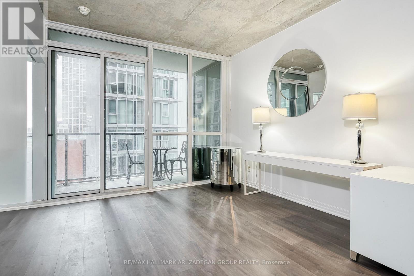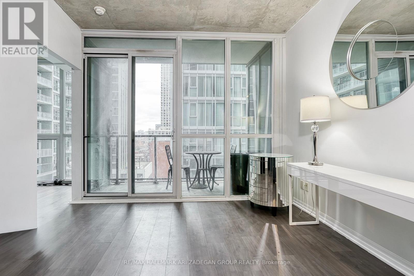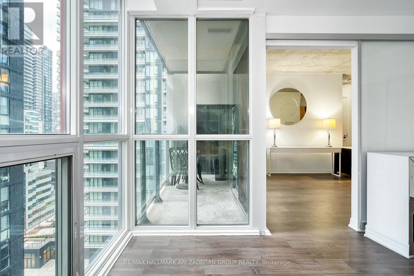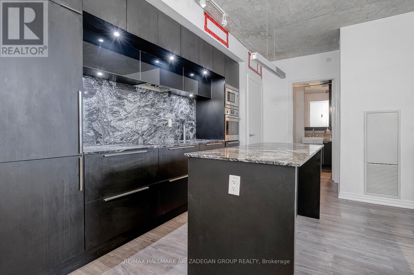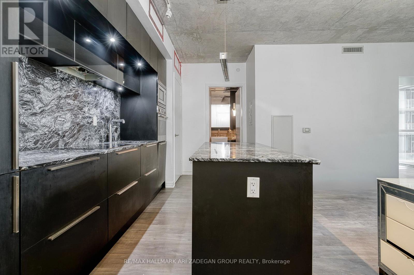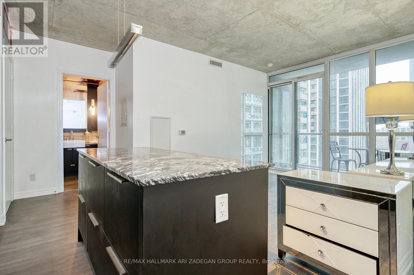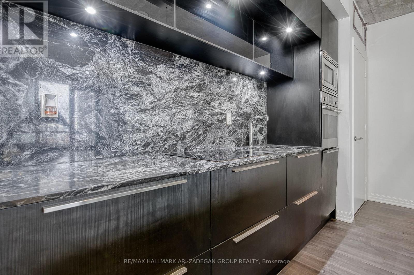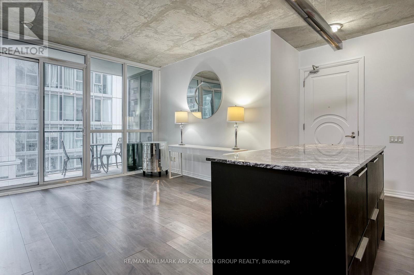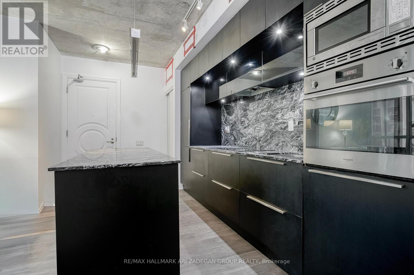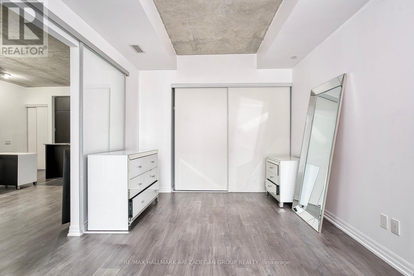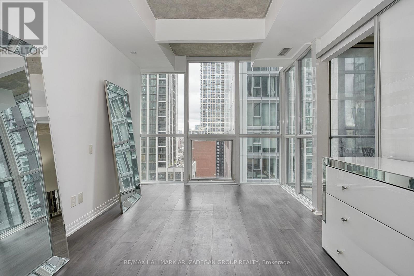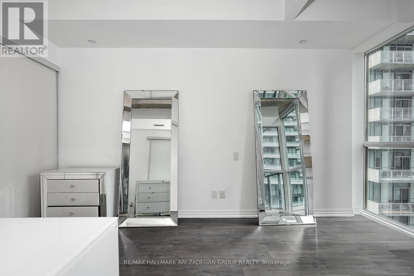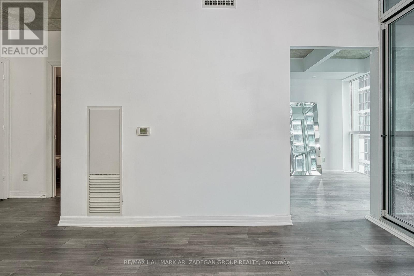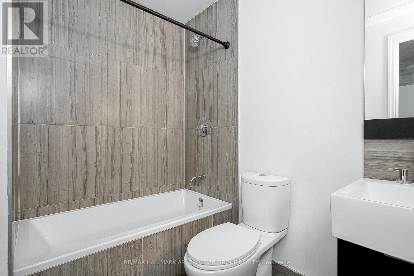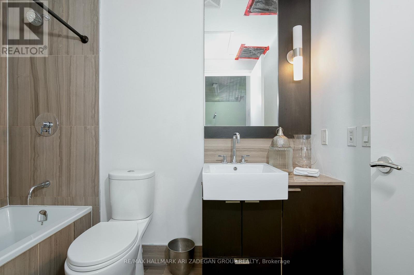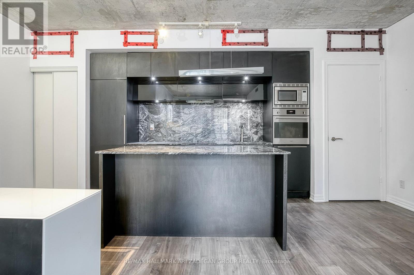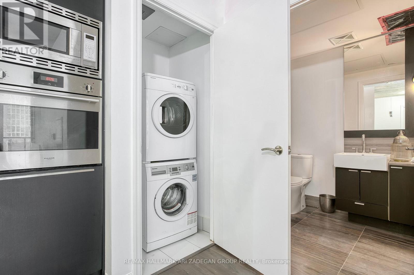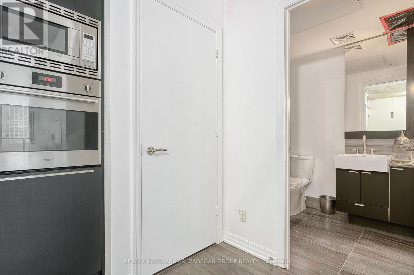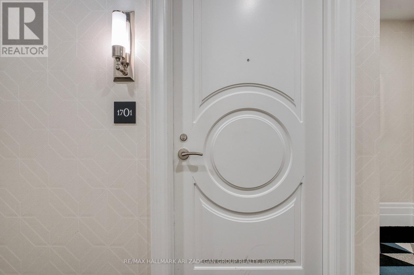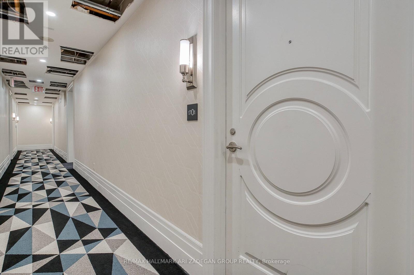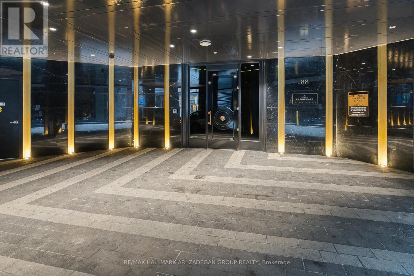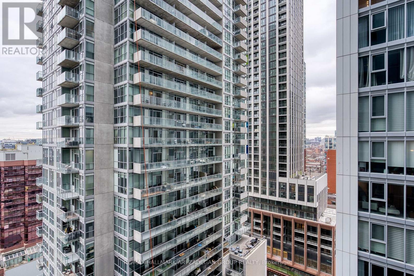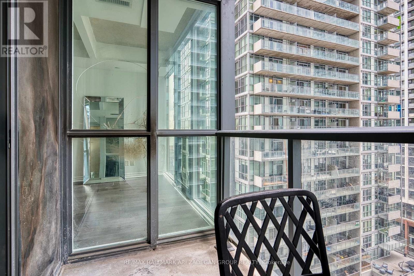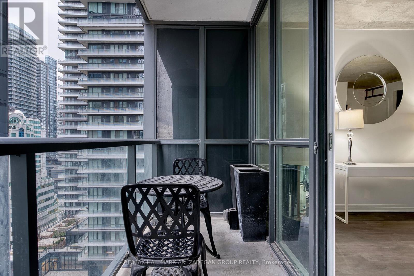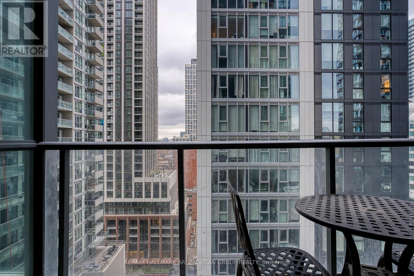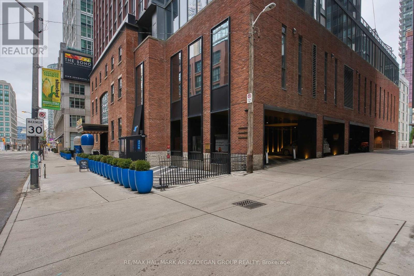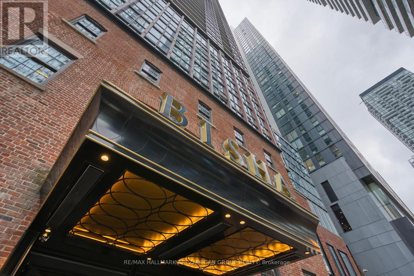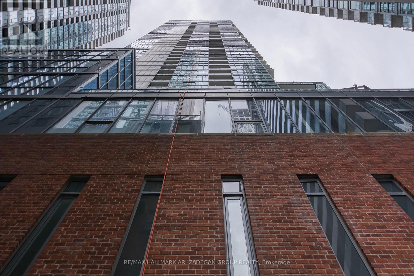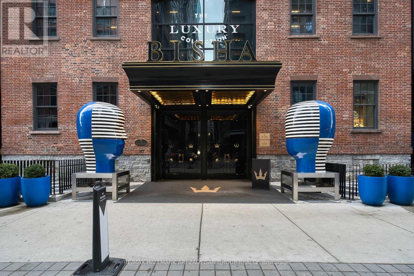1701 - 88 Blue Jays Way Toronto, Ontario M5V 2G3
$2,900 Monthly
Experience upscale urban living at the iconic Bisha Hotel & Residences with this beautifully appointed fully and professionally furnished 1-bedroom suite for lease at 88 Blue Jays Way, Unit 1701. This turnkey residence features an open-concept layout with floor-to-ceiling windows, a modern kitchen with integrated appliances and a gas cooktop, a spa-inspired bathroom, and a private balcony showcasing vibrant city views. Every detail has been thoughtfully curated to offer a stylish and comfortable living experience.Ideally located in the heart of Toronto's Entertainment District, Bisha places you steps from top restaurants, nightlife, transit, Rogers Centre, TIFF, and the Financial District. Residents enjoy access to premium hotel-style amenities, including a rooftop pool, fully equipped gym, 24-hour concierge, and chic lounge areas. Available for a one-year lease, this suite offers the perfect blend of luxury, convenience, and move-in-ready comfort. (id:60365)
Property Details
| MLS® Number | C12571100 |
| Property Type | Single Family |
| Community Name | Waterfront Communities C1 |
| AmenitiesNearBy | Public Transit |
| CommunityFeatures | Pets Not Allowed |
| Features | Balcony, Carpet Free |
| PoolType | Outdoor Pool |
Building
| BathroomTotal | 1 |
| BedroomsAboveGround | 1 |
| BedroomsBelowGround | 1 |
| BedroomsTotal | 2 |
| Age | 6 To 10 Years |
| Amenities | Security/concierge, Party Room, Recreation Centre, Sauna |
| Appliances | Oven - Built-in, Dishwasher, Dryer, Microwave, Stove, Washer, Window Coverings, Refrigerator |
| BasementType | None |
| CoolingType | Central Air Conditioning |
| ExteriorFinish | Concrete |
| FlooringType | Hardwood |
| HeatingFuel | Natural Gas |
| HeatingType | Forced Air |
| SizeInterior | 500 - 599 Sqft |
| Type | Apartment |
Parking
| No Garage |
Land
| Acreage | No |
| LandAmenities | Public Transit |
Rooms
| Level | Type | Length | Width | Dimensions |
|---|---|---|---|---|
| Ground Level | Living Room | 5.24 m | 3.34 m | 5.24 m x 3.34 m |
| Ground Level | Kitchen | 5.24 m | 3.34 m | 5.24 m x 3.34 m |
| Ground Level | Primary Bedroom | 2.79 m | 2.99 m | 2.79 m x 2.99 m |
| Ground Level | Den | 2.35 m | 2.99 m | 2.35 m x 2.99 m |
| Ground Level | Dining Room | 5.24 m | 3.34 m | 5.24 m x 3.34 m |
Ari Zadegan
Broker of Record
208-52 Scarsdale Rd
Toronto, Ontario M3B 2R7

