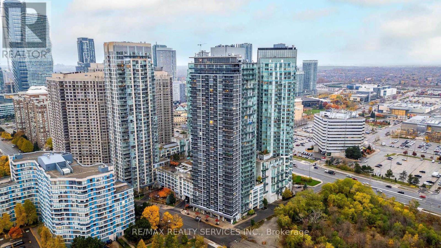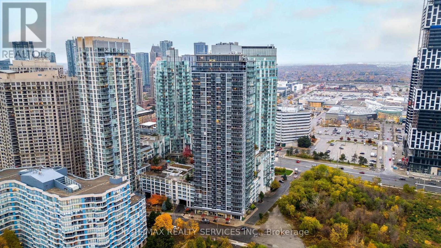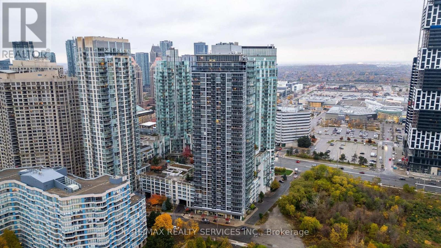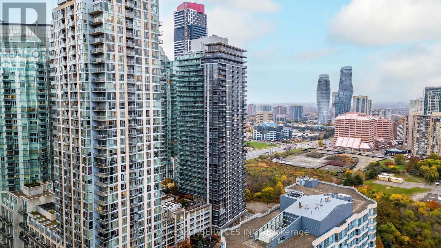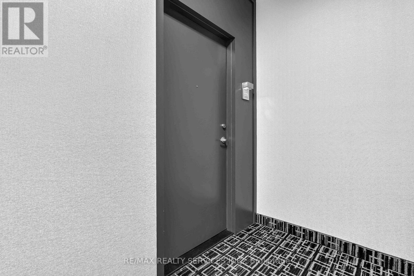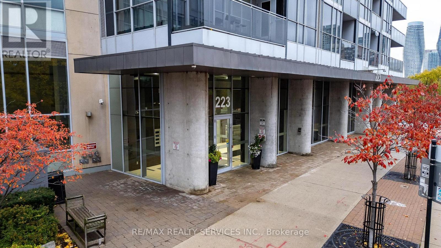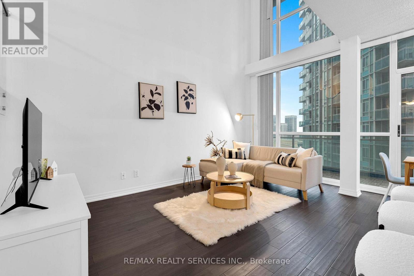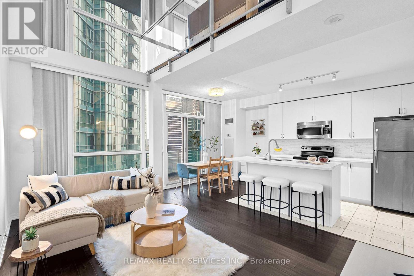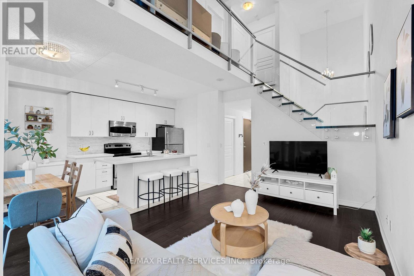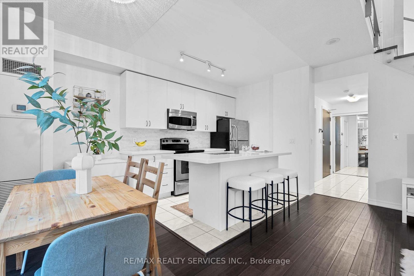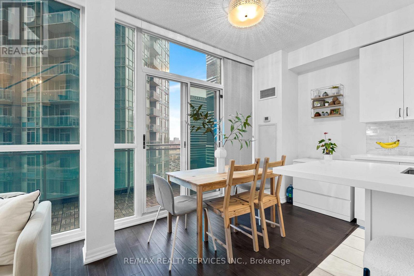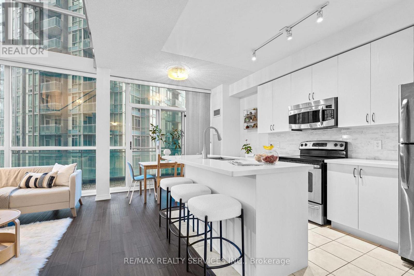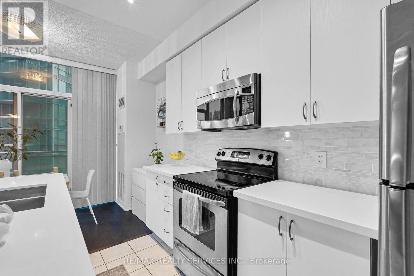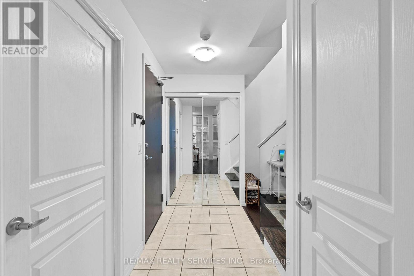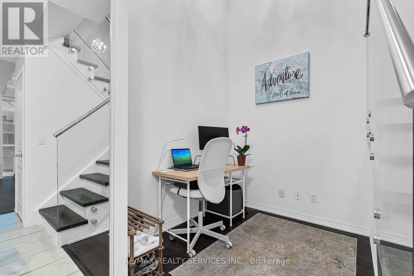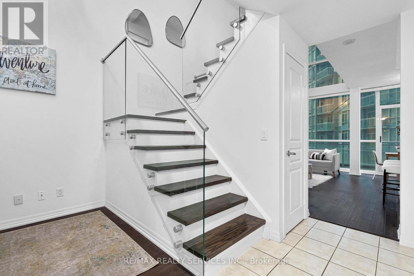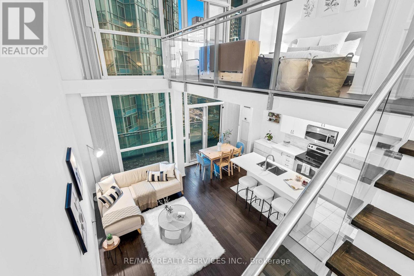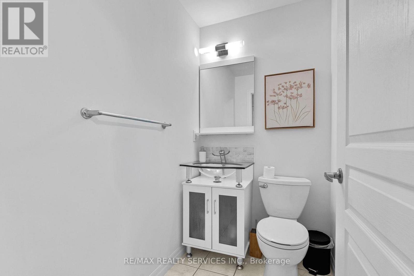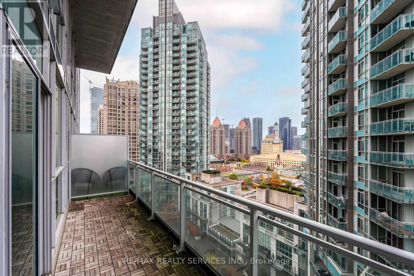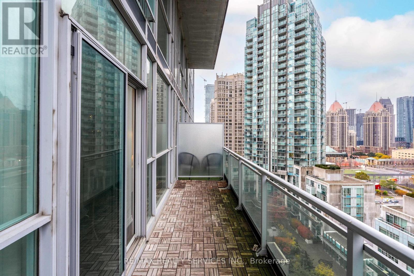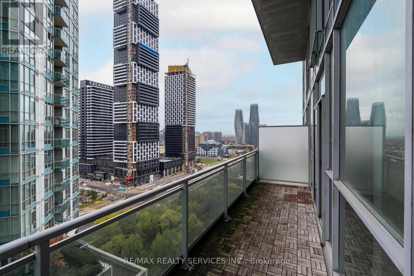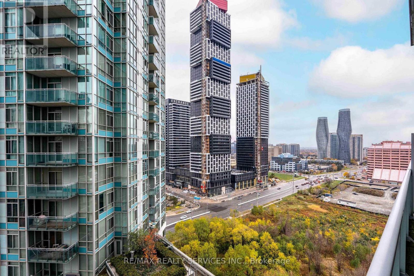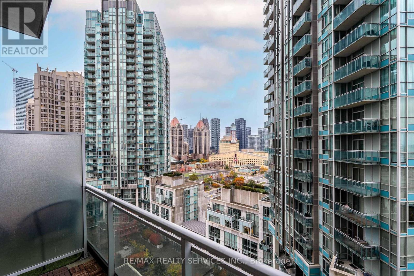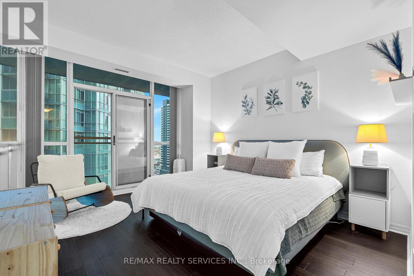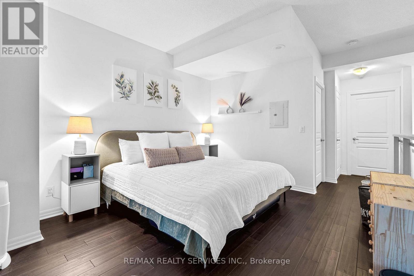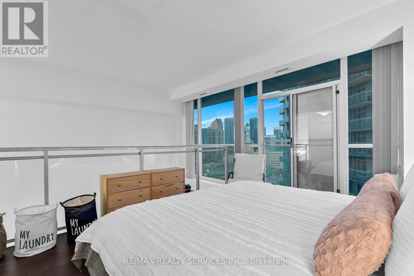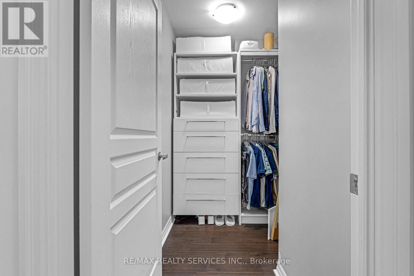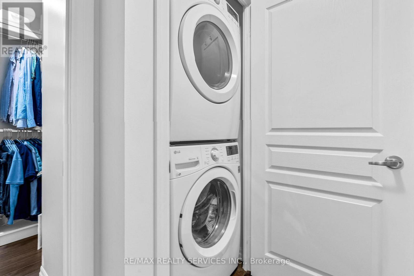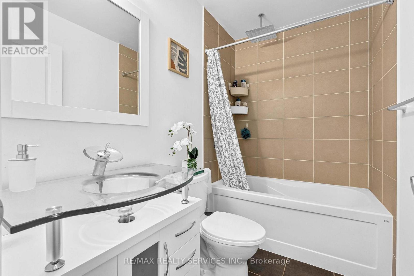1701 - 223 Webb Drive Mississauga, Ontario L5B 0E8
$498,000Maintenance, Heat, Common Area Maintenance, Insurance, Water, Parking
$830 Monthly
Maintenance, Heat, Common Area Maintenance, Insurance, Water, Parking
$830 MonthlyWelcome to Unit 1701 at the iconic Onyx Condos, where luxury meets urban sophistication in this rare 2-storey loft. Bathed in natural light through soaring 18-ft floor-to-ceiling windows, this stunning residence offers an open-concept design perfect for entertaining or relaxing in style. The chef-inspired kitchen features quartz countertops, stainless steel appliances, and modern finishes that flow seamlessly into the spacious living and dining area with a walkout to a private balcony showcasing city views. Upstairs, the loft-style primary suite includes a spa-inspired ensuite and a generous walk-in closet, creating a serene retreat. Elegant hardwood floors, a custom oak staircase with glass railings, and upscale finishes elevate the space throughout. Enjoy world-class amenities including a 24-hour concierge, rooftop terrace, pool gym, sauna, and party room. Ideally located steps from Square One Shopping Centre, Celebration Square, and the Living Arts Centre, with endless dining, entertainment, and transit options right at your doorstep, this is contemporary Mississauga living at its finest. (id:60365)
Property Details
| MLS® Number | W12529412 |
| Property Type | Single Family |
| Community Name | City Centre |
| CommunityFeatures | Pets Allowed With Restrictions |
| Features | Balcony |
| ParkingSpaceTotal | 1 |
Building
| BathroomTotal | 2 |
| BedroomsAboveGround | 1 |
| BedroomsBelowGround | 1 |
| BedroomsTotal | 2 |
| Amenities | Storage - Locker |
| Appliances | Dishwasher, Dryer, Stove, Washer, Refrigerator |
| ArchitecturalStyle | Loft |
| BasementType | None |
| CoolingType | Central Air Conditioning |
| ExteriorFinish | Concrete |
| HalfBathTotal | 1 |
| HeatingFuel | Natural Gas |
| HeatingType | Forced Air |
| SizeInterior | 800 - 899 Sqft |
| Type | Apartment |
Parking
| Underground | |
| Garage |
Land
| Acreage | No |
Rooms
| Level | Type | Length | Width | Dimensions |
|---|---|---|---|---|
| Second Level | Primary Bedroom | 4.24 m | 3.35 m | 4.24 m x 3.35 m |
| Second Level | Laundry Room | 1.5 m | 1.5 m | 1.5 m x 1.5 m |
| Main Level | Living Room | 5.2 m | 4.9 m | 5.2 m x 4.9 m |
| Main Level | Dining Room | 5.2 m | 4.9 m | 5.2 m x 4.9 m |
| Main Level | Kitchen | 5.2 m | 4.5 m | 5.2 m x 4.5 m |
| Main Level | Den | 2.95 m | 1.95 m | 2.95 m x 1.95 m |
https://www.realtor.ca/real-estate/29088023/1701-223-webb-drive-mississauga-city-centre-city-centre
Kash Bhaskaran
Salesperson
10 Kingsbridge Gdn Cir #200
Mississauga, Ontario L5R 3K7
Said Lais Ahmadi
Salesperson
10 Kingsbridge Gdn Cir #200
Mississauga, Ontario L5R 3K7

