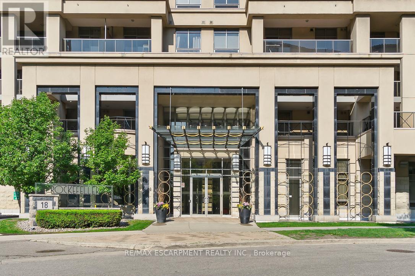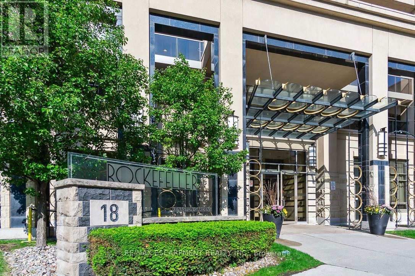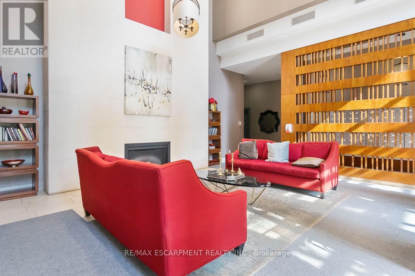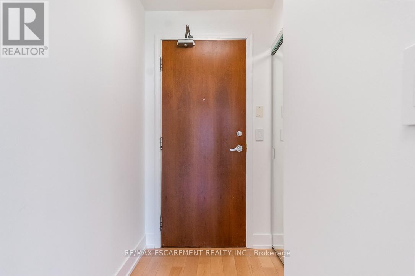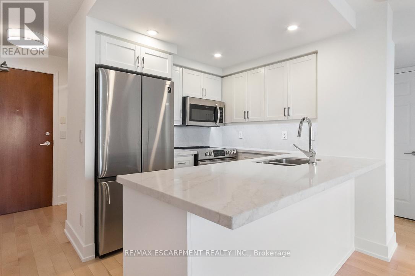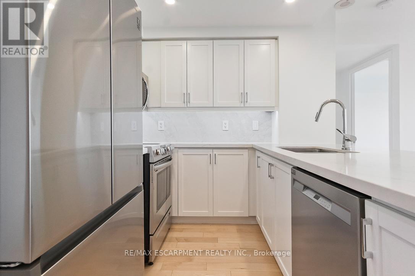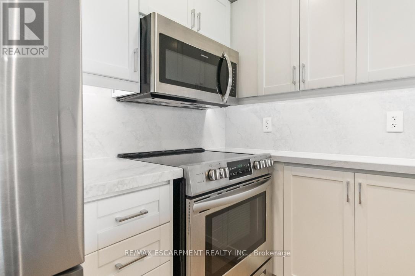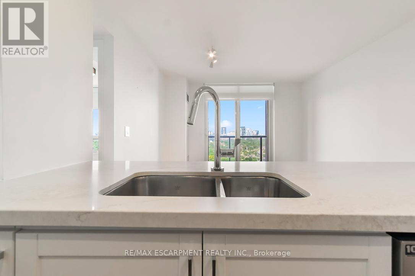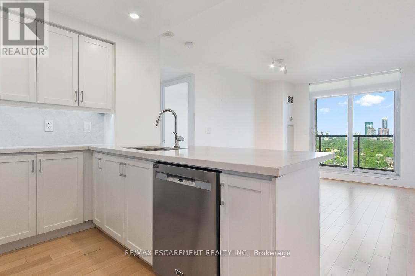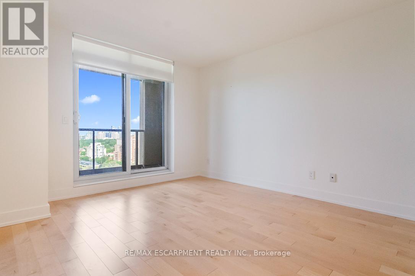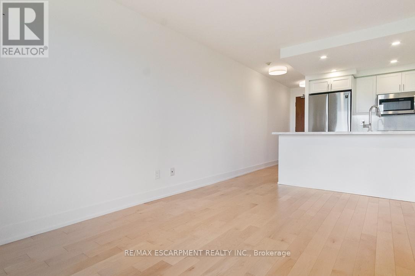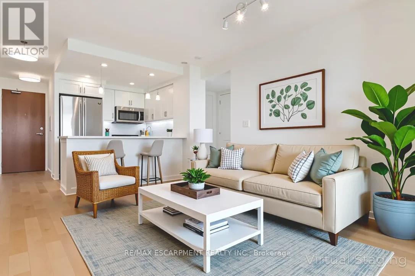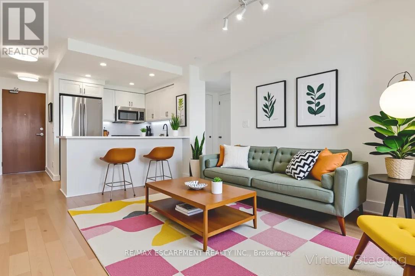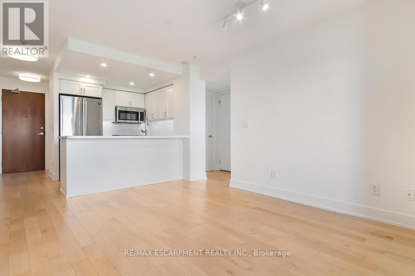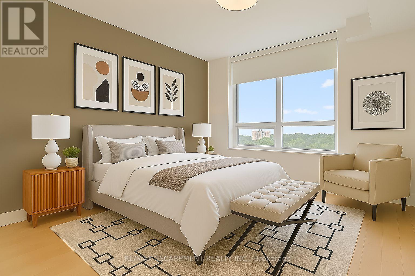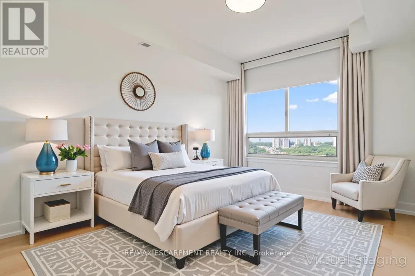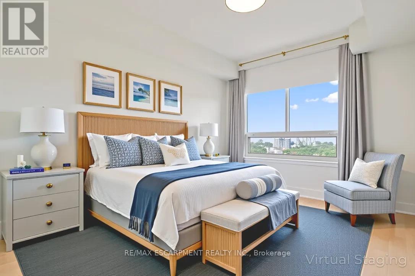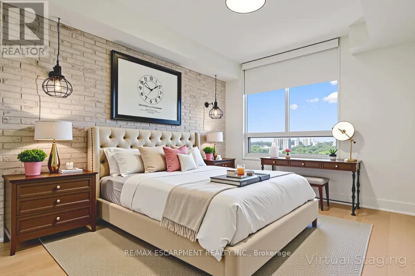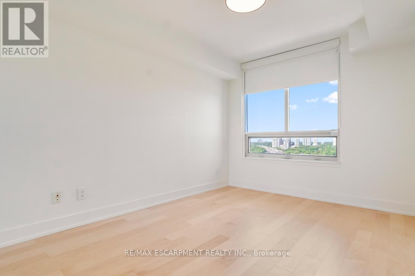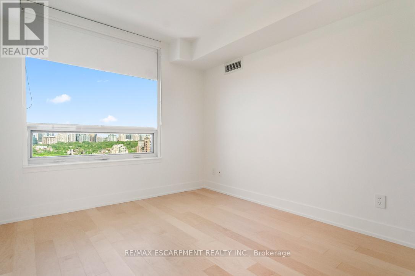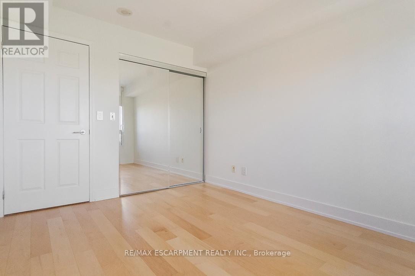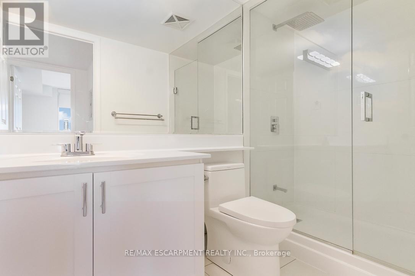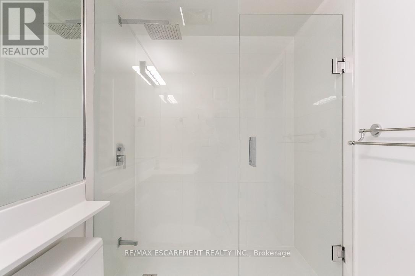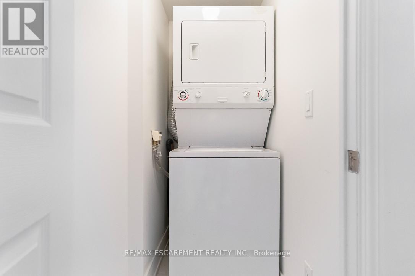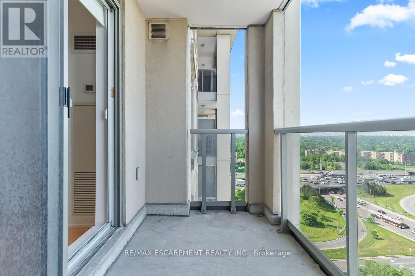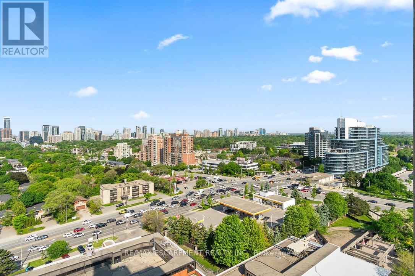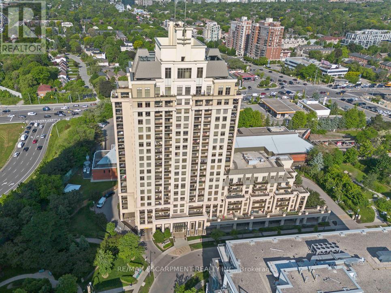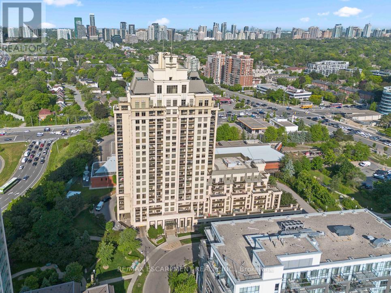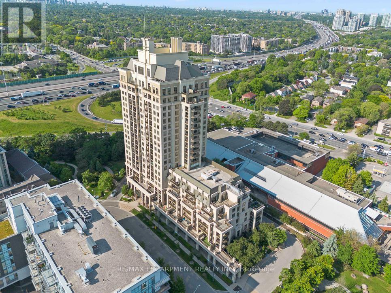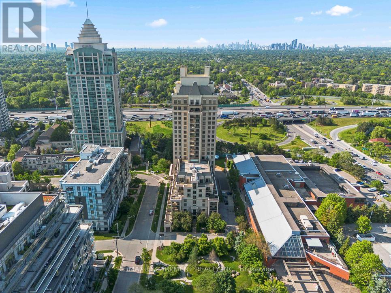1701 - 18 Kenaston Gardens Toronto, Ontario M2K 3C7
$575,000Maintenance, Heat, Water, Common Area Maintenance, Insurance, Parking
$656.73 Monthly
Maintenance, Heat, Water, Common Area Maintenance, Insurance, Parking
$656.73 MonthlyDiscover unparalleled luxury in this one-of-a-kind 1-bedroom condo at The Rockefeller in Bayview Village! Perched on the 17th floor, this exclusive unit boasts a brand-new kitchen, upgraded flooring throughout, and a beautifully renovated shower. Step onto your private balcony and soak in the spectacular South-West views, offering breathtaking scenery and natural light all day long. With no other unit like it in the building, this is a rare opportunity to own a truly special home in one of Toronto's most sought-after neighborhoods! (id:60365)
Property Details
| MLS® Number | C12212742 |
| Property Type | Single Family |
| Community Name | Bayview Village |
| AmenitiesNearBy | Park, Place Of Worship, Public Transit, Schools |
| CommunityFeatures | Pet Restrictions, Community Centre |
| Features | Balcony, Carpet Free |
| ParkingSpaceTotal | 1 |
| PoolType | Indoor Pool |
| ViewType | City View |
Building
| BathroomTotal | 1 |
| BedroomsAboveGround | 1 |
| BedroomsTotal | 1 |
| Age | 16 To 30 Years |
| Amenities | Security/concierge, Exercise Centre, Party Room, Sauna, Visitor Parking, Storage - Locker |
| CoolingType | Central Air Conditioning |
| ExteriorFinish | Concrete |
| FlooringType | Hardwood |
| HeatingFuel | Natural Gas |
| HeatingType | Forced Air |
| SizeInterior | 500 - 599 Sqft |
| Type | Apartment |
Parking
| Underground | |
| Garage |
Land
| Acreage | No |
| LandAmenities | Park, Place Of Worship, Public Transit, Schools |
Rooms
| Level | Type | Length | Width | Dimensions |
|---|---|---|---|---|
| Main Level | Kitchen | 2.46 m | 2.27 m | 2.46 m x 2.27 m |
| Main Level | Living Room | 4.51 m | 3.33 m | 4.51 m x 3.33 m |
| Main Level | Dining Room | 4.51 m | 3.33 m | 4.51 m x 3.33 m |
| Main Level | Primary Bedroom | 3.71 m | 2.85 m | 3.71 m x 2.85 m |
Matthew Joseph Regan
Broker
1320 Cornwall Rd Unit 103b
Oakville, Ontario L6J 7W5
Chris Bridges
Salesperson
1320 Cornwall Rd Unit 103c
Oakville, Ontario L6J 7W5

