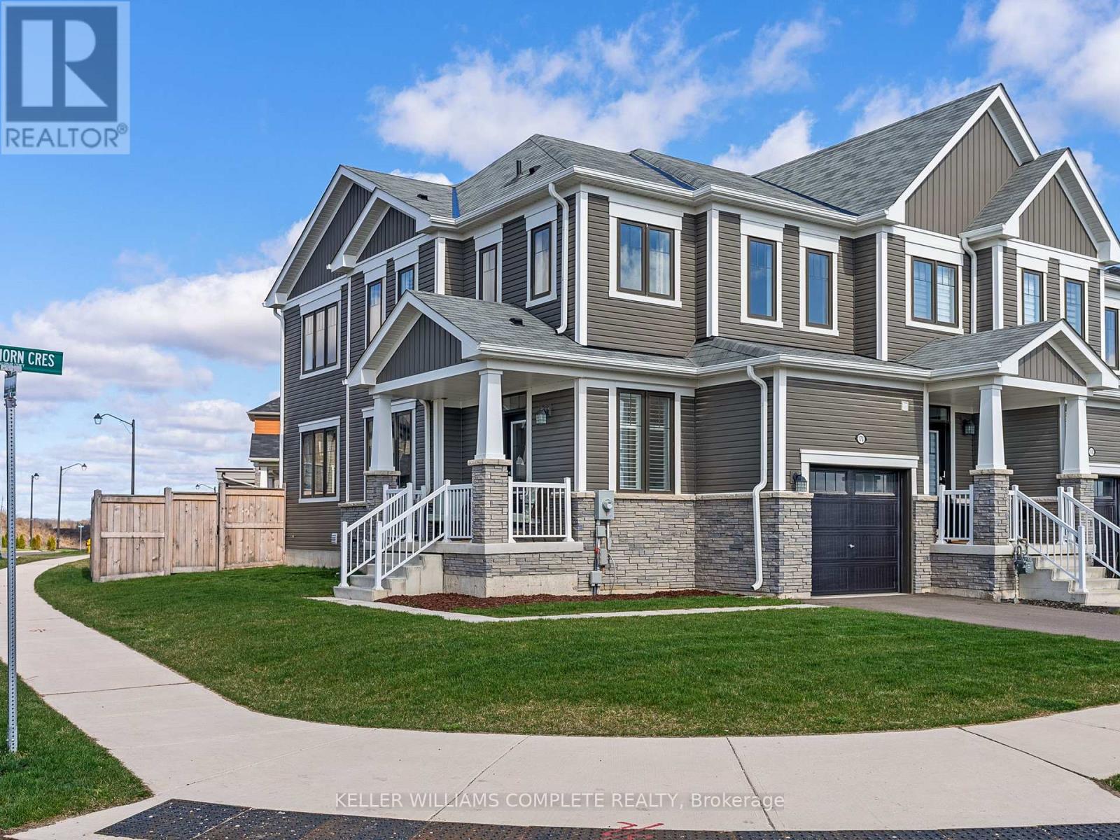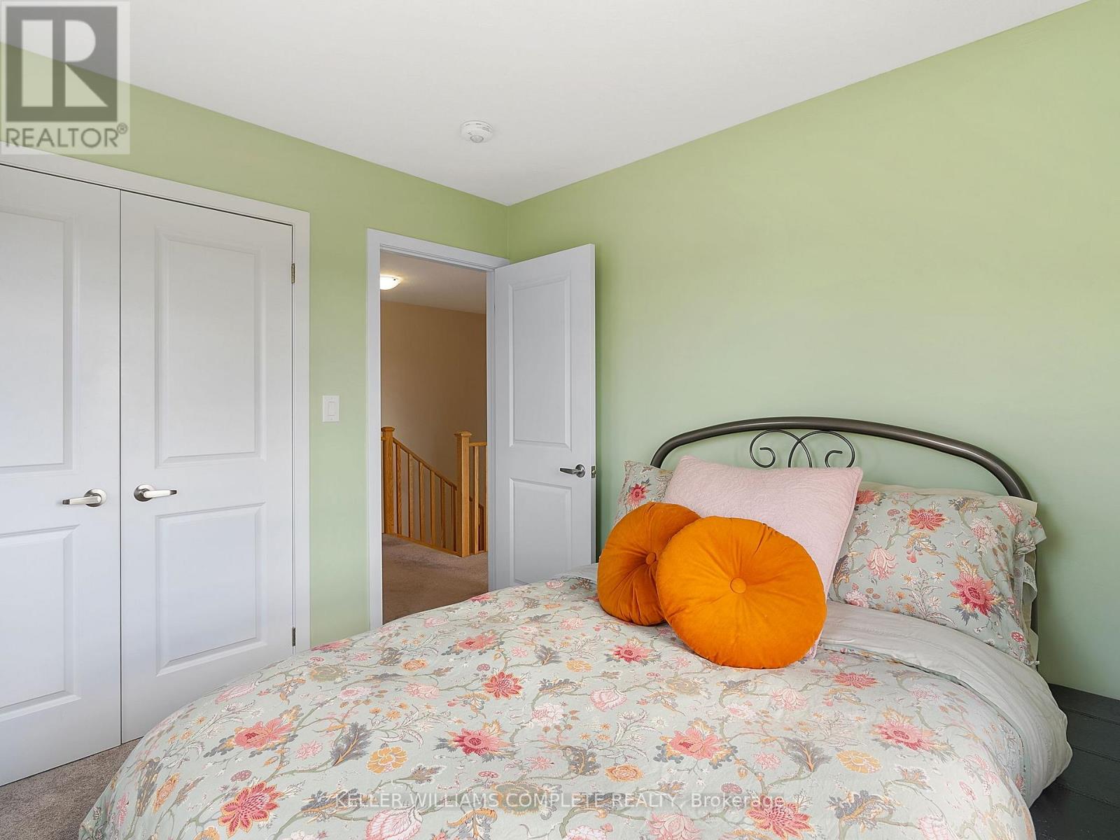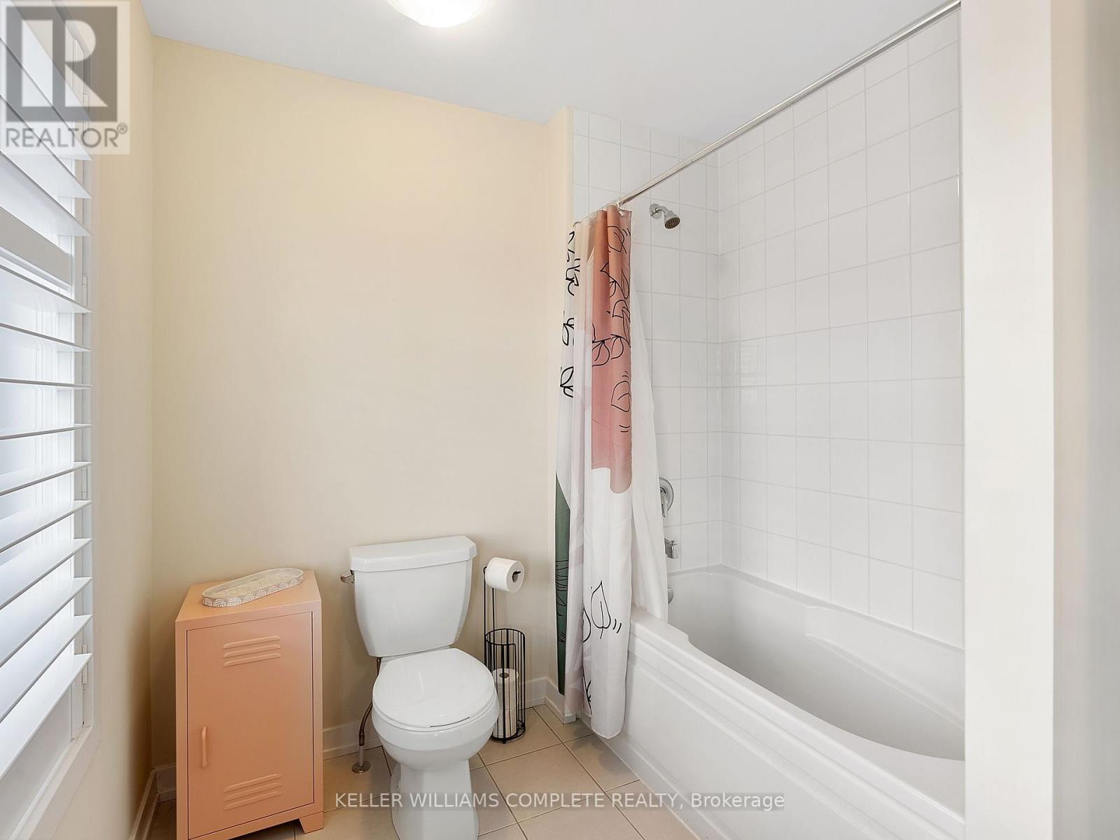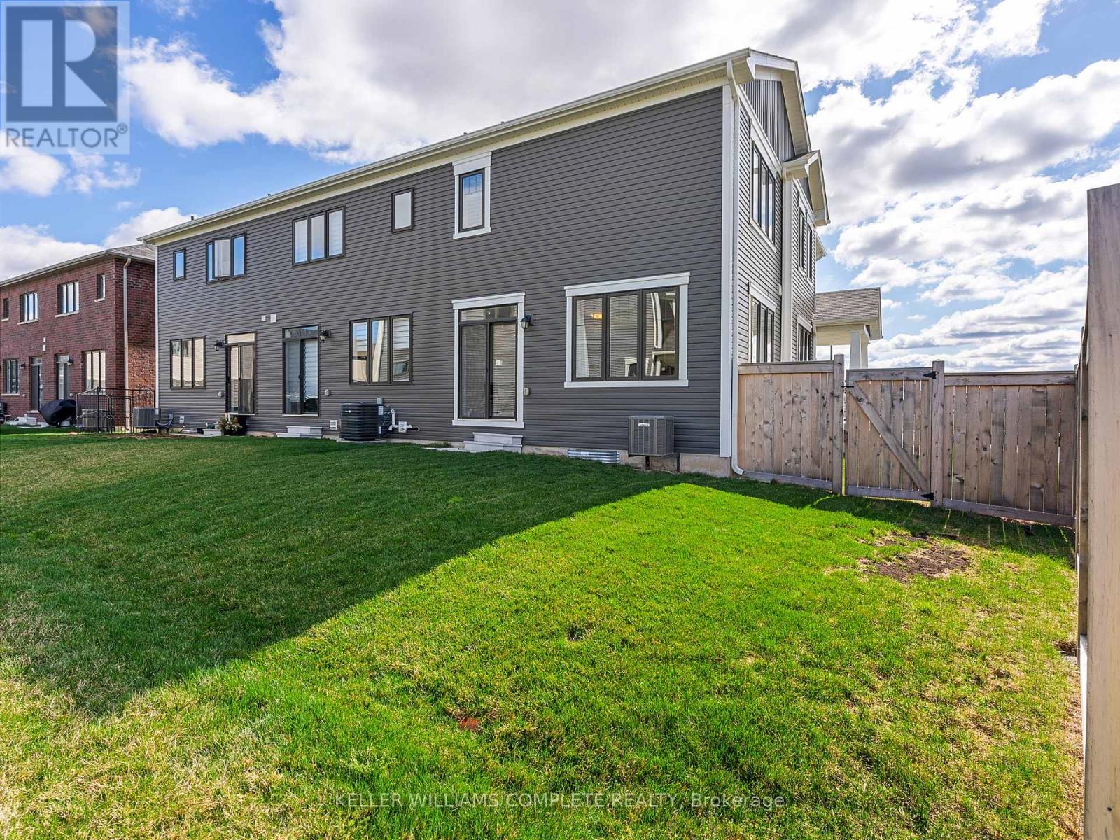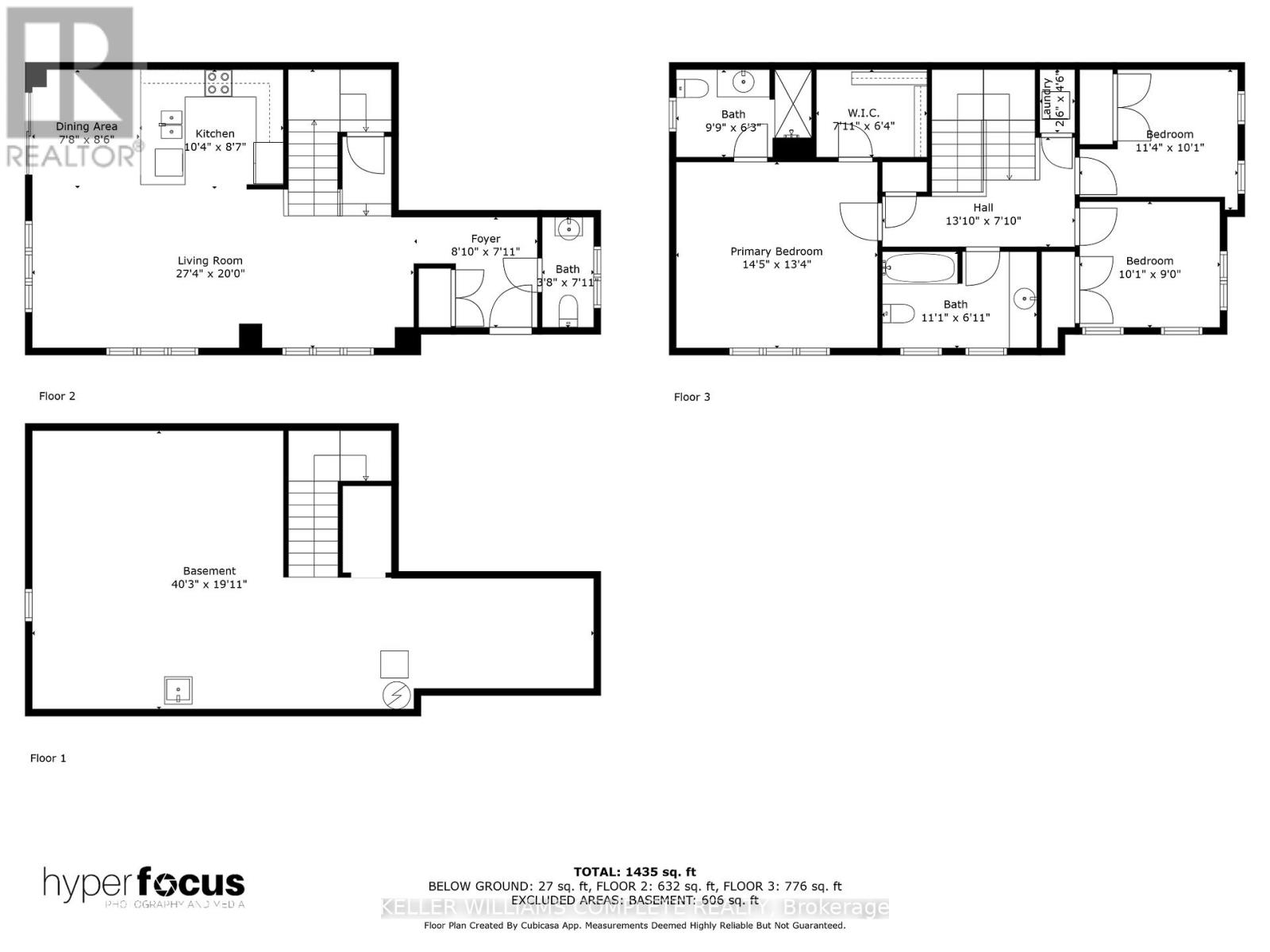170 Whithorn Crescent Haldimand, Ontario N3W 0G7
$714,990
Welcome to this move-in ready END unit freehold townhome, built in 2022 and located in a growing family-friendly neighbourhood roughly 30 minutes from Hamilton. Inside, you'll find thoughtful upgrades throughout quartz countertops, maple kitchen cabinets, upgraded appliances, and a single pot light - giving you the option to add more lighting easily. A beautiful oak staircase leads you upstairs where the primary bedroom includes a custom vanity with added height for extra comfort. The unfinished basement offers a rough-in for a 3-piece bathroom, giving you the potential to expand your living space. Enjoy the convenience of an attached single-car garage and a park with tennis courts right across the street. With a new Catholic and public school, plus a community centre with 49 childcare spaces planned for September 2025, this is a great opportunity to settle into a welcoming and growing community. (id:60365)
Property Details
| MLS® Number | X12201844 |
| Property Type | Single Family |
| Community Name | Haldimand |
| AmenitiesNearBy | Park, Place Of Worship, Schools |
| EquipmentType | Water Heater, Water Softener |
| Features | Sump Pump |
| ParkingSpaceTotal | 2 |
| RentalEquipmentType | Water Heater, Water Softener |
Building
| BathroomTotal | 3 |
| BedroomsAboveGround | 3 |
| BedroomsTotal | 3 |
| Age | 0 To 5 Years |
| Appliances | Central Vacuum, Water Heater, Water Meter, Water Softener, Water Treatment, Dishwasher, Dryer, Microwave, Stove, Washer, Window Coverings, Refrigerator |
| BasementDevelopment | Unfinished |
| BasementType | Full (unfinished) |
| ConstructionStyleAttachment | Attached |
| CoolingType | Central Air Conditioning |
| ExteriorFinish | Vinyl Siding |
| FireProtection | Alarm System, Smoke Detectors |
| FireplacePresent | Yes |
| FoundationType | Poured Concrete |
| HalfBathTotal | 1 |
| HeatingFuel | Natural Gas |
| HeatingType | Forced Air |
| StoriesTotal | 2 |
| SizeInterior | 1500 - 2000 Sqft |
| Type | Row / Townhouse |
| UtilityWater | Municipal Water |
Parking
| Attached Garage | |
| Garage |
Land
| Acreage | No |
| LandAmenities | Park, Place Of Worship, Schools |
| Sewer | Sanitary Sewer |
| SizeDepth | 34 Ft ,7 In |
| SizeFrontage | 34 Ft ,7 In |
| SizeIrregular | 34.6 X 34.6 Ft |
| SizeTotalText | 34.6 X 34.6 Ft |
| ZoningDescription | R4 (h) |
Rooms
| Level | Type | Length | Width | Dimensions |
|---|---|---|---|---|
| Second Level | Laundry Room | 0.76 m | 1.37 m | 0.76 m x 1.37 m |
| Second Level | Bedroom | 3.45 m | 3.07 m | 3.45 m x 3.07 m |
| Second Level | Bedroom | 3.07 m | 2.74 m | 3.07 m x 2.74 m |
| Second Level | Bathroom | Measurements not available | ||
| Second Level | Primary Bedroom | 4.39 m | 4.06 m | 4.39 m x 4.06 m |
| Second Level | Bathroom | Measurements not available | ||
| Second Level | Other | 2.41 m | 1.93 m | 2.41 m x 1.93 m |
| Basement | Other | 12.27 m | 6.07 m | 12.27 m x 6.07 m |
| Main Level | Dining Room | 2.34 m | 2.59 m | 2.34 m x 2.59 m |
| Main Level | Kitchen | 3.15 m | 2.62 m | 3.15 m x 2.62 m |
| Main Level | Living Room | 8.33 m | 6.1 m | 8.33 m x 6.1 m |
| Main Level | Foyer | 2.69 m | 2.41 m | 2.69 m x 2.41 m |
| Main Level | Bathroom | Measurements not available |
https://www.realtor.ca/real-estate/28428611/170-whithorn-crescent-haldimand-haldimand
Heather Atkinson
Salesperson
1044 Cannon St East Unit T
Hamilton, Ontario L8L 2H7



