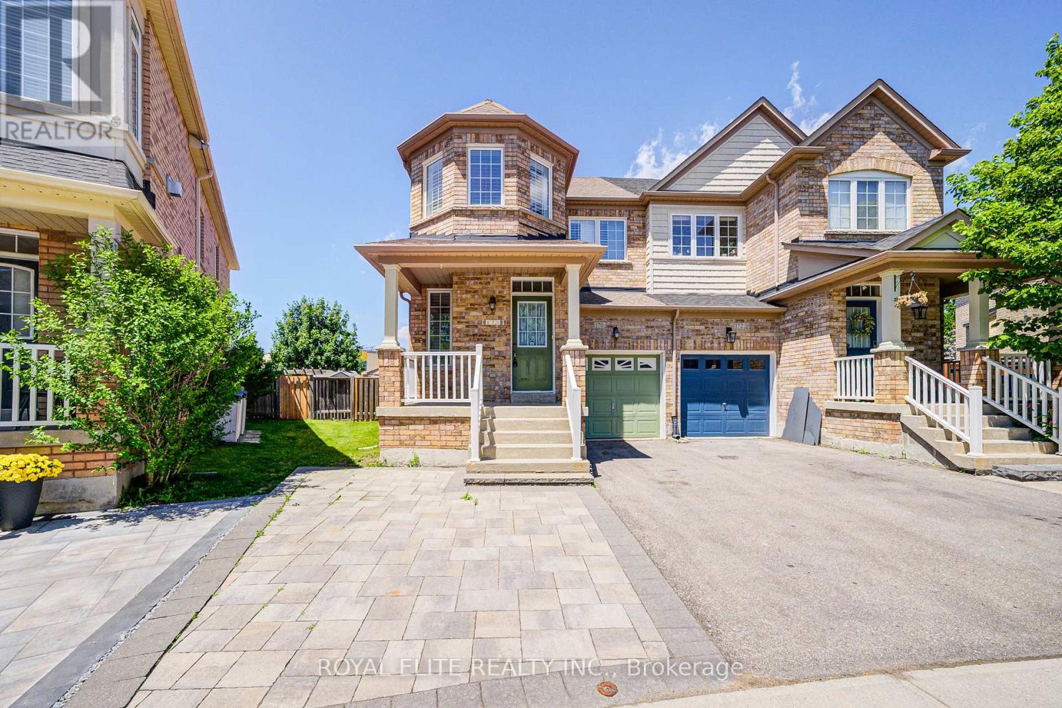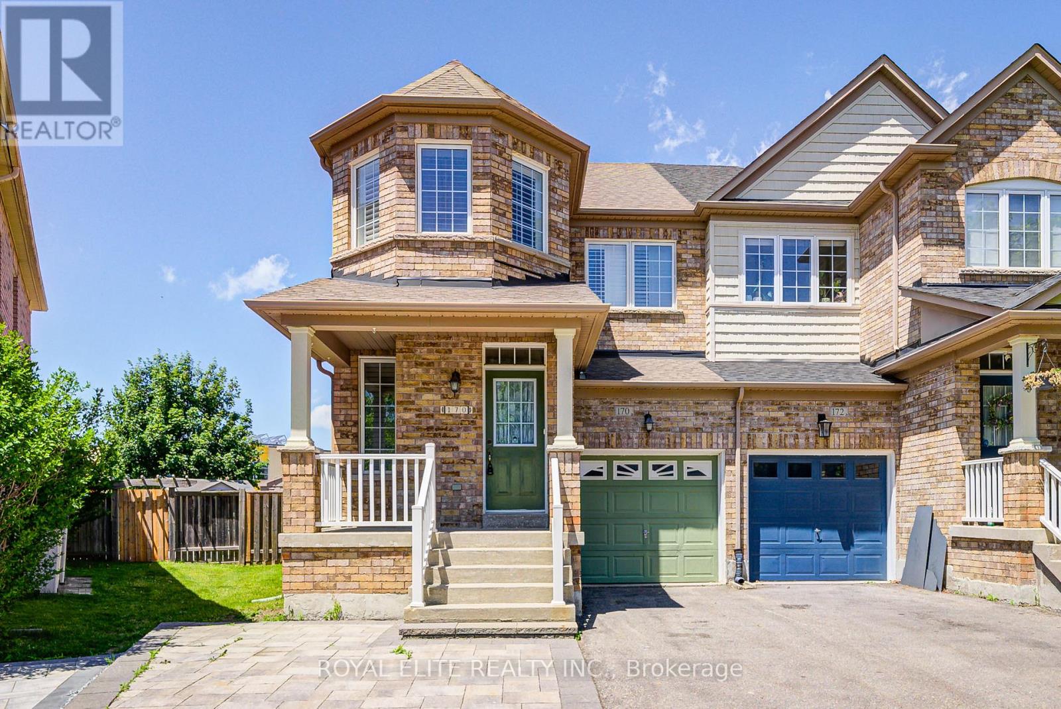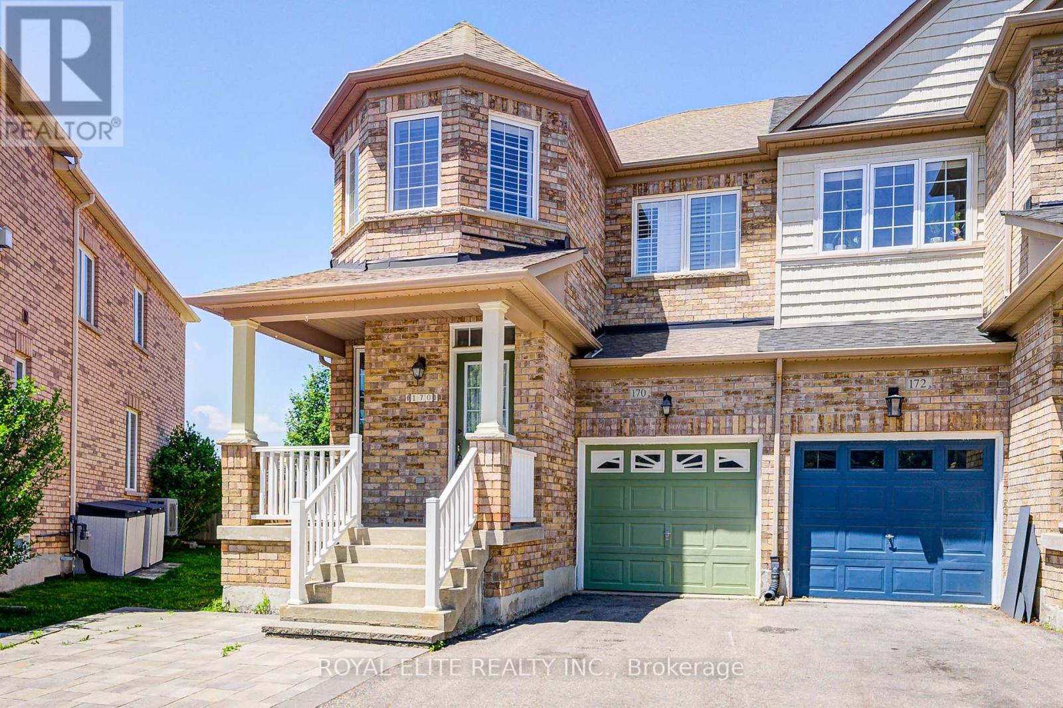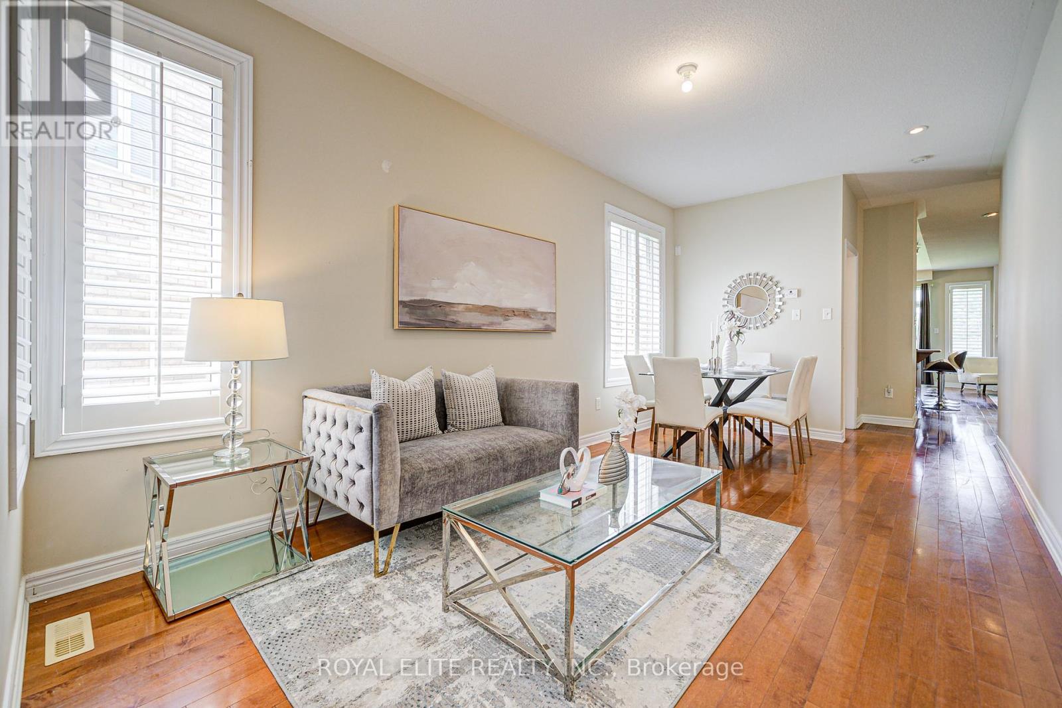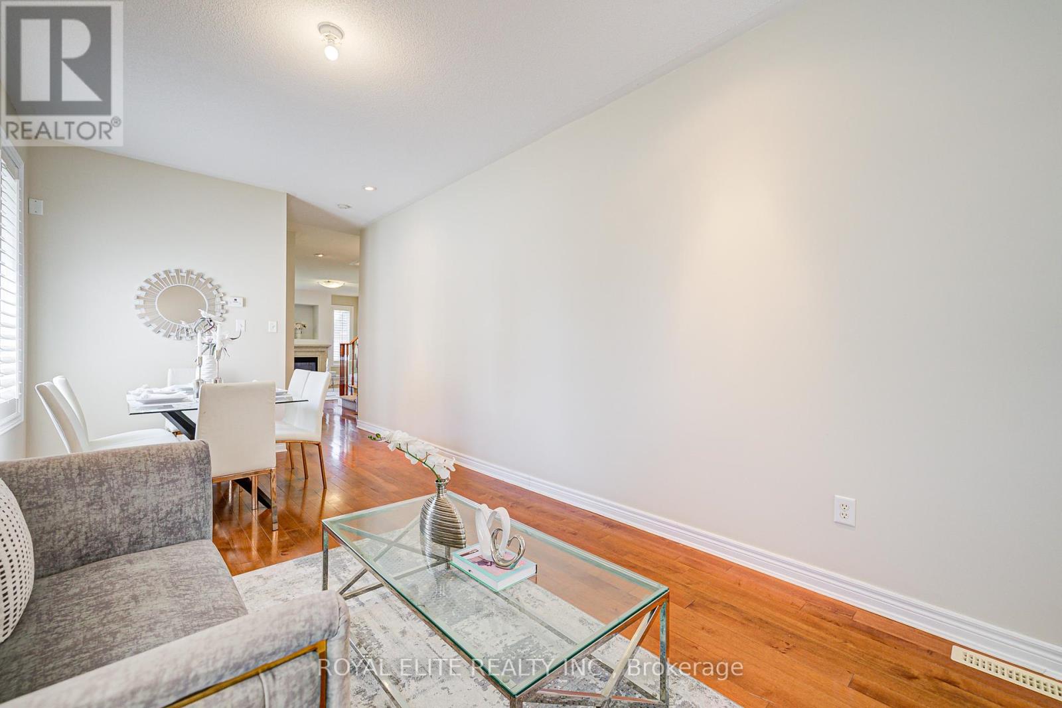170 James Ratcliff Avenue Whitchurch-Stouffville, Ontario L4A 0L6
$899,000
Welcome To This Beautifully Maintained Semi-Detached Home On A Rare Oversized Lot Backing Onto Open School Grounds Offering Privacy, Space, And A Clear View Youll Love. Featuring Over 2,500 Sq.Ft. Of Finished Living Space With A Functional Floor Plan Designed For Family Living. Main Floor Features 9-Ft Ceilings, Hardwood Floors, And A Functional Open Concept Design. Bright Kitchen With Stainless Steel Appliances Overlooks A Breakfast Area With Walk-Out To A Fully Fenced Yard. Second Floor Offers 3 Bedrooms Plus A Den Perfect For A Home Office Or Potential 4th Bedroom. Brand New Laminate Flooring Throughout The Second Floor Adds A Fresh, Modern Touch. The Primary Suite Includes A Walk-In Closet And A Private 4-Pc Ensuite With A Soaker Tub And Separate Shower. Finished Basement Includes A Large Living Room, Bedroom, 3-Pc Bath, And Garage Entry Great In-Law Suite Or Rental Potential. Extra-Wide Irregular Lot With 3-Car Driveway Parking. Located In A Family-Friendly Neighbourhood Close To Parks, Top Schools, Transit, Main Street, And Trails. A Truly Unique Opportunity Spacious, Functional, And Ready To Move In! (id:60365)
Property Details
| MLS® Number | N12243124 |
| Property Type | Single Family |
| Community Name | Stouffville |
| Features | Irregular Lot Size, Carpet Free |
| ParkingSpaceTotal | 4 |
Building
| BathroomTotal | 4 |
| BedroomsAboveGround | 3 |
| BedroomsBelowGround | 2 |
| BedroomsTotal | 5 |
| Amenities | Fireplace(s) |
| Appliances | Garage Door Opener Remote(s), Dishwasher, Dryer, Hood Fan, Stove, Washer, Window Coverings, Refrigerator |
| BasementDevelopment | Finished |
| BasementType | N/a (finished) |
| ConstructionStyleAttachment | Semi-detached |
| CoolingType | Central Air Conditioning |
| ExteriorFinish | Brick |
| FireplacePresent | Yes |
| FireplaceType | Insert |
| FlooringType | Hardwood, Laminate, Ceramic |
| FoundationType | Concrete |
| HalfBathTotal | 1 |
| HeatingFuel | Natural Gas |
| HeatingType | Forced Air |
| StoriesTotal | 2 |
| SizeInterior | 1500 - 2000 Sqft |
| Type | House |
| UtilityWater | Municipal Water |
Parking
| Garage |
Land
| Acreage | No |
| Sewer | Sanitary Sewer |
| SizeDepth | 156 Ft ,8 In |
| SizeFrontage | 21 Ft ,6 In |
| SizeIrregular | 21.5 X 156.7 Ft ; 156.65 Ft X67.89 Ft X114.80 Ft X21.49 Ft |
| SizeTotalText | 21.5 X 156.7 Ft ; 156.65 Ft X67.89 Ft X114.80 Ft X21.49 Ft |
Rooms
| Level | Type | Length | Width | Dimensions |
|---|---|---|---|---|
| Second Level | Primary Bedroom | 3.39 m | 5.22 m | 3.39 m x 5.22 m |
| Second Level | Bedroom 2 | 2.77 m | 4.37 m | 2.77 m x 4.37 m |
| Second Level | Bedroom 3 | 2.77 m | 3.35 m | 2.77 m x 3.35 m |
| Second Level | Den | 2.13 m | 2.44 m | 2.13 m x 2.44 m |
| Basement | Recreational, Games Room | 3.05 m | 5.18 m | 3.05 m x 5.18 m |
| Basement | Bedroom 4 | 3.05 m | 4.27 m | 3.05 m x 4.27 m |
| Main Level | Living Room | 3.04 m | 5.56 m | 3.04 m x 5.56 m |
| Main Level | Dining Room | 3.04 m | 5.56 m | 3.04 m x 5.56 m |
| Main Level | Kitchen | 2.21 m | 3.66 m | 2.21 m x 3.66 m |
| Main Level | Eating Area | 2.46 m | 3.35 m | 2.46 m x 3.35 m |
| Main Level | Family Room | 3.35 m | 5.18 m | 3.35 m x 5.18 m |
Tony Song
Broker
7030 Woodbine Ave #908
Markham, Ontario L3R 4G8

