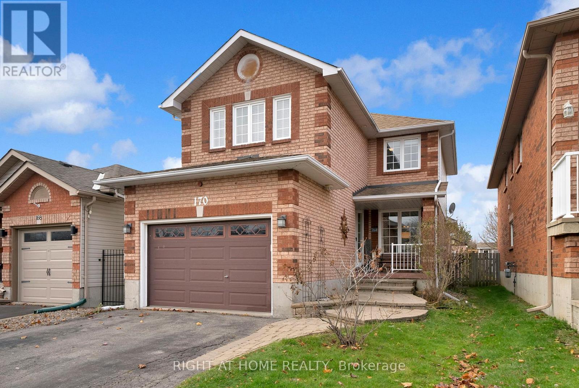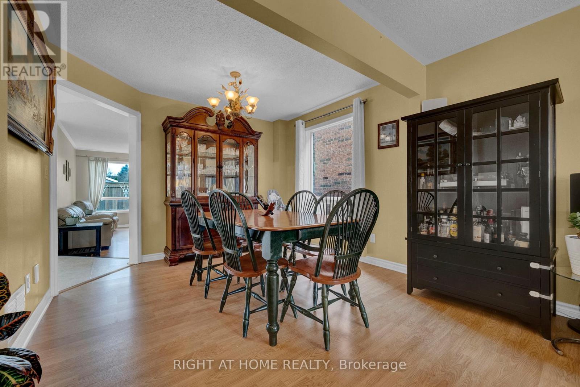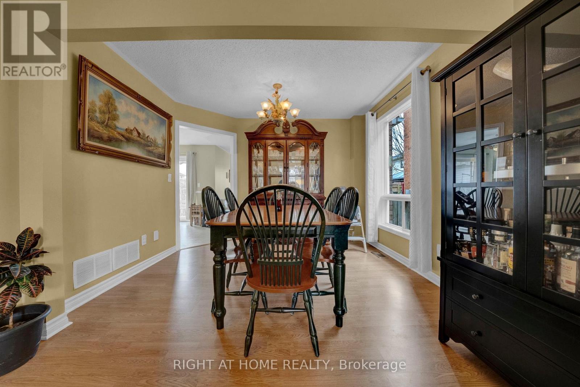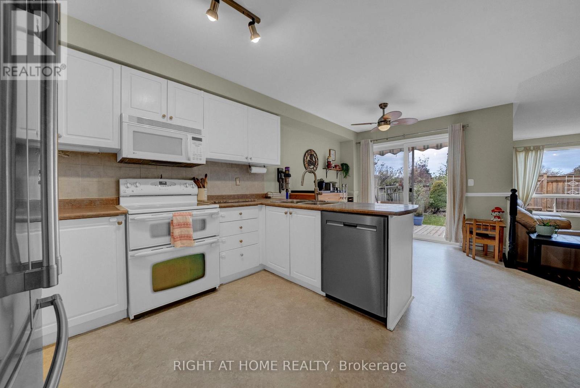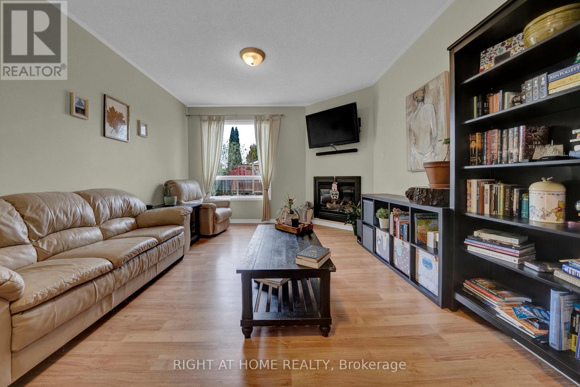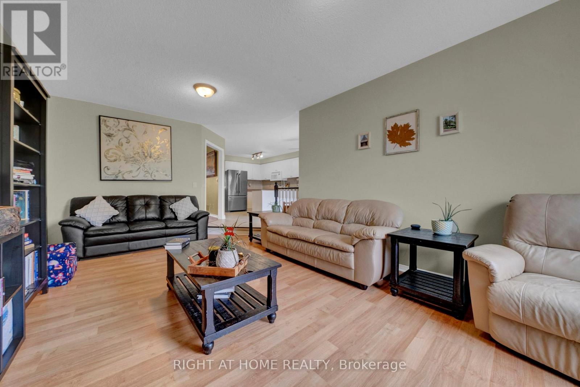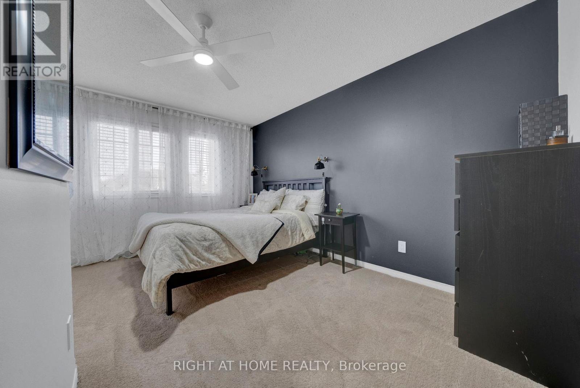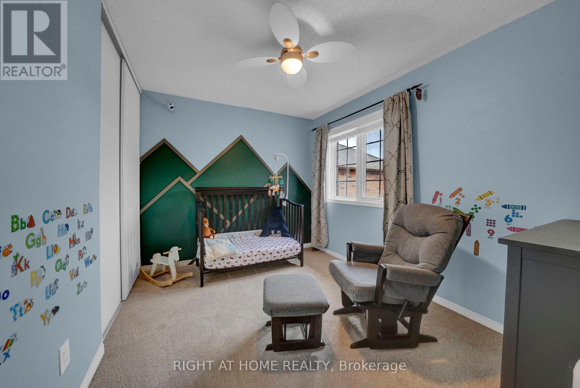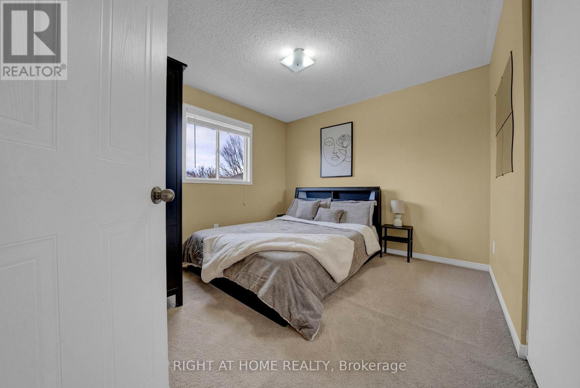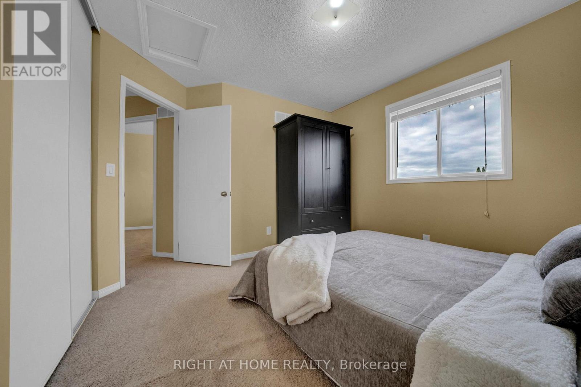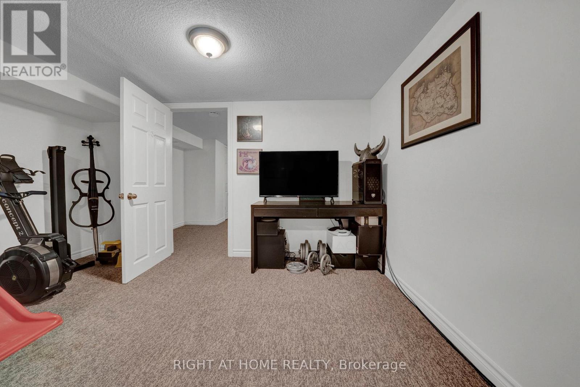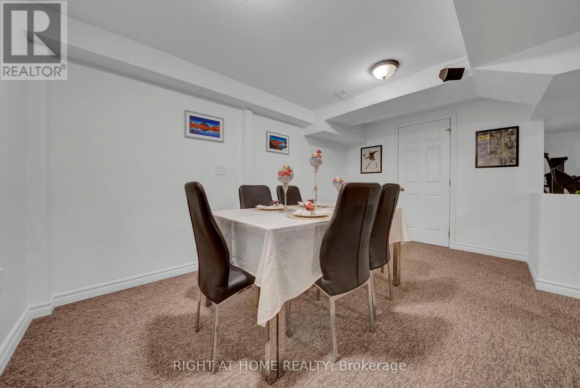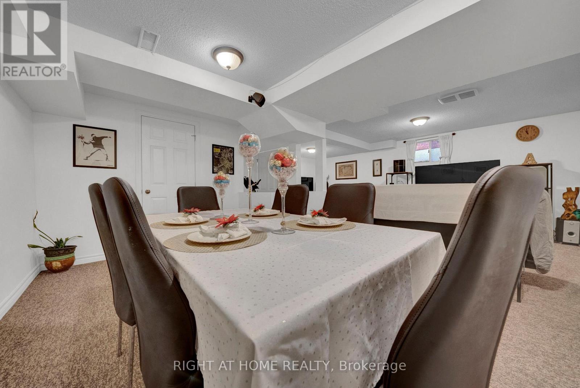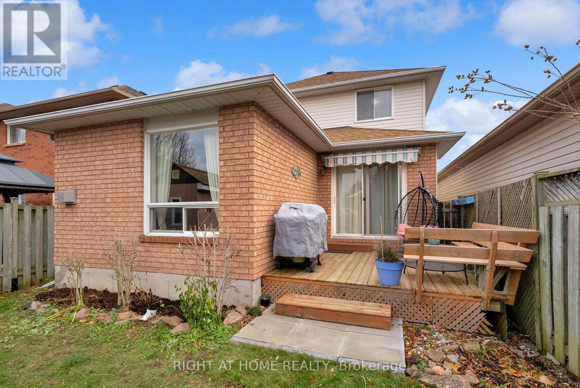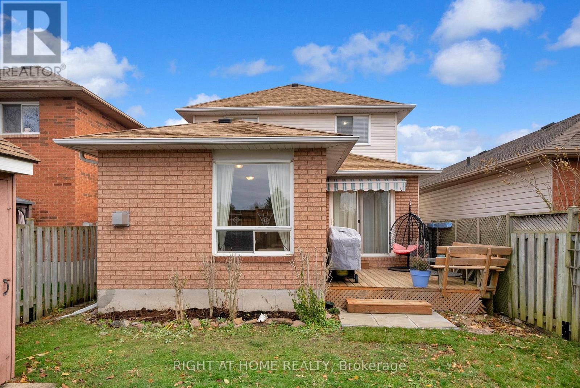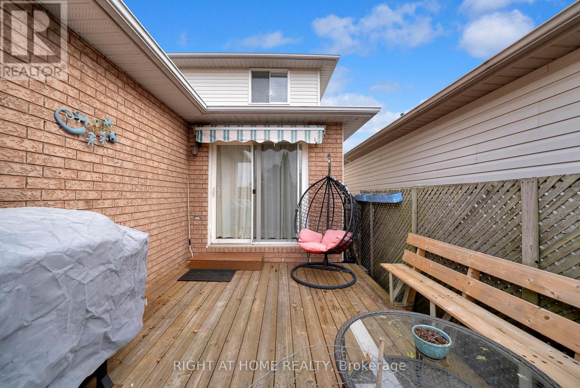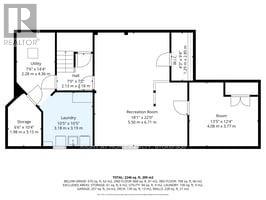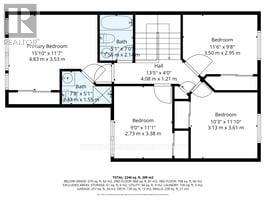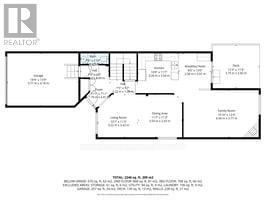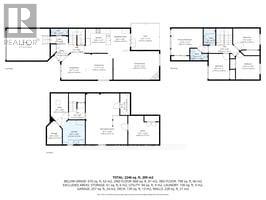170 High Street Clarington, Ontario L1C 5A6
$799,900
Welcome to 170 High Street, a charming home nestled in one of Bowmanville's most convenient neighborhoods. This property offers a bright and functional layout, and a family-friendly location close to parks, schools, shopping, transit, and historic downtown Bowmanville. Step inside to an inviting main level featuring spacious living areas ideal for families or entertainers. The main floor features a separate family room, combined living and dining area, a bright breakfast area with walkout to the deck / backyard and kitchen. The kitchen is highlighted by modern cabinetry, newer appliances, and ample counter space. Upstairs you'll find four comfortable bedrooms and two full washrooms, including a master bedroom with 3 piece ensuite and extra large closet. The lower level features a bonus bedroom, and additional flexible living space-perfect for a family room or playroom. Outside, enjoy the private backyard with room for gardens, gatherings, or simply relaxing on the private deck. The property includes ample parking and sits on a mature lot with great curb appeal. This home is a standout opportunity for buyers seeking quality and convenience. (id:60365)
Property Details
| MLS® Number | E12559340 |
| Property Type | Single Family |
| Community Name | Bowmanville |
| AmenitiesNearBy | Hospital, Park, Place Of Worship, Schools |
| EquipmentType | Water Heater |
| Features | Ravine |
| ParkingSpaceTotal | 5 |
| RentalEquipmentType | Water Heater |
| Structure | Deck, Porch, Shed |
Building
| BathroomTotal | 3 |
| BedroomsAboveGround | 4 |
| BedroomsBelowGround | 1 |
| BedroomsTotal | 5 |
| Age | 16 To 30 Years |
| Amenities | Fireplace(s) |
| Appliances | Central Vacuum, Garage Door Opener Remote(s), Water Heater, Dishwasher, Dryer, Microwave, Stove, Washer, Refrigerator |
| BasementDevelopment | Finished |
| BasementType | N/a (finished) |
| ConstructionStyleAttachment | Link |
| CoolingType | Central Air Conditioning |
| ExteriorFinish | Brick, Vinyl Siding |
| FireProtection | Smoke Detectors |
| FireplacePresent | Yes |
| FireplaceTotal | 1 |
| FlooringType | Laminate, Carpeted |
| FoundationType | Poured Concrete |
| HalfBathTotal | 1 |
| HeatingFuel | Natural Gas |
| HeatingType | Forced Air |
| StoriesTotal | 2 |
| SizeInterior | 1500 - 2000 Sqft |
| Type | House |
| UtilityWater | Municipal Water |
Parking
| Attached Garage | |
| Garage |
Land
| Acreage | No |
| FenceType | Fenced Yard |
| LandAmenities | Hospital, Park, Place Of Worship, Schools |
| Sewer | Sanitary Sewer |
| SizeDepth | 42.06 M |
| SizeFrontage | 8.84 M |
| SizeIrregular | 8.8 X 42.1 M |
| SizeTotalText | 8.8 X 42.1 M |
| ZoningDescription | R3 |
Rooms
| Level | Type | Length | Width | Dimensions |
|---|---|---|---|---|
| Second Level | Primary Bedroom | 4.25 m | 3.58 m | 4.25 m x 3.58 m |
| Second Level | Bedroom 2 | 3.53 m | 2.7 m | 3.53 m x 2.7 m |
| Second Level | Bedroom 3 | 3.45 m | 2.76 m | 3.45 m x 2.76 m |
| Second Level | Bedroom 4 | 3.3 m | 3.35 m | 3.3 m x 3.35 m |
| Basement | Bedroom 5 | 3.98 m | 3.65 m | 3.98 m x 3.65 m |
| Basement | Recreational, Games Room | 6.52 m | 5.72 m | 6.52 m x 5.72 m |
| Basement | Laundry Room | 3 m | 3 m | 3 m x 3 m |
| Main Level | Living Room | 6.78 m | 3.37 m | 6.78 m x 3.37 m |
| Main Level | Dining Room | 6.78 m | 3.37 m | 6.78 m x 3.37 m |
| Main Level | Kitchen | 3.25 m | 3.22 m | 3.25 m x 3.22 m |
| Main Level | Eating Area | 3.22 m | 2.69 m | 3.22 m x 2.69 m |
| Main Level | Family Room | 6.07 m | 3.75 m | 6.07 m x 3.75 m |
| Main Level | Foyer | 3.3 m | 1.5 m | 3.3 m x 1.5 m |
Utilities
| Cable | Available |
| Electricity | Available |
| Sewer | Available |
https://www.realtor.ca/real-estate/29118948/170-high-street-clarington-bowmanville-bowmanville
Claude Misquitta
Salesperson
1396 Don Mills Rd Unit B-121
Toronto, Ontario M3B 0A7

