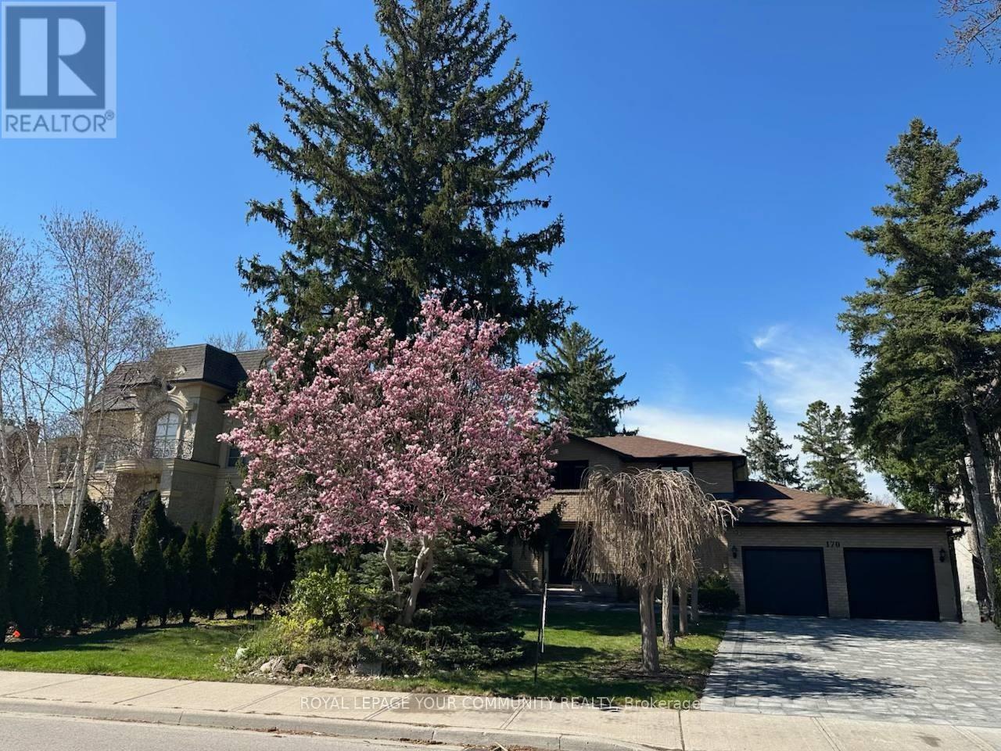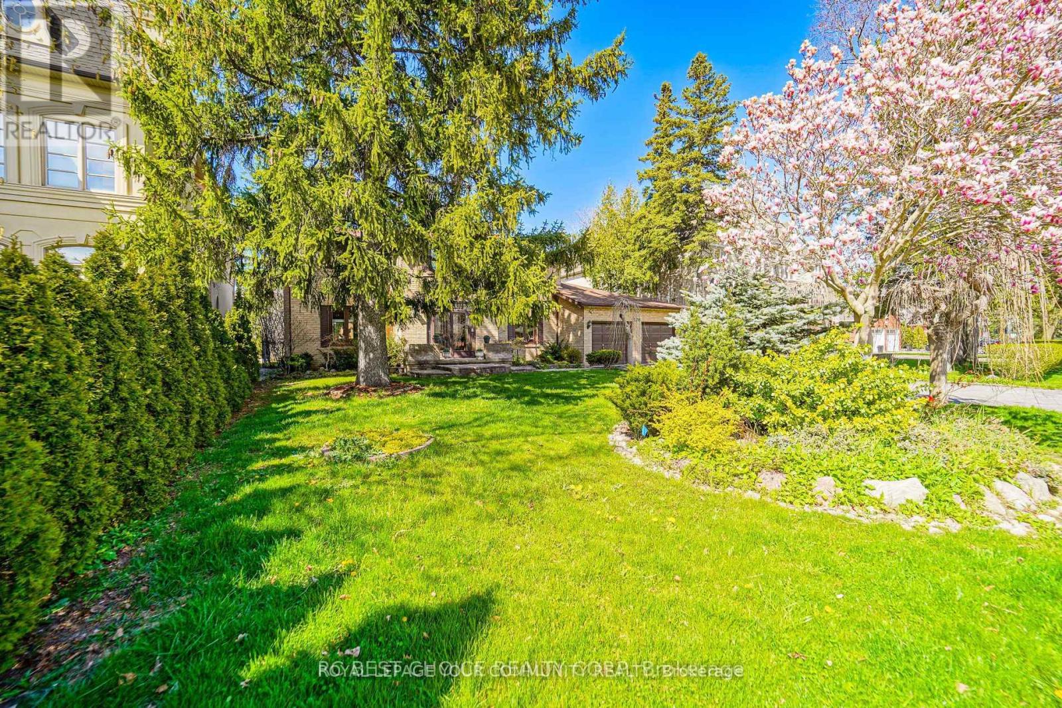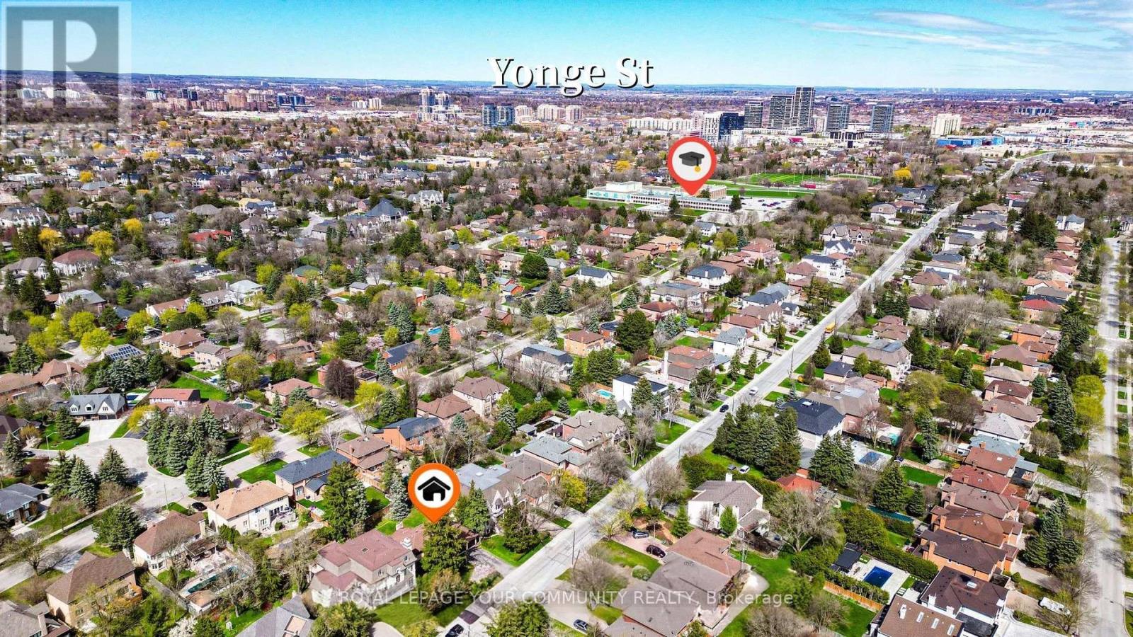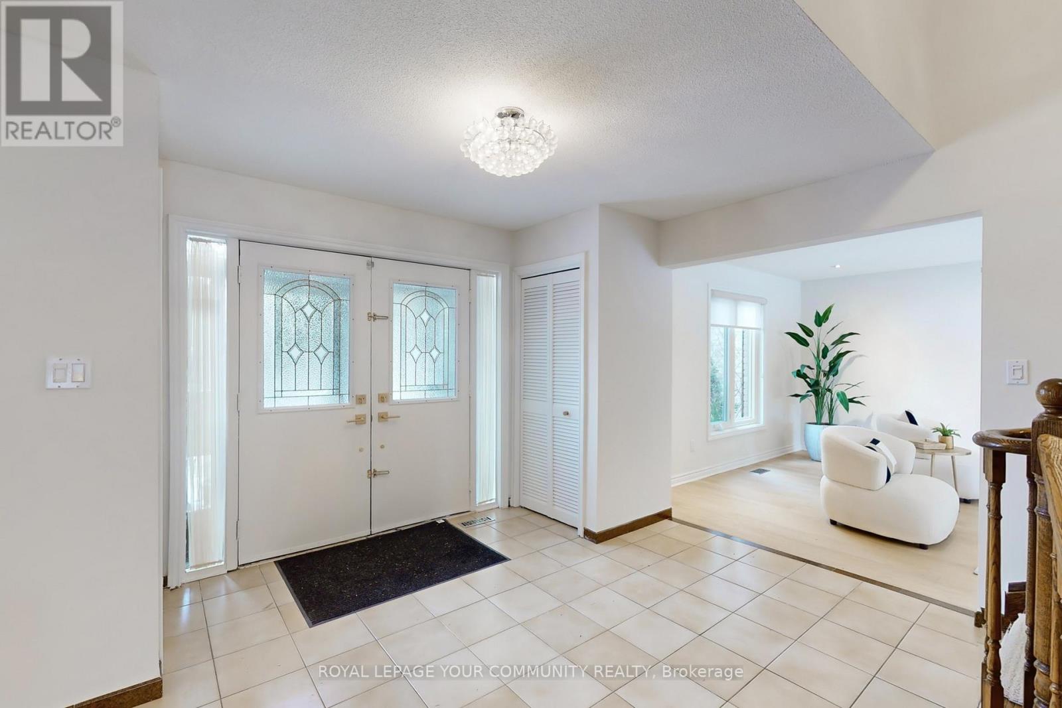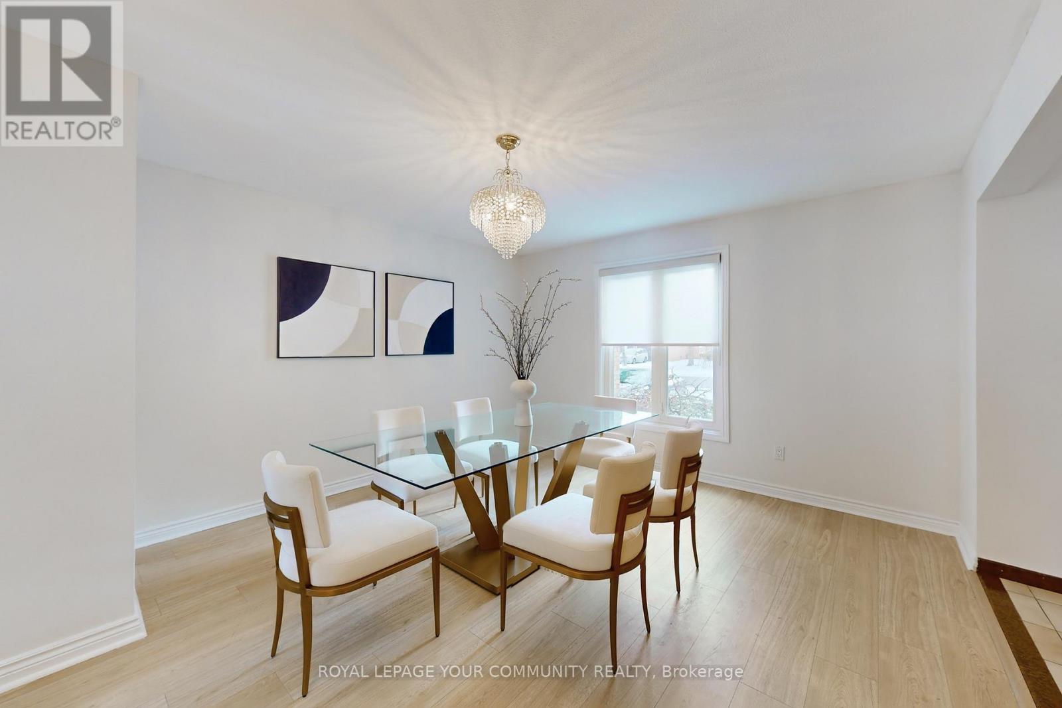170 Garden Avenue Richmond Hill, Ontario L4C 6M2
$2,699,000
Pride of Ownership in Prestigious South Richvale! This exceptionally well-maintained Freshly Painted home is a true gem, nestled on a sprawling 73' x 140' lot in a coveted neighborhood surrounded by multi-million dollar homes. Inside, the functional layout is designed to maximize comfort and style.The 3 south-facing bedrooms on the second floor are filled with natural light, radiating warmth and positive energy throughout the home. A family room with 12' vaulted ceilings, perfect for gatherings or quiet evenings. An extended driveway accommodating up to 6 cars, providing ample parking. Huge potential to grow and expand, making it an ideal choice for families and investors alike. Located in the heart of South Richvale, this home offers unmatched convenienc. Steps to the prestigious Langstaff High School. Close to golf courses, shopping plazas, the GO Station, and a host of amenities. (id:60365)
Property Details
| MLS® Number | N12116281 |
| Property Type | Single Family |
| Community Name | South Richvale |
| ParkingSpaceTotal | 8 |
Building
| BathroomTotal | 4 |
| BedroomsAboveGround | 4 |
| BedroomsBelowGround | 1 |
| BedroomsTotal | 5 |
| Appliances | Dishwasher, Dryer, Humidifier, Sauna, Stove, Washer, Window Coverings, Refrigerator |
| BasementDevelopment | Finished |
| BasementType | N/a (finished) |
| ConstructionStyleAttachment | Detached |
| CoolingType | Central Air Conditioning |
| ExteriorFinish | Brick |
| FireplacePresent | Yes |
| FoundationType | Concrete |
| HalfBathTotal | 1 |
| HeatingFuel | Natural Gas |
| HeatingType | Forced Air |
| StoriesTotal | 2 |
| SizeInterior | 2500 - 3000 Sqft |
| Type | House |
| UtilityWater | Municipal Water |
Parking
| Attached Garage | |
| Garage |
Land
| Acreage | No |
| Sewer | Sanitary Sewer |
| SizeDepth | 140 Ft |
| SizeFrontage | 72 Ft |
| SizeIrregular | 72 X 140 Ft |
| SizeTotalText | 72 X 140 Ft |
Rooms
| Level | Type | Length | Width | Dimensions |
|---|---|---|---|---|
| Second Level | Primary Bedroom | 5.2 m | 4 m | 5.2 m x 4 m |
| Second Level | Bedroom 2 | 3.8 m | 3.5 m | 3.8 m x 3.5 m |
| Second Level | Bedroom 3 | 3.8 m | 3.5 m | 3.8 m x 3.5 m |
| Second Level | Bedroom 4 | 4.2 m | 3.2 m | 4.2 m x 3.2 m |
| Basement | Recreational, Games Room | Measurements not available | ||
| Basement | Bedroom 5 | 5.5 m | 3.5 m | 5.5 m x 3.5 m |
| Main Level | Living Room | 7.8 m | 4 m | 7.8 m x 4 m |
| Main Level | Dining Room | 4.5 m | 4 m | 4.5 m x 4 m |
| Main Level | Kitchen | 6 m | 4 m | 6 m x 4 m |
| Main Level | Family Room | 6 m | 4 m | 6 m x 4 m |
| Main Level | Laundry Room | 3.6 m | 3.6 m | 3.6 m x 3.6 m |
Zartosht Vahabi
Broker
8854 Yonge Street
Richmond Hill, Ontario L4C 0T4

