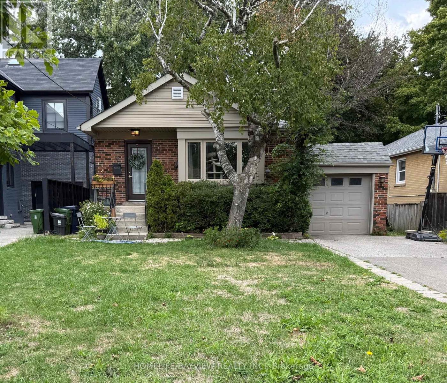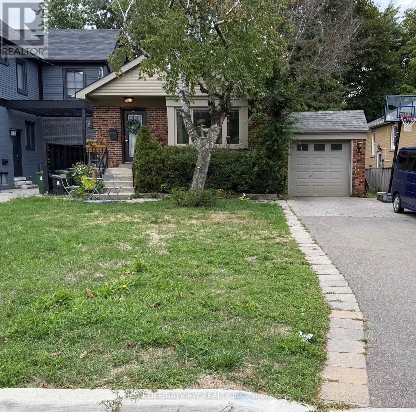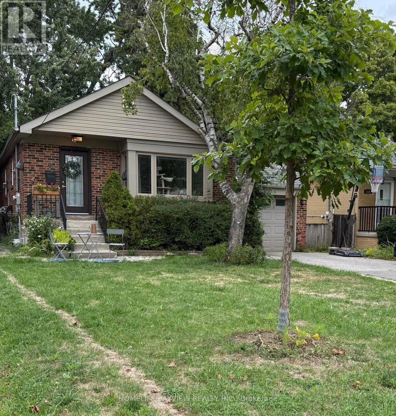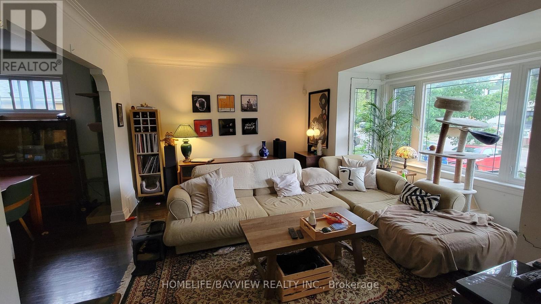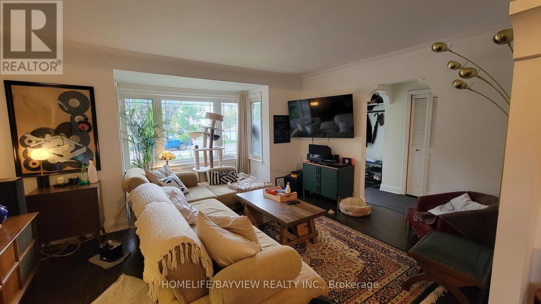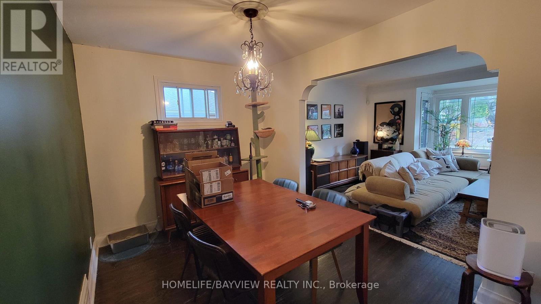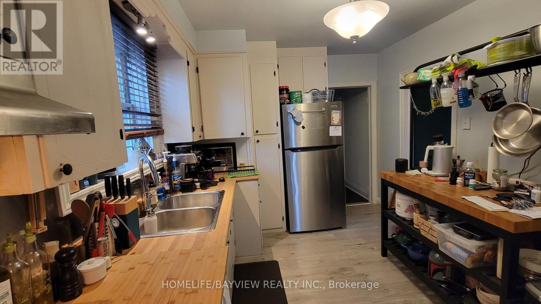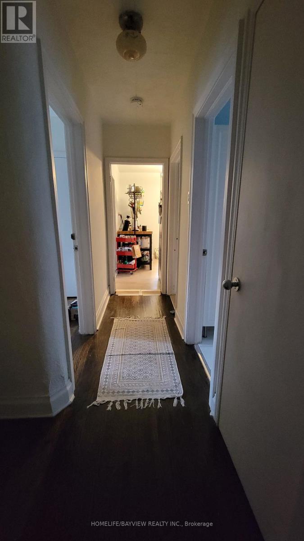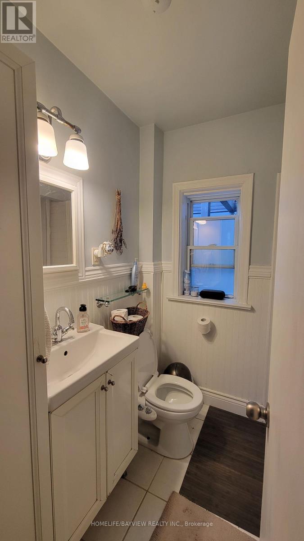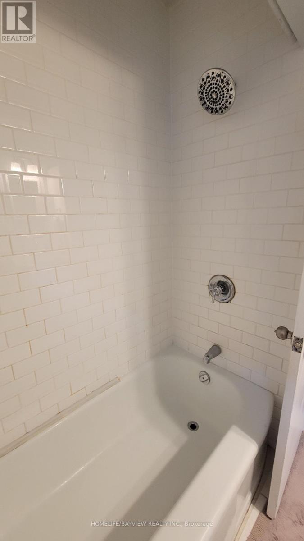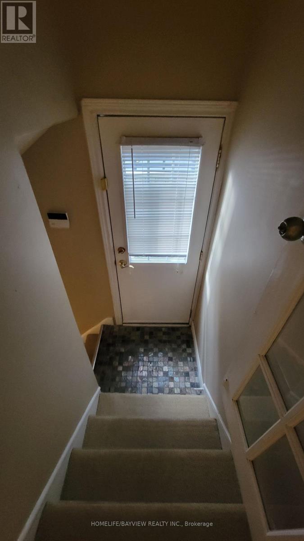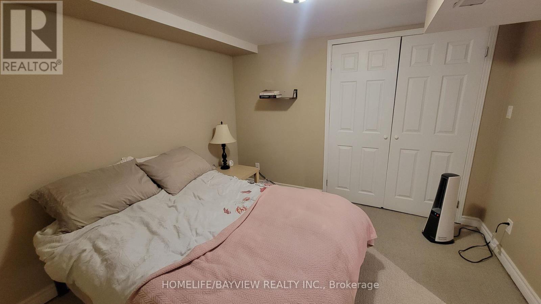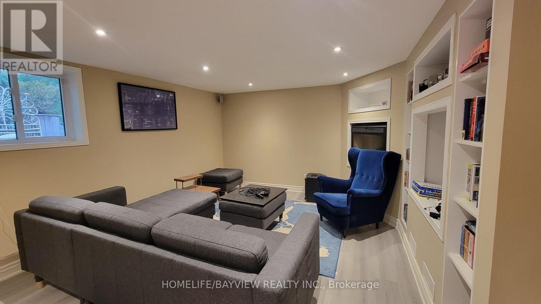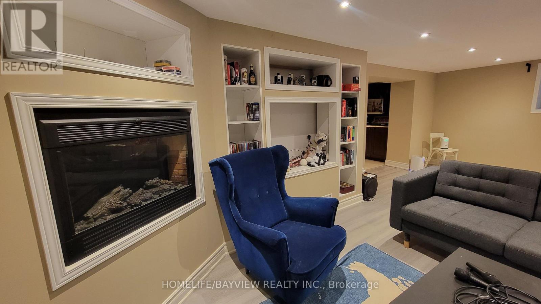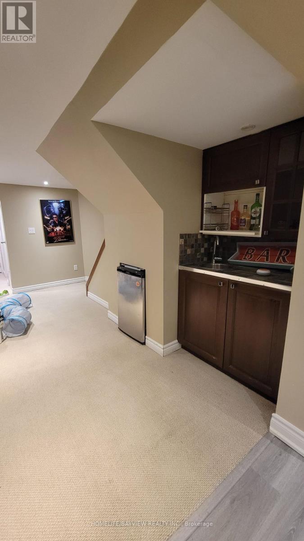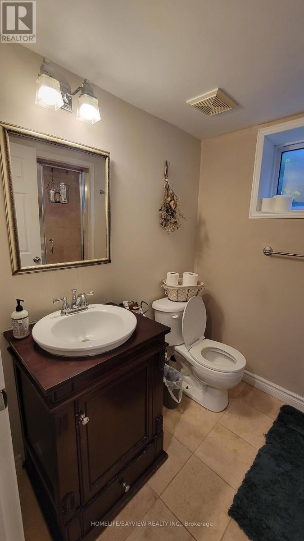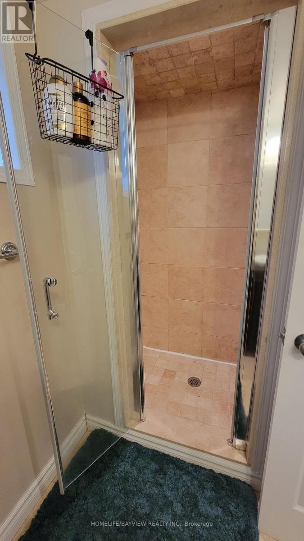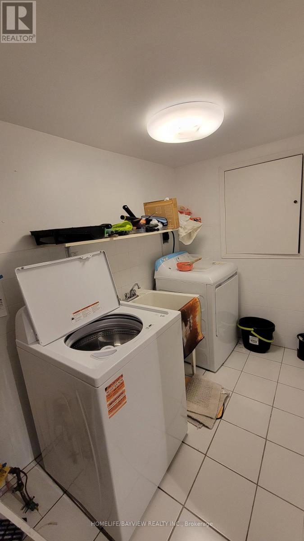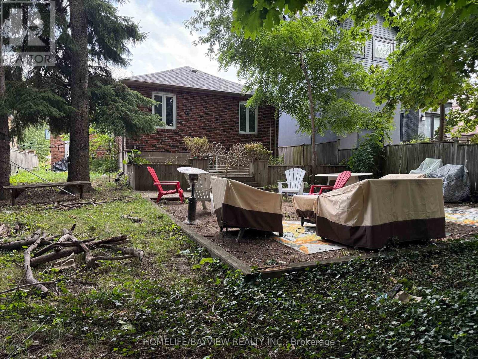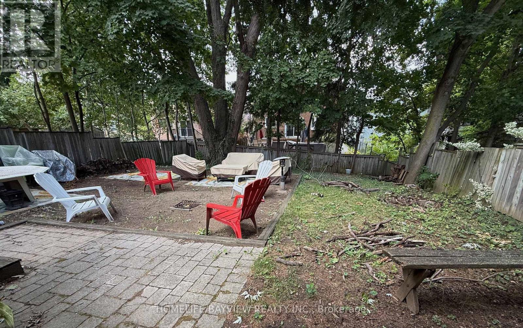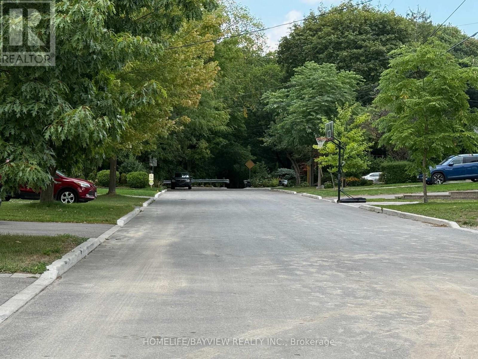170 Franklin Avenue Toronto, Ontario M2N 1C7
4 Bedroom
2 Bathroom
700 - 1100 sqft
Bungalow
Fireplace
Central Air Conditioning
Forced Air
$1,480,000
**Attention Builders, Investors Or End-users** Live, Rent Out Or Build Your Dream Home. Beautiful 3 Bedroom Bungalow On A Quiet Cu-De-Sac In Prestigious Neighbourhood Near Gwendolen Park Ravine. Within Walking Distance To Yonge St.,Shops, Restaurants & Subway. Steps To Cameron Community Public School And Minutes To Hwy 401. Fully Finished Basement With Separate Side Entrance. Tenants Can Stay Or Leave. (id:60365)
Property Details
| MLS® Number | C12386916 |
| Property Type | Single Family |
| Community Name | Lansing-Westgate |
| AmenitiesNearBy | Park, Public Transit, Schools |
| CommunityFeatures | School Bus |
| EquipmentType | Air Conditioner, Water Heater, Furnace |
| Features | Cul-de-sac, Ravine |
| ParkingSpaceTotal | 5 |
| RentalEquipmentType | Air Conditioner, Water Heater, Furnace |
Building
| BathroomTotal | 2 |
| BedroomsAboveGround | 3 |
| BedroomsBelowGround | 1 |
| BedroomsTotal | 4 |
| Appliances | Dishwasher, Dryer, Stove, Washer, Refrigerator |
| ArchitecturalStyle | Bungalow |
| BasementDevelopment | Finished |
| BasementFeatures | Separate Entrance |
| BasementType | N/a (finished) |
| ConstructionStyleAttachment | Detached |
| CoolingType | Central Air Conditioning |
| ExteriorFinish | Brick |
| FireplacePresent | Yes |
| FlooringType | Tile, Concrete, Hardwood, Laminate |
| FoundationType | Unknown |
| HeatingFuel | Natural Gas |
| HeatingType | Forced Air |
| StoriesTotal | 1 |
| SizeInterior | 700 - 1100 Sqft |
| Type | House |
| UtilityWater | Municipal Water |
Parking
| Attached Garage | |
| Garage |
Land
| Acreage | No |
| LandAmenities | Park, Public Transit, Schools |
| Sewer | Sanitary Sewer |
| SizeDepth | 126 Ft ,6 In |
| SizeFrontage | 42 Ft ,4 In |
| SizeIrregular | 42.4 X 126.5 Ft |
| SizeTotalText | 42.4 X 126.5 Ft |
Rooms
| Level | Type | Length | Width | Dimensions |
|---|---|---|---|---|
| Basement | Office | 5.52 m | 2.42 m | 5.52 m x 2.42 m |
| Basement | Laundry Room | 3.15 m | 1.56 m | 3.15 m x 1.56 m |
| Basement | Utility Room | 3.45 m | 2.63 m | 3.45 m x 2.63 m |
| Basement | Bedroom 4 | 3.15 m | 3.1 m | 3.15 m x 3.1 m |
| Basement | Family Room | 6.68 m | 3.9 m | 6.68 m x 3.9 m |
| Ground Level | Foyer | 2.64 m | 1.6 m | 2.64 m x 1.6 m |
| Ground Level | Living Room | 4.63 m | 4.28 m | 4.63 m x 4.28 m |
| Ground Level | Dining Room | 3.5 m | 2.63 m | 3.5 m x 2.63 m |
| Ground Level | Kitchen | 3.59 m | 2.9 m | 3.59 m x 2.9 m |
| Ground Level | Primary Bedroom | 4.39 m | 2.77 m | 4.39 m x 2.77 m |
| Ground Level | Bedroom 2 | 3.38 m | 2.92 m | 3.38 m x 2.92 m |
| Ground Level | Bedroom 3 | 3.5 m | 2.71 m | 3.5 m x 2.71 m |
Reza Moslemi
Salesperson
Homelife/bayview Realty Inc.
505 Hwy 7 Suite 201
Thornhill, Ontario L3T 7T1
505 Hwy 7 Suite 201
Thornhill, Ontario L3T 7T1

