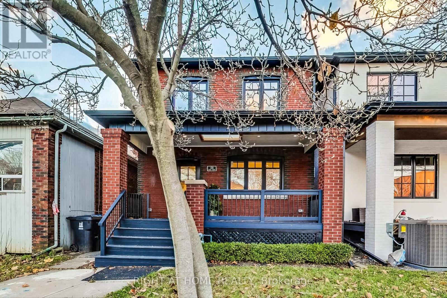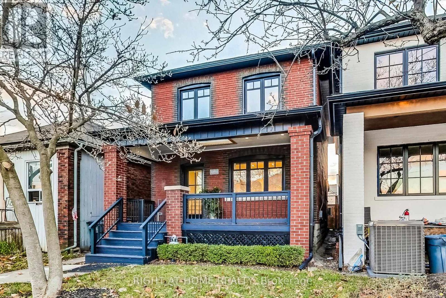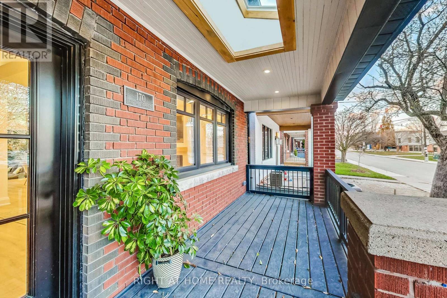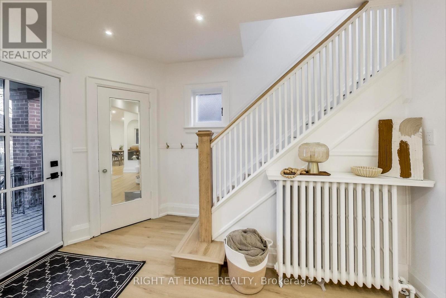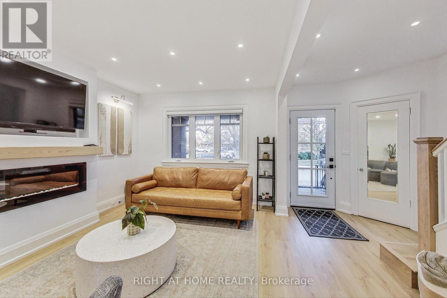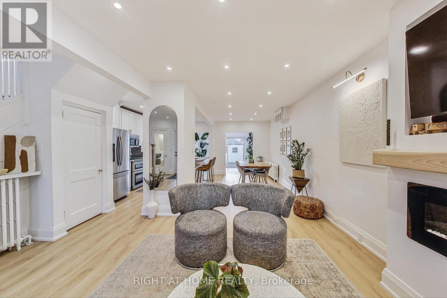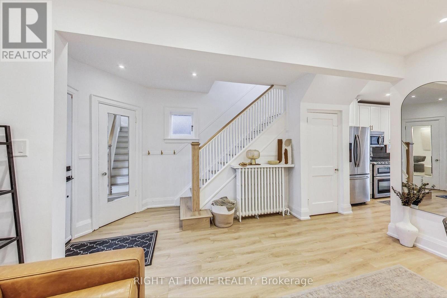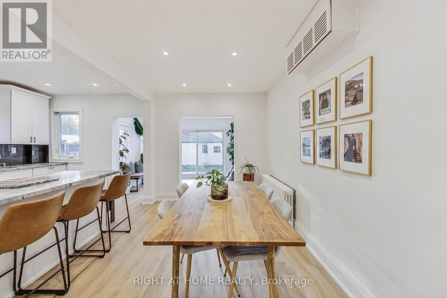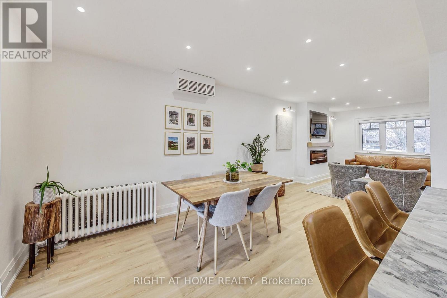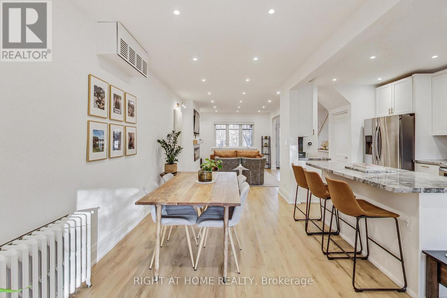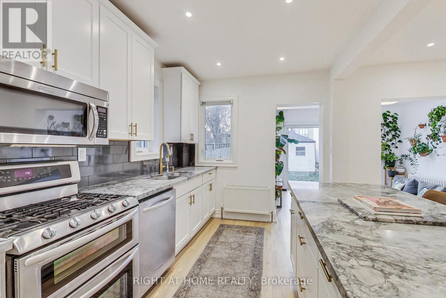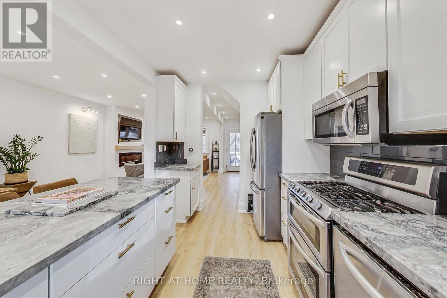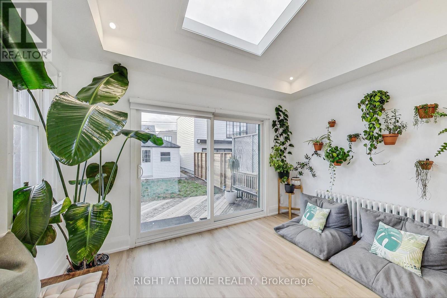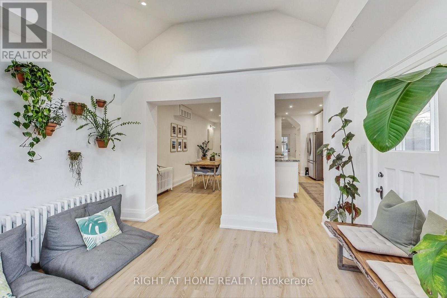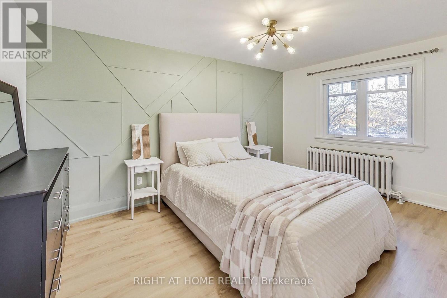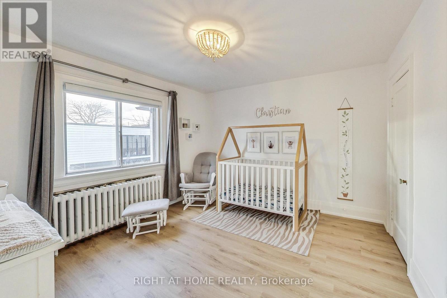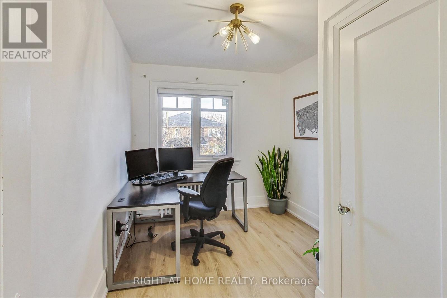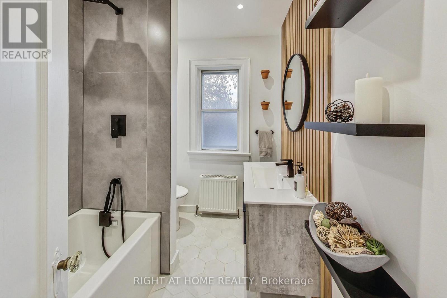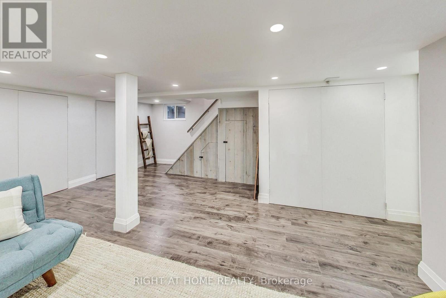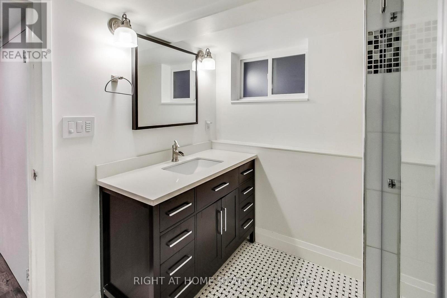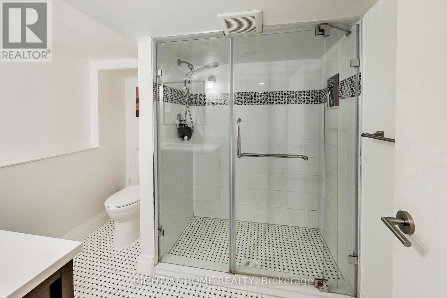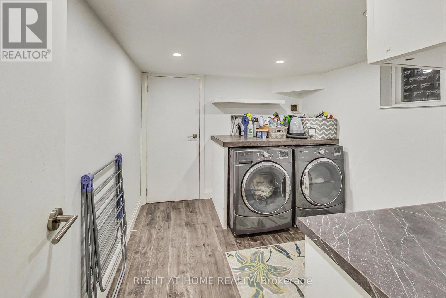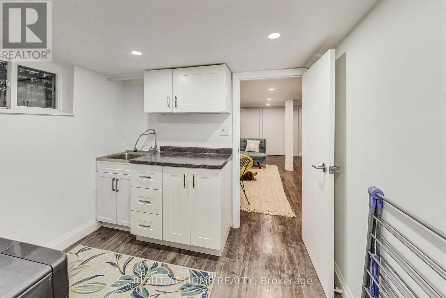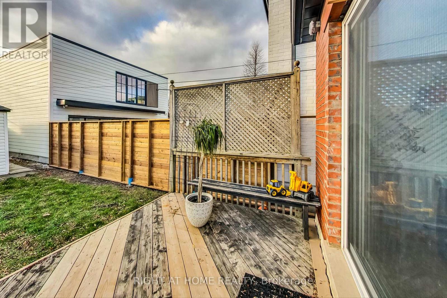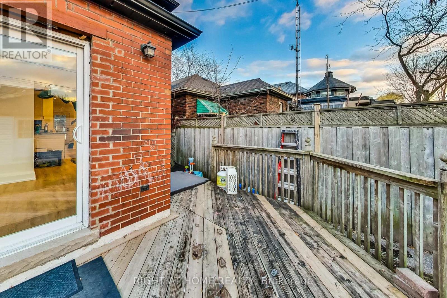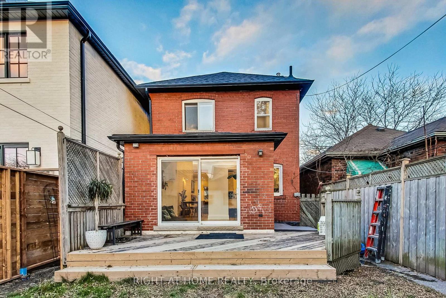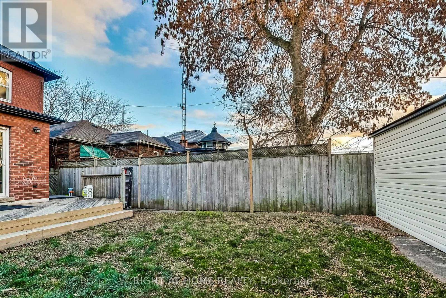170 Fifth Street Toronto, Ontario M8V 2Z7
$4,000 Monthly
Step into this charming detached 2-storey home nestled in South Etobicoke's vibrant New Toronto community. Offering 3 bedrooms and 2 bathrooms, this residence boasts a spacious living area, a sleek, modern kitchen with an adjoining dining space perfect for hosting, and a cozy sunroom ideal for a home office or reading nook. Recent updates enhance the home with contemporary finishes and abundant natural light throughout. Conveniently located just minutes from local shops, trendy cafes, waterfront trails, parks, and well-connected transit options, including TTC, GO Station, the Gardiner Expressway, and Highway 427. (id:60365)
Property Details
| MLS® Number | W12540456 |
| Property Type | Single Family |
| Community Name | New Toronto |
Building
| BathroomTotal | 2 |
| BedroomsAboveGround | 3 |
| BedroomsTotal | 3 |
| BasementDevelopment | Finished |
| BasementType | N/a (finished) |
| ConstructionStyleAttachment | Detached |
| CoolingType | Wall Unit |
| ExteriorFinish | Brick |
| FireplacePresent | Yes |
| FoundationType | Poured Concrete |
| HeatingFuel | Electric |
| HeatingType | Radiant Heat |
| StoriesTotal | 2 |
| SizeInterior | 1100 - 1500 Sqft |
| Type | House |
| UtilityWater | Municipal Water |
Parking
| Detached Garage | |
| Garage | |
| Street |
Land
| Acreage | No |
| Sewer | Sanitary Sewer |
| SizeDepth | 118 Ft |
| SizeFrontage | 25 Ft |
| SizeIrregular | 25 X 118 Ft |
| SizeTotalText | 25 X 118 Ft |
Rooms
| Level | Type | Length | Width | Dimensions |
|---|---|---|---|---|
| Second Level | Primary Bedroom | 4.78 m | 2.88 m | 4.78 m x 2.88 m |
| Second Level | Bedroom 2 | 3.63 m | 2.58 m | 3.63 m x 2.58 m |
| Second Level | Bedroom 3 | 3.59 m | 3.46 m | 3.59 m x 3.46 m |
| Basement | Cold Room | 2.96 m | 3.93 m | 2.96 m x 3.93 m |
| Basement | Family Room | 6.05 m | 5.69 m | 6.05 m x 5.69 m |
| Basement | Laundry Room | 2.98 m | 2.69 m | 2.98 m x 2.69 m |
| Basement | Bathroom | 2.32 m | 2.72 m | 2.32 m x 2.72 m |
| Ground Level | Living Room | 4.56 m | 3.43 m | 4.56 m x 3.43 m |
| Ground Level | Dining Room | 4.59 m | 2.69 m | 4.59 m x 2.69 m |
| Ground Level | Kitchen | 4.57 m | 2.73 m | 4.57 m x 2.73 m |
| Ground Level | Sunroom | 2.91 m | 3.75 m | 2.91 m x 3.75 m |
https://www.realtor.ca/real-estate/29098878/170-fifth-street-toronto-new-toronto-new-toronto
Emily Long
Salesperson
1396 Don Mills Rd Unit B-121
Toronto, Ontario M3B 0A7

