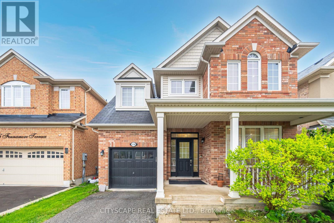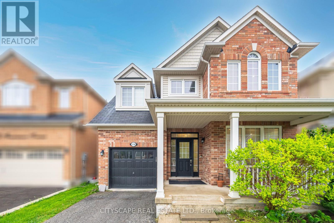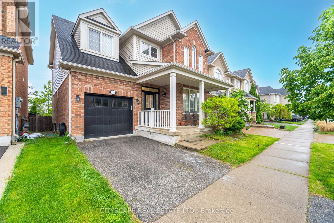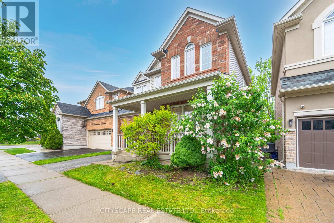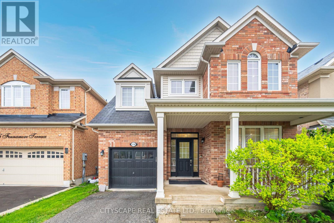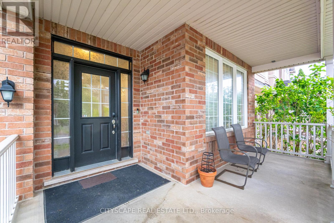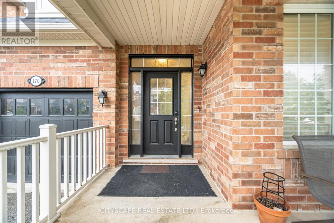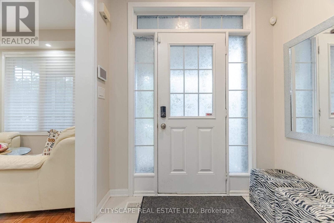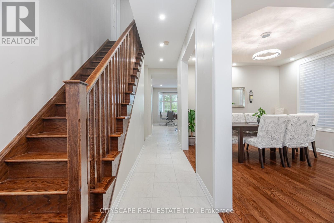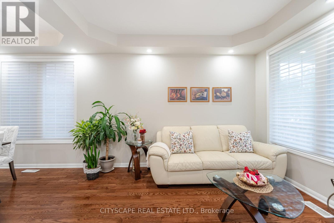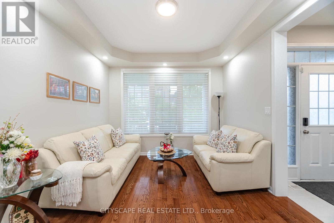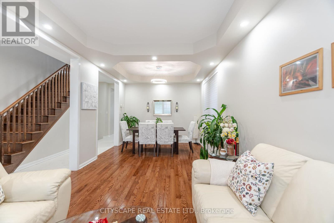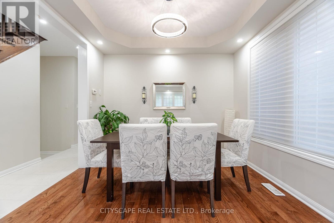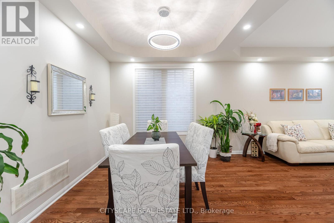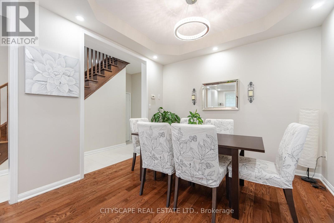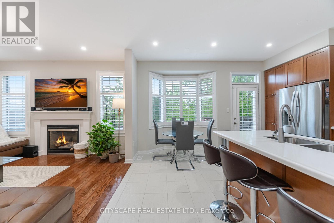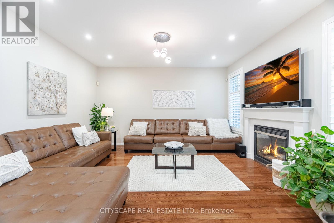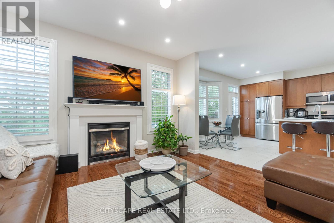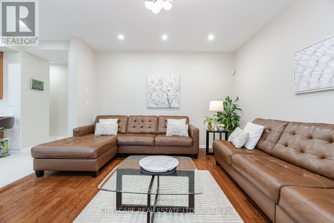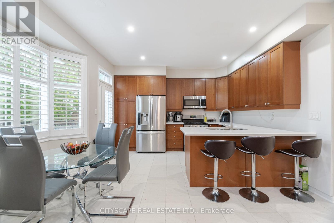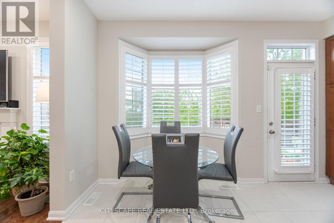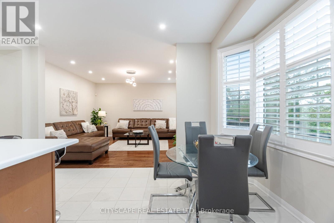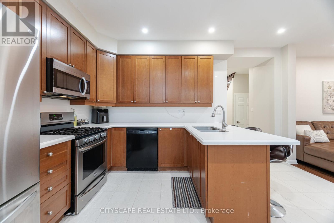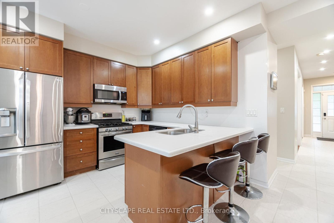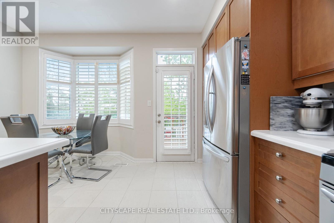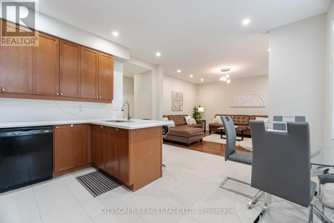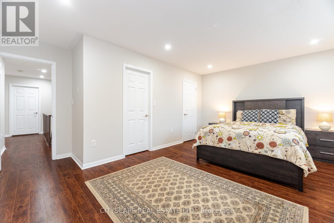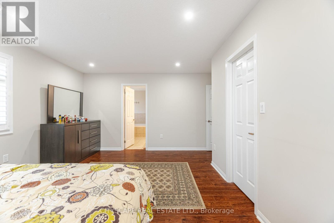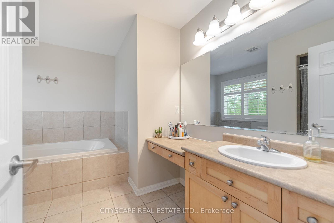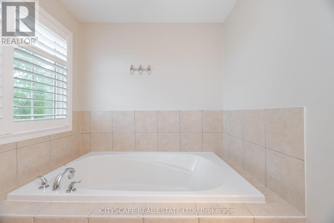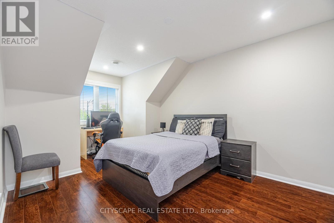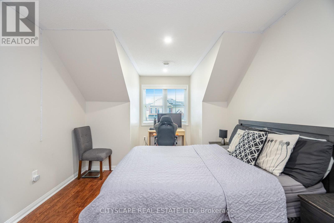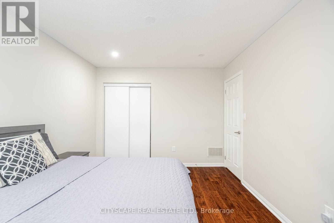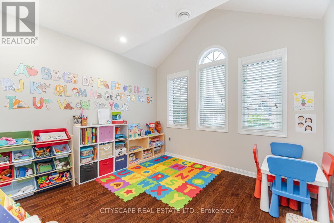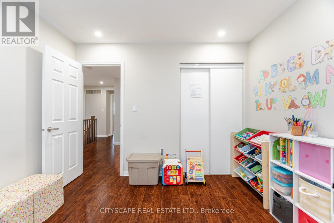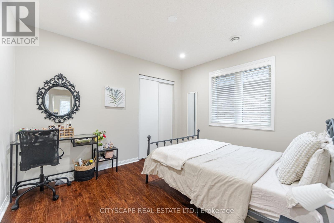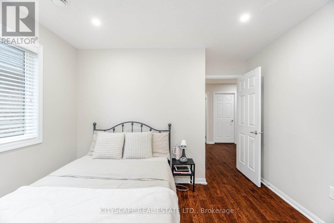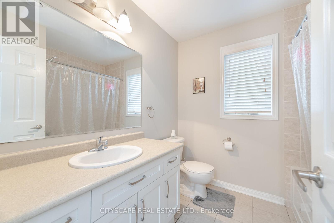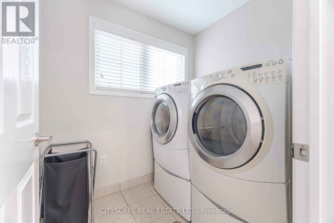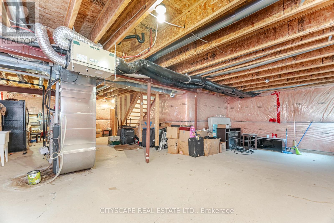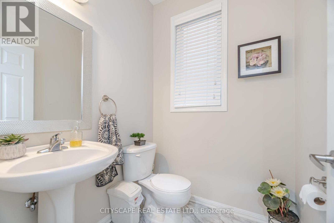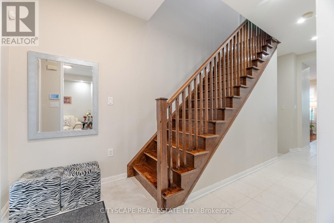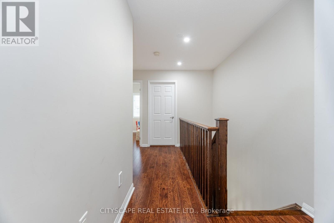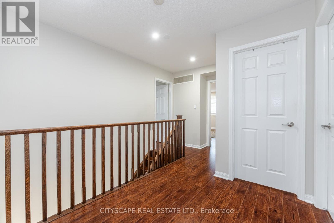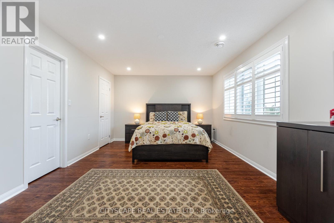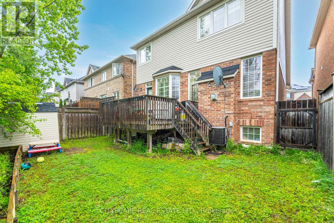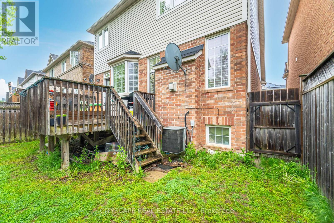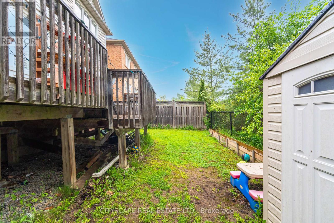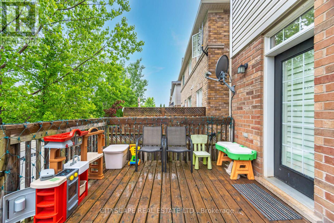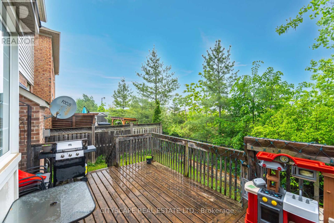170 Fennamore Terrace Milton, Ontario L9T 0Y3
$1,155,000
A Stunning Spacious Detached Home 2048 SQFT, 4 Bedrooms 3 Bathroom Featuring 9 Feet Ceiling On Main Floor. Situated On A Massive Lot In The Desirable Harrison Community. This Beautiful Home Features Quartz Kitchen Countertop, Carpet Free Main Floor Throughout Including The Light Filled Foyer, Separate Living/Dining And Family Room, Gas Fireplace, Hardwood Stairs, California Shutters On Main Floor, Beautiful Huge Master Bedroom With His & Her Closet & Ensuite Bathroom. Comfortable Laundry facility at 2nd Floor. Minutes From All Amenities, Top Rated Schools, Minutes Away From Milton Hospital, 9 min drive to Milton Go Station. Provision for separate entrance to the basement. Motivated Seller. (id:60365)
Property Details
| MLS® Number | W12211269 |
| Property Type | Single Family |
| Community Name | 1033 - HA Harrison |
| AmenitiesNearBy | Hospital, Public Transit |
| EquipmentType | Water Heater |
| Features | Carpet Free |
| ParkingSpaceTotal | 2 |
| RentalEquipmentType | Water Heater |
Building
| BathroomTotal | 3 |
| BedroomsAboveGround | 4 |
| BedroomsTotal | 4 |
| Appliances | Dishwasher, Dryer, Stove, Washer, Window Coverings, Refrigerator |
| BasementDevelopment | Unfinished |
| BasementType | N/a (unfinished) |
| ConstructionStyleAttachment | Detached |
| CoolingType | Central Air Conditioning |
| ExteriorFinish | Aluminum Siding, Brick |
| FireplacePresent | Yes |
| FireplaceTotal | 1 |
| FlooringType | Hardwood, Laminate |
| FoundationType | Unknown |
| HalfBathTotal | 1 |
| HeatingFuel | Natural Gas |
| HeatingType | Forced Air |
| StoriesTotal | 2 |
| SizeInterior | 2000 - 2500 Sqft |
| Type | House |
| UtilityWater | Municipal Water |
Parking
| Attached Garage | |
| Garage |
Land
| Acreage | No |
| LandAmenities | Hospital, Public Transit |
| Sewer | Sanitary Sewer |
| SizeDepth | 80 Ft ,4 In |
| SizeFrontage | 38 Ft ,1 In |
| SizeIrregular | 38.1 X 80.4 Ft |
| SizeTotalText | 38.1 X 80.4 Ft |
Rooms
| Level | Type | Length | Width | Dimensions |
|---|---|---|---|---|
| Second Level | Primary Bedroom | 5.27 m | 3.65 m | 5.27 m x 3.65 m |
| Second Level | Bedroom 2 | 3.2 m | 3.53 m | 3.2 m x 3.53 m |
| Second Level | Bedroom 3 | 3.23 m | 3.04 m | 3.23 m x 3.04 m |
| Second Level | Bedroom 4 | 3.44 m | 3.04 m | 3.44 m x 3.04 m |
| Main Level | Living Room | 3.23 m | 3.35 m | 3.23 m x 3.35 m |
| Main Level | Dining Room | 3.22 m | 3.04 m | 3.22 m x 3.04 m |
| Main Level | Family Room | 3.96 m | 4.57 m | 3.96 m x 4.57 m |
| Main Level | Kitchen | 4.26 m | 3.96 m | 4.26 m x 3.96 m |
Raza Toor
Salesperson
885 Plymouth Dr #2
Mississauga, Ontario L5V 0B5

