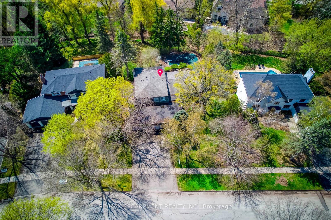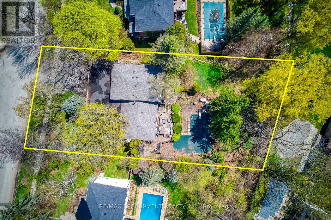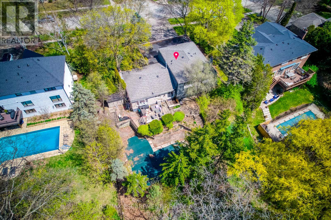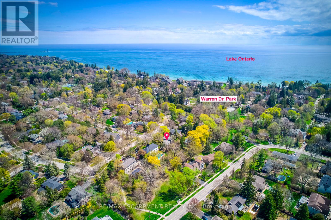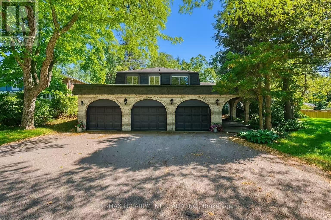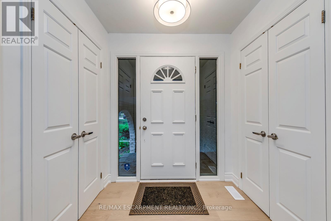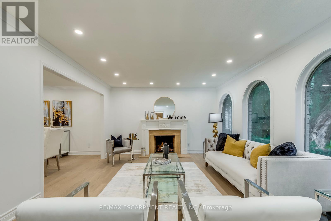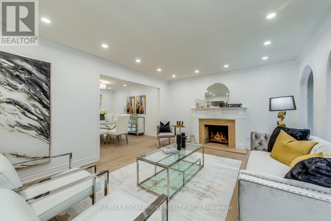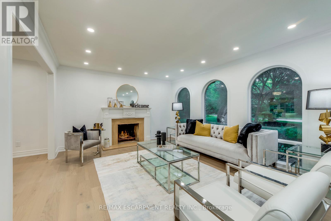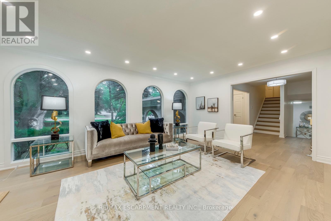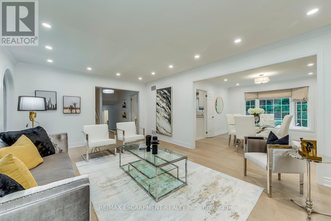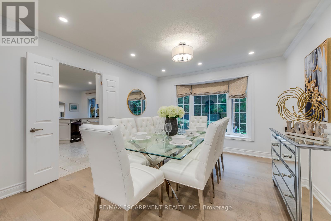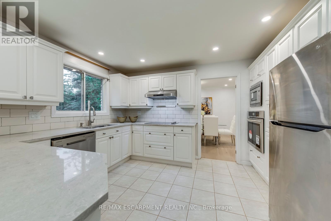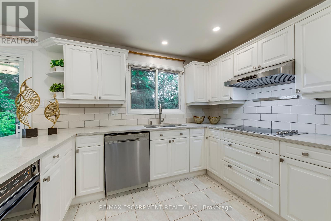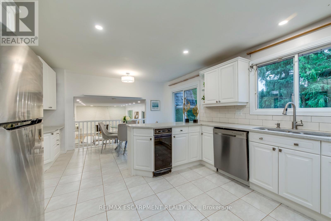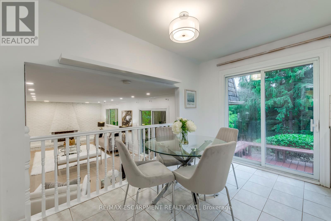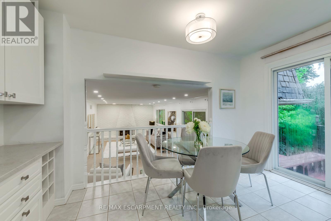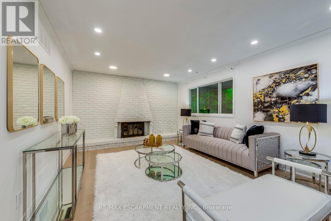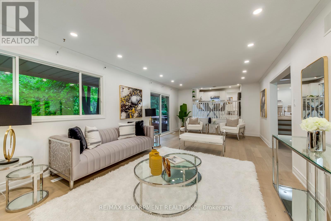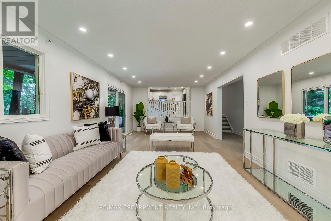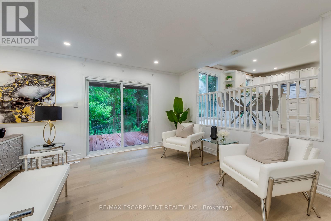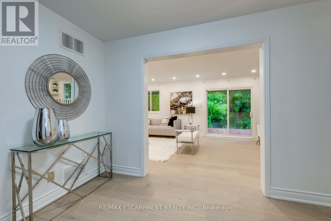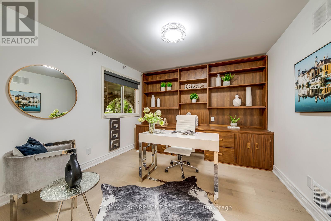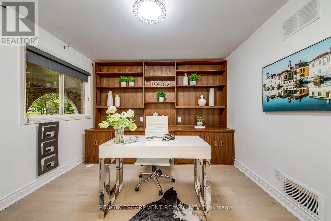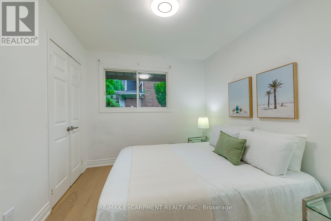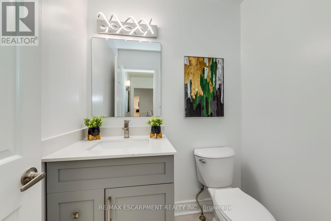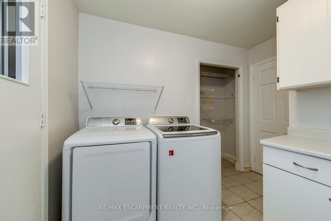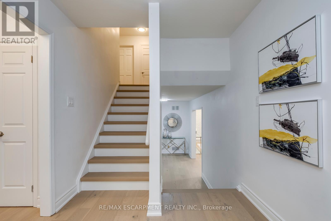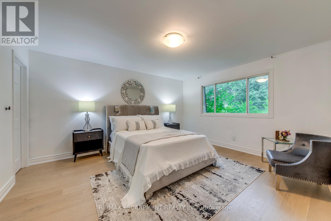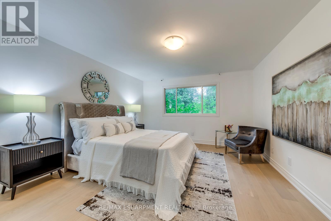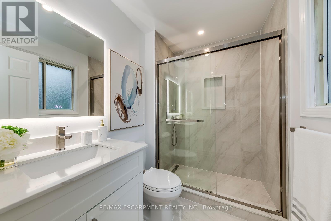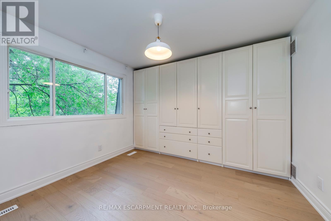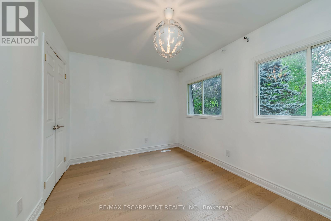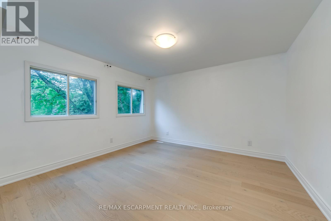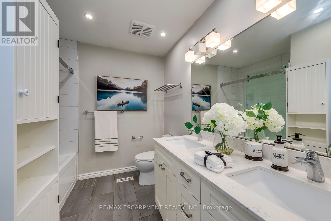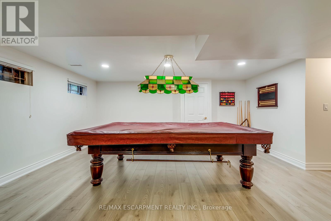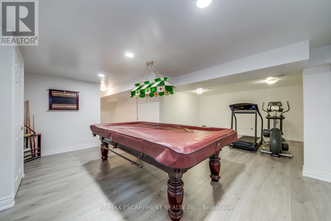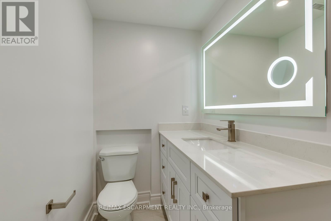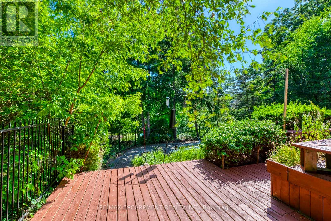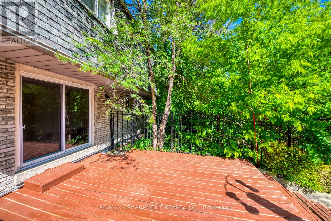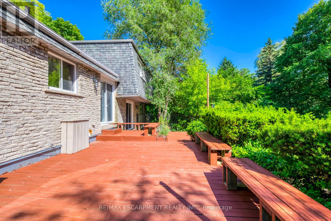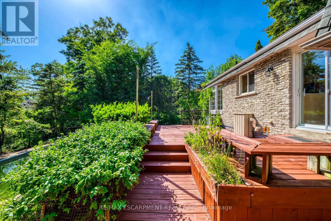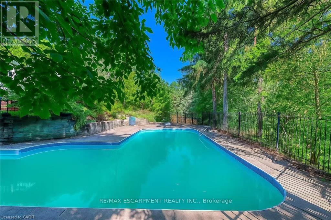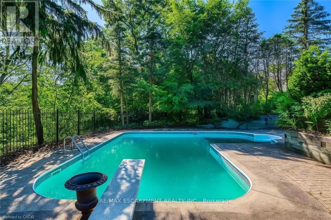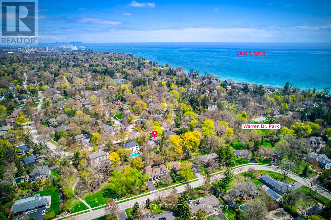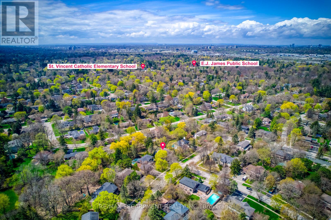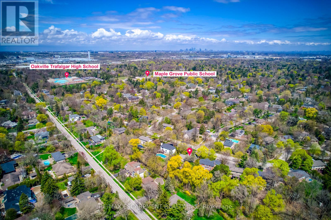170 Cavendish Court Oakville, Ontario L6J 5S2
$2,548,000
Welcome to 170 Cavendish Court, a beautifully updated 5-bedroom, 4-bathroom residence where timeless elegance meets Muskoka-inspired serenity in the heart of South East Oakvilles prestigious Morrison enclave. Set on a premium ravine lot with rare southwest exposure, this home offers ultimate privacy with a lush backdrop of mature trees and a gently flowing creek. Thoughtfully upgraded in 2025, it features wide-plank hardwood flooring on the main and upper levels, hardwood stairs, neutral-tone laminate in the finished basement, and a reimagined chefs kitchen with new cabinetry, range hood, built-in stove, and microwave. The sun-filled main floor offers refined principal rooms, a cozy family room, dedicated study, convenient laundry, and a fully private in-law suiteideal for multi-generational living. Upstairs, the serene primary retreat boasts a renovated ensuite and walk-in closet, complemented by three additional well-appointed bedrooms and a shared 5-piece bath. All bathrooms, including the powder room and basement, have been tastefully updated. Outside, enjoy your own Muskoka-like oasis with a multi-level deck and saltwater pool embraced by natural greeneryan entertainers dream and a tranquil escape. Walk to top-rated schools and enjoy quick access to major highways and GO transit. A rare opportunity to live, invest, or build in one of Oakvilles most distinguished neighbourhoods. (id:60365)
Open House
This property has open houses!
2:00 pm
Ends at:4:00 pm
Property Details
| MLS® Number | W12357258 |
| Property Type | Single Family |
| Community Name | 1011 - MO Morrison |
| AmenitiesNearBy | Schools, Public Transit |
| EquipmentType | Water Heater |
| Features | Cul-de-sac, Irregular Lot Size, Ravine |
| ParkingSpaceTotal | 9 |
| PoolType | Inground Pool |
| RentalEquipmentType | Water Heater |
| Structure | Shed |
Building
| BathroomTotal | 4 |
| BedroomsAboveGround | 5 |
| BedroomsTotal | 5 |
| Age | 51 To 99 Years |
| Amenities | Fireplace(s), Separate Electricity Meters |
| Appliances | Garage Door Opener Remote(s), Central Vacuum, Water Meter, Dishwasher, Dryer, Garage Door Opener, Microwave, Washer, Refrigerator |
| BasementDevelopment | Finished |
| BasementType | Full (finished) |
| ConstructionStyleAttachment | Detached |
| CoolingType | Central Air Conditioning |
| ExteriorFinish | Shingles, Stone |
| FireplacePresent | Yes |
| FireplaceTotal | 2 |
| FlooringType | Hardwood, Carpeted |
| FoundationType | Poured Concrete |
| HalfBathTotal | 1 |
| HeatingFuel | Natural Gas |
| HeatingType | Forced Air |
| StoriesTotal | 2 |
| SizeInterior | 2500 - 3000 Sqft |
| Type | House |
| UtilityWater | Municipal Water |
Parking
| Attached Garage | |
| Garage | |
| Inside Entry |
Land
| Acreage | No |
| FenceType | Fenced Yard |
| LandAmenities | Schools, Public Transit |
| Sewer | Sanitary Sewer |
| SizeDepth | 157 Ft ,10 In |
| SizeFrontage | 83 Ft ,3 In |
| SizeIrregular | 83.3 X 157.9 Ft |
| SizeTotalText | 83.3 X 157.9 Ft|under 1/2 Acre |
| SurfaceWater | River/stream |
| ZoningDescription | N, Rl1-0 |
Rooms
| Level | Type | Length | Width | Dimensions |
|---|---|---|---|---|
| Second Level | Bedroom 2 | 3.76 m | 3.45 m | 3.76 m x 3.45 m |
| Second Level | Bedroom 3 | 3.73 m | 2.82 m | 3.73 m x 2.82 m |
| Second Level | Bedroom 4 | 3.94 m | 3.89 m | 3.94 m x 3.89 m |
| Second Level | Other | 3.94 m | 3.89 m | 3.94 m x 3.89 m |
| Second Level | Bathroom | Measurements not available | ||
| Second Level | Primary Bedroom | 4.55 m | 3.91 m | 4.55 m x 3.91 m |
| Second Level | Bathroom | Measurements not available | ||
| Basement | Other | 4.67 m | 3.63 m | 4.67 m x 3.63 m |
| Basement | Recreational, Games Room | 5.31 m | 3.86 m | 5.31 m x 3.86 m |
| Basement | Bathroom | 3.6 m | 2.8 m | 3.6 m x 2.8 m |
| Basement | Utility Room | 4.34 m | 3.1 m | 4.34 m x 3.1 m |
| Basement | Other | Measurements not available | ||
| Main Level | Living Room | 5.66 m | 3.91 m | 5.66 m x 3.91 m |
| Main Level | Dining Room | 3.96 m | 3.96 m | 3.96 m x 3.96 m |
| Main Level | Kitchen | 5.51 m | 3.96 m | 5.51 m x 3.96 m |
| Main Level | Family Room | 7.57 m | 3.94 m | 7.57 m x 3.94 m |
| Main Level | Office | 3.51 m | 3.38 m | 3.51 m x 3.38 m |
| Main Level | Bedroom 5 | 2.97 m | 2.74 m | 2.97 m x 2.74 m |
| Main Level | Laundry Room | Measurements not available | ||
| Main Level | Bathroom | Measurements not available |
Utilities
| Cable | Available |
| Electricity | Installed |
| Sewer | Installed |
Lan Burgess
Broker
502 Brant St #1a
Burlington, Ontario L7R 2G4

