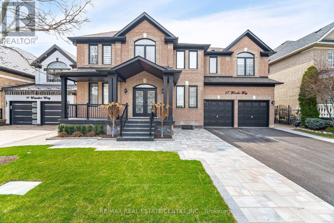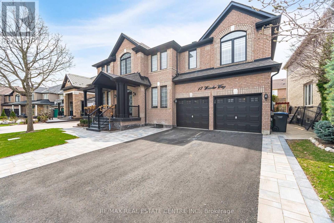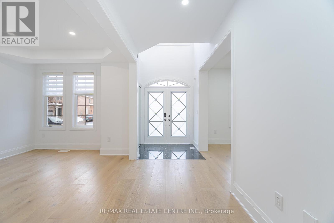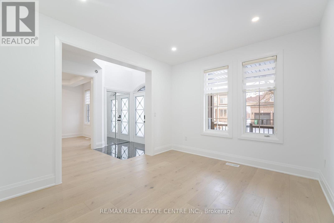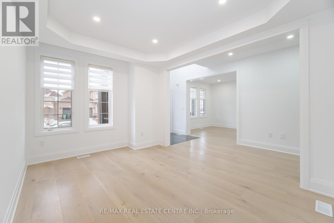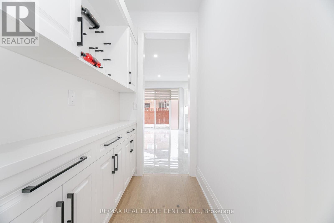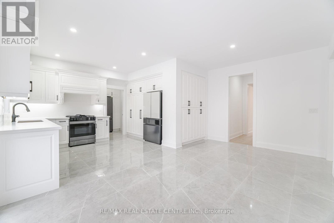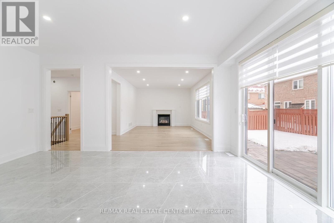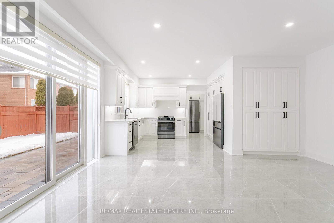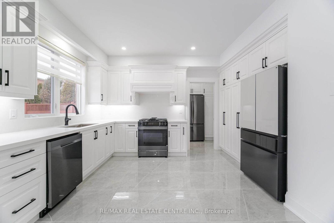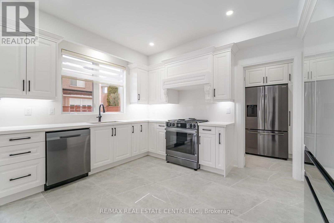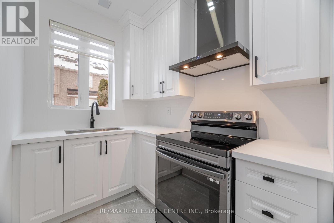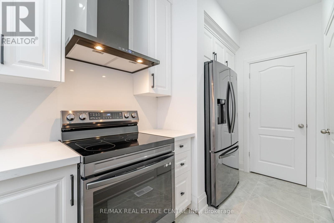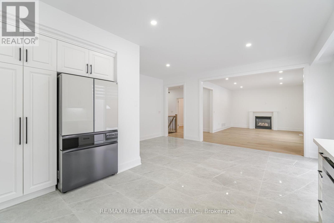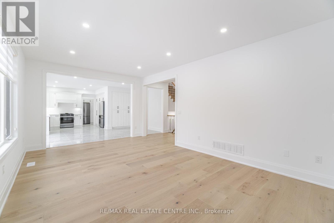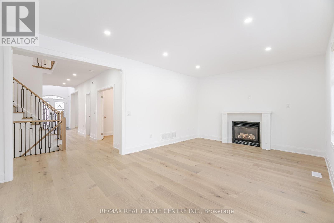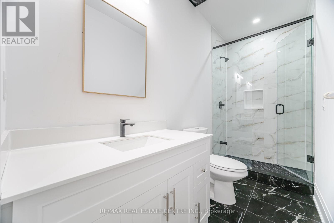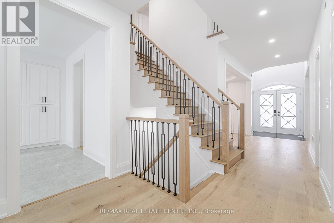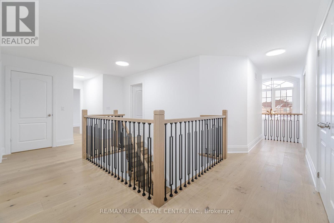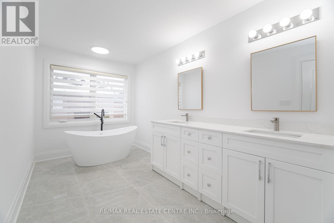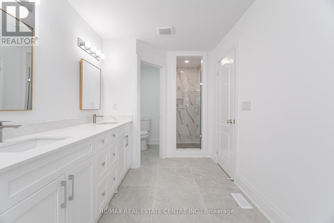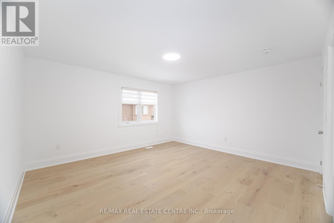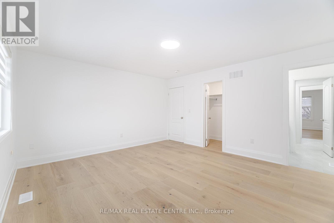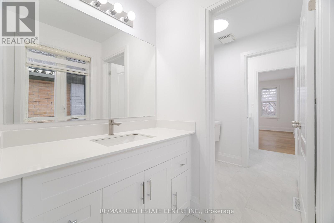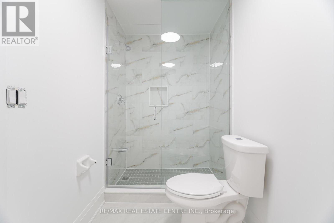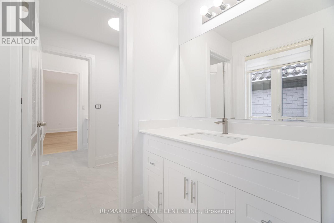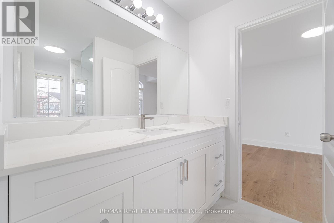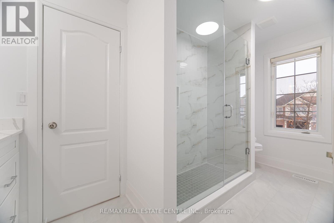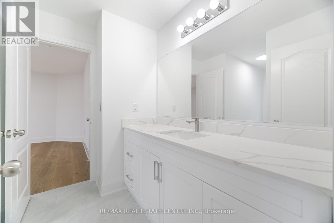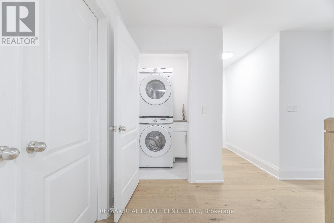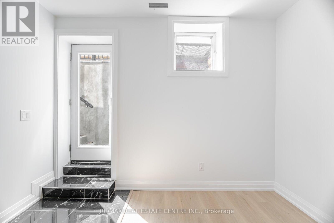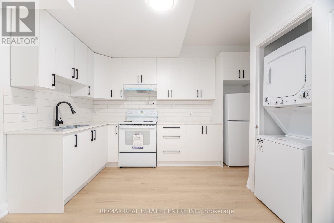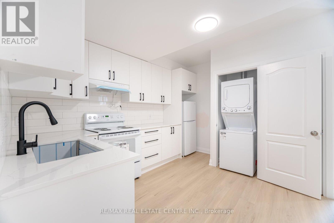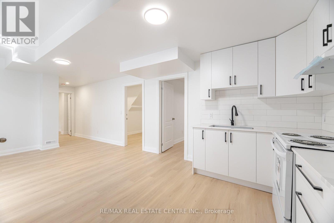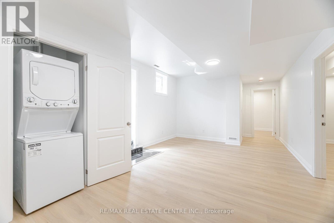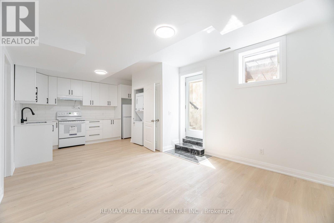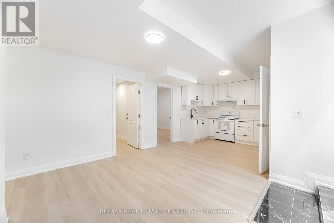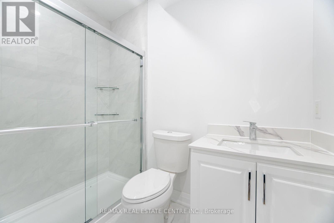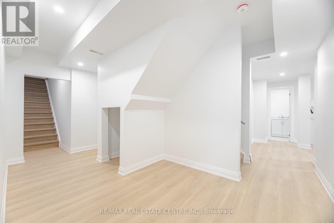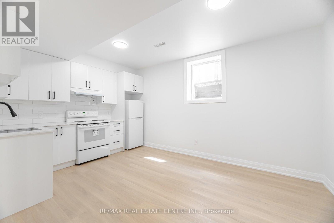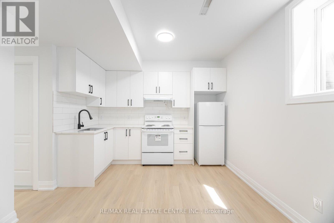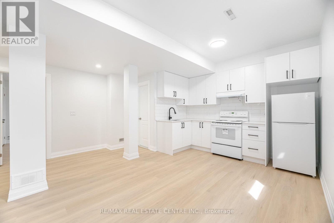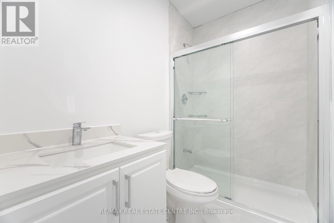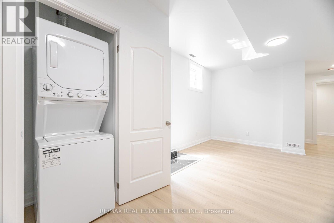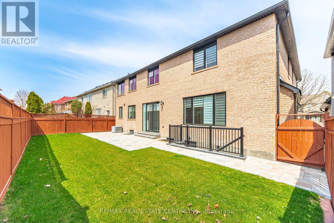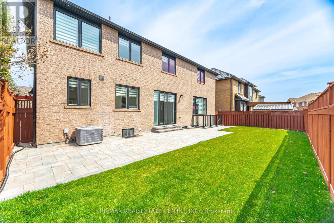17 Wonder Way Brampton, Ontario L6P 1G1
$1,888,800
One Of A Kind!! Presenting An Executive 5 Bedroom House With LEGAL BASEMENT, Fully Renovating In Luxury Finishes, Sep. Living/Dining/Family Rooms, Main Floor Bedroom, Full Bathroom On Main!! Brand New Family Kitchen With Luxury Finishes, Second Spice Kitchen On Main!! 10" Engineered Hardwood On Main & Second Floor, New Oak Staircase With Black Metal Spindles, 2nd Floor Laundry, 5 Spacious Bedrooms With Bathroom Access, Large Primary Bedroom With His & Her Closets With Large 5 Piece Ensuite, Large 2 Bedroom Legal Basement Apartment With Sep Entrance, Another One Bedroom Basement With Kitchen For Owner's Use. Newly Paved Driveway, Stone Interlock Patio At Back & More Interlocking On Side & Front, Gorgeous Black Flagstone On Steps & Porch Leading To Brand New Double Door Entrance. Lots More!! (id:60365)
Property Details
| MLS® Number | W12437967 |
| Property Type | Single Family |
| Community Name | Vales of Castlemore |
| EquipmentType | Water Heater |
| ParkingSpaceTotal | 6 |
| RentalEquipmentType | Water Heater |
Building
| BathroomTotal | 6 |
| BedroomsAboveGround | 5 |
| BedroomsBelowGround | 3 |
| BedroomsTotal | 8 |
| Appliances | Water Heater |
| BasementDevelopment | Finished |
| BasementFeatures | Separate Entrance |
| BasementType | N/a (finished), N/a |
| ConstructionStyleAttachment | Detached |
| CoolingType | Central Air Conditioning |
| ExteriorFinish | Brick |
| FireplacePresent | Yes |
| FlooringType | Hardwood, Vinyl, Laminate, Ceramic |
| FoundationType | Poured Concrete |
| HeatingFuel | Natural Gas |
| HeatingType | Forced Air |
| StoriesTotal | 2 |
| SizeInterior | 3500 - 5000 Sqft |
| Type | House |
| UtilityWater | Municipal Water |
Parking
| Attached Garage | |
| Garage |
Land
| Acreage | No |
| Sewer | Sanitary Sewer |
| SizeDepth | 83 Ft ,4 In |
| SizeFrontage | 55 Ft ,1 In |
| SizeIrregular | 55.1 X 83.4 Ft |
| SizeTotalText | 55.1 X 83.4 Ft |
Rooms
| Level | Type | Length | Width | Dimensions |
|---|---|---|---|---|
| Second Level | Primary Bedroom | 5.82 m | 4.24 m | 5.82 m x 4.24 m |
| Second Level | Bedroom 2 | 4.31 m | 3.82 m | 4.31 m x 3.82 m |
| Second Level | Bedroom 3 | 5.15 m | 3.18 m | 5.15 m x 3.18 m |
| Second Level | Bedroom 4 | 4.55 m | 4.25 m | 4.55 m x 4.25 m |
| Second Level | Bedroom 5 | 3.99 m | 3.49 m | 3.99 m x 3.49 m |
| Basement | Great Room | 7.01 m | 11.73 m | 7.01 m x 11.73 m |
| Basement | Bedroom | 3.96 m | 4.2 m | 3.96 m x 4.2 m |
| Basement | Bedroom | 4.1 m | 3.35 m | 4.1 m x 3.35 m |
| Basement | Recreational, Games Room | 4.97 m | 4.95 m | 4.97 m x 4.95 m |
| Basement | Bedroom | 3 m | 3 m | 3 m x 3 m |
| Main Level | Living Room | 3.99 m | 3.44 m | 3.99 m x 3.44 m |
| Main Level | Dining Room | 4.24 m | 3.16 m | 4.24 m x 3.16 m |
| Main Level | Office | 3.44 m | 3.23 m | 3.44 m x 3.23 m |
| Main Level | Kitchen | 6.27 m | 5.49 m | 6.27 m x 5.49 m |
| Main Level | Family Room | 6.07 m | 3.94 m | 6.07 m x 3.94 m |
Goldy Chatha
Broker
2 County Court Blvd. Ste 150
Brampton, Ontario L6W 3W8

