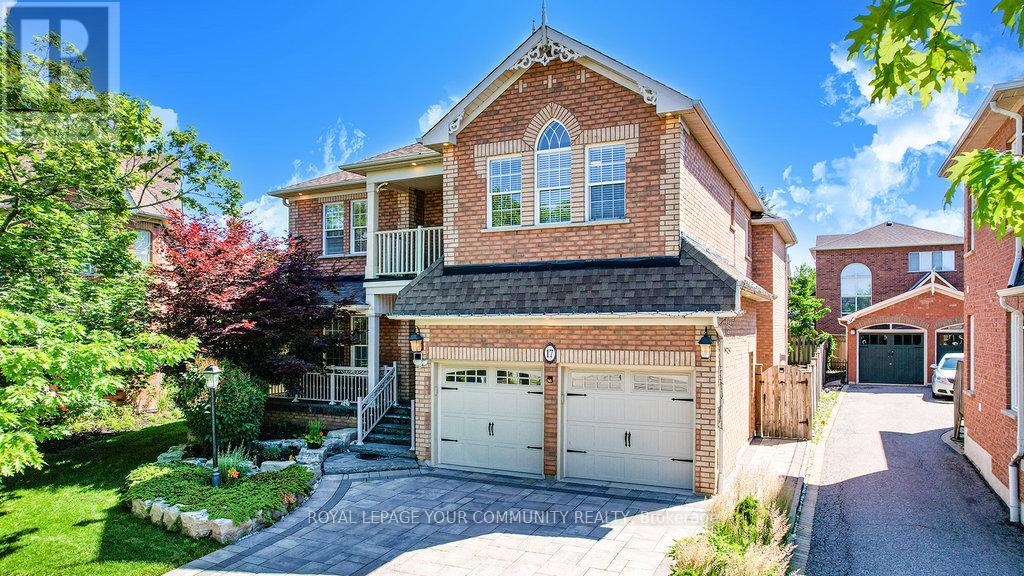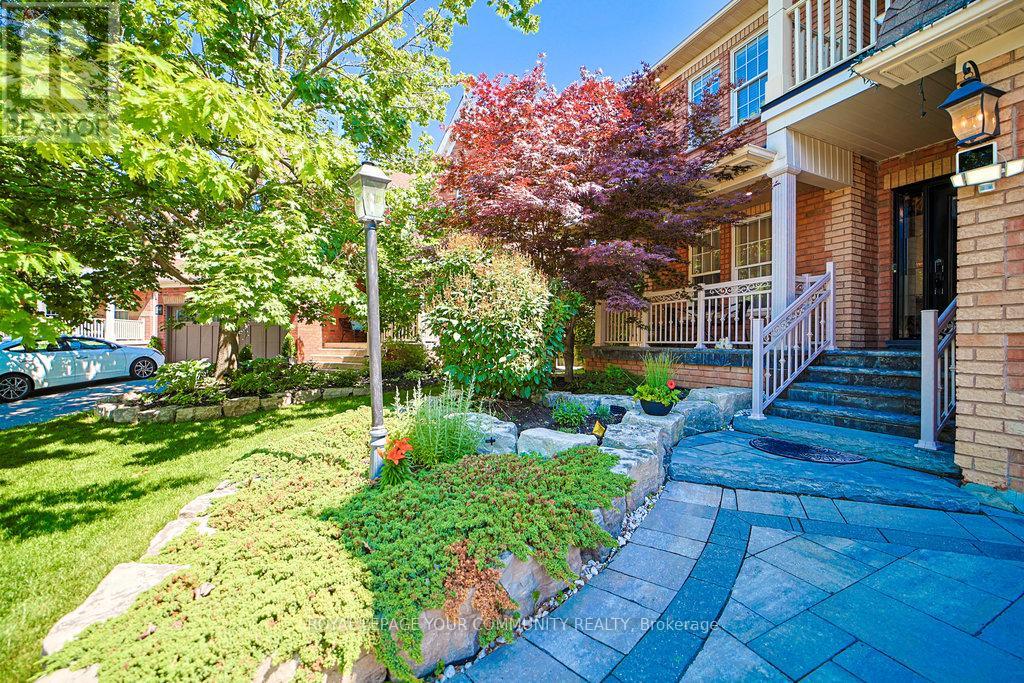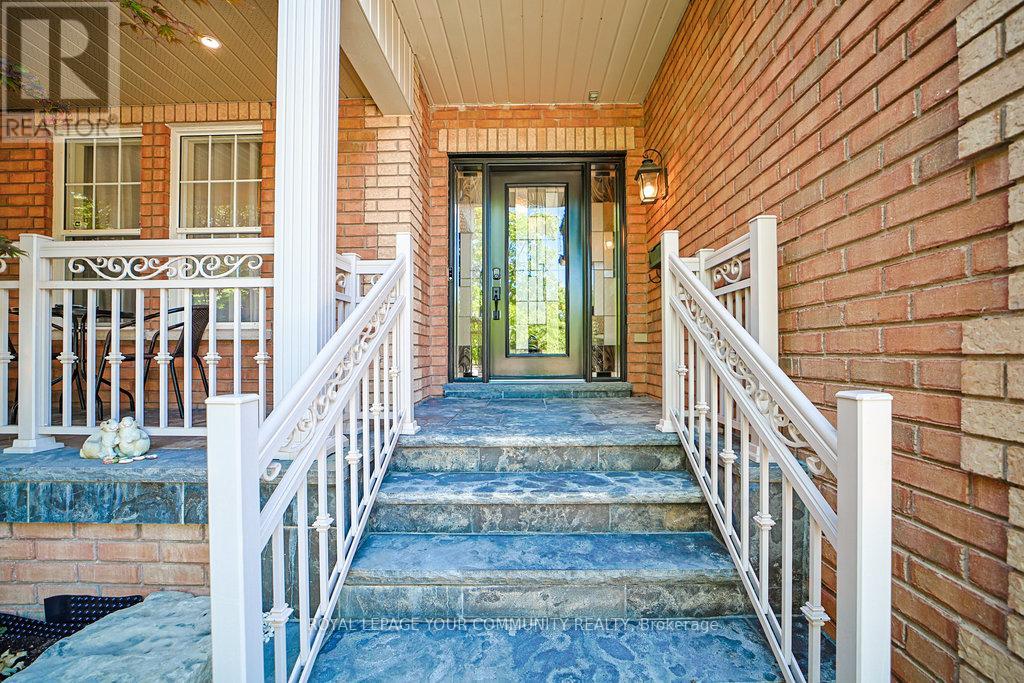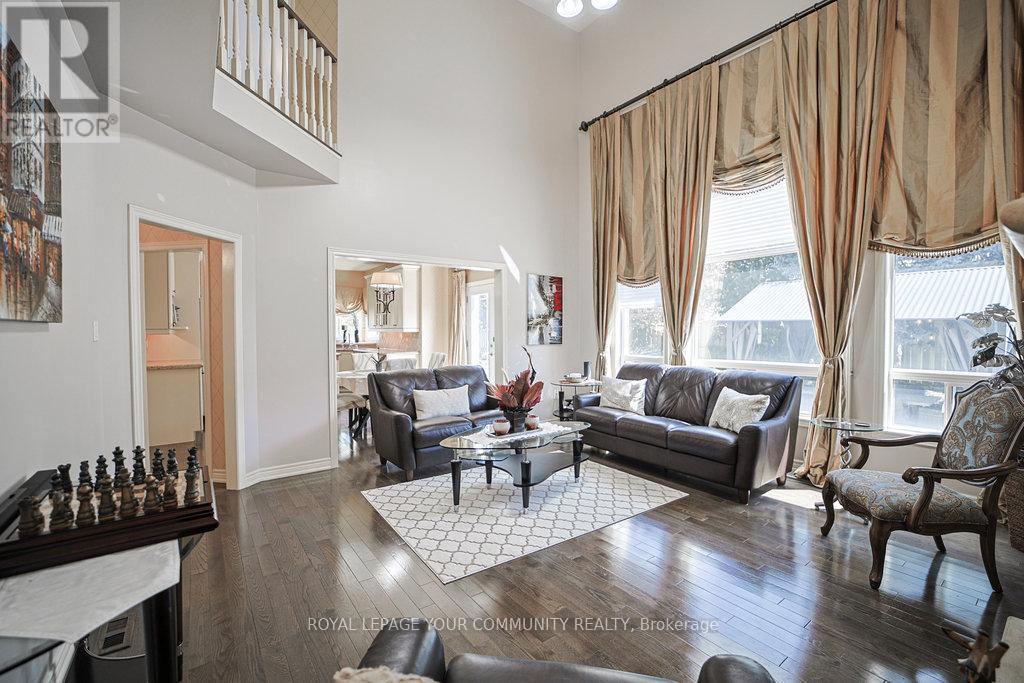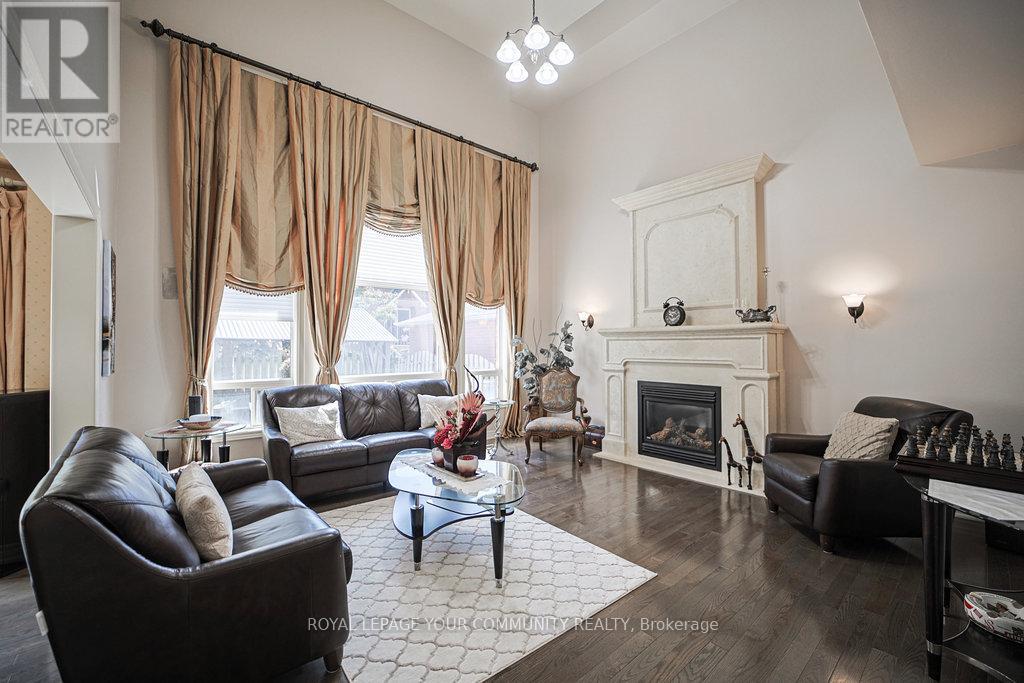17 Sturgess Crescent Whitby, Ontario L1M 1J9
$1,598,000
Welcome to this exceptional Executive Fernway Model, a solid brick home that truly has it all! Spanning close to 3,300 square feet, this stunning residence is brimming with premium upgrades and exquisite finishes designed for luxurious living. Step inside to discover gleaming hardwood floors flowing seamlessly throughout the main and upper levels, creating a warm and elegant atmosphere. The open concept family room and kitchen are perfect for entertaining, featuring sophisticated crown mouldings and an abundance of natural light. At the heart of the home lies the expansive, family-sized gourmet kitchen a chef's dream. It showcases elegant granite countertops, a beautiful marble backsplash, a generous centre island ideal for meal prep or casual dining, and quality cabinetry offering ample storage. The impressive great room is a true showstopper, boasting soaring two-storey ceilings and a striking gas fireplace that serves as a stunning focal point, perfect for cozy evenings with family and friends. From here, step out to your private backyard oasis, where magnificent interlock stonework and meticulous landscaping combine to create the perfect setting for outdoor relaxation, dining, or entertaining guests. Upstairs, the serene primary suite offers a luxurious retreat, complete with a spacious walk-in closet to accommodate your wardrobe and accessories. Nestled in the vibrant heart of Brooklin, this location offers exceptional convenience and lifestyle appeal. Enjoy being just moments away from scenic parks, highly regarded schools, and the charming boutiques and restaurants of downtown Brooklin. Commuters will also appreciate the quick and easy access to Highway 407. From luxurious finishes to superb location, this home seamlessly combines elegance, comfort, and practicality, making it an exceptional choice for discerning buyers in search of their dream home. (id:60365)
Property Details
| MLS® Number | E12255159 |
| Property Type | Single Family |
| Community Name | Brooklin |
| Features | Irregular Lot Size |
| ParkingSpaceTotal | 4 |
Building
| BathroomTotal | 4 |
| BedroomsAboveGround | 4 |
| BedroomsBelowGround | 1 |
| BedroomsTotal | 5 |
| Age | 16 To 30 Years |
| Appliances | Dishwasher, Dryer, Garage Door Opener, Oven, Range, Washer, Window Coverings, Refrigerator |
| BasementDevelopment | Finished |
| BasementType | N/a (finished) |
| ConstructionStyleAttachment | Detached |
| CoolingType | Central Air Conditioning |
| ExteriorFinish | Brick |
| FireplacePresent | Yes |
| FlooringType | Hardwood, Laminate, Carpeted |
| FoundationType | Concrete |
| HalfBathTotal | 1 |
| HeatingFuel | Natural Gas |
| HeatingType | Forced Air |
| StoriesTotal | 2 |
| SizeInterior | 3000 - 3500 Sqft |
| Type | House |
| UtilityWater | Municipal Water |
Parking
| Garage |
Land
| Acreage | No |
| Sewer | Sanitary Sewer |
| SizeDepth | 119 Ft ,6 In |
| SizeFrontage | 39 Ft ,4 In |
| SizeIrregular | 39.4 X 119.5 Ft |
| SizeTotalText | 39.4 X 119.5 Ft |
Rooms
| Level | Type | Length | Width | Dimensions |
|---|---|---|---|---|
| Second Level | Primary Bedroom | 6.33 m | 4.69 m | 6.33 m x 4.69 m |
| Second Level | Bedroom 2 | 3.92 m | 3.62 m | 3.92 m x 3.62 m |
| Second Level | Bedroom 3 | 4.77 m | 4.19 m | 4.77 m x 4.19 m |
| Second Level | Bedroom 4 | 3.65 m | 4.27 m | 3.65 m x 4.27 m |
| Basement | Bedroom | 5.38 m | 4.26 m | 5.38 m x 4.26 m |
| Basement | Recreational, Games Room | 9.08 m | 6.97 m | 9.08 m x 6.97 m |
| Main Level | Kitchen | 6.28 m | 4.68 m | 6.28 m x 4.68 m |
| Main Level | Dining Room | 4.07 m | 3.47 m | 4.07 m x 3.47 m |
| Main Level | Living Room | 4.02 m | 3.46 m | 4.02 m x 3.46 m |
| Main Level | Family Room | 5 m | 4.9 m | 5 m x 4.9 m |
| Main Level | Den | 3.38 m | 2.74 m | 3.38 m x 2.74 m |
https://www.realtor.ca/real-estate/28542952/17-sturgess-crescent-whitby-brooklin-brooklin
Roger V. Krikorian
Salesperson
8854 Yonge Street
Richmond Hill, Ontario L4C 0T4

