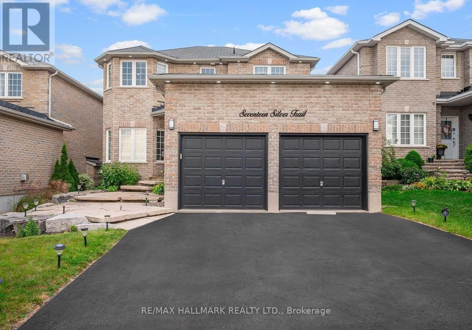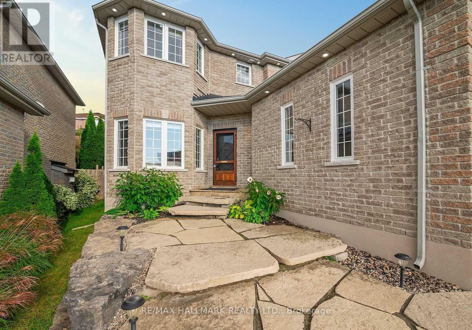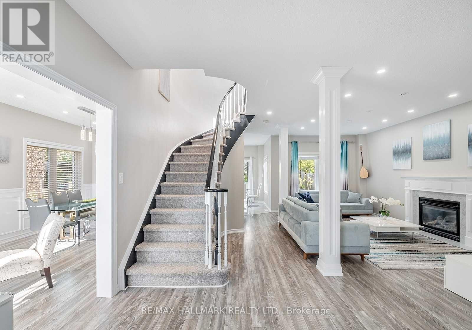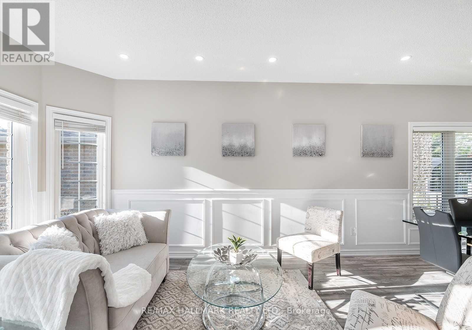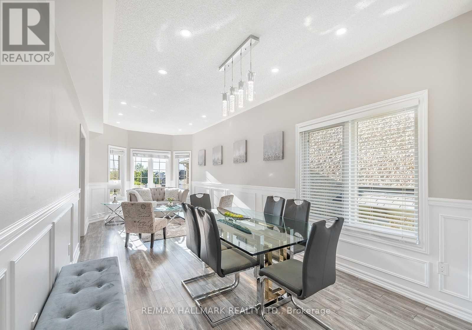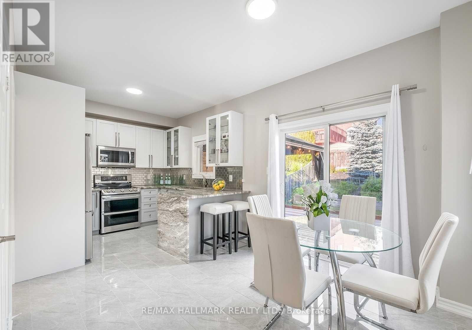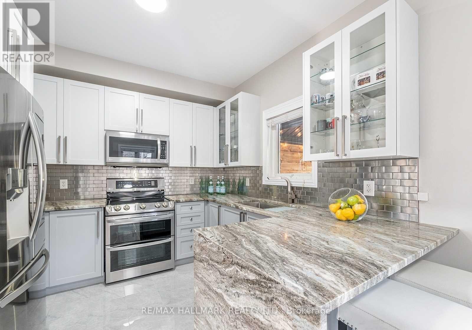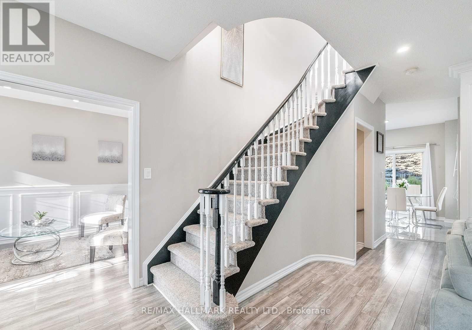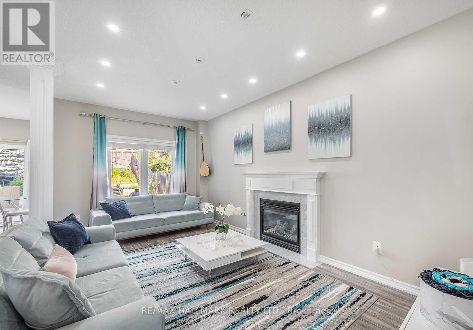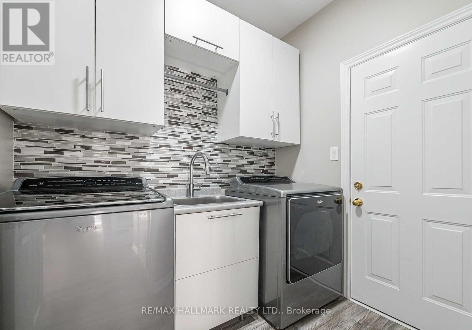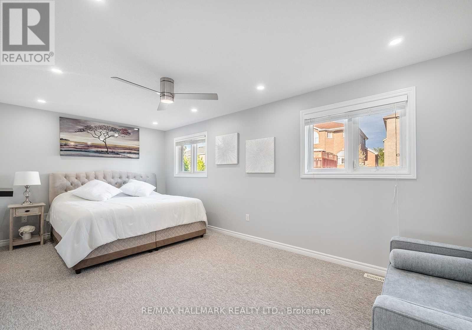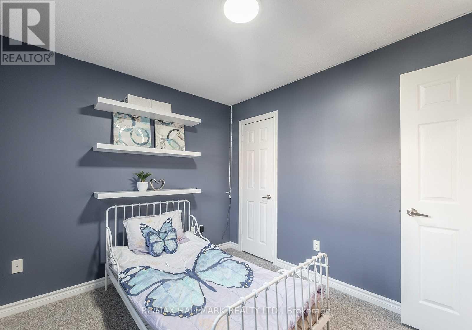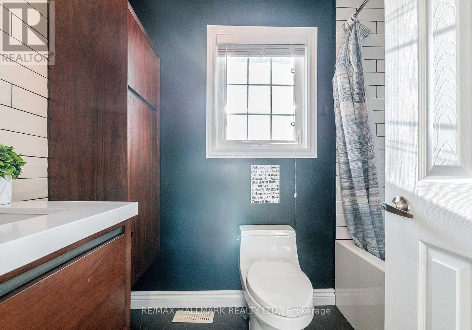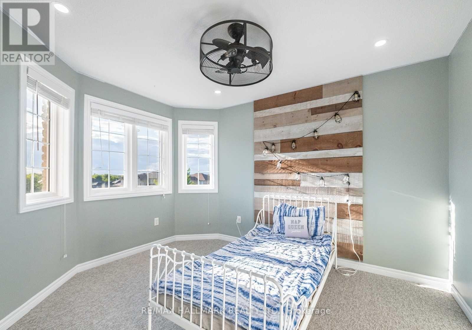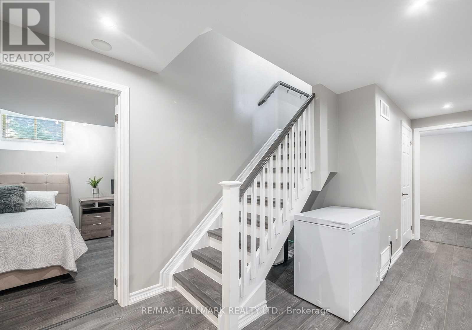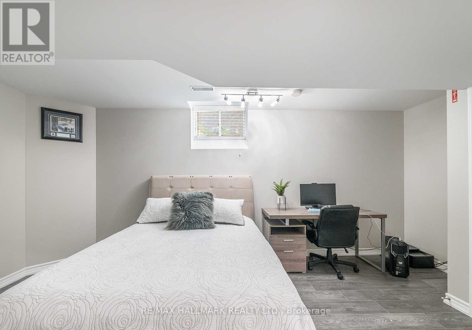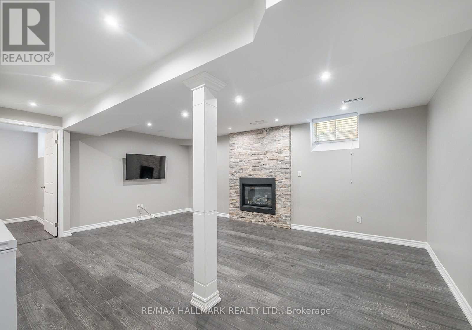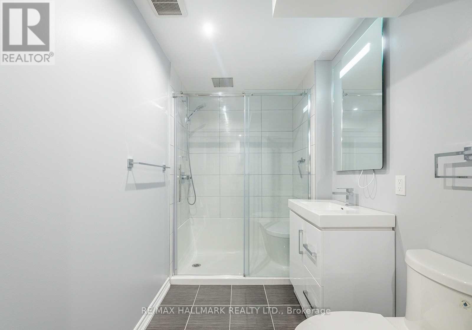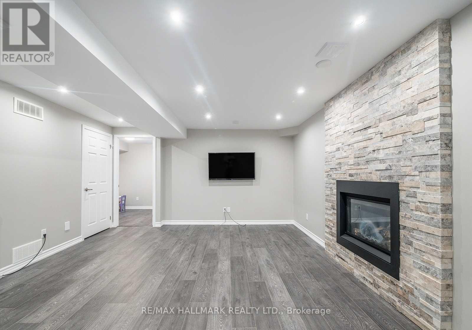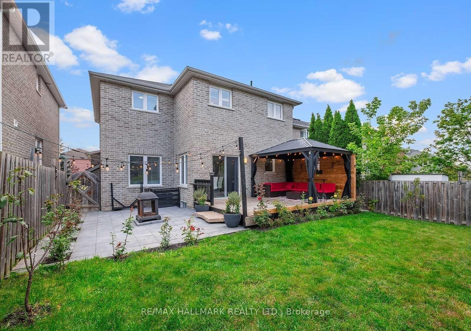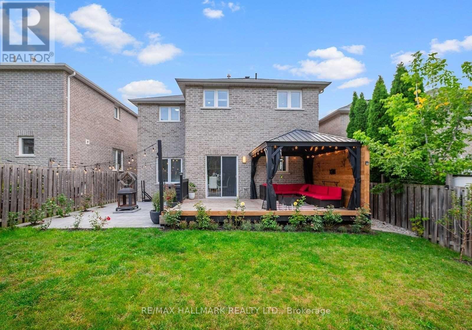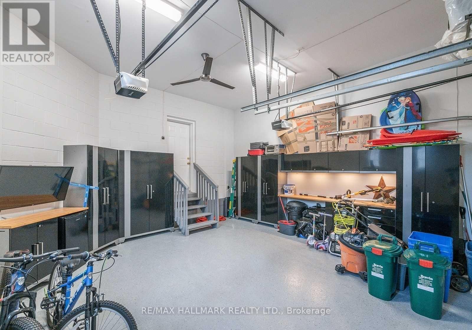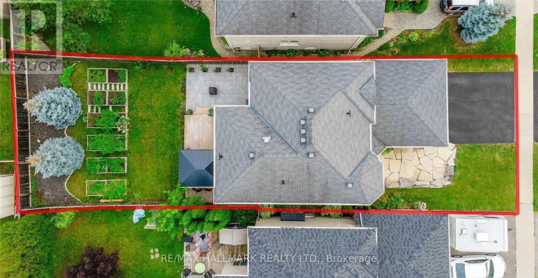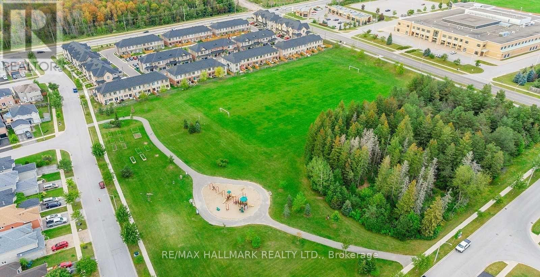5 Bedroom
4 Bathroom
1500 - 2000 sqft
Central Air Conditioning
Forced Air
$3,600 Monthly
Perfect 4 Bedroom Family Home In one of the most demanding neighbourhood in Barrie with little over 3000 Sqft Of Living Space9Ft Ceilings , Gourmet Kitchen W/ Granite Counters +Backsplash,r S/S Appl+ Potlights , Ceramic Flrs & Pantry. Gorgeous Backyard Oasis W/Deck+Gazebo & Interlocking*Combined Living & Dining W/Wainscotting * Master W/Large W/I Closet & Spa Like Ensuite, 2 Gas Fireplaces * Fin' Bsmt W/2 Beds+ Full Bath & Rec + R/I For Kitchen. Close To Most Amenities Including Sports Facilities, Shopping Centre & hwy. Move In& Enjoy! Won't Last Long. No Disappointments Here! (id:60365)
Property Details
|
MLS® Number
|
S12468757 |
|
Property Type
|
Single Family |
|
Community Name
|
Ardagh |
|
ParkingSpaceTotal
|
6 |
Building
|
BathroomTotal
|
4 |
|
BedroomsAboveGround
|
4 |
|
BedroomsBelowGround
|
1 |
|
BedroomsTotal
|
5 |
|
Age
|
16 To 30 Years |
|
Appliances
|
Central Vacuum, Blinds, Dryer, Microwave, Stove, Washer, Window Coverings, Refrigerator |
|
BasementDevelopment
|
Finished |
|
BasementType
|
N/a (finished) |
|
ConstructionStyleAttachment
|
Detached |
|
CoolingType
|
Central Air Conditioning |
|
ExteriorFinish
|
Brick |
|
FlooringType
|
Laminate, Ceramic, Carpeted |
|
FoundationType
|
Poured Concrete |
|
HalfBathTotal
|
1 |
|
HeatingFuel
|
Natural Gas |
|
HeatingType
|
Forced Air |
|
StoriesTotal
|
2 |
|
SizeInterior
|
1500 - 2000 Sqft |
|
Type
|
House |
|
UtilityWater
|
Municipal Water |
Parking
Land
|
Acreage
|
No |
|
Sewer
|
Sanitary Sewer |
|
SizeDepth
|
130 Ft |
|
SizeFrontage
|
39 Ft ,4 In |
|
SizeIrregular
|
39.4 X 130 Ft |
|
SizeTotalText
|
39.4 X 130 Ft |
Rooms
| Level |
Type |
Length |
Width |
Dimensions |
|
Second Level |
Primary Bedroom |
5.83 m |
3.23 m |
5.83 m x 3.23 m |
|
Second Level |
Bedroom 2 |
3.67 m |
3.07 m |
3.67 m x 3.07 m |
|
Second Level |
Bedroom 3 |
4.1 m |
3.05 m |
4.1 m x 3.05 m |
|
Second Level |
Bedroom 4 |
3.03 m |
2.79 m |
3.03 m x 2.79 m |
|
Basement |
Kitchen |
5.47 m |
2.44 m |
5.47 m x 2.44 m |
|
Basement |
Recreational, Games Room |
4.16 m |
5.74 m |
4.16 m x 5.74 m |
|
Basement |
Bedroom |
5.39 m |
3.01 m |
5.39 m x 3.01 m |
|
Main Level |
Family Room |
5.31 m |
4.29 m |
5.31 m x 4.29 m |
|
Main Level |
Living Room |
4.08 m |
3.04 m |
4.08 m x 3.04 m |
|
Main Level |
Dining Room |
3.56 m |
2.9 m |
3.56 m x 2.9 m |
|
Main Level |
Kitchen |
5.61 m |
3.06 m |
5.61 m x 3.06 m |
|
Main Level |
Eating Area |
5.61 m |
3.06 m |
5.61 m x 3.06 m |
https://www.realtor.ca/real-estate/29003436/17-silver-trail-barrie-ardagh-ardagh

