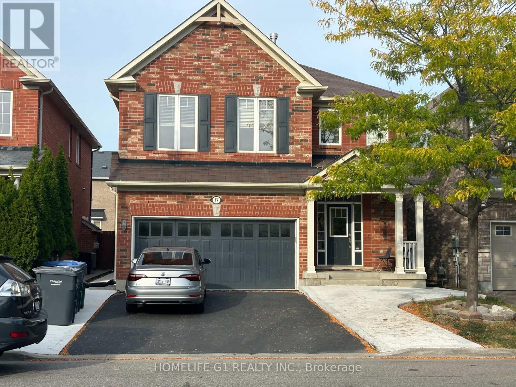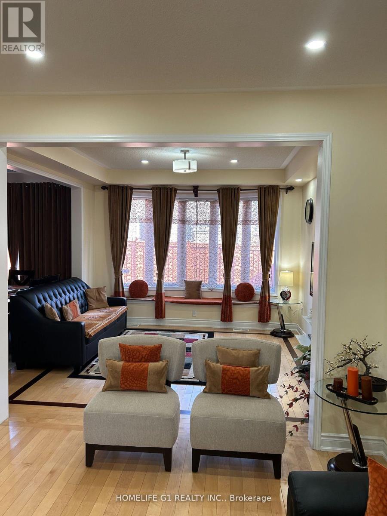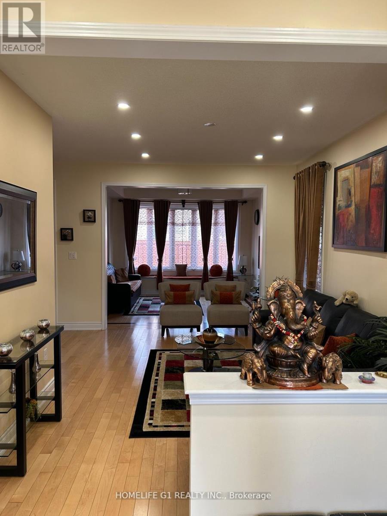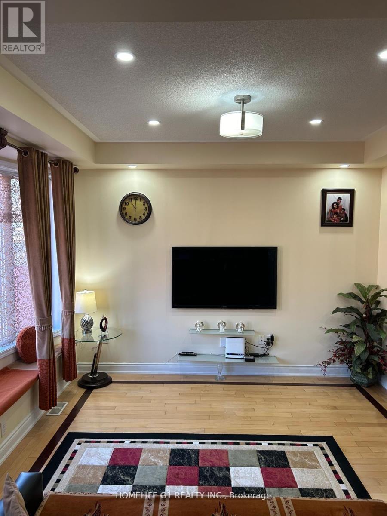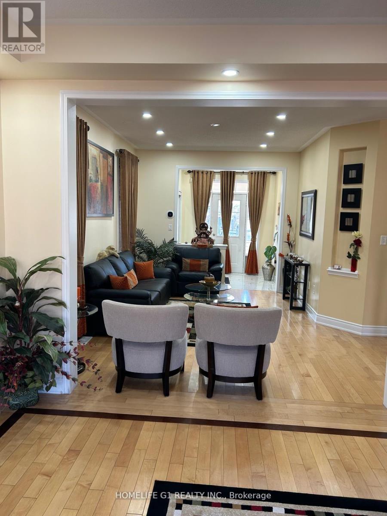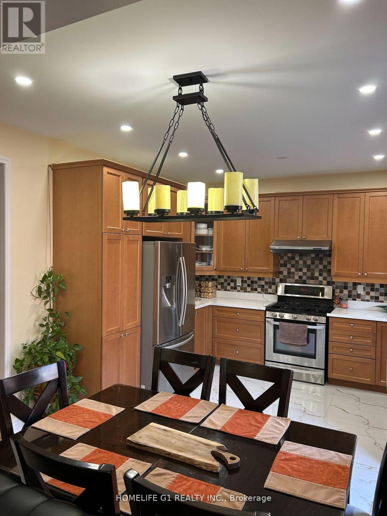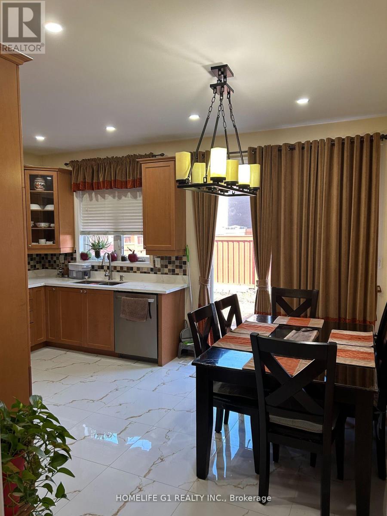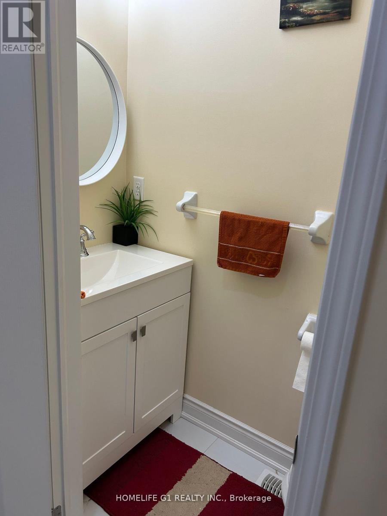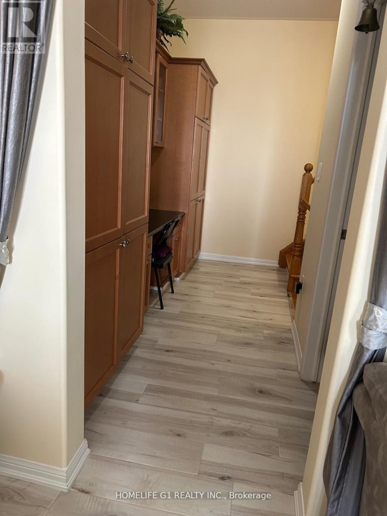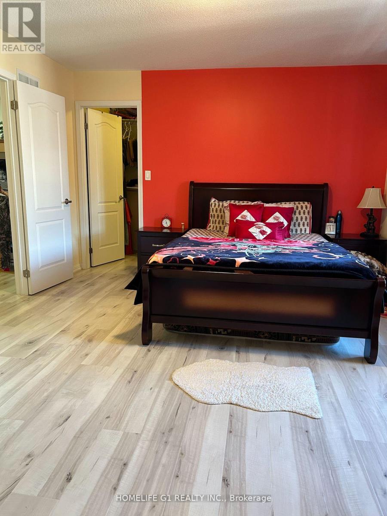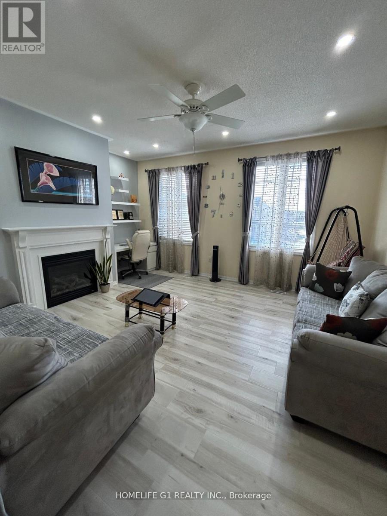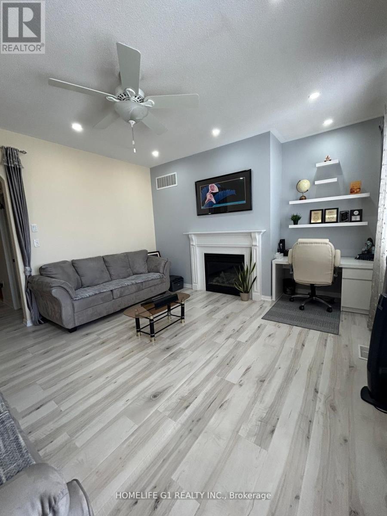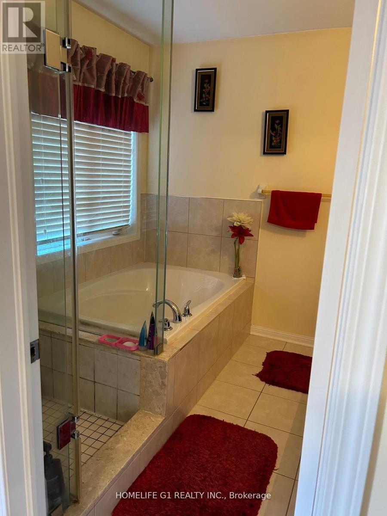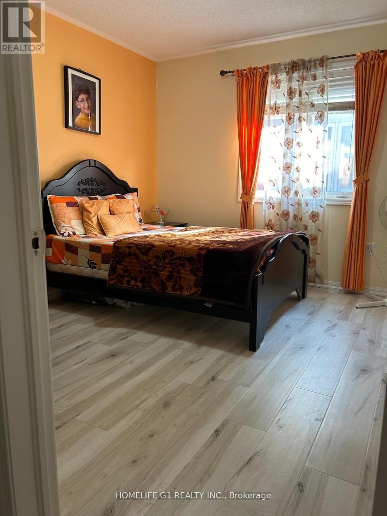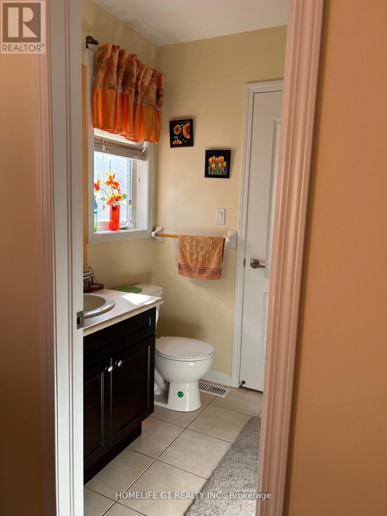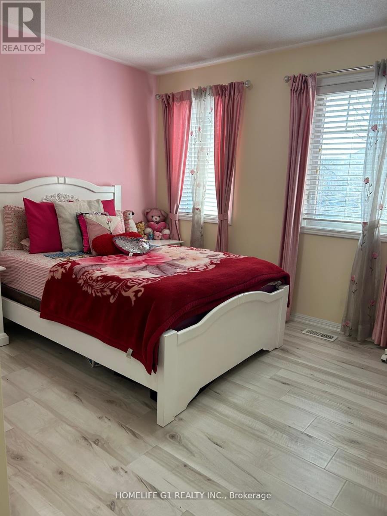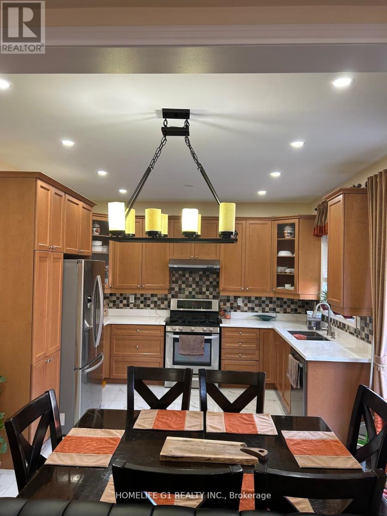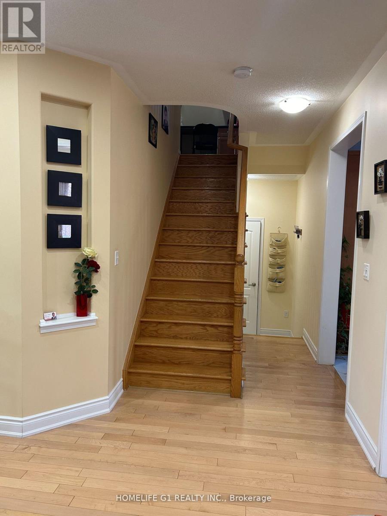17 Seascape Crescent Brampton, Ontario L6P 3C4
$3,500 Monthly
Executive Rental! Absolutely Spectacular Upgraded 4 BR and Double Car Garage Detached house for Lease. Located In Most Sought High demand Area of Castle more in Brampton east near the Gore Road and Castle more road! Modern Style Open Concept Living, Dining and Kitchen With S/S Appliances, taller cabinets, Quartz Countertop & Backsplash. Hardwood floor throughout the Main Floor, No carpet in the House. Separate Laundry on the 2nd floor. Master BR with W/I Closet and Large Window. Close to all major highways, Parks, Bus route, Schools, Temple, Plaza, Costco and Other Amenities. Absolutely No Pets & No Smoke. Only Main level, Basement not included, Basement rented separately. Tenants pays 70 % of all the Utilities. (id:60365)
Property Details
| MLS® Number | W12405313 |
| Property Type | Single Family |
| Community Name | Bram East |
| AmenitiesNearBy | Hospital, Park, Place Of Worship, Public Transit, Schools |
| ParkingSpaceTotal | 4 |
Building
| BathroomTotal | 3 |
| BedroomsAboveGround | 4 |
| BedroomsTotal | 4 |
| Age | 6 To 15 Years |
| Appliances | Dishwasher, Dryer, Garage Door Opener, Hood Fan, Stove, Washer, Refrigerator |
| BasementFeatures | Apartment In Basement |
| BasementType | N/a |
| ConstructionStyleAttachment | Detached |
| CoolingType | Central Air Conditioning |
| ExteriorFinish | Brick |
| FireplacePresent | Yes |
| FlooringType | Hardwood, Ceramic, Laminate |
| FoundationType | Concrete |
| HalfBathTotal | 1 |
| HeatingFuel | Natural Gas |
| HeatingType | Forced Air |
| StoriesTotal | 2 |
| SizeInterior | 1500 - 2000 Sqft |
| Type | House |
| UtilityWater | Municipal Water |
Parking
| Attached Garage | |
| Garage |
Land
| Acreage | No |
| FenceType | Fenced Yard |
| LandAmenities | Hospital, Park, Place Of Worship, Public Transit, Schools |
| Sewer | Sanitary Sewer |
Rooms
| Level | Type | Length | Width | Dimensions |
|---|---|---|---|---|
| Second Level | Primary Bedroom | Measurements not available | ||
| Second Level | Bedroom 2 | Measurements not available | ||
| Second Level | Bedroom 3 | Measurements not available | ||
| Second Level | Bedroom 4 | Measurements not available | ||
| Second Level | Laundry Room | Measurements not available | ||
| Ground Level | Living Room | Measurements not available | ||
| Ground Level | Dining Room | Measurements not available | ||
| Ground Level | Family Room | Measurements not available | ||
| Ground Level | Kitchen | Measurements not available |
https://www.realtor.ca/real-estate/28866422/17-seascape-crescent-brampton-bram-east-bram-east
Kalpesh Natverlal Patel
Salesperson
202 - 2260 Bovaird Dr East
Brampton, Ontario L6R 3J5

