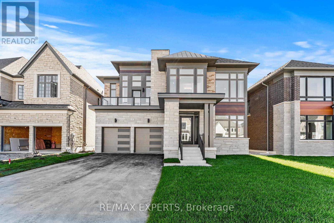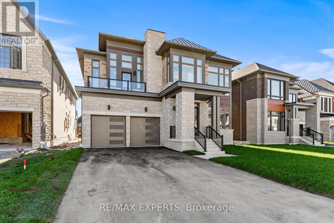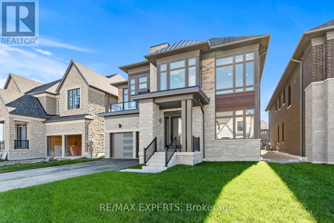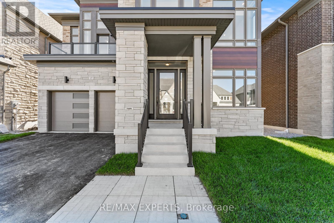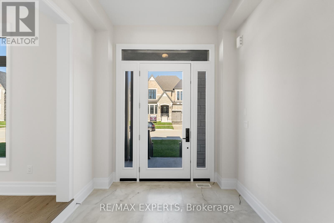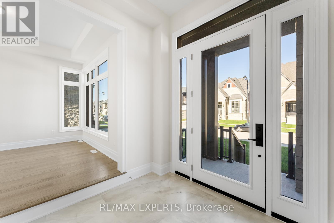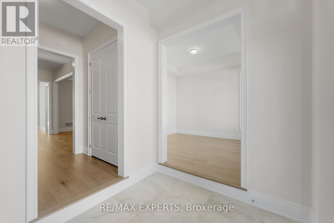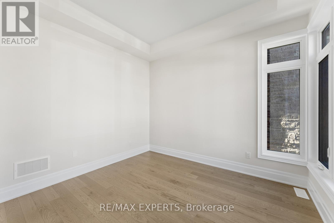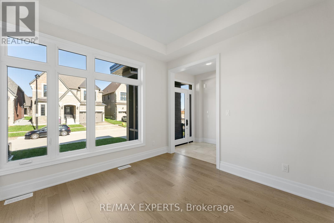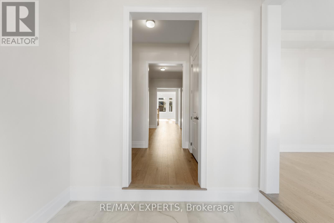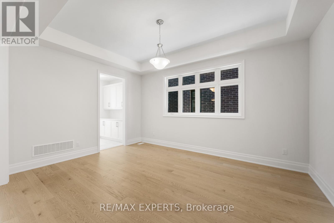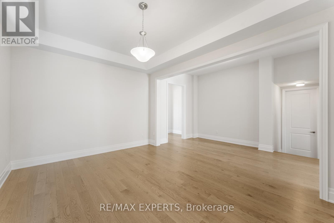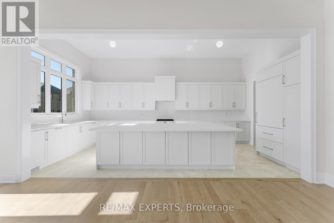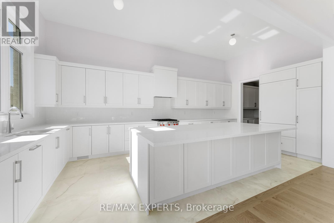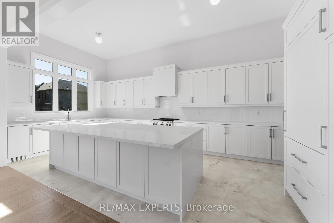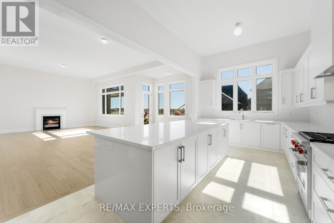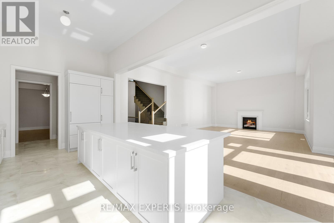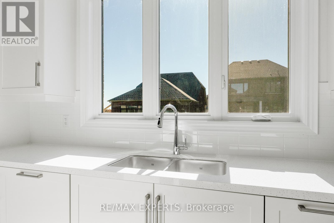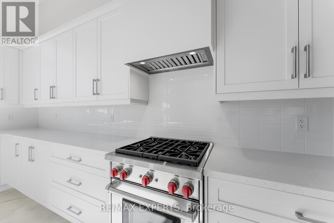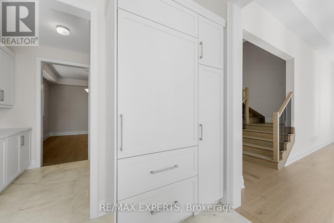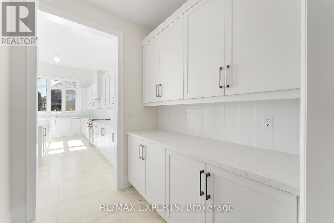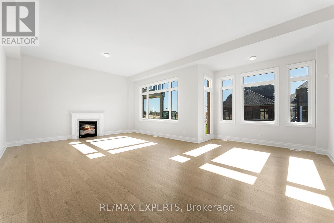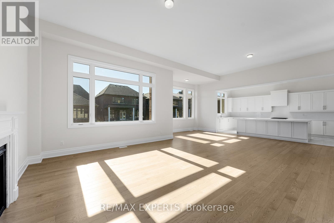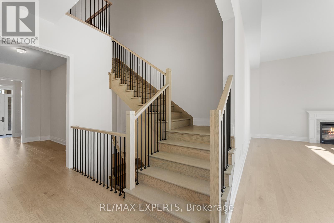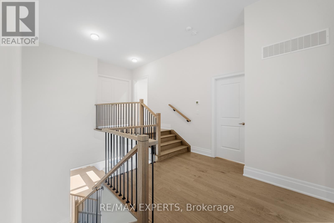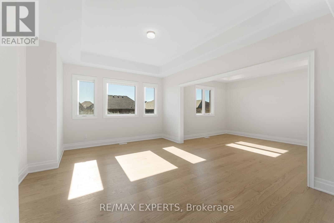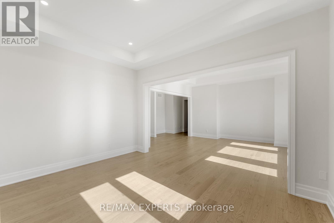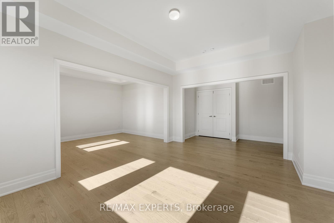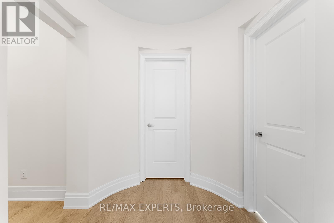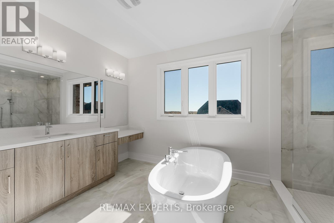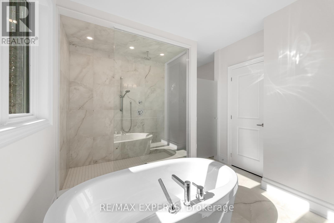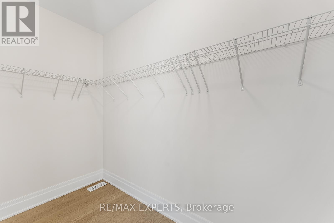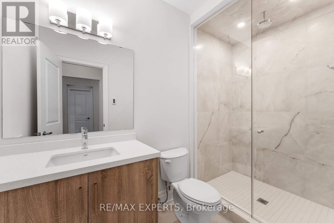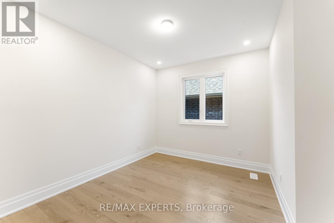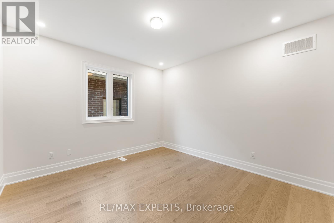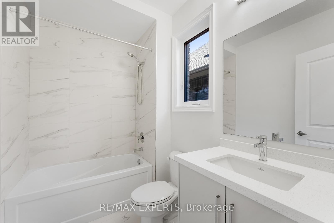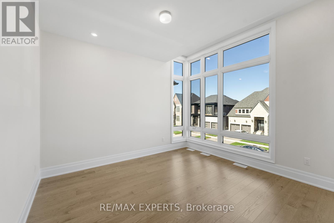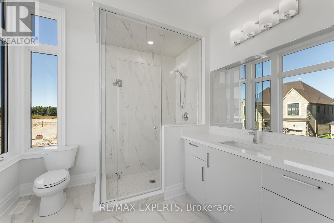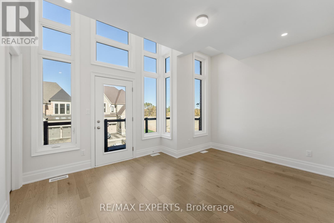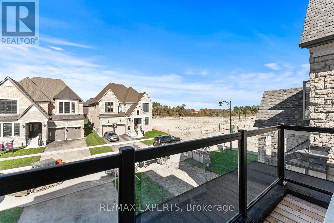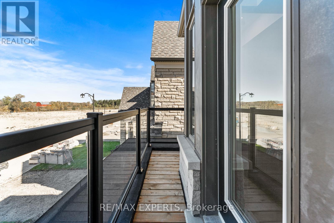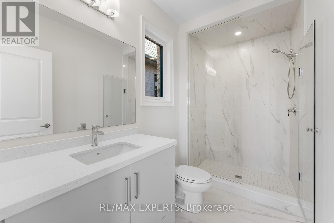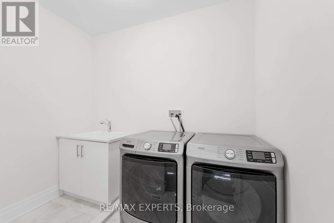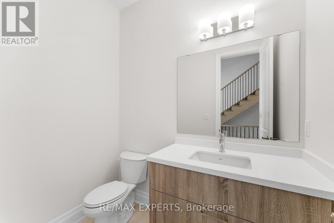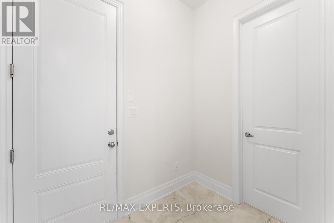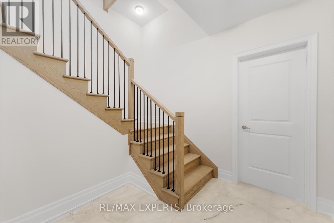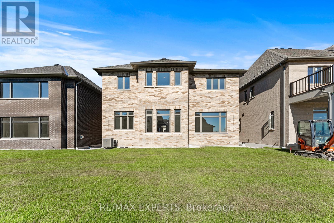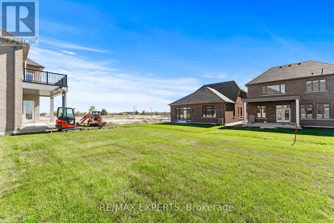17 Saxby Farm Avenue King, Ontario L7B 1K5
$2,888,888
Welcome to the Belvoir, a brand new never lived in luxury home in the heart of King City. Set on a premium 50 x 117 ft pool sized lot, this residence showcases over 4,300 sq ft of refined living space with 12 ft ceilings on the main floor, a rare offering, and 10 ft ceilings on the upper level, creating a bright, open, and elevated feel throughout. The chef's kitchen features Wolf and Sub Zero appliances, custom cabinetry, and elegant finishes that blend style and function seamlessly. Upstairs, four bedrooms each offer their own ensuite, along with a media room perfect for a home theatre or lounge. The primary suite is pure luxury with dual walk in closets and two spa inspired ensuites. The basement includes a beautifully finished foyer, adding to the home's thoughtful design and elevated appeal. Located just minutes from top rated private schools, gourmet restaurants, boutique shops, and Highway 400, this home offers the perfect blend of luxury and convenience. Modern. Sophisticated. Effortlessly elegant. The Belvoir - luxury redefined in King City. (id:60365)
Property Details
| MLS® Number | N12479574 |
| Property Type | Single Family |
| Community Name | King City |
| AmenitiesNearBy | Place Of Worship, Public Transit, Schools |
| CommunityFeatures | School Bus |
| EquipmentType | Water Heater |
| Features | Carpet Free |
| ParkingSpaceTotal | 6 |
| RentalEquipmentType | Water Heater |
Building
| BathroomTotal | 6 |
| BedroomsAboveGround | 4 |
| BedroomsTotal | 4 |
| Age | New Building |
| Appliances | Central Vacuum, Stove, Refrigerator |
| BasementDevelopment | Unfinished |
| BasementType | N/a (unfinished) |
| ConstructionStyleAttachment | Detached |
| CoolingType | Central Air Conditioning |
| ExteriorFinish | Brick, Stone |
| FireplacePresent | Yes |
| FlooringType | Hardwood |
| FoundationType | Poured Concrete |
| HalfBathTotal | 1 |
| HeatingFuel | Natural Gas |
| HeatingType | Forced Air |
| StoriesTotal | 2 |
| SizeInterior | 3500 - 5000 Sqft |
| Type | House |
| UtilityWater | Municipal Water |
Parking
| Garage |
Land
| Acreage | No |
| LandAmenities | Place Of Worship, Public Transit, Schools |
| Sewer | Sanitary Sewer |
| SizeDepth | 117 Ft |
| SizeFrontage | 50 Ft |
| SizeIrregular | 50 X 117 Ft |
| SizeTotalText | 50 X 117 Ft |
Rooms
| Level | Type | Length | Width | Dimensions |
|---|---|---|---|---|
| Second Level | Primary Bedroom | 23.6 m | 16.1 m | 23.6 m x 16.1 m |
| Second Level | Laundry Room | Measurements not available | ||
| Second Level | Bedroom 2 | 15.4 m | 13 m | 15.4 m x 13 m |
| Second Level | Bedroom 3 | 12 m | 13 m | 12 m x 13 m |
| Second Level | Bedroom 4 | 14 m | 12 m | 14 m x 12 m |
| Second Level | Media | 12 m | 10 m | 12 m x 10 m |
| Main Level | Kitchen | 11 m | 22 m | 11 m x 22 m |
| Main Level | Great Room | 28.4 m | 18 m | 28.4 m x 18 m |
| Main Level | Dining Room | 12 m | 16 m | 12 m x 16 m |
| Main Level | Office | 11 m | 12 m | 11 m x 12 m |
Utilities
| Cable | Available |
| Electricity | Available |
| Sewer | Available |
https://www.realtor.ca/real-estate/29026989/17-saxby-farm-avenue-king-king-city-king-city
Patricia Teti
Salesperson
277 Cityview Blvd Unit 16
Vaughan, Ontario L4H 5A4

