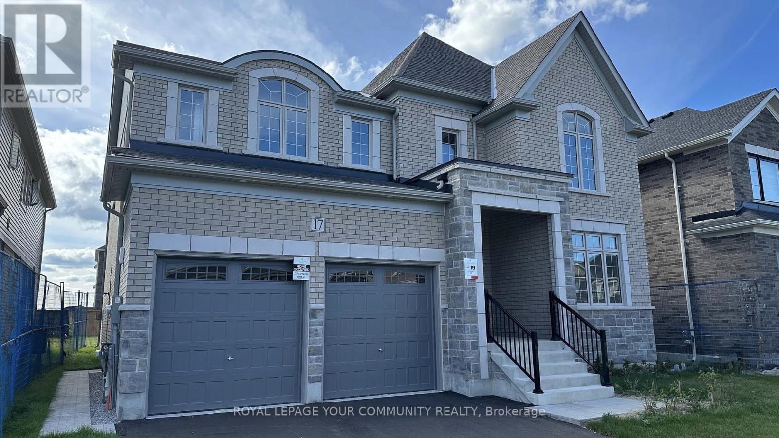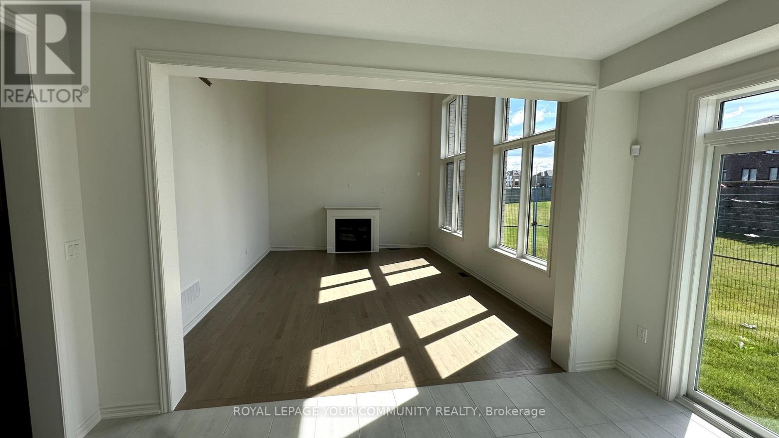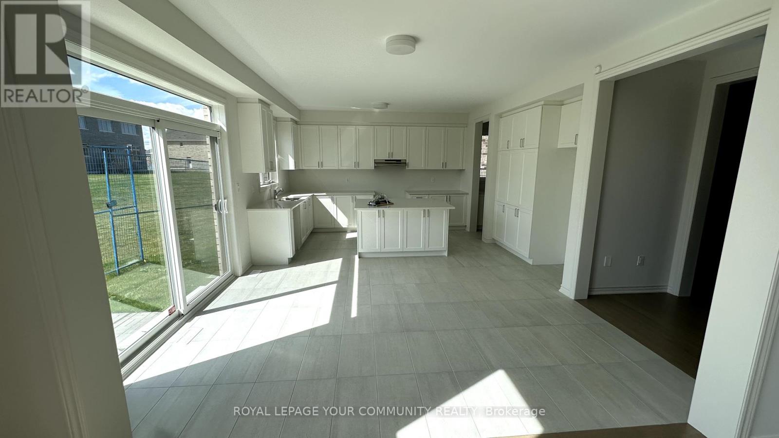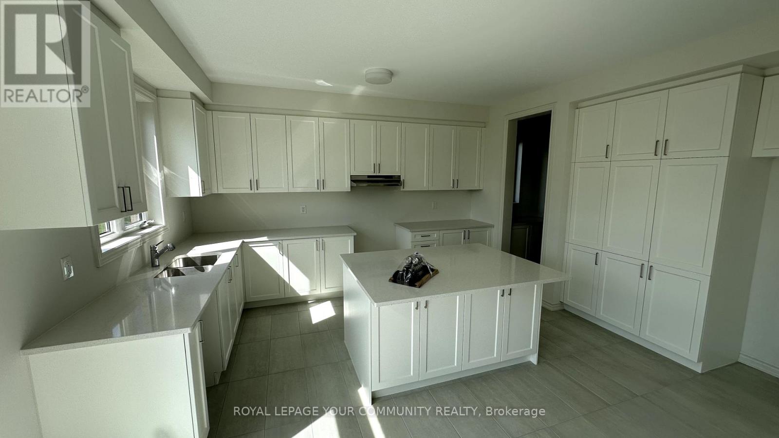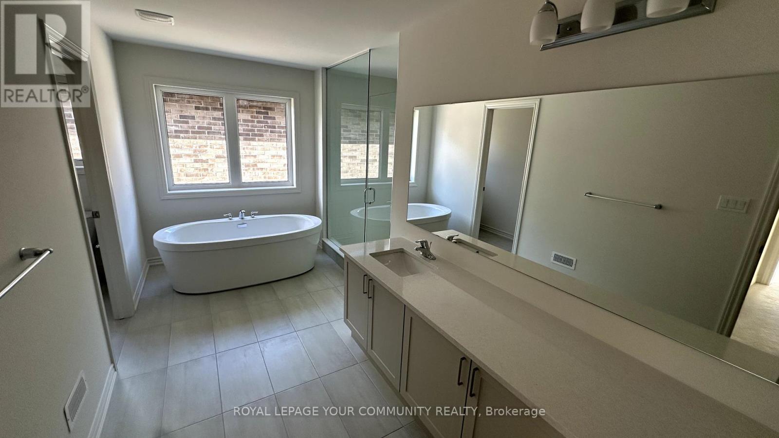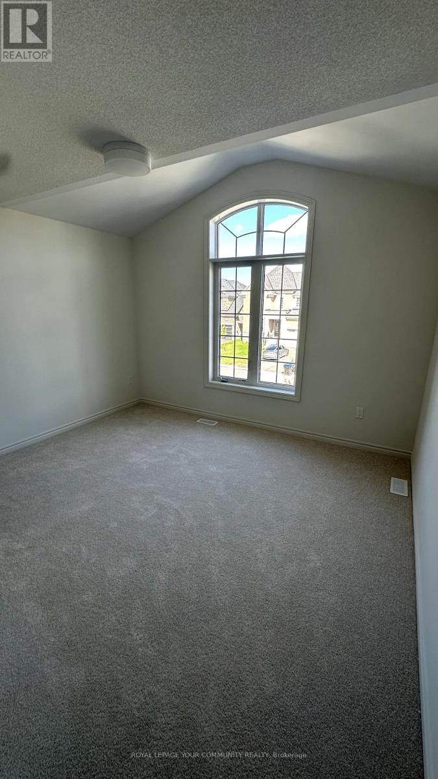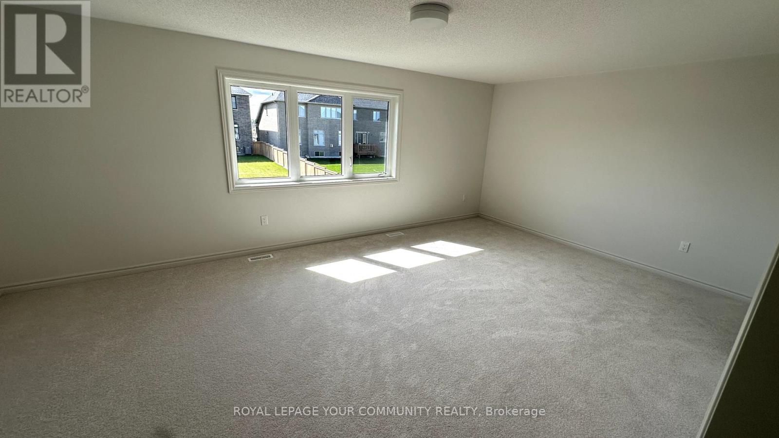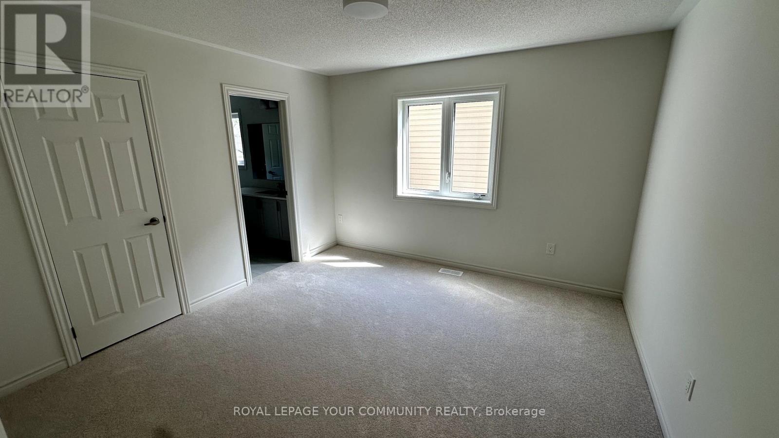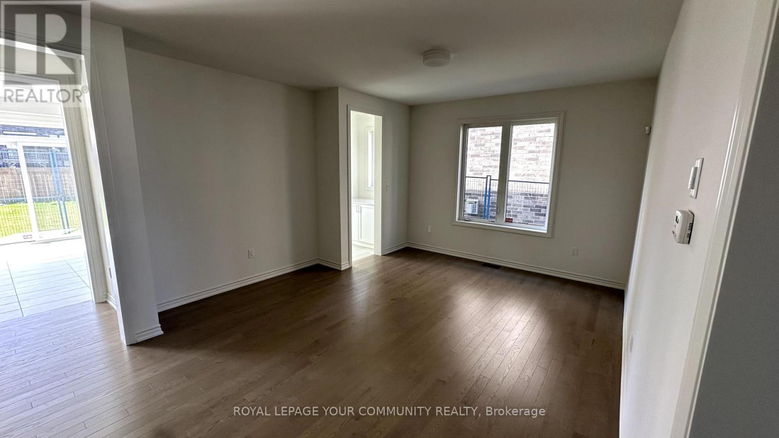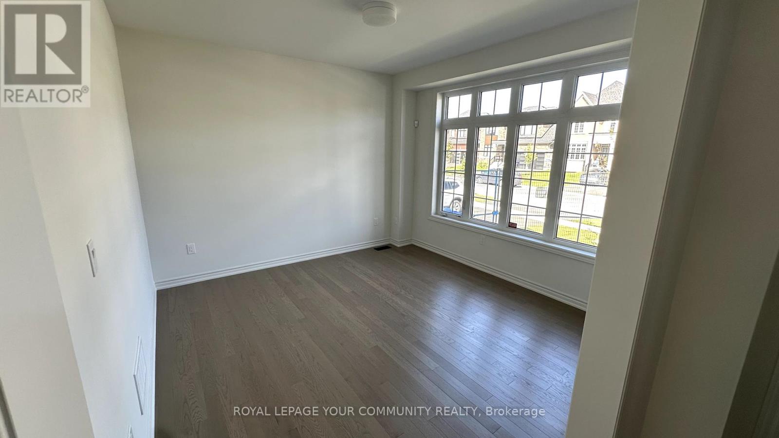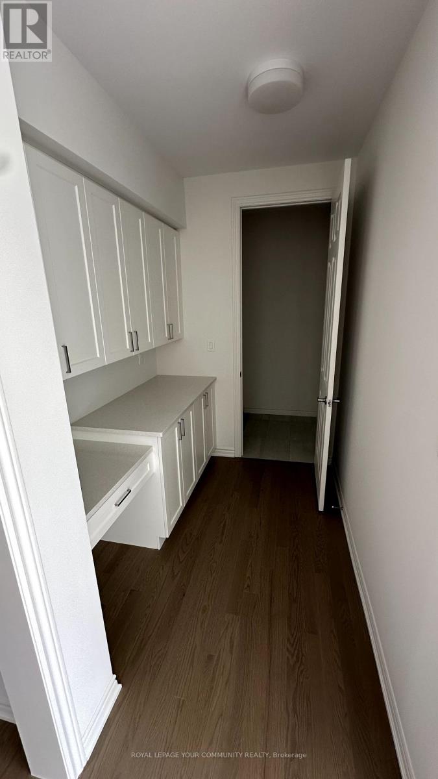17 Sandhill Crescent Adjala-Tosorontio, Ontario L0G 1W0
$3,700 Monthly
Welcome to this stunning brand-new, never-lived-in home located in the highly sought-after Colgan Crossing Community by Tribute Homes. Sitting proudly on a premium 50 x 135 ft lot, this detached home offers approximately 3,500 sq. ft. of luxurious living space with a thoughtfully designed layout.Featuring 4 spacious bedrooms, 3.5 bathrooms, and a main floor den,this home is perfect for modern family living.The heart of the home is the impressive family room with soaring 20-ft ceilings, highlighted by grand windows that flood the space with natural light. The chef-inspired kitchen boasts an oversized island,quartz countertops, a servery, walk-in pantry, and abundant cabinetry for all your storage needs.Upstairs, the primary suite offers a spa-like 5-piece ensuite with a glass shower, standalone tub, and double vanity. The second primary bedroom also features a private 4-piece ensuite, making it ideal for extended family or guests.Built with elegance and quality in mind, this home showcases 10-ft ceilings on the main floor, 9-ft ceilings upstairs, hardwood flooring throughout, smooth ceilings on both levels, a second-floor laundry room, and numerous builder upgrades.This is your chance to own a brand-new luxury home in an exciting new community-move in and make it your own! ***EXTRAS: fridge, stove, dishwasher, washer, dryer, window coverings, garage door opener. (id:60365)
Property Details
| MLS® Number | N12373804 |
| Property Type | Single Family |
| Community Name | Colgan |
| Features | Carpet Free |
| ParkingSpaceTotal | 8 |
Building
| BathroomTotal | 4 |
| BedroomsAboveGround | 4 |
| BedroomsTotal | 4 |
| Age | New Building |
| Appliances | Garage Door Opener Remote(s) |
| BasementDevelopment | Unfinished |
| BasementType | N/a (unfinished) |
| ConstructionStyleAttachment | Detached |
| CoolingType | Central Air Conditioning |
| ExteriorFinish | Brick |
| FireplacePresent | Yes |
| FlooringType | Hardwood, Tile |
| HalfBathTotal | 1 |
| HeatingFuel | Natural Gas |
| HeatingType | Forced Air |
| StoriesTotal | 2 |
| SizeInterior | 3000 - 3500 Sqft |
| Type | House |
| UtilityWater | Municipal Water |
Parking
| Attached Garage | |
| Garage |
Land
| Acreage | No |
| Sewer | Sanitary Sewer |
| SizeDepth | 135 Ft |
| SizeFrontage | 50 Ft |
| SizeIrregular | 50 X 135 Ft |
| SizeTotalText | 50 X 135 Ft |
Rooms
| Level | Type | Length | Width | Dimensions |
|---|---|---|---|---|
| Second Level | Primary Bedroom | 6.37 m | 3.97 m | 6.37 m x 3.97 m |
| Second Level | Bedroom 2 | 3.57 m | 3.66 m | 3.57 m x 3.66 m |
| Second Level | Bedroom 3 | 3.84 m | 4.27 m | 3.84 m x 4.27 m |
| Second Level | Bedroom 4 | 3.84 m | 3.42 m | 3.84 m x 3.42 m |
| Second Level | Laundry Room | Measurements not available | ||
| Main Level | Den | 3.84 m | 3.65 m | 3.84 m x 3.65 m |
| Main Level | Den | 6.09 m | 3.65 m | 6.09 m x 3.65 m |
| Main Level | Family Room | 5.73 m | 4.26 m | 5.73 m x 4.26 m |
| Main Level | Kitchen | 2.95 m | 4.26 m | 2.95 m x 4.26 m |
| Main Level | Eating Area | 3.35 m | 4.26 m | 3.35 m x 4.26 m |
https://www.realtor.ca/real-estate/28798462/17-sandhill-crescent-adjala-tosorontio-colgan-colgan
Ankita Chawla
Broker
8854 Yonge Street
Richmond Hill, Ontario L4C 0T4

