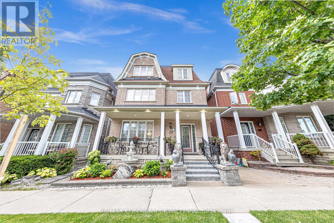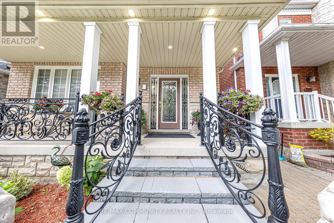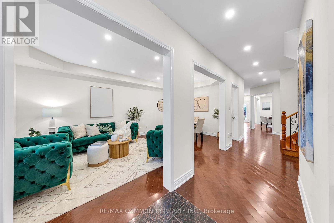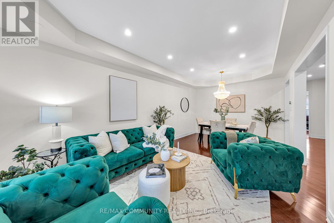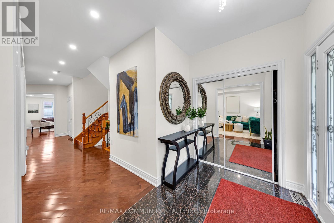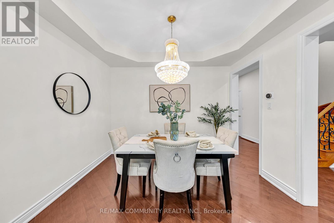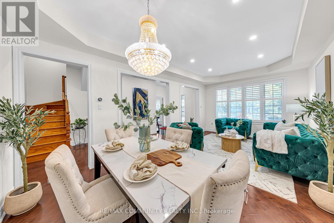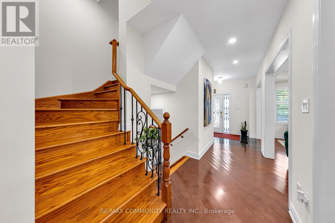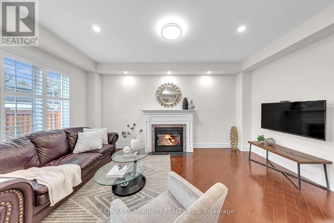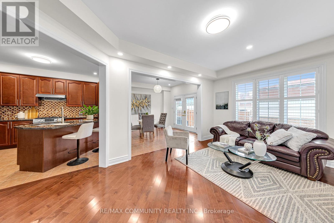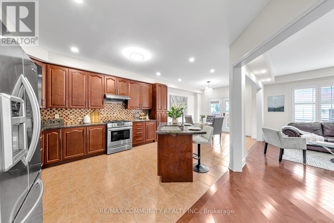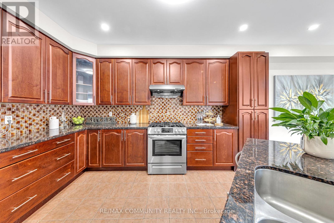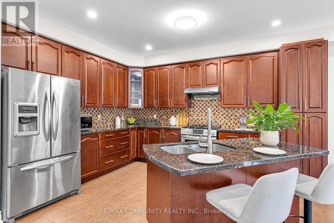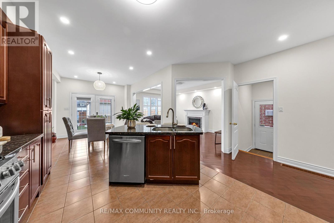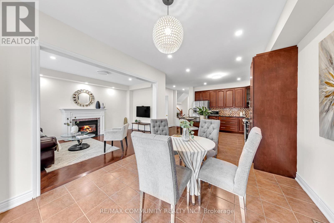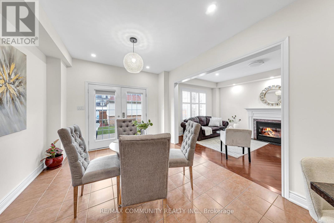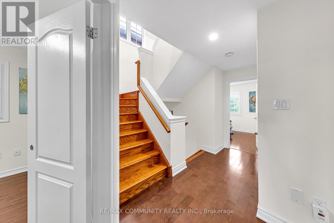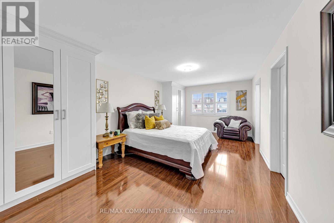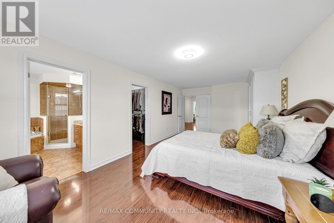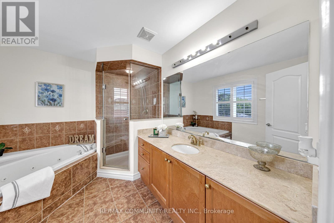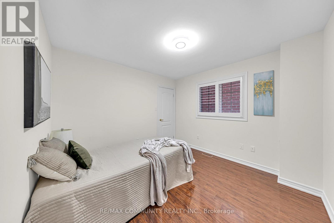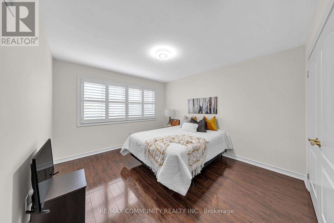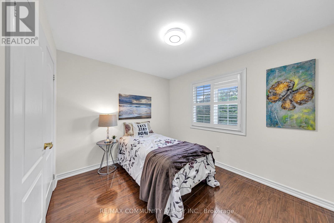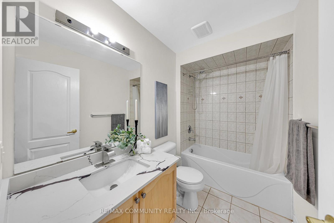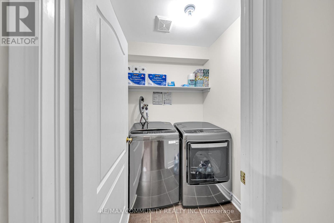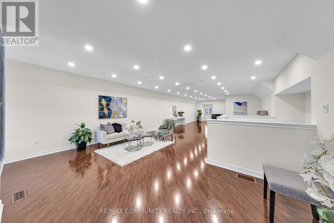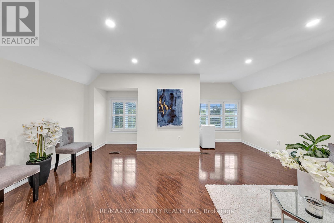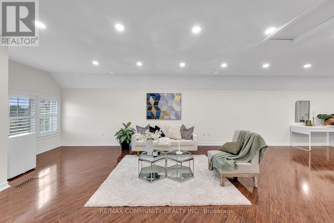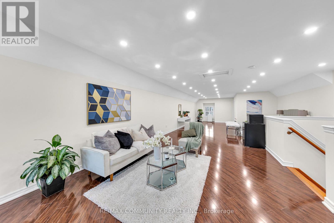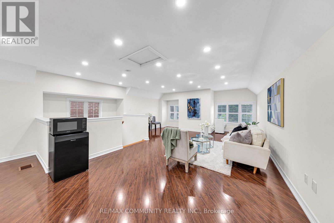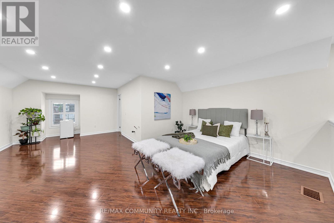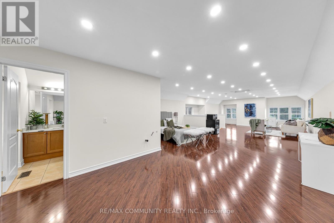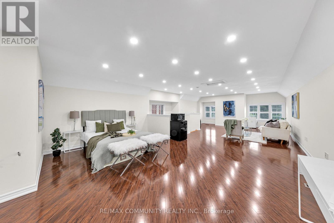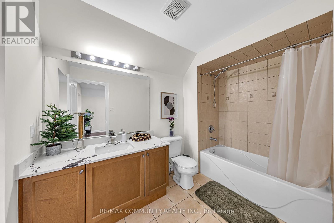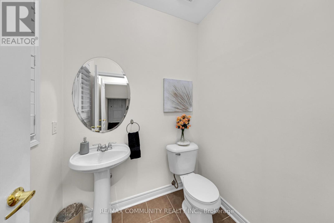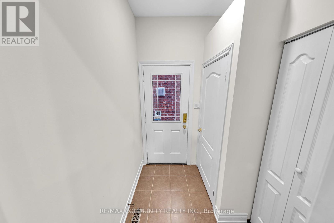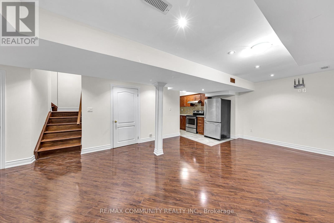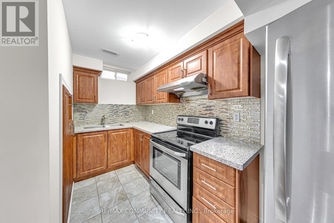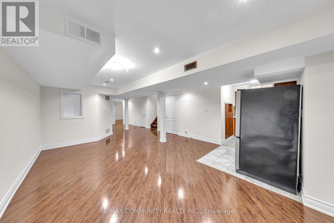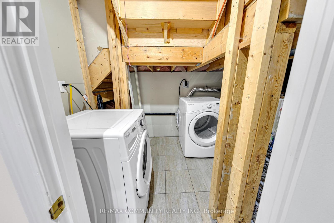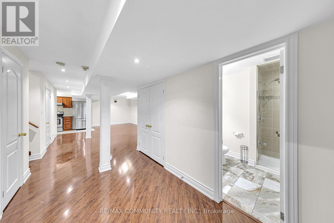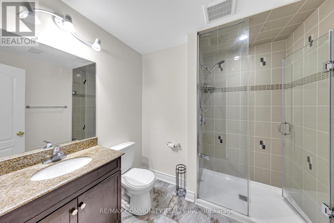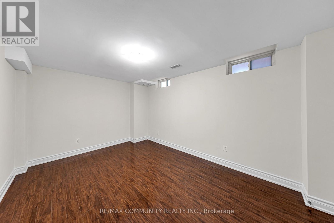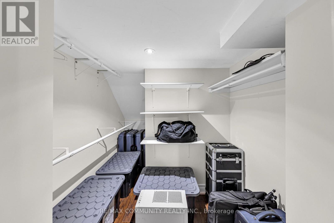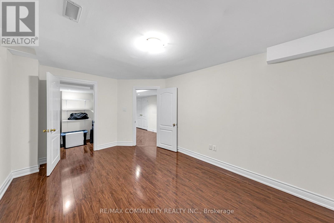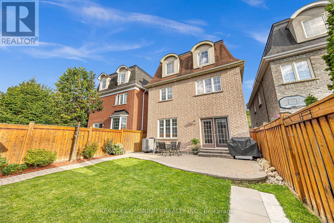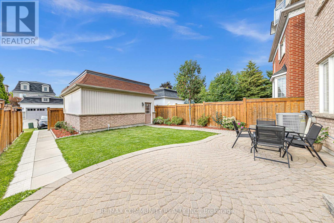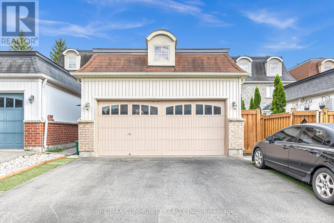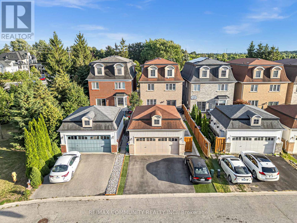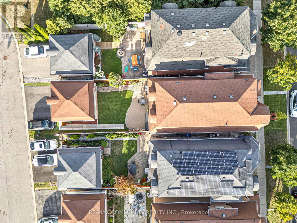17 Rouge Bank Drive Markham, Ontario L6B 1A8
7 Bedroom
5 Bathroom
3000 - 3500 sqft
Fireplace
Central Air Conditioning
Forced Air
$1,599,900
LUXURY LIVING IN A PRESTIGIOUS, FAMILY-FRIENDLY COMMUNITY This beautiful detached home sits in the quiet and family friendly Legacy Community. It features a bright layout, a modern kitchen with stainless steel appliances, 6-bedrooms, 4 bathrooms and a 920 sqft loft on the 3rd floor offering endless possibilities which adds luxury and functionality. This property also includes a detached garage, adding both convenience and extra storage. Together, these features bring LUXURY, PRESTIGIOUS, MODERN, ELEGANCE AND CONVENIENCE. (id:60365)
Property Details
| MLS® Number | N12365410 |
| Property Type | Single Family |
| Community Name | Legacy |
| AmenitiesNearBy | Golf Nearby, Hospital, Park, Public Transit |
| Features | Conservation/green Belt, Carpet Free |
| ParkingSpaceTotal | 5 |
Building
| BathroomTotal | 5 |
| BedroomsAboveGround | 5 |
| BedroomsBelowGround | 2 |
| BedroomsTotal | 7 |
| Appliances | Dishwasher, Dryer, Hood Fan, Water Heater, Stove, Washer, Refrigerator |
| BasementFeatures | Separate Entrance |
| BasementType | N/a |
| ConstructionStyleAttachment | Detached |
| CoolingType | Central Air Conditioning |
| ExteriorFinish | Brick |
| FireProtection | Smoke Detectors |
| FireplacePresent | Yes |
| FlooringType | Hardwood |
| FoundationType | Concrete |
| HeatingFuel | Electric |
| HeatingType | Forced Air |
| StoriesTotal | 3 |
| SizeInterior | 3000 - 3500 Sqft |
| Type | House |
| UtilityWater | Municipal Water |
Parking
| Detached Garage | |
| Garage |
Land
| Acreage | No |
| LandAmenities | Golf Nearby, Hospital, Park, Public Transit |
| Sewer | Sanitary Sewer |
| SizeDepth | 112 Ft ,6 In |
| SizeFrontage | 29 Ft ,10 In |
| SizeIrregular | 29.9 X 112.5 Ft |
| SizeTotalText | 29.9 X 112.5 Ft |
Rooms
| Level | Type | Length | Width | Dimensions |
|---|---|---|---|---|
| Second Level | Primary Bedroom | 5.76 m | 3.69 m | 5.76 m x 3.69 m |
| Second Level | Bedroom 2 | 3.81 m | 3.47 m | 3.81 m x 3.47 m |
| Second Level | Bedroom 3 | 3.44 m | 2.86 m | 3.44 m x 2.86 m |
| Second Level | Bedroom 4 | 3.32 m | 3.23 m | 3.32 m x 3.23 m |
| Third Level | Loft | 6 m | 13.08 m | 6 m x 13.08 m |
| Main Level | Living Room | 6.31 m | 3.47 m | 6.31 m x 3.47 m |
| Main Level | Dining Room | 6.31 m | 3.47 m | 6.31 m x 3.47 m |
| Main Level | Great Room | 5.18 m | 3.47 m | 5.18 m x 3.47 m |
| Main Level | Eating Area | 3.41 m | 4.27 m | 3.41 m x 4.27 m |
| Main Level | Kitchen | 3.41 m | 4.27 m | 3.41 m x 4.27 m |
https://www.realtor.ca/real-estate/28779204/17-rouge-bank-drive-markham-legacy-legacy
Sujana Seevaratnam
Salesperson
RE/MAX Community Realty Inc.
300 Rossland Rd E #404 & 405
Ajax, Ontario L1Z 0K4
300 Rossland Rd E #404 & 405
Ajax, Ontario L1Z 0K4

