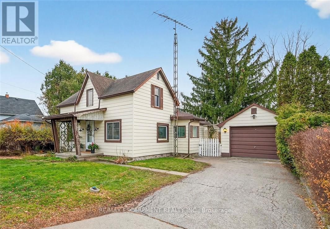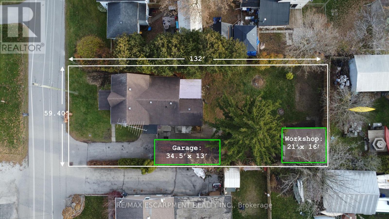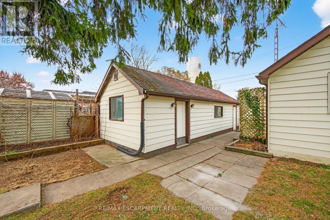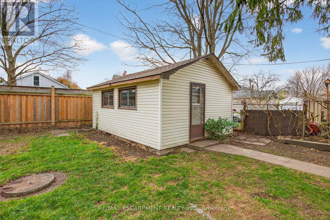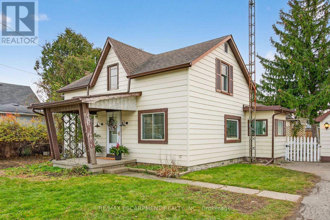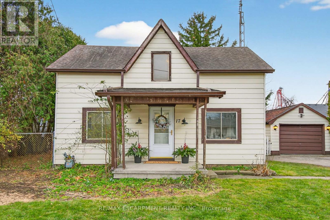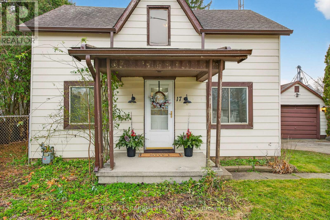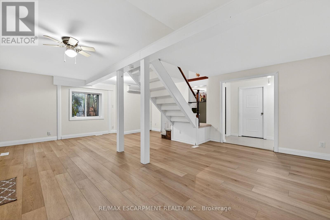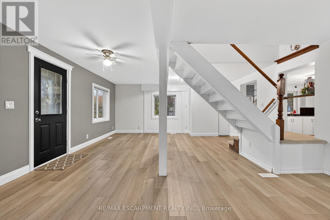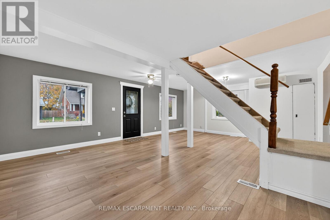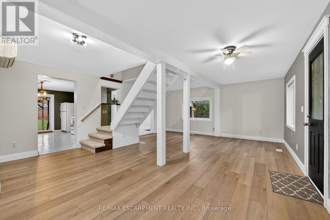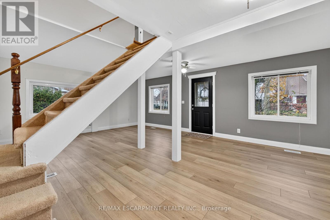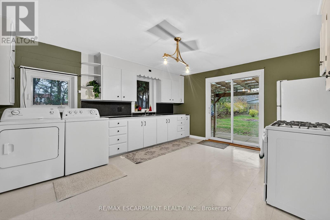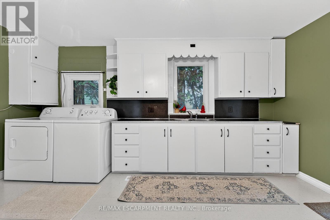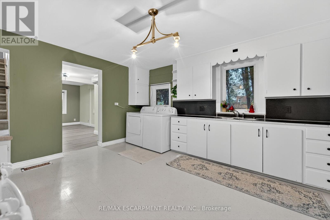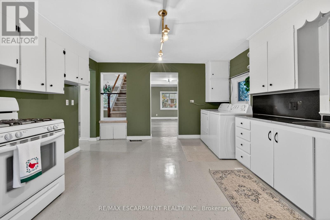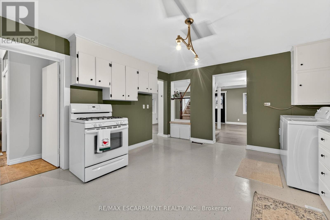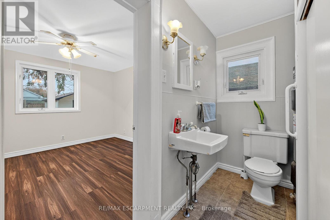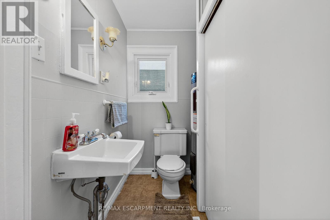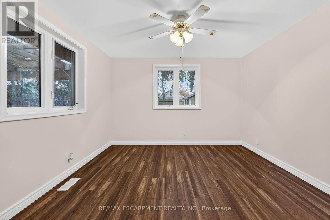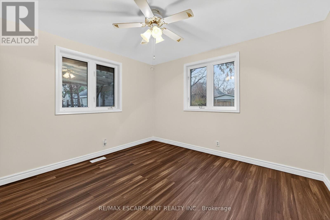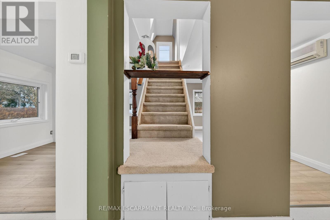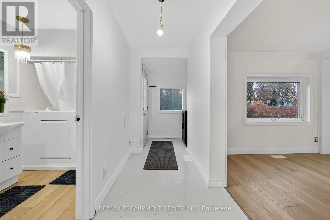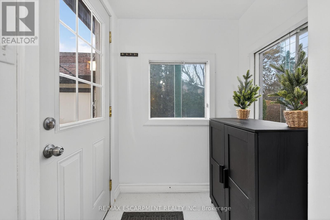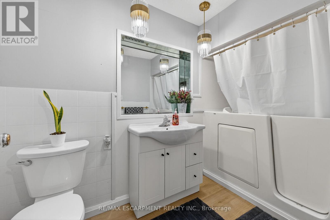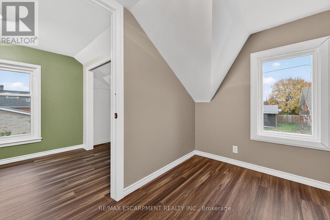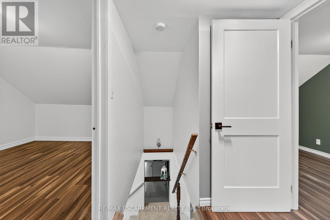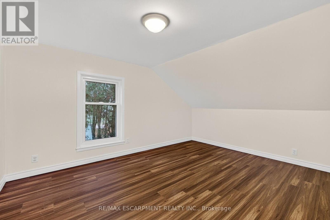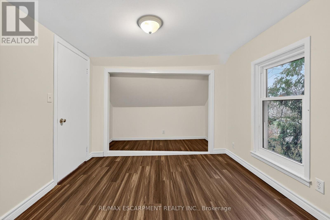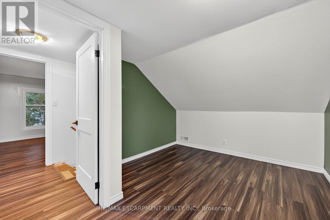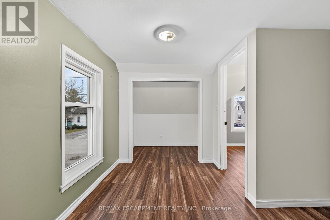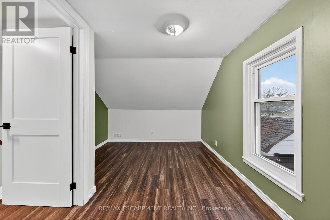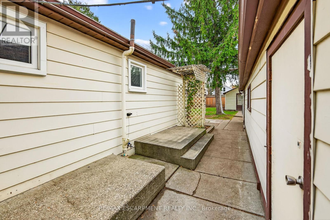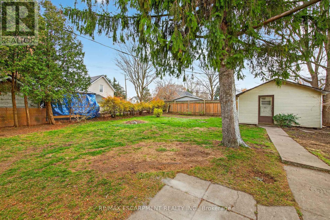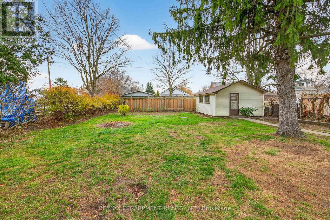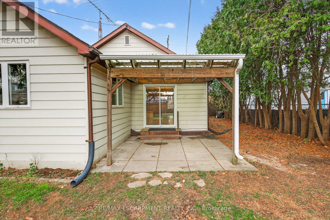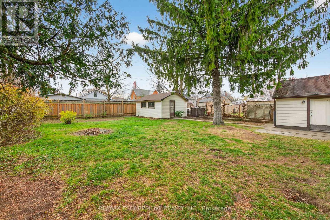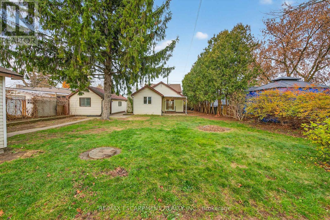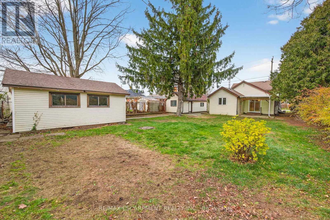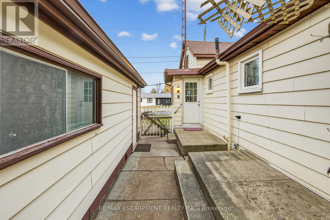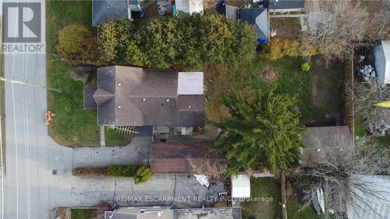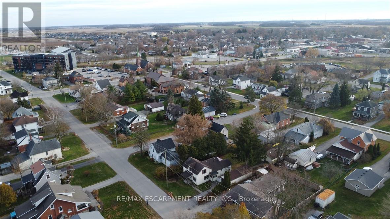17 Oneida Street Haldimand, Ontario N0A 1H0
$399,000
Welcome to this affordable 3 bedroom, 2 bathroom home, perfectly situated on an oversized 59' x 132' lot on a quiet street just steps from local amenities. This property offers exceptional value with a detached 34.5' x 13' garage featuring a concrete floor and hydro, plus an additional detached 21' 16' workshop - ideal for storage, hobbies, or future projects. Inside, enjoy the convenience of an eat-in kitchen with plenty of cabinetry and counter space, main floor laundry, and a main floor bedroom. The upper level provides two additional spacious bedrooms, making this home a great fit for families or those seeking extra room. Located minutes from shopping, schools, parks, and more, with easy access to Hamilton, Highway 403, and surrounding communities. A fantastic opportunity for first-time buyers, or anyone looking for an affordable, well-kept home. (id:60365)
Property Details
| MLS® Number | X12575434 |
| Property Type | Single Family |
| Community Name | Haldimand |
| AmenitiesNearBy | Golf Nearby, Hospital, Park, Place Of Worship, Schools |
| EquipmentType | None |
| Features | Level |
| ParkingSpaceTotal | 5 |
| RentalEquipmentType | None |
| Structure | Workshop |
Building
| BathroomTotal | 2 |
| BedroomsAboveGround | 3 |
| BedroomsTotal | 3 |
| Age | 100+ Years |
| Appliances | Water Heater, Dryer, Stove, Washer, Refrigerator |
| BasementType | Crawl Space |
| ConstructionStyleAttachment | Detached |
| CoolingType | Wall Unit |
| ExteriorFinish | Aluminum Siding |
| FoundationType | Concrete |
| HalfBathTotal | 1 |
| HeatingFuel | Natural Gas |
| HeatingType | Forced Air |
| StoriesTotal | 2 |
| SizeInterior | 1100 - 1500 Sqft |
| Type | House |
| UtilityWater | Municipal Water |
Parking
| Detached Garage | |
| Garage |
Land
| Acreage | No |
| LandAmenities | Golf Nearby, Hospital, Park, Place Of Worship, Schools |
| Sewer | Sanitary Sewer |
| SizeDepth | 132 Ft |
| SizeFrontage | 59 Ft ,4 In |
| SizeIrregular | 59.4 X 132 Ft |
| SizeTotalText | 59.4 X 132 Ft|under 1/2 Acre |
| ZoningDescription | R2 |
Rooms
| Level | Type | Length | Width | Dimensions |
|---|---|---|---|---|
| Second Level | Bedroom | 3 m | 3.96 m | 3 m x 3.96 m |
| Second Level | Bedroom | 3 m | 3.96 m | 3 m x 3.96 m |
| Basement | Utility Room | 0.91 m | 1.83 m | 0.91 m x 1.83 m |
| Main Level | Dining Room | 2.84 m | 5.16 m | 2.84 m x 5.16 m |
| Main Level | Living Room | 4.11 m | 5.18 m | 4.11 m x 5.18 m |
| Main Level | Foyer | 1.35 m | 4.34 m | 1.35 m x 4.34 m |
| Main Level | Laundry Room | 0.91 m | 1.65 m | 0.91 m x 1.65 m |
| Main Level | Kitchen | 4.67 m | 3.96 m | 4.67 m x 3.96 m |
| Main Level | Bedroom | 3.48 m | 3.48 m | 3.48 m x 3.48 m |
https://www.realtor.ca/real-estate/29135751/17-oneida-street-haldimand-haldimand
Paul Dishke
Salesperson
325 Winterberry Drive #4b
Hamilton, Ontario L8J 0B6

