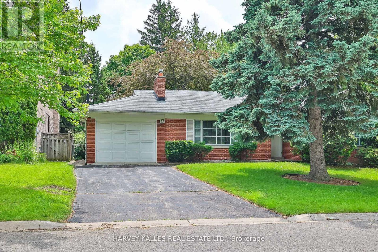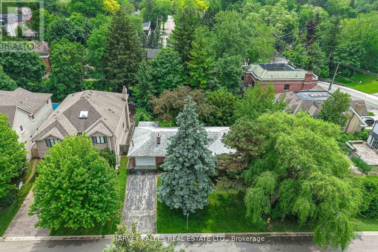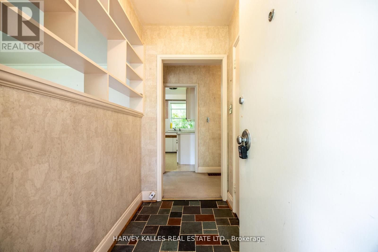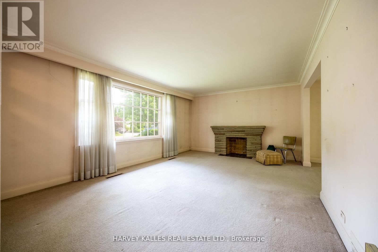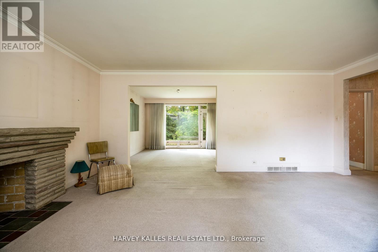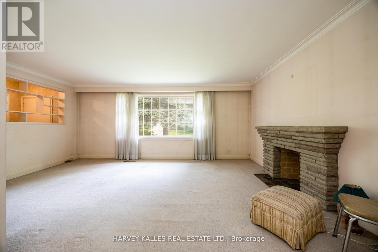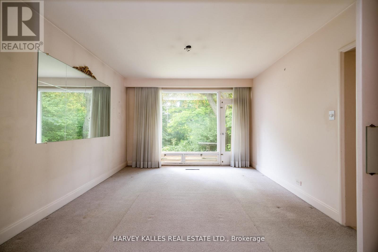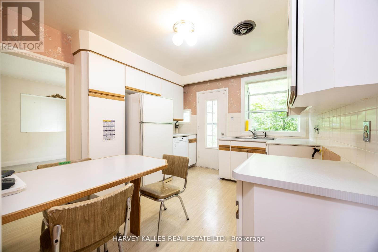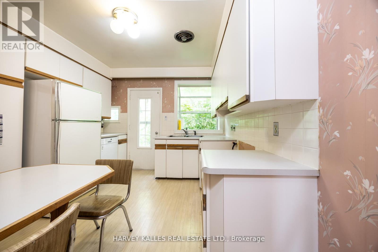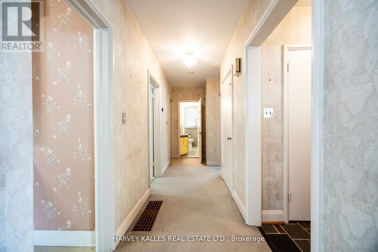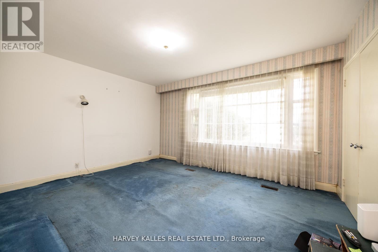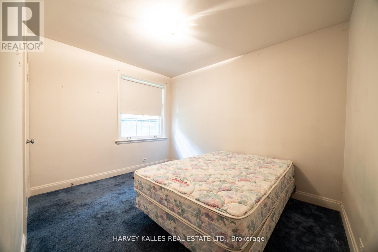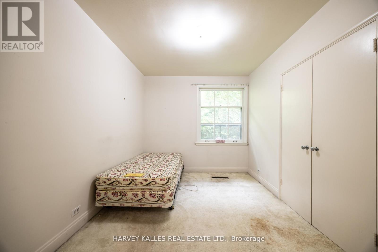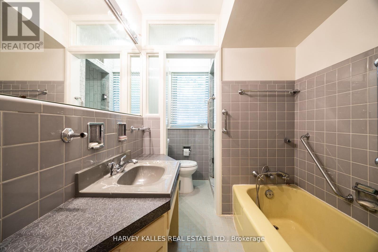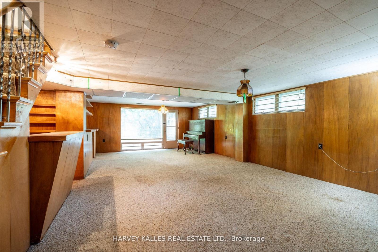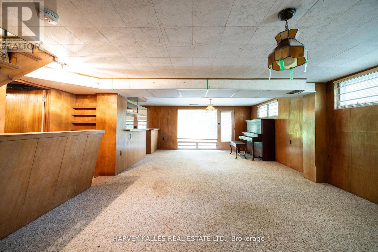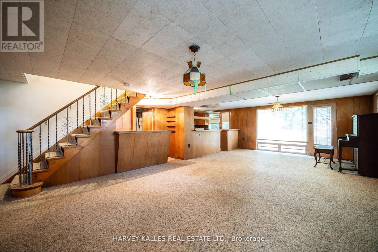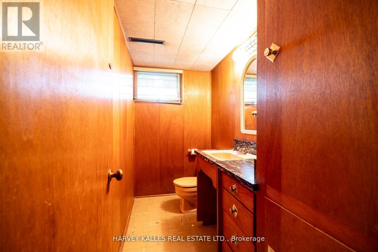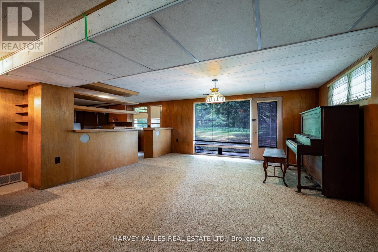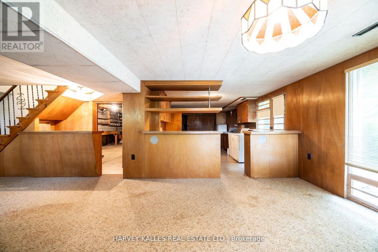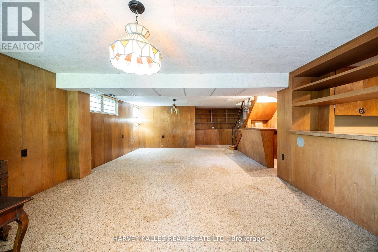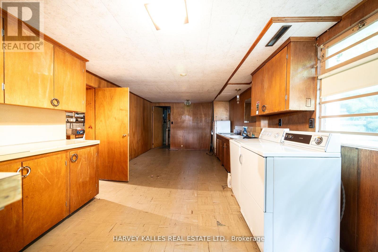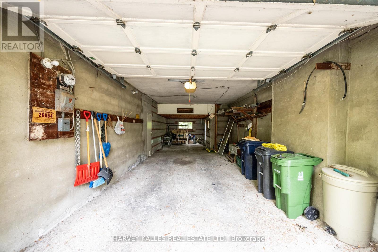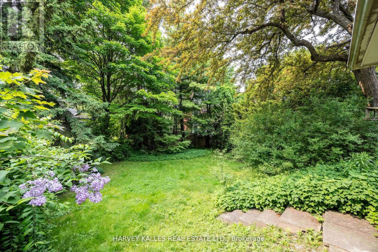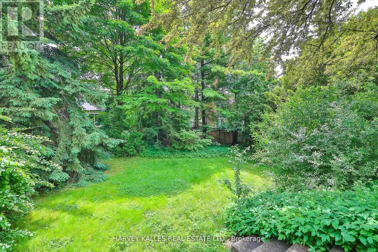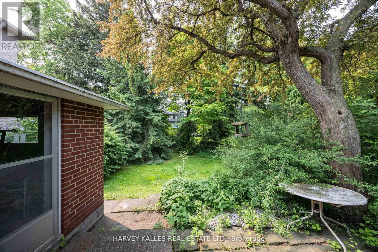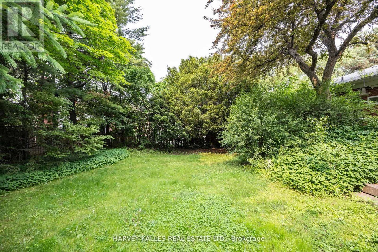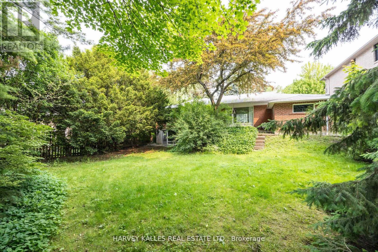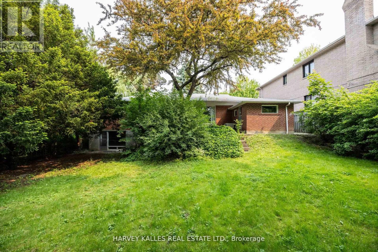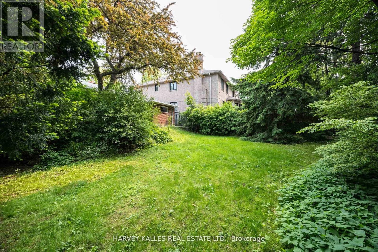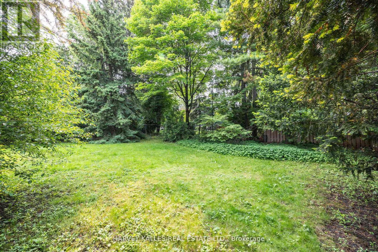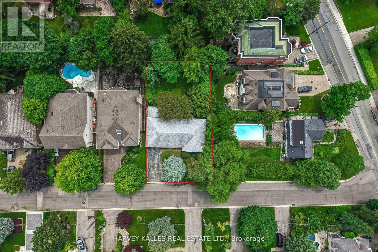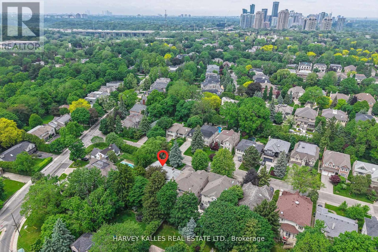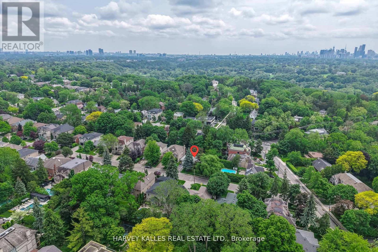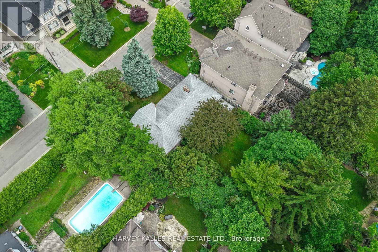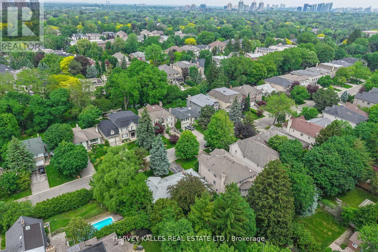17 Munro Boulevard Toronto, Ontario M2L 1C1
$2,399,000
A Rare Opportunity To Own A Premium 66' Lot On One Of The Most Sought-After Streets In The Prestigious St. Andrews Neighborhood. This Exceptional Property Offers Outstanding Potential In One Of Toronto's Most Coveted Communities. Build Your Custom Dream Home Or Renovate The Existing Residence To Create A Stunning Living Space, Surrounded By Executive Homes And Luxury New Builds. Enjoy Walkouts From Both The Main Level And Lower Level To A Beautifully Landscaped, Tranquil Backyard, Ideal For Entertaining Or Relaxing In Complete Privacy. A Two-Car Tandem Garage Provides Generous Parking And Storage. Located Just Steps From York Mills Subway Station And Minutes To Highway 401, The DVP, Upscale Shopping, Dining, Picturesque Parks, Top-Tier Schools And So Much More! (id:60365)
Property Details
| MLS® Number | C12454125 |
| Property Type | Single Family |
| Community Name | St. Andrew-Windfields |
| EquipmentType | Water Heater |
| ParkingSpaceTotal | 6 |
| RentalEquipmentType | Water Heater |
Building
| BathroomTotal | 2 |
| BedroomsAboveGround | 3 |
| BedroomsTotal | 3 |
| ArchitecturalStyle | Bungalow |
| BasementDevelopment | Finished |
| BasementFeatures | Walk Out |
| BasementType | N/a (finished) |
| ConstructionStyleAttachment | Detached |
| CoolingType | Central Air Conditioning |
| ExteriorFinish | Brick |
| FireplacePresent | Yes |
| FlooringType | Carpeted, Laminate |
| FoundationType | Unknown |
| HalfBathTotal | 1 |
| HeatingFuel | Natural Gas |
| HeatingType | Forced Air |
| StoriesTotal | 1 |
| SizeInterior | 1100 - 1500 Sqft |
| Type | House |
| UtilityWater | Municipal Water |
Parking
| Garage |
Land
| Acreage | No |
| Sewer | Sanitary Sewer |
| SizeDepth | 116 Ft ,2 In |
| SizeFrontage | 66 Ft ,1 In |
| SizeIrregular | 66.1 X 116.2 Ft |
| SizeTotalText | 66.1 X 116.2 Ft |
Rooms
| Level | Type | Length | Width | Dimensions |
|---|---|---|---|---|
| Main Level | Living Room | 5.73 m | 4.03 m | 5.73 m x 4.03 m |
| Main Level | Dining Room | 3.56 m | 3.53 m | 3.56 m x 3.53 m |
| Main Level | Kitchen | 3.52 m | 3.1 m | 3.52 m x 3.1 m |
| Main Level | Primary Bedroom | 4.58 m | 3.95 m | 4.58 m x 3.95 m |
| Main Level | Bedroom 2 | 3.57 m | 3.53 m | 3.57 m x 3.53 m |
| Main Level | Bedroom 3 | 3.53 m | 2.64 m | 3.53 m x 2.64 m |
| Main Level | Recreational, Games Room | 9.15 m | 5.63 m | 9.15 m x 5.63 m |
Mark Aliassa
Broker
2145 Avenue Road
Toronto, Ontario M5M 4B2
Anthony Franciotti
Broker
2145 Avenue Road
Toronto, Ontario M5M 4B2

