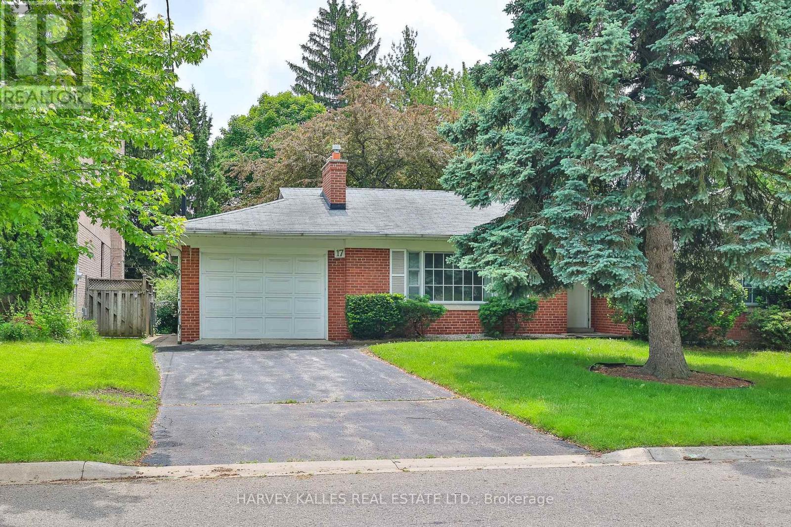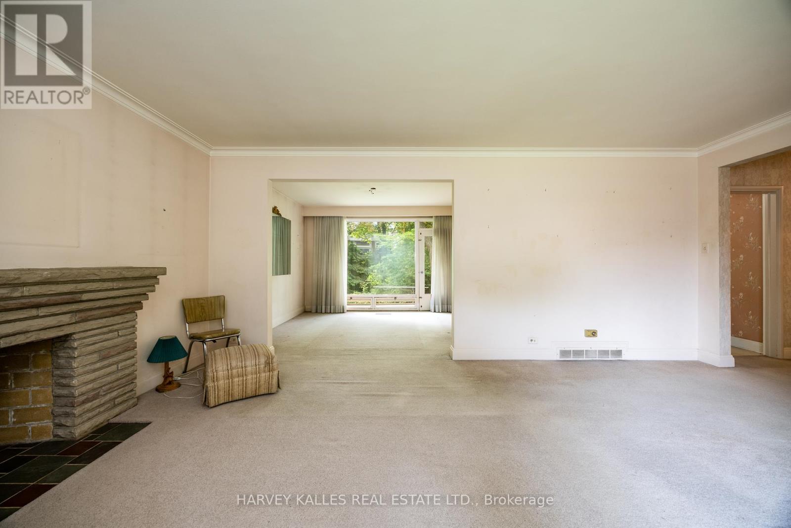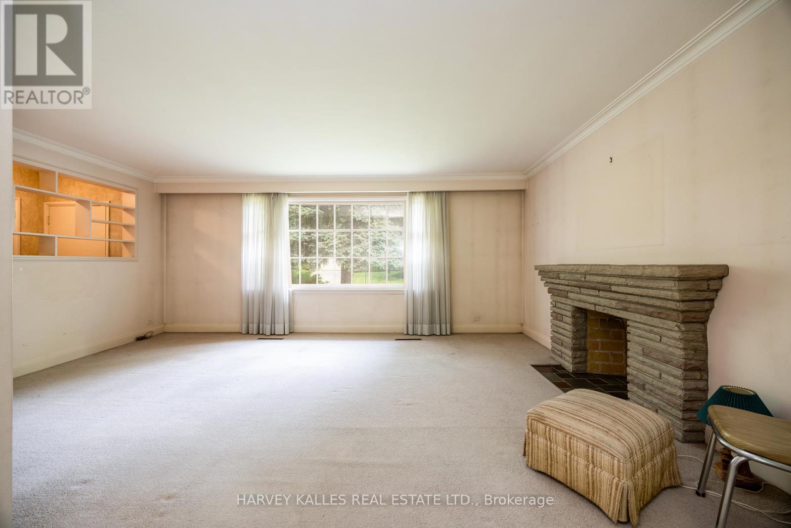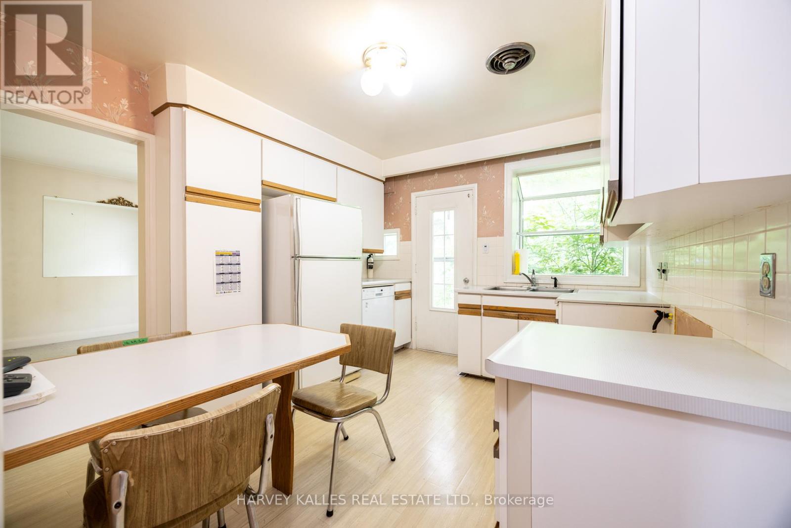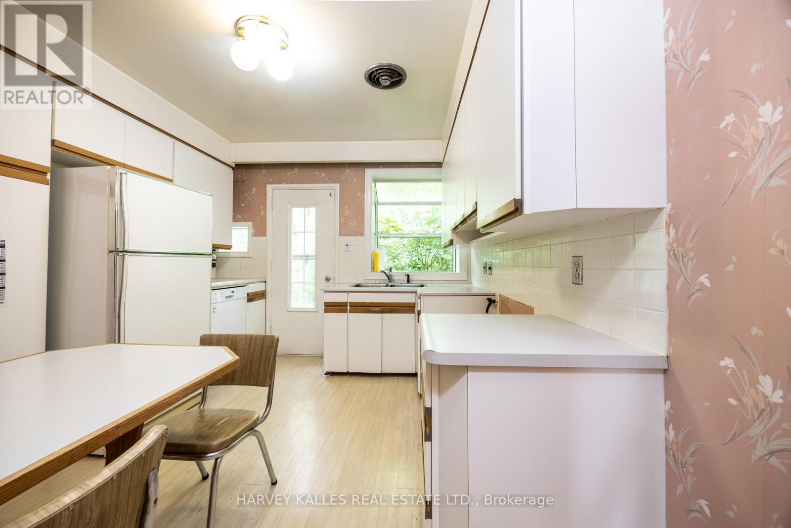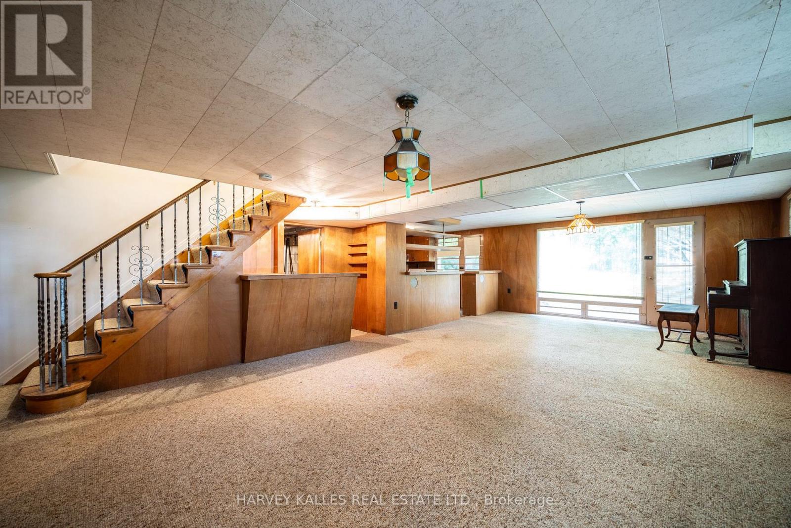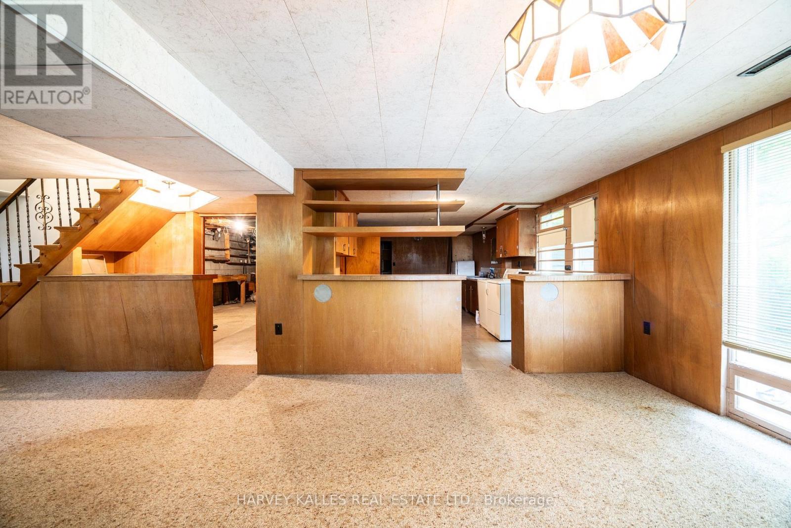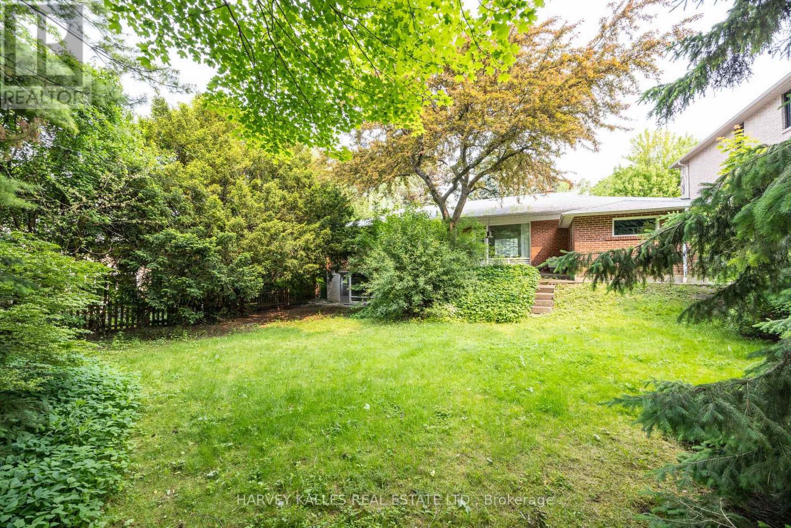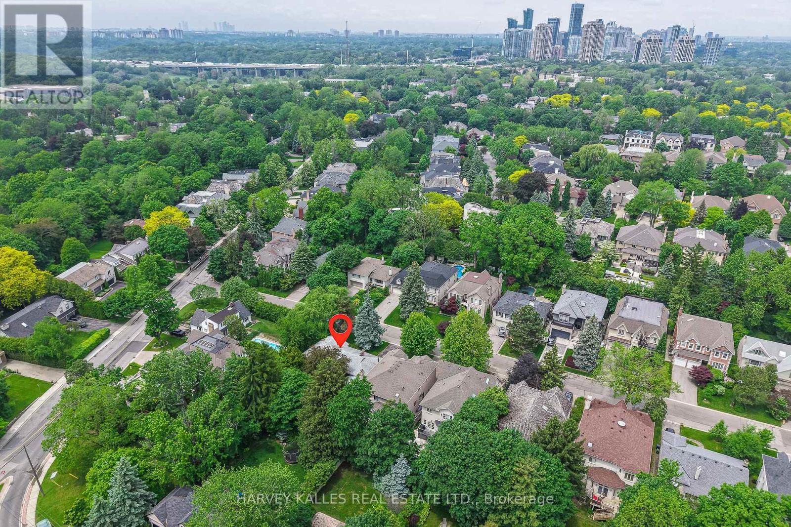17 Munro Boulevard Toronto, Ontario M2L 1C1
$2,450,000
A Rare Opportunity To Own A 66-Foot Wide Lot On One Of The Most Sought-After Streets In The Prestigious St. Andrews Neighborhood. This Exceptional Property Offers Outstanding Potential In One Of Toronto's Most Coveted Communities. Build Your Custom Dream Home Or Renovate To Create A Stunning Residence Surrounded By Executive Homes And Luxury New Builds. Enjoy Walkouts From Both The Main Level And Lower Level To A Beautiful, Tranquil Backyard. A Private And Peaceful Setting Ideal For Entertaining Or Relaxing. Includes A Two-Car Tandem Garage Offering Generous Parking And Storage. Located Just Minutes Away From The York Mills Subway, HWY 401, The DVP, Upscale Shopping, Dining, Picturesque Parks, And Top-Tier Public And Private Schools. (id:60365)
Open House
This property has open houses!
2:00 pm
Ends at:4:00 pm
Property Details
| MLS® Number | C12206005 |
| Property Type | Single Family |
| Neigbourhood | North York |
| Community Name | St. Andrew-Windfields |
| EquipmentType | Water Heater |
| ParkingSpaceTotal | 6 |
| RentalEquipmentType | Water Heater |
Building
| BathroomTotal | 2 |
| BedroomsAboveGround | 3 |
| BedroomsTotal | 3 |
| ArchitecturalStyle | Bungalow |
| BasementDevelopment | Finished |
| BasementFeatures | Walk Out |
| BasementType | N/a (finished) |
| ConstructionStyleAttachment | Detached |
| CoolingType | Central Air Conditioning |
| ExteriorFinish | Brick |
| FireplacePresent | Yes |
| FlooringType | Carpeted, Laminate |
| FoundationType | Unknown |
| HalfBathTotal | 1 |
| HeatingFuel | Natural Gas |
| HeatingType | Forced Air |
| StoriesTotal | 1 |
| SizeInterior | 1100 - 1500 Sqft |
| Type | House |
| UtilityWater | Municipal Water |
Parking
| Garage |
Land
| Acreage | No |
| Sewer | Sanitary Sewer |
| SizeDepth | 116 Ft ,2 In |
| SizeFrontage | 66 Ft ,1 In |
| SizeIrregular | 66.1 X 116.2 Ft |
| SizeTotalText | 66.1 X 116.2 Ft |
Rooms
| Level | Type | Length | Width | Dimensions |
|---|---|---|---|---|
| Main Level | Living Room | 5.73 m | 4.03 m | 5.73 m x 4.03 m |
| Main Level | Dining Room | 3.56 m | 3.53 m | 3.56 m x 3.53 m |
| Main Level | Kitchen | 3.52 m | 3.1 m | 3.52 m x 3.1 m |
| Main Level | Primary Bedroom | 4.58 m | 3.95 m | 4.58 m x 3.95 m |
| Main Level | Bedroom 2 | 3.57 m | 3.53 m | 3.57 m x 3.53 m |
| Main Level | Bedroom 3 | 3.53 m | 2.64 m | 3.53 m x 2.64 m |
| Main Level | Recreational, Games Room | 9.15 m | 5.63 m | 9.15 m x 5.63 m |
Mark Aliassa
Broker
2145 Avenue Road
Toronto, Ontario M5M 4B2
Anthony Franciotti
Broker
2145 Avenue Road
Toronto, Ontario M5M 4B2

