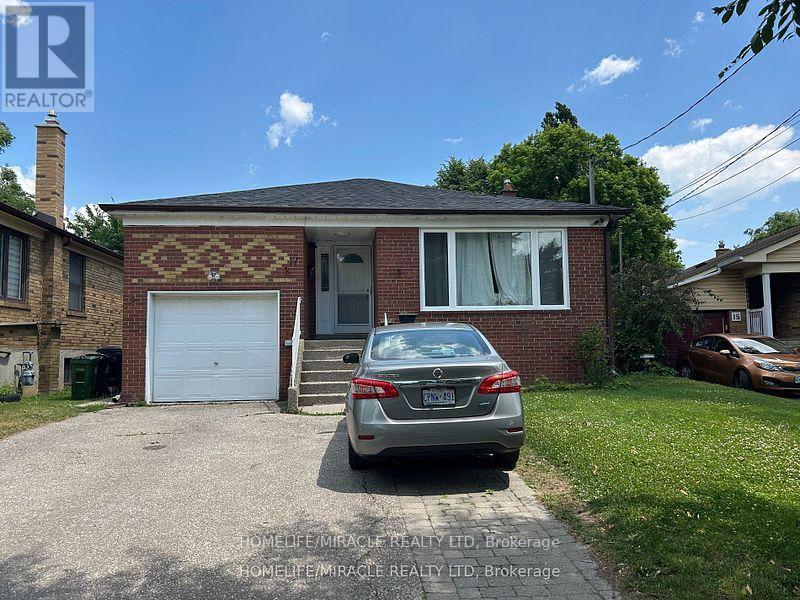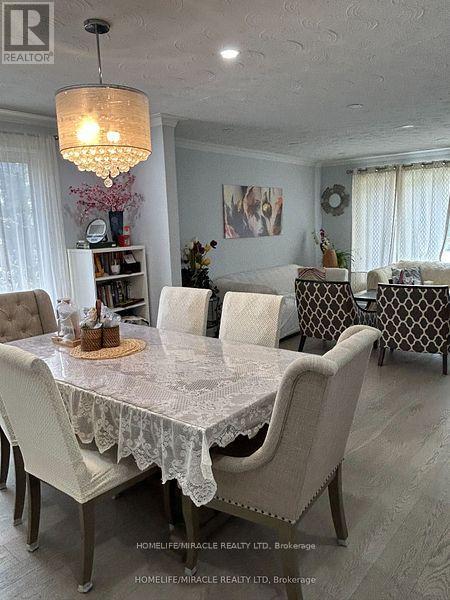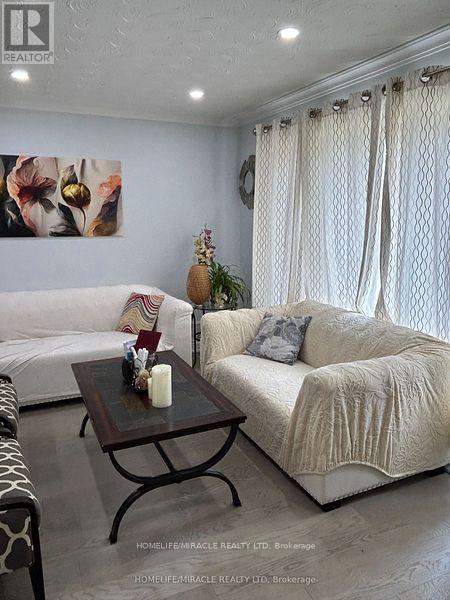17 Montvale Drive Toronto, Ontario M1M 3E5
6 Bedroom
4 Bathroom
1100 - 1500 sqft
Bungalow
Central Air Conditioning
Forced Air
$999,000
Excellent Location. Beautiful Bungalow 3 + 3 Bedrooms with 4 washroom Home in Cliffcrest area. Finished Basement with separate Entrance. RH. King School District. Walking distance to Bluffers Park Marina, Mosque, Church, 24 Hrs TTC, Very convenient Location. Income potential & Best neighborhood. Basement can rent out $3200.00 + per month. Scarborough GO Station 5 minutes to walk. (id:60365)
Property Details
| MLS® Number | E12272684 |
| Property Type | Single Family |
| Community Name | Cliffcrest |
| AmenitiesNearBy | Hospital, Park, Schools |
| EquipmentType | None |
| Features | Irregular Lot Size, Carpet Free |
| ParkingSpaceTotal | 3 |
| RentalEquipmentType | None |
| ViewType | View |
Building
| BathroomTotal | 4 |
| BedroomsAboveGround | 3 |
| BedroomsBelowGround | 3 |
| BedroomsTotal | 6 |
| Age | 51 To 99 Years |
| Appliances | Water Meter |
| ArchitecturalStyle | Bungalow |
| BasementDevelopment | Finished |
| BasementFeatures | Apartment In Basement |
| BasementType | N/a (finished) |
| ConstructionStyleAttachment | Detached |
| CoolingType | Central Air Conditioning |
| ExteriorFinish | Brick |
| FireProtection | Smoke Detectors |
| FoundationType | Concrete |
| HalfBathTotal | 1 |
| HeatingFuel | Natural Gas |
| HeatingType | Forced Air |
| StoriesTotal | 1 |
| SizeInterior | 1100 - 1500 Sqft |
| Type | House |
| UtilityWater | Municipal Water |
Parking
| Attached Garage | |
| Garage |
Land
| Acreage | No |
| LandAmenities | Hospital, Park, Schools |
| Sewer | Sanitary Sewer |
| SizeDepth | 121 Ft |
| SizeFrontage | 42 Ft |
| SizeIrregular | 42 X 121 Ft ; 4972.92 |
| SizeTotalText | 42 X 121 Ft ; 4972.92 |
Rooms
| Level | Type | Length | Width | Dimensions |
|---|---|---|---|---|
| Basement | Bedroom | 6.95 m | 4.14 m | 6.95 m x 4.14 m |
| Basement | Bedroom 2 | 4.37 m | 3.1 m | 4.37 m x 3.1 m |
| Basement | Bedroom 3 | 3.45 m | 3 m | 3.45 m x 3 m |
| Ground Level | Living Room | 4.41 m | 4.1 m | 4.41 m x 4.1 m |
| Ground Level | Dining Room | 4.1 m | 3.2 m | 4.1 m x 3.2 m |
| Ground Level | Kitchen | 4.05 m | 2.93 m | 4.05 m x 2.93 m |
| Ground Level | Primary Bedroom | 4.2 m | 3.3 m | 4.2 m x 3.3 m |
| Ground Level | Bedroom 2 | 3.82 m | 3.15 m | 3.82 m x 3.15 m |
| Ground Level | Bedroom 3 | 3.25 m | 2.69 m | 3.25 m x 2.69 m |
Utilities
| Cable | Installed |
| Electricity | Installed |
| Sewer | Installed |
https://www.realtor.ca/real-estate/28580063/17-montvale-drive-toronto-cliffcrest-cliffcrest
Alauddin Kazal
Salesperson
Homelife/miracle Realty Ltd
22 Slan Avenue
Toronto, Ontario M1G 3B2
22 Slan Avenue
Toronto, Ontario M1G 3B2






















