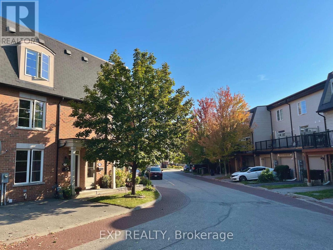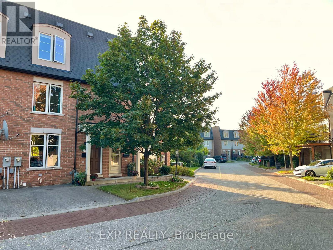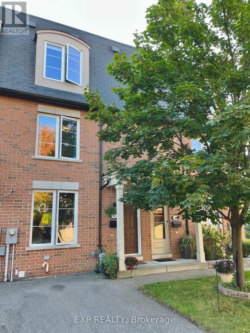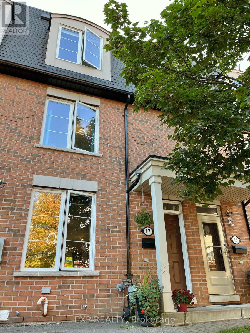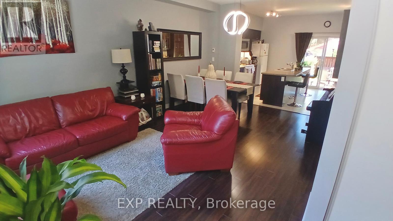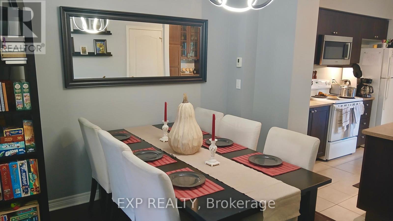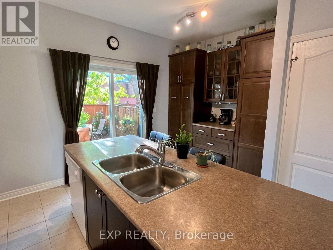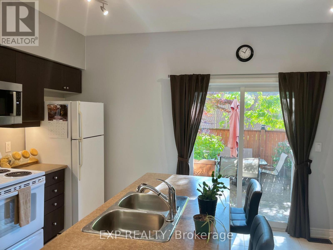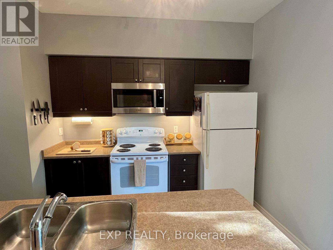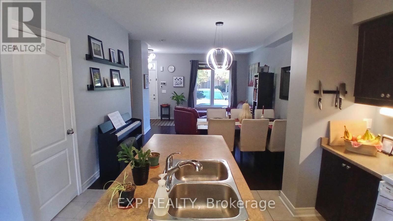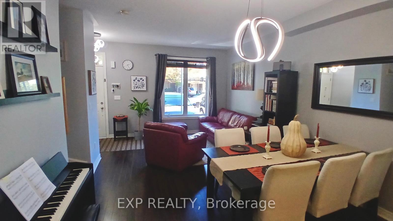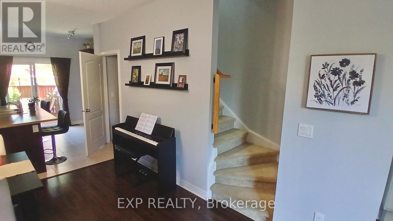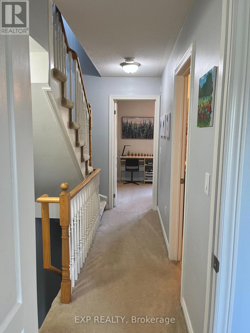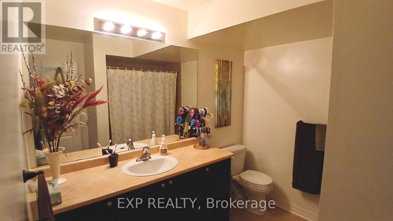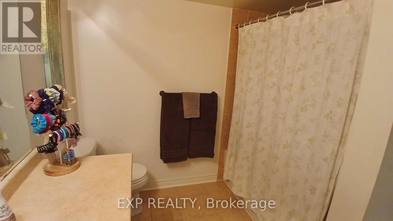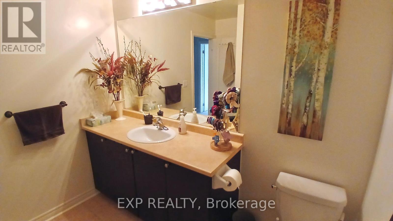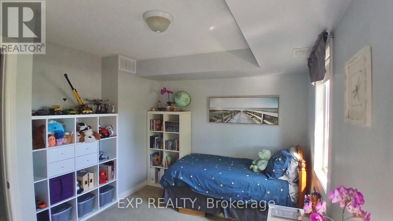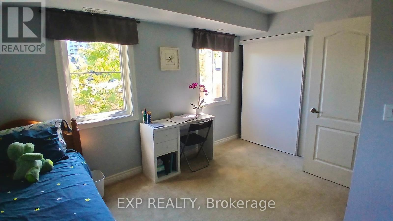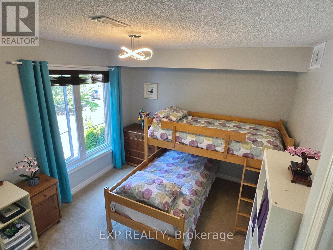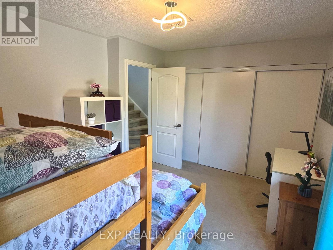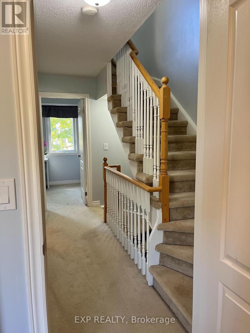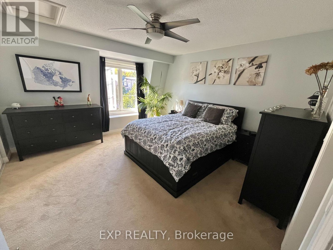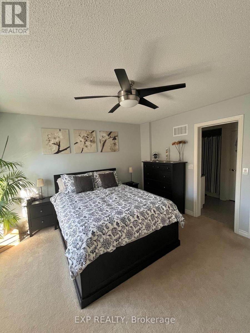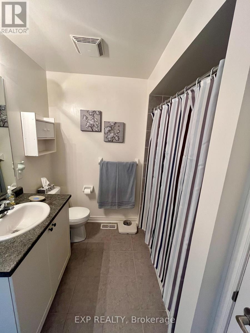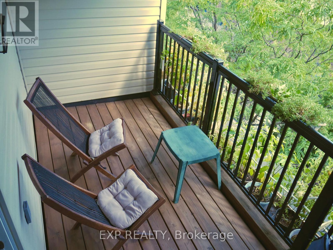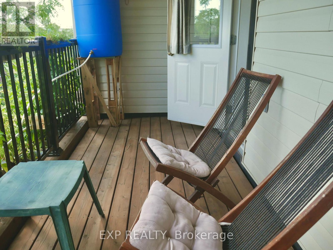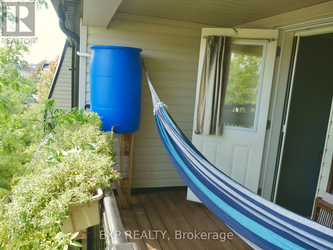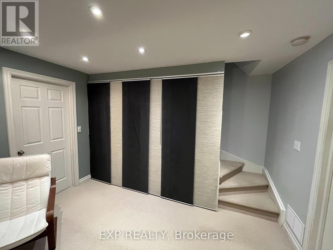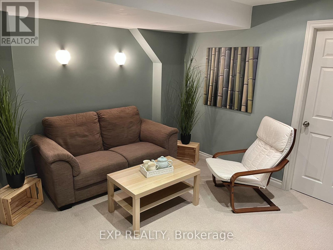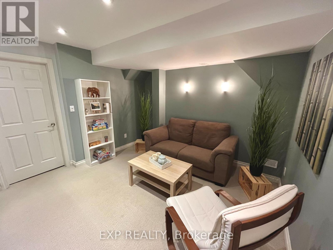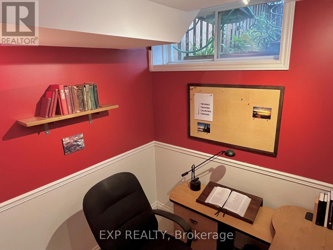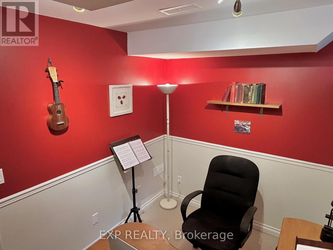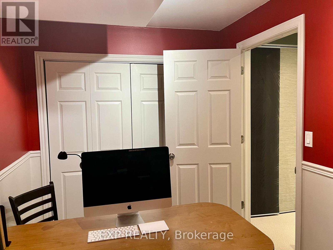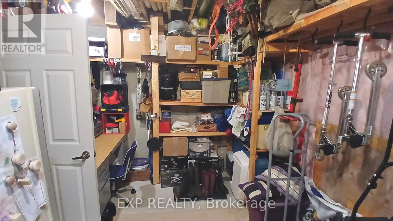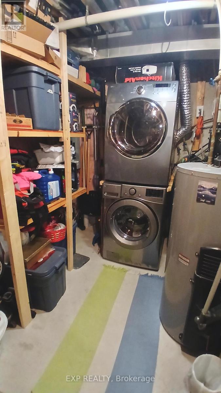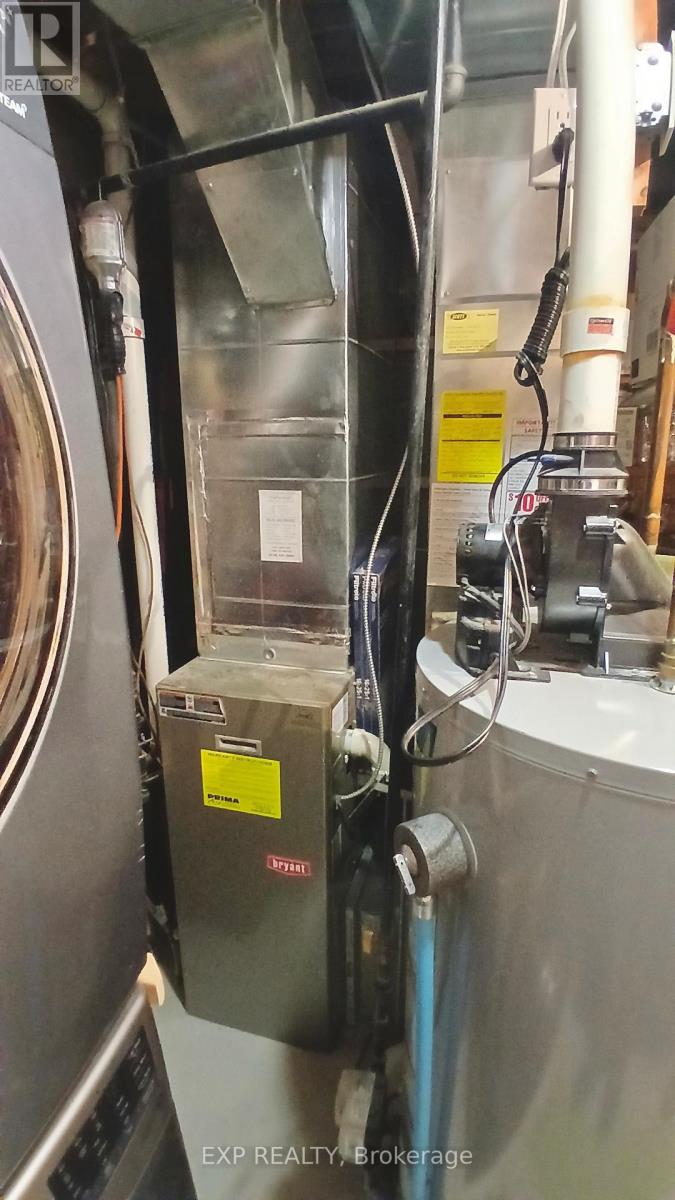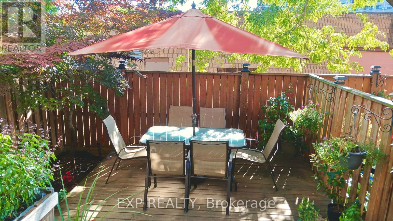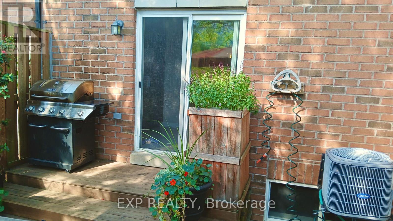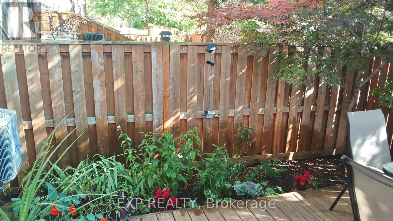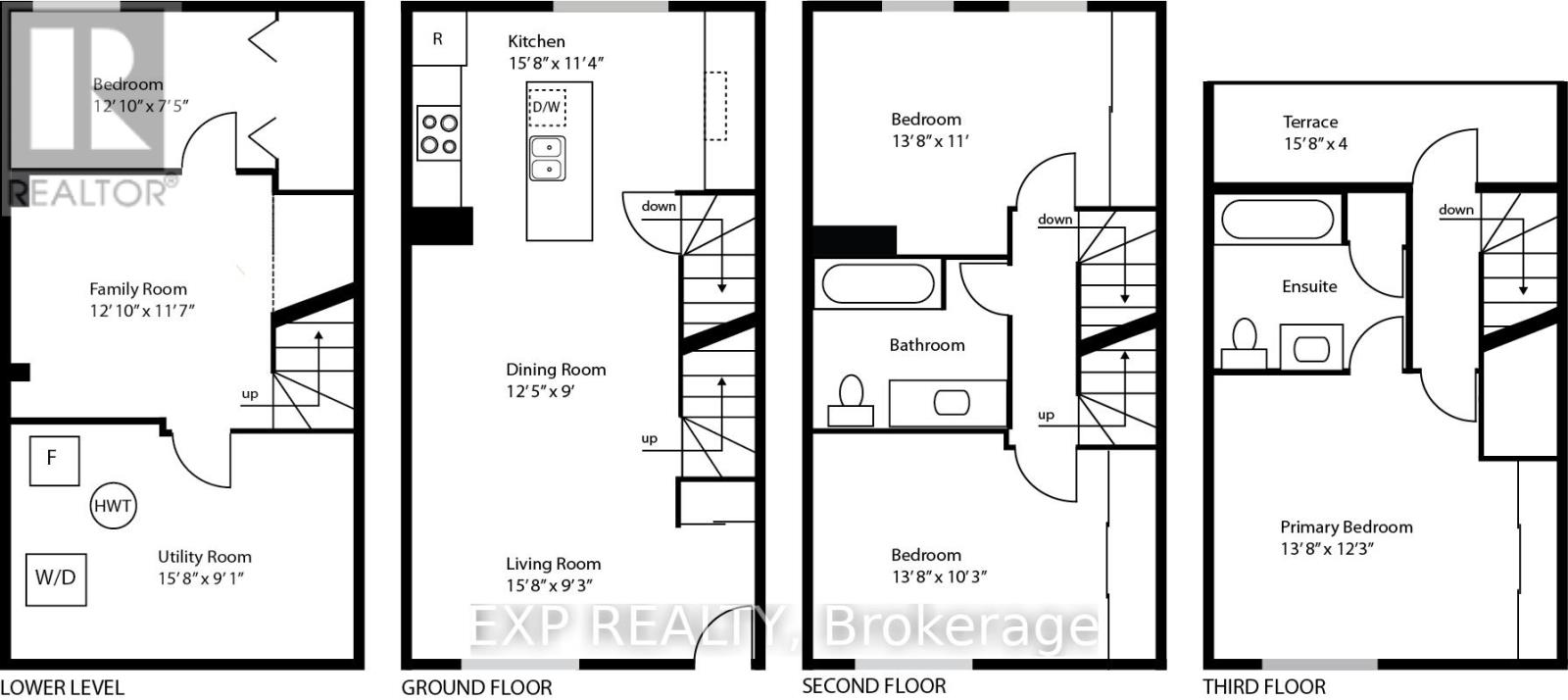17 Montoro Lane Toronto, Ontario M1E 0B1
$599,000Maintenance, Parcel of Tied Land
$102 Monthly
Maintenance, Parcel of Tied Land
$102 MonthlyWelcome! This stunning one owner-never rented townhome has 3 bedrooms and 2 full bathrooms, modern open concept main floor has 9' Celings with a walkout to great deck and fully fenced in yard. A great entertainer's kitchen with an island, extra cupboards, countertop, and coffee station space. The top floor has a large primary bedroom with ensuite and a large walkout 65 sq ft terrace. The basement is finished with a common room and separate office/4th bedroom. Freshly painted in neutral tones in most of the house. TTC within 1 minute walk, Guildwood Go Train station 1.1 km walk. 5 km to 401.1 km to Eastview Public School. 2 km to closest collegiate institute. Close to Pan Am Centre and Scarborough Town Centre. POTL fee of roughly $102 for snow removal and landscaping. Open House Sat 11Th-Mon 13th Noon-5PM, Sat 18-Sun 19th Noon-5:00 (id:60365)
Property Details
| MLS® Number | E12451934 |
| Property Type | Single Family |
| Community Name | West Hill |
| AmenitiesNearBy | Public Transit |
| EquipmentType | None |
| ParkingSpaceTotal | 1 |
| RentalEquipmentType | None |
| Structure | Deck |
Building
| BathroomTotal | 2 |
| BedroomsAboveGround | 3 |
| BedroomsBelowGround | 1 |
| BedroomsTotal | 4 |
| Age | 6 To 15 Years |
| Appliances | Water Heater, Dishwasher, Dryer, Stove, Washer, Window Coverings, Refrigerator |
| BasementDevelopment | Partially Finished |
| BasementType | N/a (partially Finished) |
| ConstructionStyleAttachment | Attached |
| CoolingType | Central Air Conditioning |
| ExteriorFinish | Brick Facing, Vinyl Siding |
| FoundationType | Concrete |
| HeatingFuel | Natural Gas |
| HeatingType | Forced Air |
| StoriesTotal | 3 |
| SizeInterior | 1100 - 1500 Sqft |
| Type | Row / Townhouse |
| UtilityWater | Municipal Water |
Parking
| No Garage |
Land
| Acreage | No |
| FenceType | Fenced Yard |
| LandAmenities | Public Transit |
| Sewer | Sanitary Sewer |
| SizeDepth | 69 Ft ,3 In |
| SizeFrontage | 16 Ft ,6 In |
| SizeIrregular | 16.5 X 69.3 Ft |
| SizeTotalText | 16.5 X 69.3 Ft |
Rooms
| Level | Type | Length | Width | Dimensions |
|---|---|---|---|---|
| Second Level | Bedroom | 4.12 m | 3.35 m | 4.12 m x 3.35 m |
| Second Level | Bedroom 2 | 4.12 m | 3.12 m | 4.12 m x 3.12 m |
| Third Level | Primary Bedroom | 4.12 m | 3.73 m | 4.12 m x 3.73 m |
| Third Level | Other | 4.78 m | 1.22 m | 4.78 m x 1.22 m |
| Ground Level | Living Room | 4.78 m | 2.82 m | 4.78 m x 2.82 m |
| Ground Level | Dining Room | 3.8 m | 2.75 m | 3.8 m x 2.75 m |
| Ground Level | Kitchen | 4.78 m | 3.45 m | 4.78 m x 3.45 m |
Utilities
| Electricity | Installed |
| Sewer | Installed |
https://www.realtor.ca/real-estate/28966442/17-montoro-lane-toronto-west-hill-west-hill
Jeff Kruger
Salesperson
4711 Yonge St 10th Flr, 106430
Toronto, Ontario M2N 6K8

