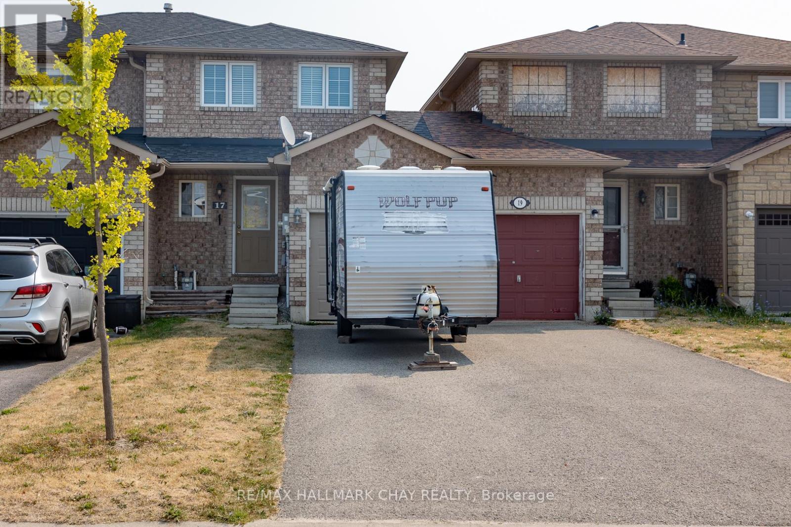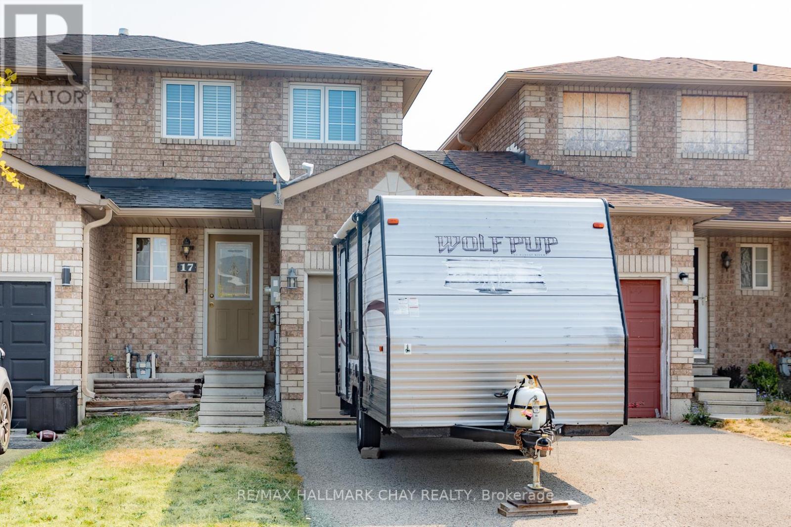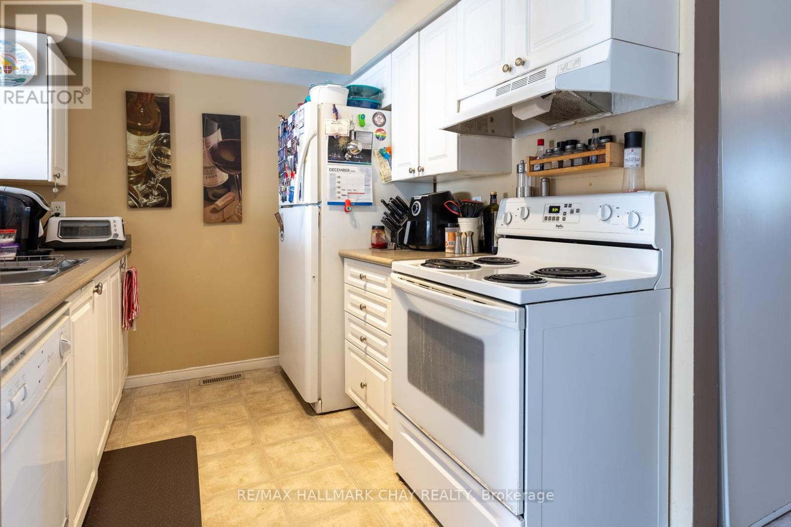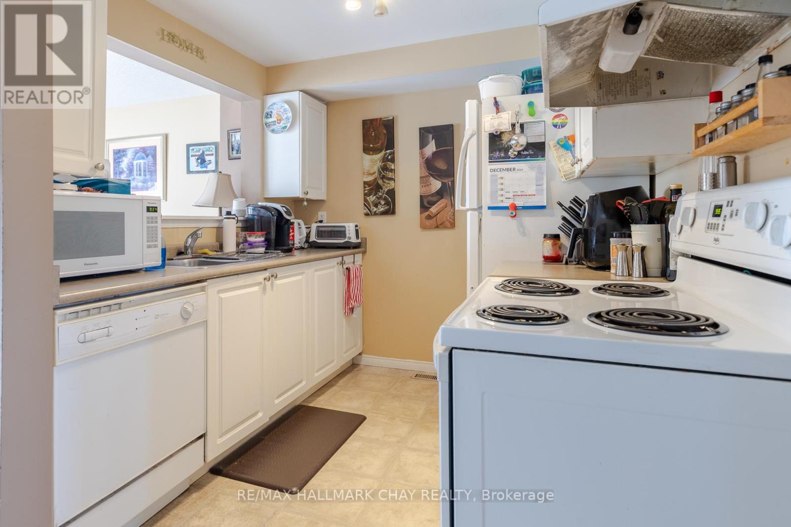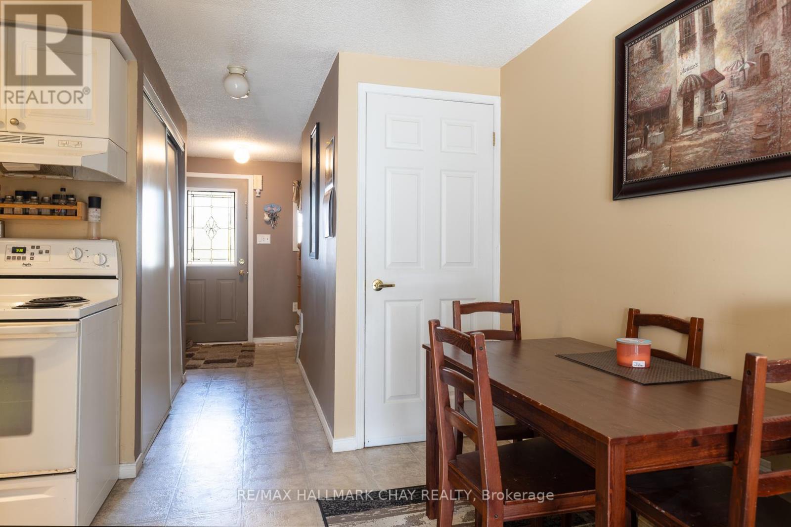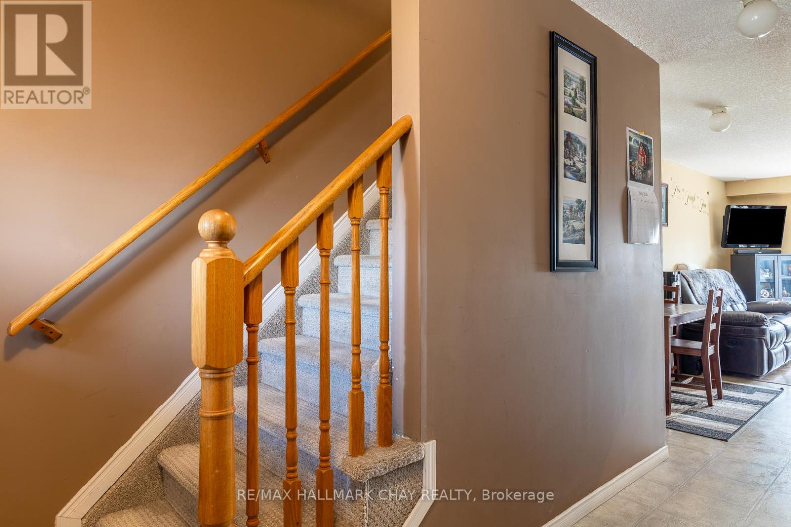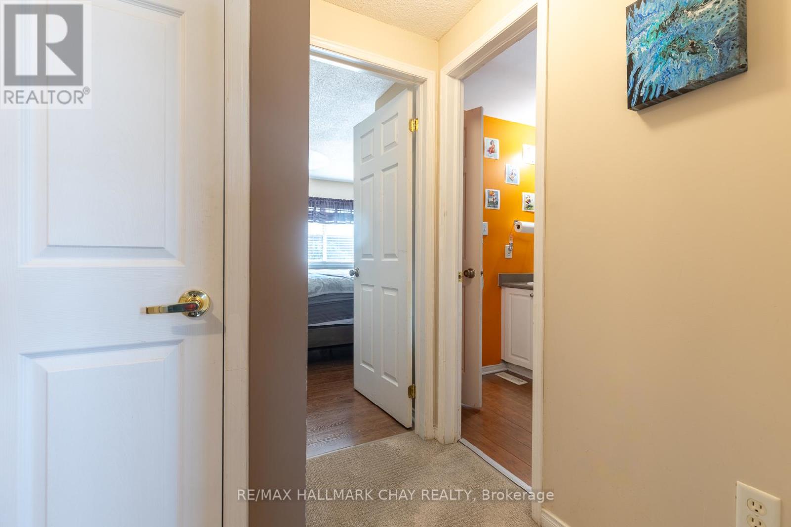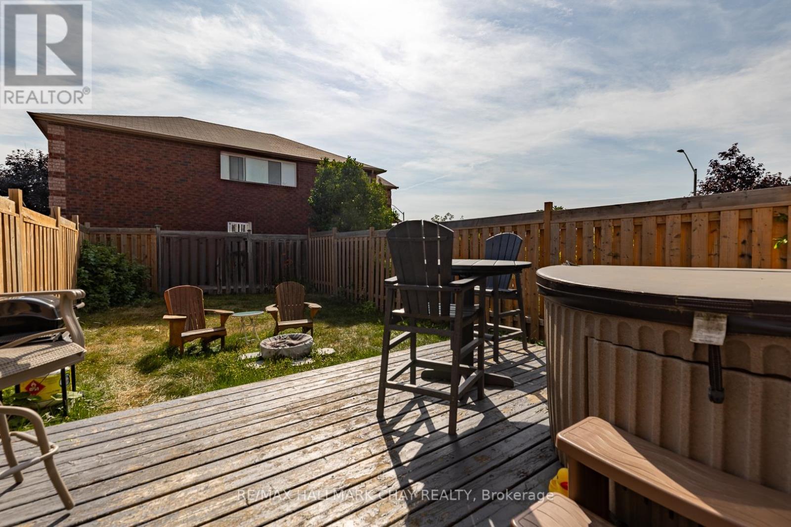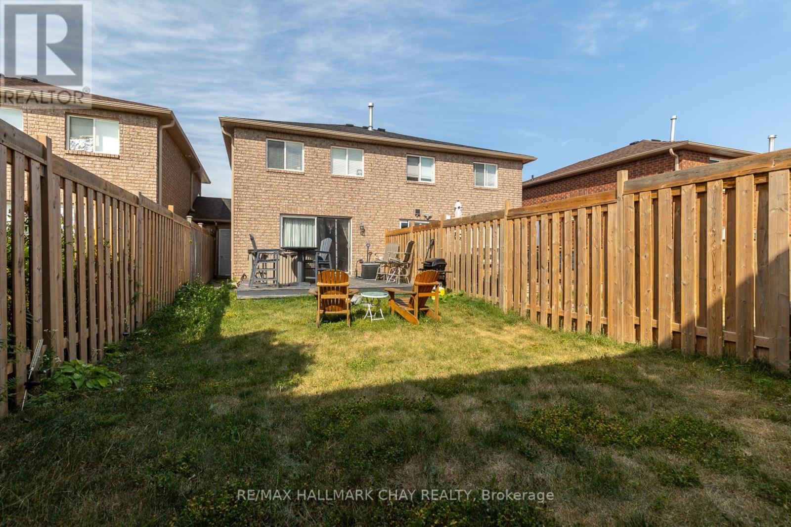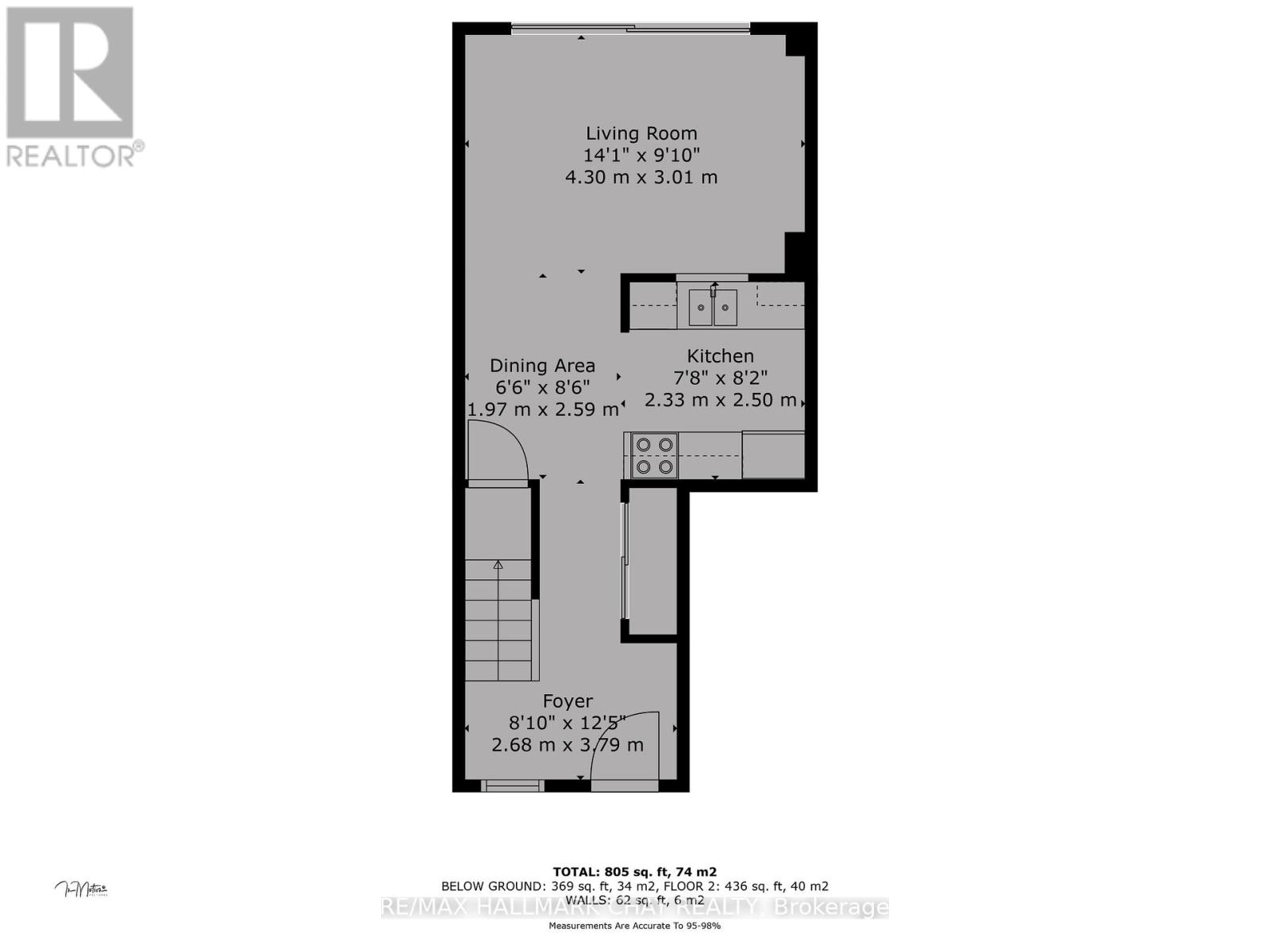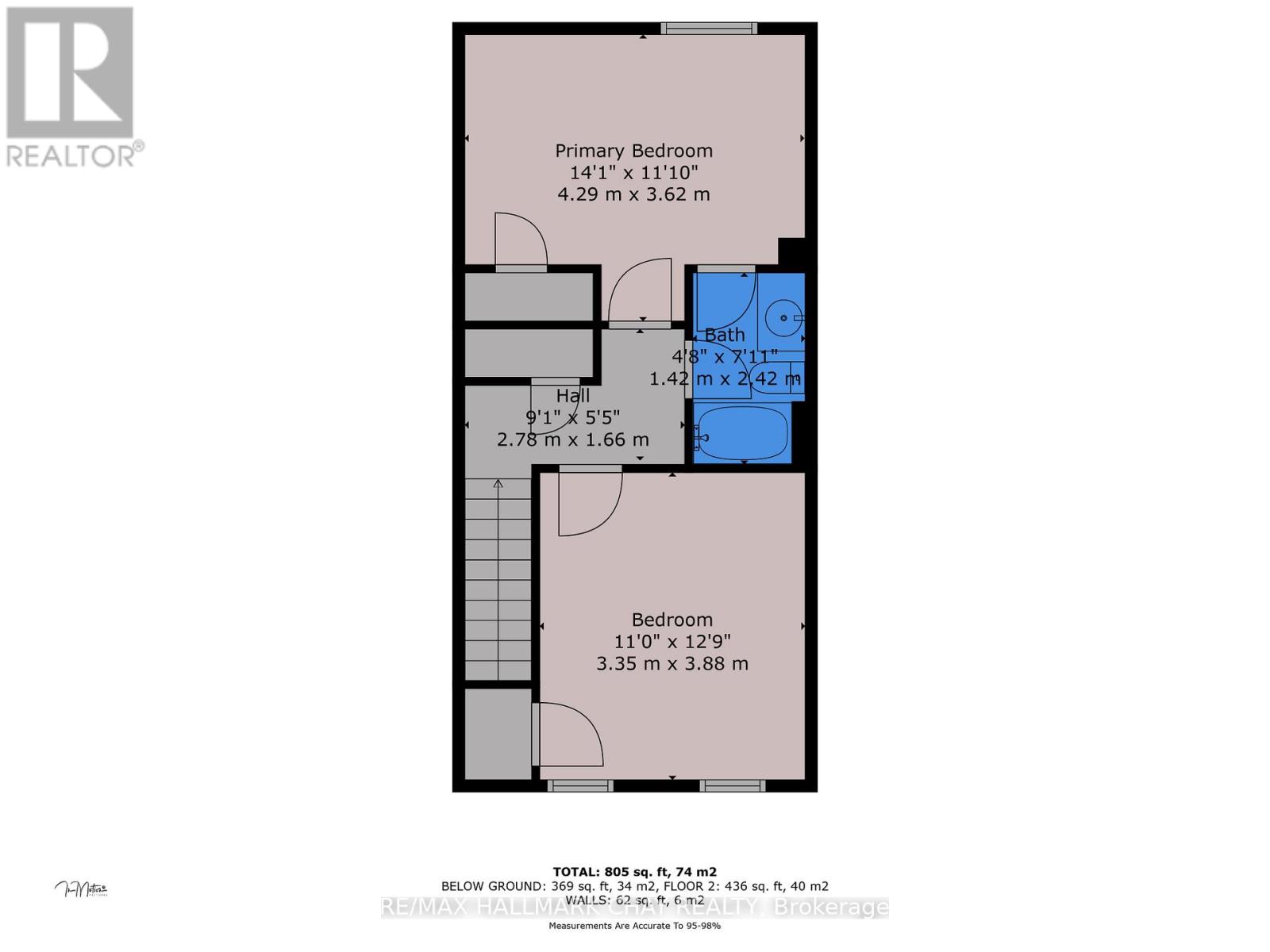17 Majesty Boulevard Barrie, Ontario L4M 7K3
$524,900
Start Your Home ownership journey here! If you've been dreaming of getting into the market, this well-maintained all-brick townhome in one of Barrie's most popular south east neighbourhoods might be the perfect place to start. Offering 2 comfortable bedrooms with laminate flooring and a semi-ensuite bath, this home provides just the right amount of space for a young couple, small family, or anyone ready to say goodbye to renting. A fully finished room in the basement adds a flexible bonus space ideal for a home office, workout zone, or cozy movie room. Step outside from the living room to your private, fenced back yard, perfect for barbecues, pets, or simply enjoying your morning coffee. The single-car garage includes a handy "man door" to the yard, and the extra-long driveway with no sidewalk means you'll never stress about parking. Move in this fall and make it your own. The current tenant is set to leave October 1st and has looked after the home well. Whether you're looking for comfort, convenience, or a chance to build equity, this one is worth a look! (id:60365)
Property Details
| MLS® Number | S12324901 |
| Property Type | Single Family |
| Community Name | Innis-Shore |
| EquipmentType | Water Heater |
| ParkingSpaceTotal | 3 |
| RentalEquipmentType | Water Heater |
Building
| BathroomTotal | 1 |
| BedroomsAboveGround | 2 |
| BedroomsTotal | 2 |
| Appliances | Dishwasher, Dryer, Stove, Washer, Refrigerator |
| BasementDevelopment | Partially Finished |
| BasementType | Full (partially Finished) |
| ConstructionStyleAttachment | Attached |
| CoolingType | Central Air Conditioning |
| ExteriorFinish | Brick |
| FoundationType | Concrete |
| HeatingFuel | Natural Gas |
| HeatingType | Forced Air |
| StoriesTotal | 2 |
| SizeInterior | 700 - 1100 Sqft |
| Type | Row / Townhouse |
| UtilityWater | Municipal Water |
Parking
| Attached Garage | |
| Garage |
Land
| Acreage | No |
| Sewer | Sanitary Sewer |
| SizeDepth | 112 Ft ,3 In |
| SizeFrontage | 19 Ft ,9 In |
| SizeIrregular | 19.8 X 112.3 Ft |
| SizeTotalText | 19.8 X 112.3 Ft |
| ZoningDescription | Rm2-th (sp-309) |
Rooms
| Level | Type | Length | Width | Dimensions |
|---|---|---|---|---|
| Second Level | Primary Bedroom | 4.29 m | 3.62 m | 4.29 m x 3.62 m |
| Second Level | Bedroom 2 | 3.35 m | 3.88 m | 3.35 m x 3.88 m |
| Second Level | Bathroom | 1.42 m | 2.42 m | 1.42 m x 2.42 m |
| Basement | Other | 3.35 m | 3.8 m | 3.35 m x 3.8 m |
| Main Level | Kitchen | 2.33 m | 2.5 m | 2.33 m x 2.5 m |
| Main Level | Living Room | 4.3 m | 3.01 m | 4.3 m x 3.01 m |
| Main Level | Foyer | 2.68 m | 3.79 m | 2.68 m x 3.79 m |
| Main Level | Dining Room | 1.97 m | 2.59 m | 1.97 m x 2.59 m |
https://www.realtor.ca/real-estate/28690865/17-majesty-boulevard-barrie-innis-shore-innis-shore
Patricia Mccallum
Salesperson
218 Bayfield St, 100078 & 100431
Barrie, Ontario L4M 3B6

