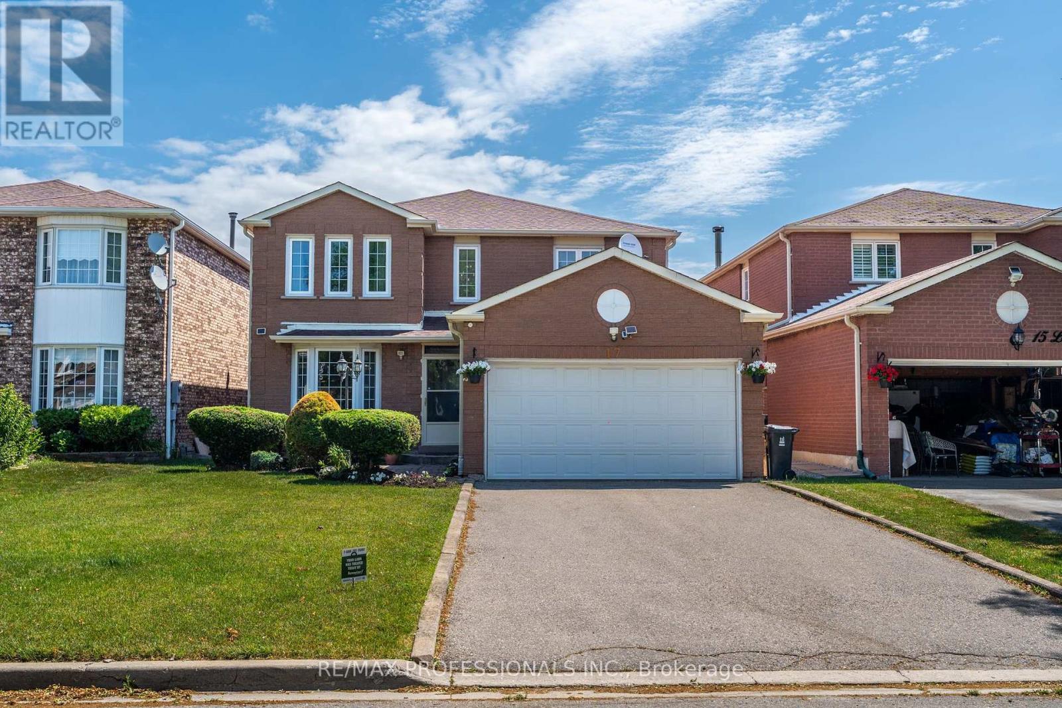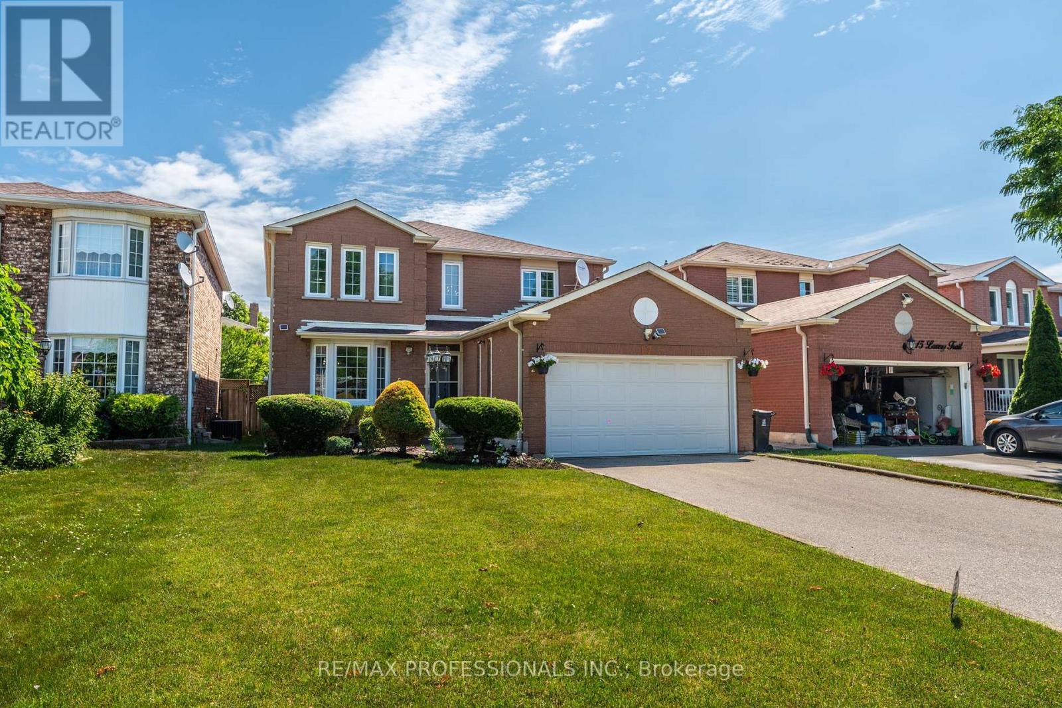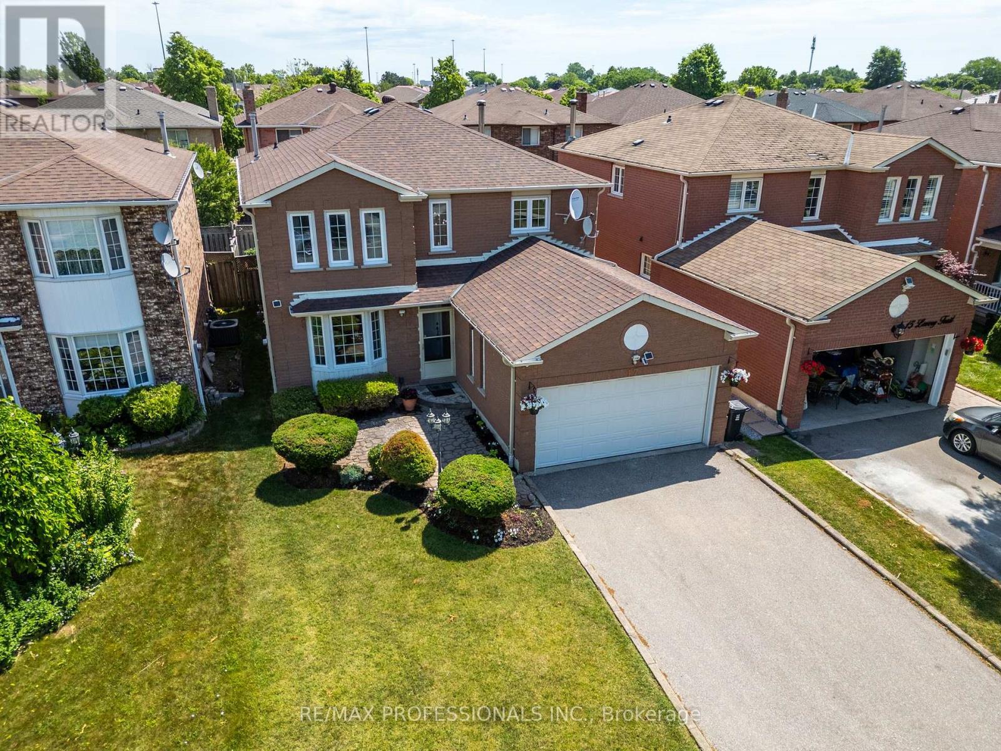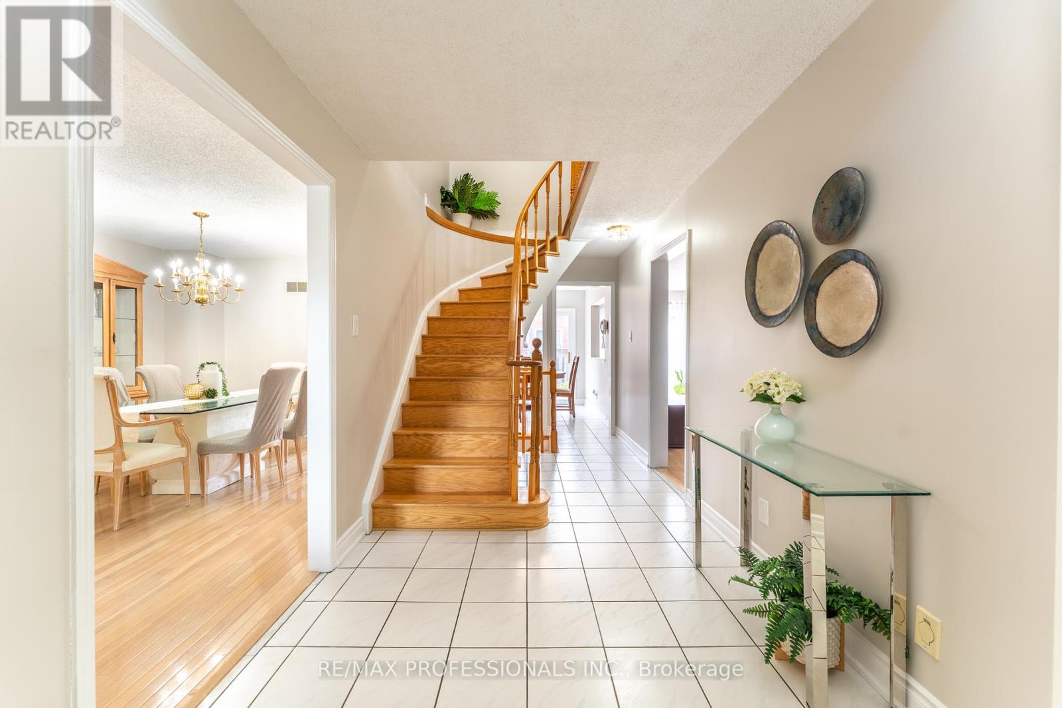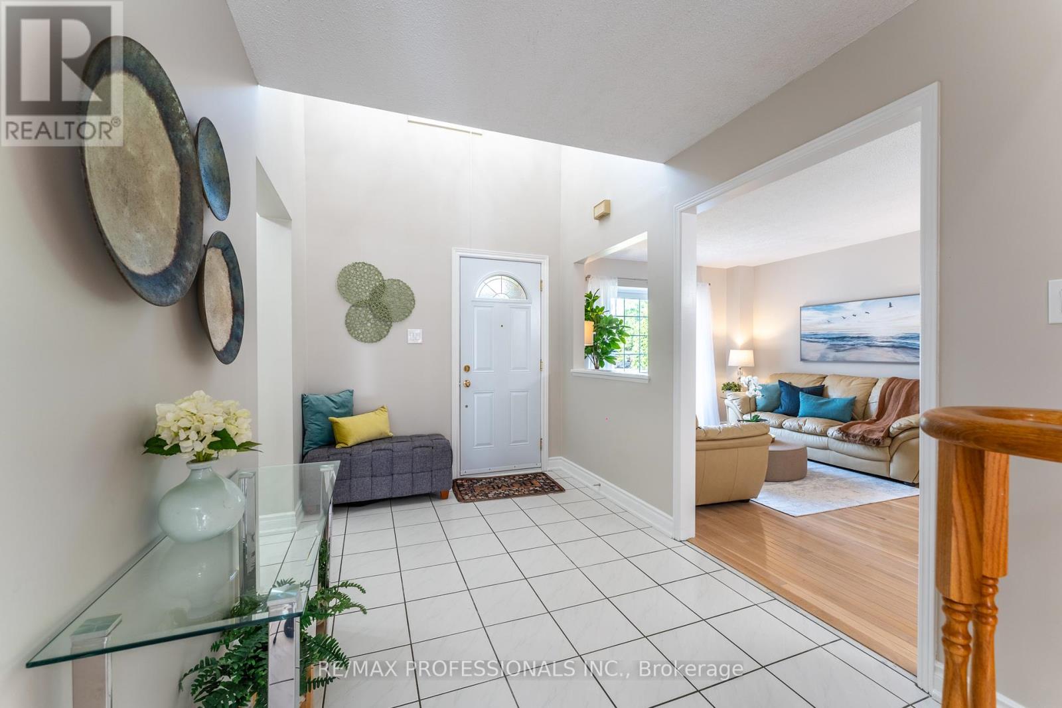17 Lavery Trail Toronto, Ontario M1C 4T6
$1,250,000
Well loved and well maintained home by Original Owners. Detached home, 4+1 Bed, 4 bath with 2 car garage. 3300 sqft of total living space. Updated kitchen with granite counter, open to eat-in breakfast area with walkout to deck. Family room with brick fireplace and additional walkout to backyard. Formal open concept living and dining rooms. Hardwood floors throughout main floor and staircase. 4 spacious bedroom. Large master with newly renovated 4 pc ensuite. Finished basement with additional bedroom, 3pc ensuite, and large recreational space. Wet bar for entertaining or can easily be modified to a full 2nd kitchen. Main floor laundry room and interior access to garage. 6 parking spaces including 2 car garage. All bathrooms newly renovated, newly painted throughout. Move in ready. Quiet and friendly neighbourhood. Stroll to park and playground. Conveniently located minutes to Hwy 401. (id:60365)
Property Details
| MLS® Number | E12246943 |
| Property Type | Single Family |
| Community Name | Highland Creek |
| AmenitiesNearBy | Park, Public Transit, Schools |
| CommunityFeatures | Community Centre |
| ParkingSpaceTotal | 6 |
Building
| BathroomTotal | 4 |
| BedroomsAboveGround | 4 |
| BedroomsBelowGround | 1 |
| BedroomsTotal | 5 |
| Appliances | Garage Door Opener Remote(s), Dishwasher, Dryer, Microwave, Stove, Washer, Window Coverings, Refrigerator |
| BasementType | Full |
| ConstructionStyleAttachment | Detached |
| CoolingType | Central Air Conditioning |
| ExteriorFinish | Brick |
| FireplacePresent | Yes |
| FlooringType | Hardwood, Carpeted, Laminate, Ceramic |
| FoundationType | Poured Concrete |
| HalfBathTotal | 1 |
| HeatingFuel | Natural Gas |
| HeatingType | Forced Air |
| StoriesTotal | 2 |
| SizeInterior | 2000 - 2500 Sqft |
| Type | House |
| UtilityWater | Municipal Water |
Parking
| Garage |
Land
| Acreage | No |
| FenceType | Fenced Yard |
| LandAmenities | Park, Public Transit, Schools |
| Sewer | Sanitary Sewer |
| SizeDepth | 100 Ft |
| SizeFrontage | 40 Ft |
| SizeIrregular | 40 X 100 Ft |
| SizeTotalText | 40 X 100 Ft |
Rooms
| Level | Type | Length | Width | Dimensions |
|---|---|---|---|---|
| Second Level | Primary Bedroom | 3.35 m | 6.1 m | 3.35 m x 6.1 m |
| Second Level | Bedroom 2 | 3.1 m | 4.19 m | 3.1 m x 4.19 m |
| Second Level | Bedroom 3 | 3.05 m | 4.27 m | 3.05 m x 4.27 m |
| Second Level | Bedroom 4 | 3.35 m | 3.58 m | 3.35 m x 3.58 m |
| Basement | Bedroom 5 | Measurements not available | ||
| Basement | Recreational, Games Room | Measurements not available | ||
| Ground Level | Living Room | 3.35 m | 7.62 m | 3.35 m x 7.62 m |
| Ground Level | Dining Room | 3.35 m | 7.62 m | 3.35 m x 7.62 m |
| Ground Level | Kitchen | 3.1 m | 5.71 m | 3.1 m x 5.71 m |
| Ground Level | Eating Area | 3.1 m | 5.71 m | 3.1 m x 5.71 m |
| Ground Level | Family Room | 3.35 m | 6.63 m | 3.35 m x 6.63 m |
| Ground Level | Laundry Room | Measurements not available |
https://www.realtor.ca/real-estate/28524608/17-lavery-trail-toronto-highland-creek-highland-creek
Leilani Evans
Salesperson
1 East Mall Cres Unit D-3-C
Toronto, Ontario M9B 6G8

