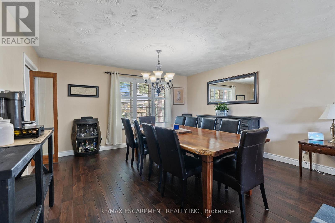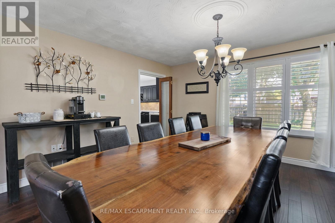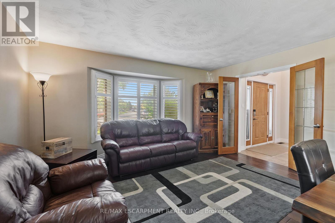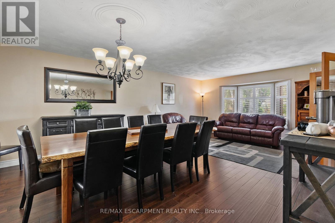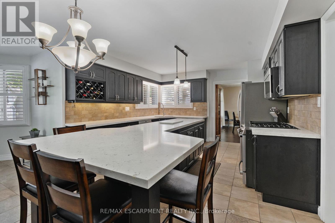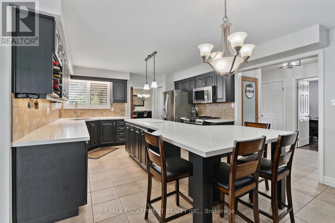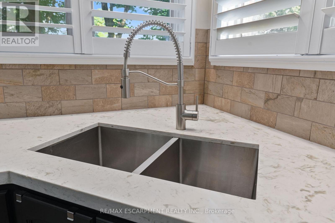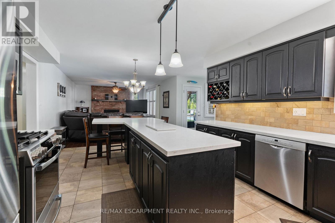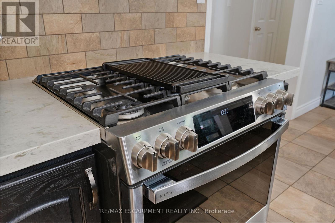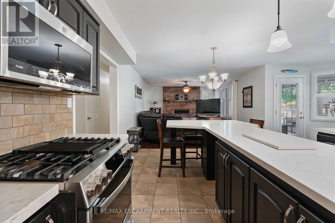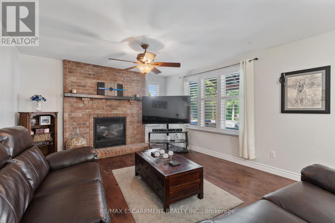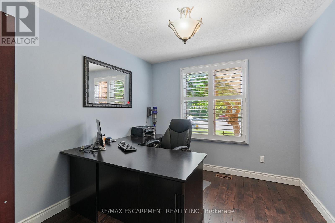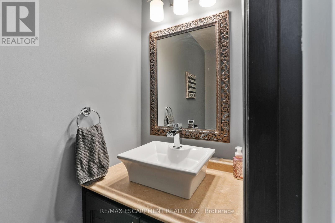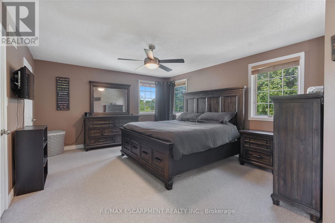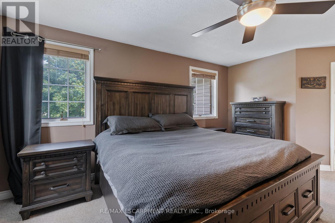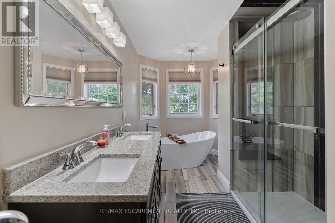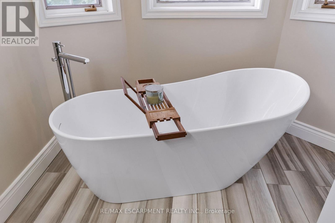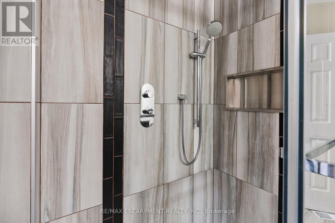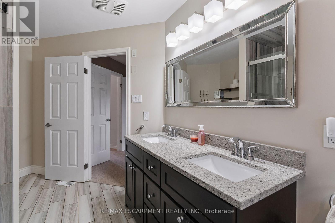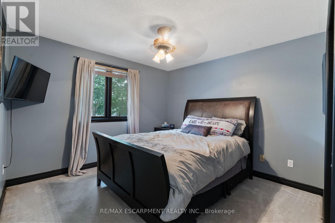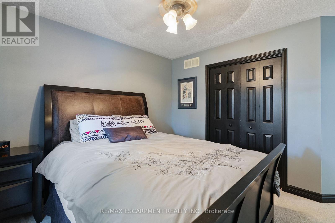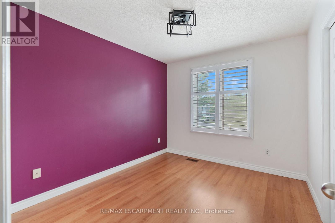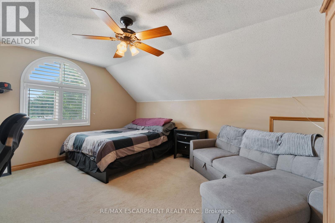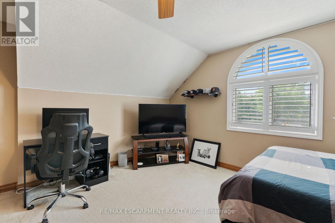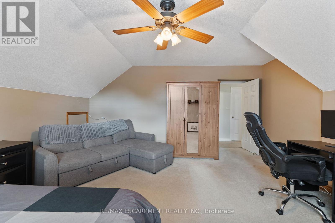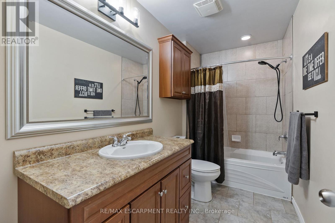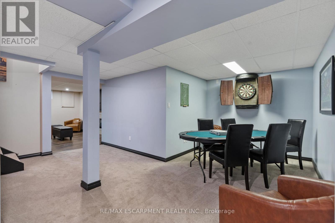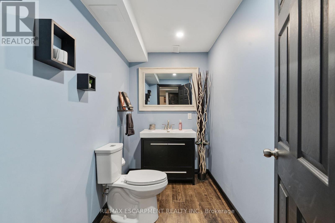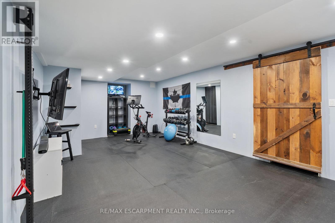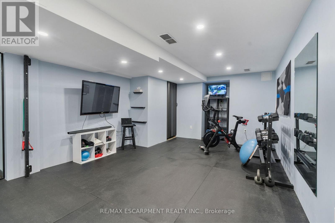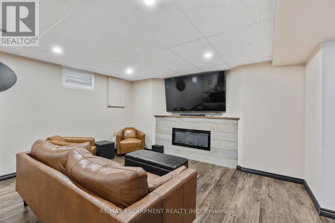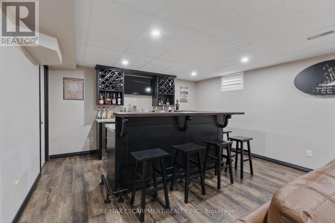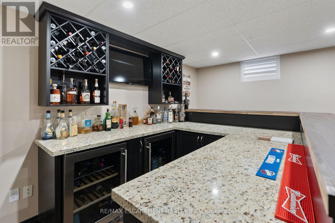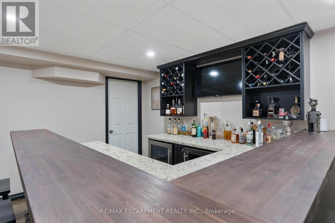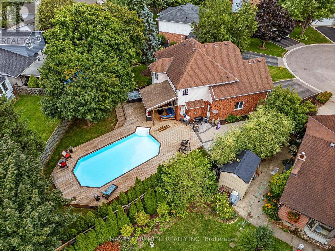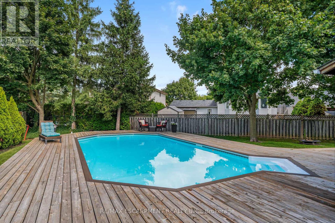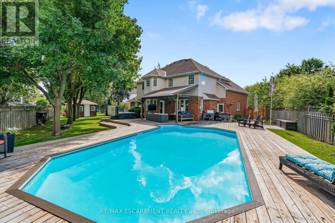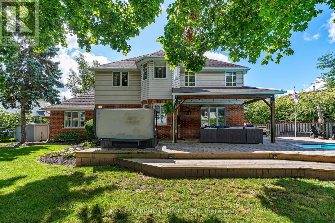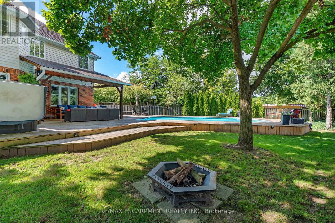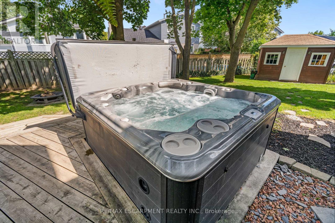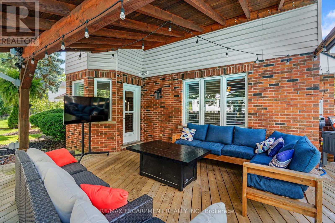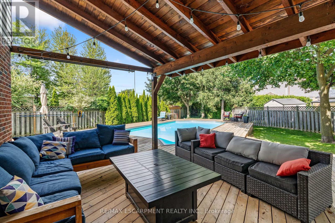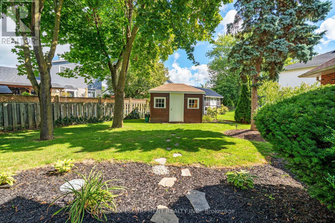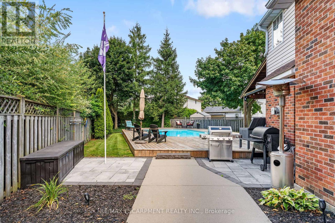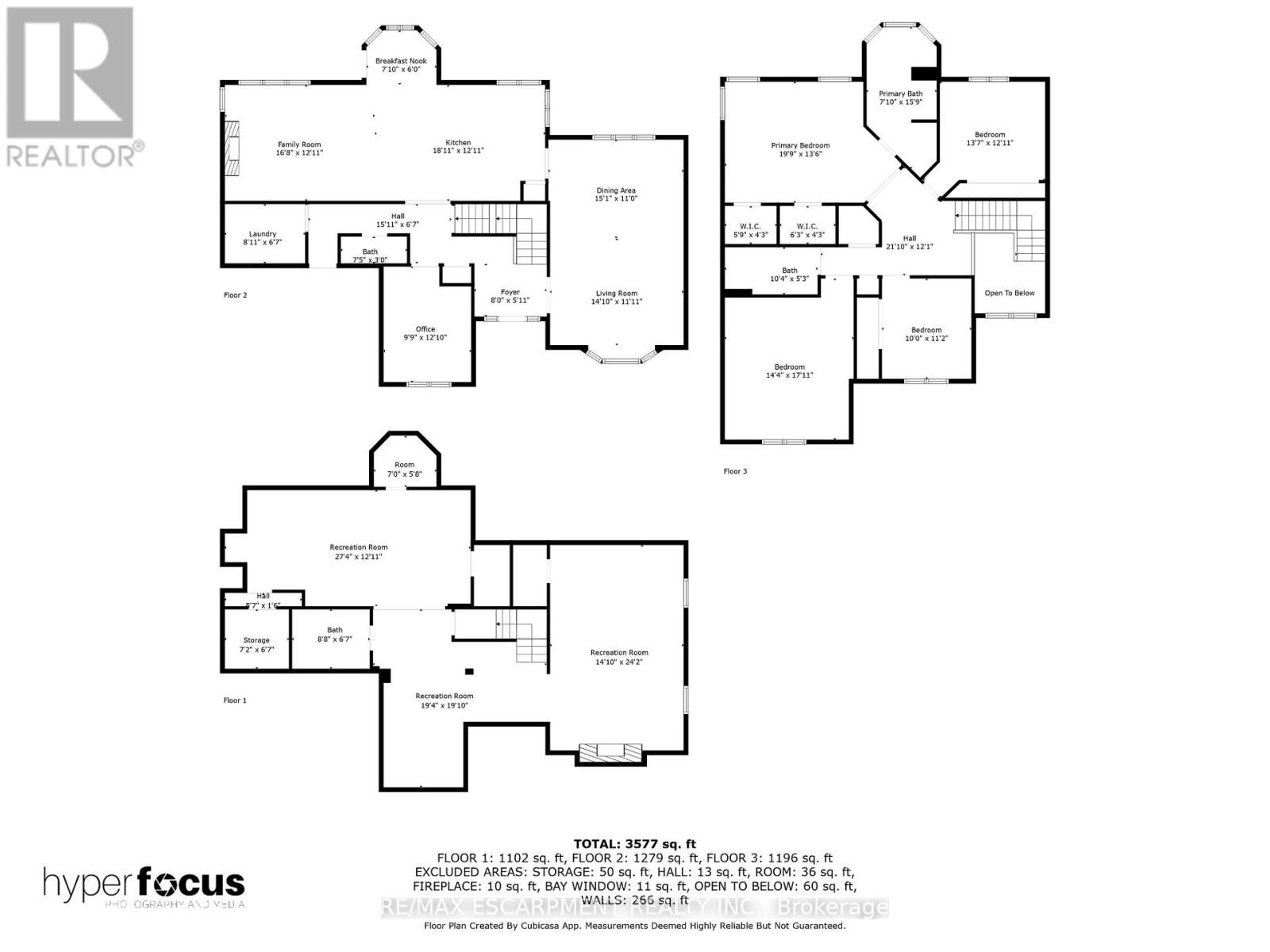17 Kintyre Court Haldimand, Ontario N3W 1G8
$1,224,900
Welcome to this stunning 2-storey home offering over 3,300 sqft of finished living space, perfectly situated at the end of a quiet court on a pie-shaped lot close to schools and all amenities - perfect for families! Curb appeal boasts mature trees, landscaping, and a welcoming grand facade. Step inside to a spacious main floor featuring a bright kitchen with quartz countertops, island, and updated appliances, open to the family room with a cozy gas fireplace. A separate office provides the ideal work-from-home space. Dining room/living room offer more main floor space. Upstairs, the primary retreat impresses with a beautifully updated ensuite featuring a tiled glass shower, double sinks, and a stand-alone soaker tub. A rare oversized bedroom offers versatility as a teenagers retreat or an additional family room on the second level. The finished lower level is designed for entertaining with a custom bar, built-in wine and beverage fridges, a stylish glass-enclosed gym, and 2-piece bath. Outdoors, enjoy your private backyard oasis with a large covered patio, on-ground pool with newer deck surround, relaxing hot tub, and storage shed. This home seamlessly blends space, style, and lifestyleready for your family to move in and enjoy. Properties like this don't come up often - don't hesitate to come experience court living! (id:60365)
Property Details
| MLS® Number | X12369688 |
| Property Type | Single Family |
| Community Name | Haldimand |
| EquipmentType | Water Heater |
| ParkingSpaceTotal | 6 |
| PoolType | Above Ground Pool |
| RentalEquipmentType | Water Heater |
Building
| BathroomTotal | 4 |
| BedroomsAboveGround | 4 |
| BedroomsTotal | 4 |
| Appliances | Dishwasher, Dryer, Microwave, Alarm System, Stove, Washer, Window Coverings, Refrigerator |
| BasementType | Full |
| ConstructionStyleAttachment | Detached |
| CoolingType | Central Air Conditioning |
| ExteriorFinish | Brick, Aluminum Siding |
| FireplacePresent | Yes |
| FoundationType | Poured Concrete |
| HalfBathTotal | 2 |
| HeatingFuel | Natural Gas |
| HeatingType | Forced Air |
| StoriesTotal | 2 |
| SizeInterior | 2000 - 2500 Sqft |
| Type | House |
| UtilityWater | Municipal Water |
Parking
| Attached Garage | |
| Garage |
Land
| Acreage | No |
| Sewer | Sanitary Sewer |
| SizeDepth | 151 Ft ,7 In |
| SizeFrontage | 46 Ft ,2 In |
| SizeIrregular | 46.2 X 151.6 Ft |
| SizeTotalText | 46.2 X 151.6 Ft |
| ZoningDescription | H A7b |
Rooms
| Level | Type | Length | Width | Dimensions |
|---|---|---|---|---|
| Second Level | Primary Bedroom | 4.75 m | 4.09 m | 4.75 m x 4.09 m |
| Second Level | Bedroom 2 | 3.33 m | 3.61 m | 3.33 m x 3.61 m |
| Second Level | Bedroom 3 | 4.37 m | 5.13 m | 4.37 m x 5.13 m |
| Second Level | Bedroom 4 | 2.9 m | 3.35 m | 2.9 m x 3.35 m |
| Second Level | Bathroom | Measurements not available | ||
| Second Level | Bathroom | Measurements not available | ||
| Basement | Recreational, Games Room | 6.71 m | 4.27 m | 6.71 m x 4.27 m |
| Basement | Bathroom | Measurements not available | ||
| Basement | Recreational, Games Room | 4.88 m | 2.44 m | 4.88 m x 2.44 m |
| Basement | Workshop | Measurements not available | ||
| Main Level | Laundry Room | Measurements not available | ||
| Main Level | Bathroom | Measurements not available | ||
| Main Level | Kitchen | 5.79 m | 4.09 m | 5.79 m x 4.09 m |
| Main Level | Living Room | 4.27 m | 8.46 m | 4.27 m x 8.46 m |
| Main Level | Family Room | 4.09 m | 5.33 m | 4.09 m x 5.33 m |
| Main Level | Den | 2.9 m | 3.05 m | 2.9 m x 3.05 m |
https://www.realtor.ca/real-estate/28789662/17-kintyre-court-haldimand-haldimand
Travis Robert Langeraap
Salesperson
325 Winterberry Drive #4b
Hamilton, Ontario L8J 0B6






