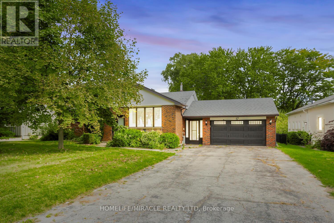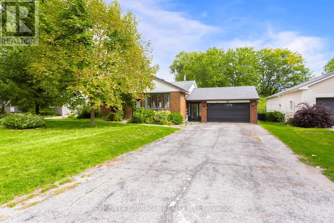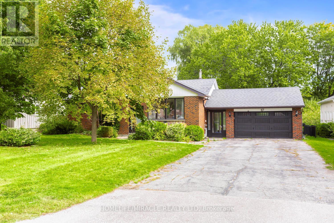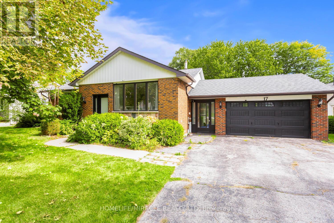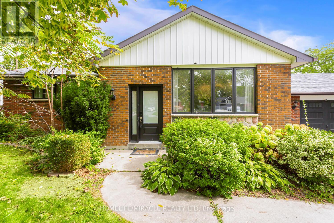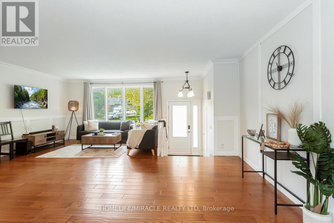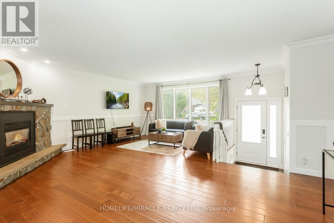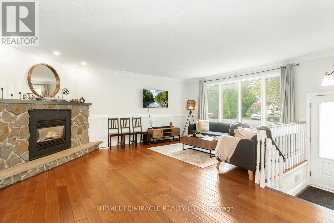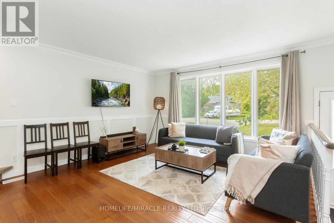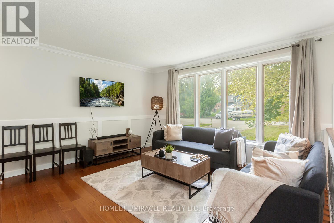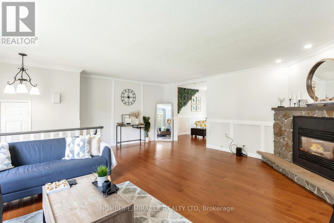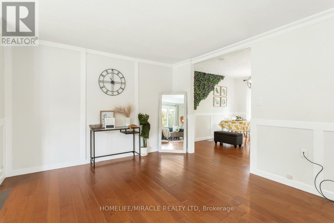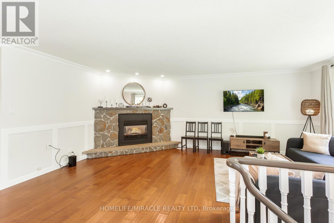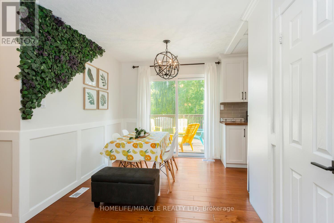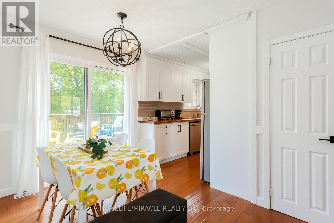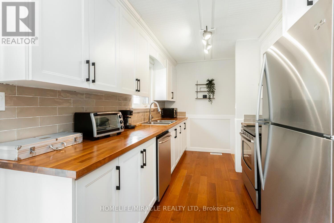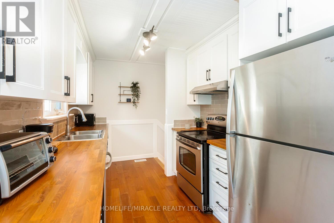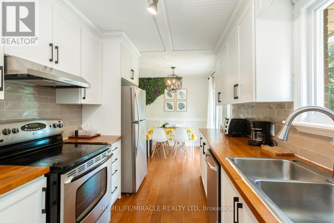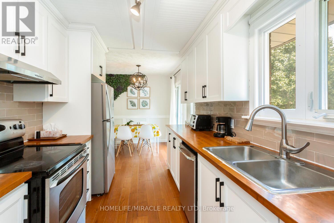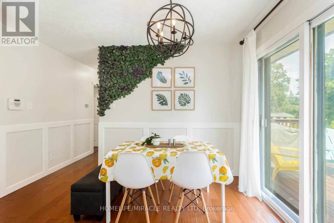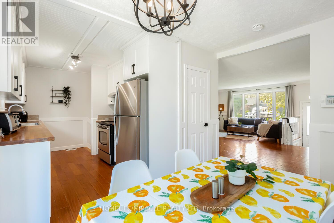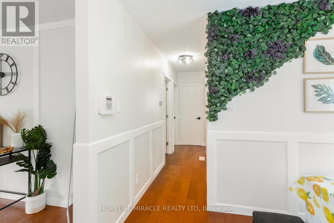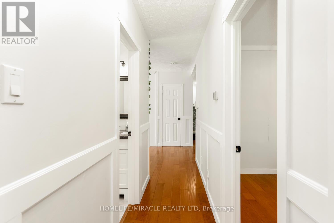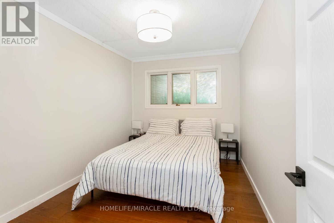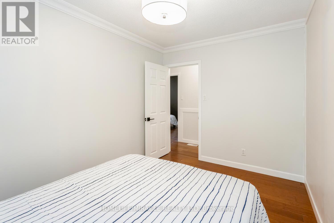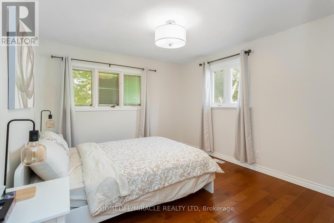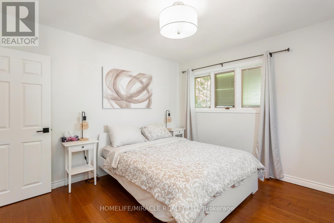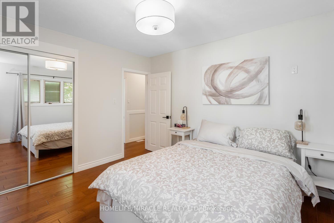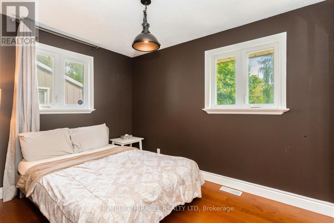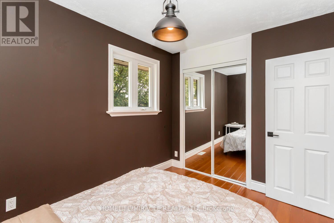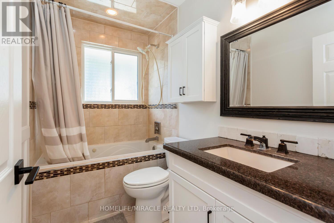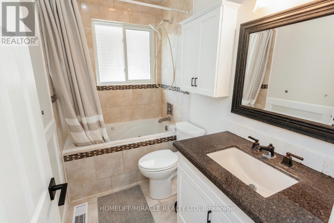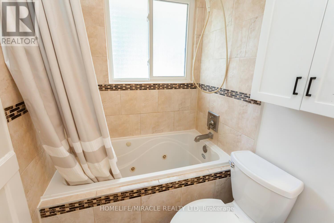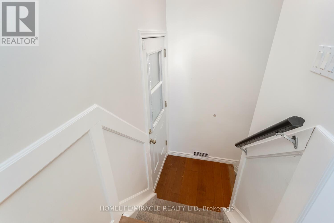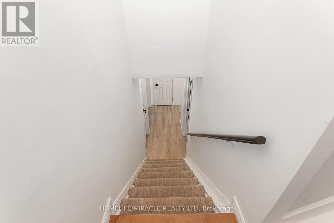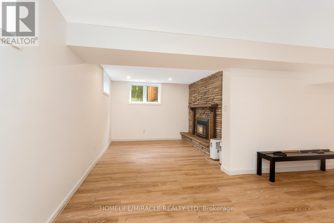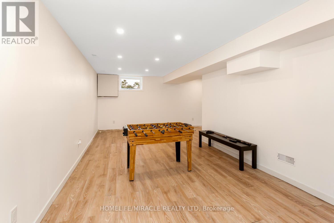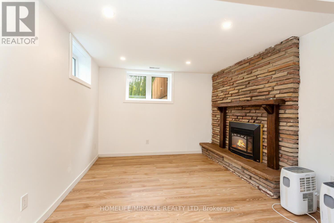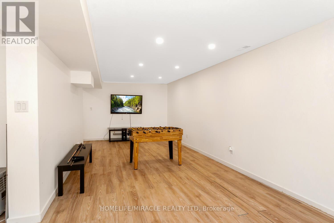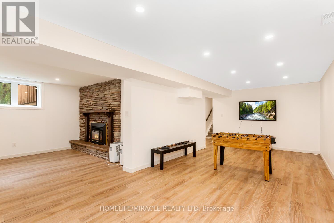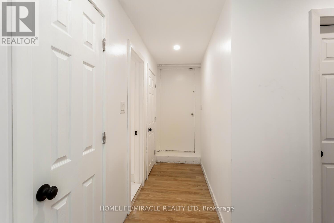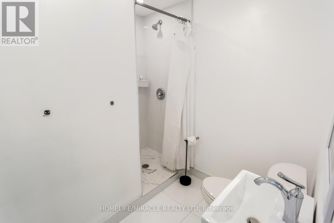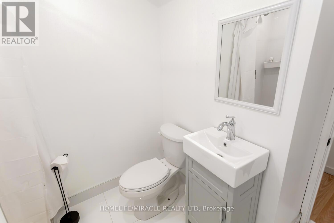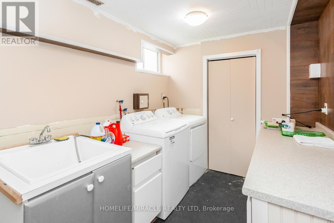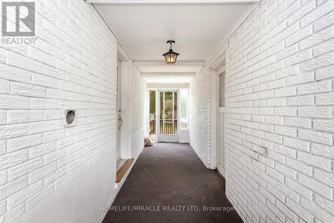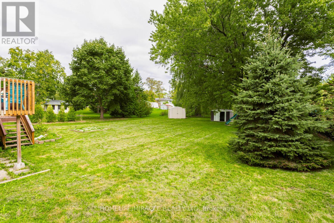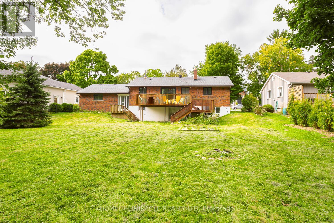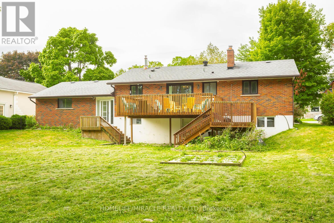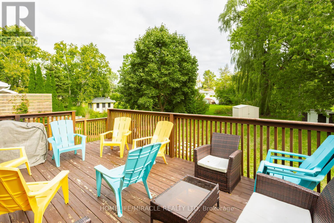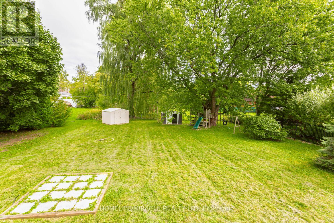17 Kinsley Street King, Ontario L0G 1N0
4 Bedroom
2 Bathroom
1500 - 2000 sqft
Bungalow
Fireplace
Central Air Conditioning
Forced Air
$1,349,000
-Nestled on an expansive 80x175 ft (approx. 14,000 sq ft) lot, this beautifully maintained 3-bedroom home offers comfort, versatility, and investment potential. Enjoy hardwood floors throughout, a fully finished basement with a separate entrance, and flexible living options perfect for multi-generational families or generating dual rental income. Whether you choose to live upstairs and rent the basement, or lease both units, this property provides excellent cash flow opportunities. (id:60365)
Property Details
| MLS® Number | N12510600 |
| Property Type | Single Family |
| Community Name | Nobleton |
| ParkingSpaceTotal | 7 |
Building
| BathroomTotal | 2 |
| BedroomsAboveGround | 3 |
| BedroomsBelowGround | 1 |
| BedroomsTotal | 4 |
| Appliances | Dishwasher, Dryer, Stove, Washer, Refrigerator |
| ArchitecturalStyle | Bungalow |
| BasementDevelopment | Finished |
| BasementFeatures | Walk Out |
| BasementType | N/a (finished) |
| ConstructionStyleAttachment | Detached |
| CoolingType | Central Air Conditioning |
| ExteriorFinish | Brick, Stone |
| FireplacePresent | Yes |
| FlooringType | Hardwood, Porcelain Tile, Vinyl |
| FoundationType | Concrete |
| HeatingFuel | Natural Gas |
| HeatingType | Forced Air |
| StoriesTotal | 1 |
| SizeInterior | 1500 - 2000 Sqft |
| Type | House |
| UtilityWater | Municipal Water |
Parking
| Attached Garage | |
| Garage |
Land
| Acreage | No |
| Sewer | Sanitary Sewer |
| SizeDepth | 175 Ft |
| SizeFrontage | 80 Ft |
| SizeIrregular | 80 X 175 Ft |
| SizeTotalText | 80 X 175 Ft |
Rooms
| Level | Type | Length | Width | Dimensions |
|---|---|---|---|---|
| Lower Level | Bathroom | Measurements not available | ||
| Lower Level | Recreational, Games Room | 7.7 m | 3.36 m | 7.7 m x 3.36 m |
| Lower Level | Recreational, Games Room | 3.6 m | 3.3 m | 3.6 m x 3.3 m |
| Lower Level | Bedroom | 4.17 m | 3.35 m | 4.17 m x 3.35 m |
| Lower Level | Laundry Room | 4.7 m | 2.35 m | 4.7 m x 2.35 m |
| Main Level | Kitchen | 4.28 m | 2.47 m | 4.28 m x 2.47 m |
| Main Level | Eating Area | 2.7 m | 2.5 m | 2.7 m x 2.5 m |
| Main Level | Living Room | 5.75 m | 4.1 m | 5.75 m x 4.1 m |
| Main Level | Primary Bedroom | 3.36 m | 3.34 m | 3.36 m x 3.34 m |
| Main Level | Bedroom 2 | 3.36 m | 3.34 m | 3.36 m x 3.34 m |
| Main Level | Bedroom 3 | 3.43 m | 2.5 m | 3.43 m x 2.5 m |
https://www.realtor.ca/real-estate/29068632/17-kinsley-street-king-nobleton-nobleton
Anna Alex
Broker
Homelife/miracle Realty Ltd
1339 Matheson Blvd E.
Mississauga, Ontario L4W 1R1
1339 Matheson Blvd E.
Mississauga, Ontario L4W 1R1

