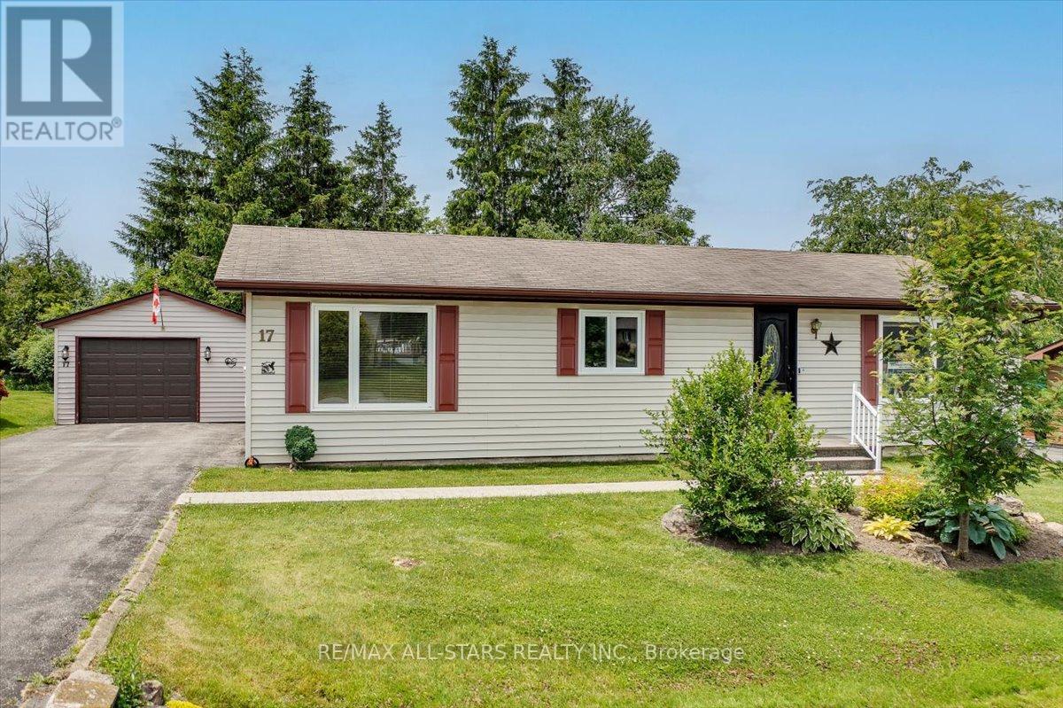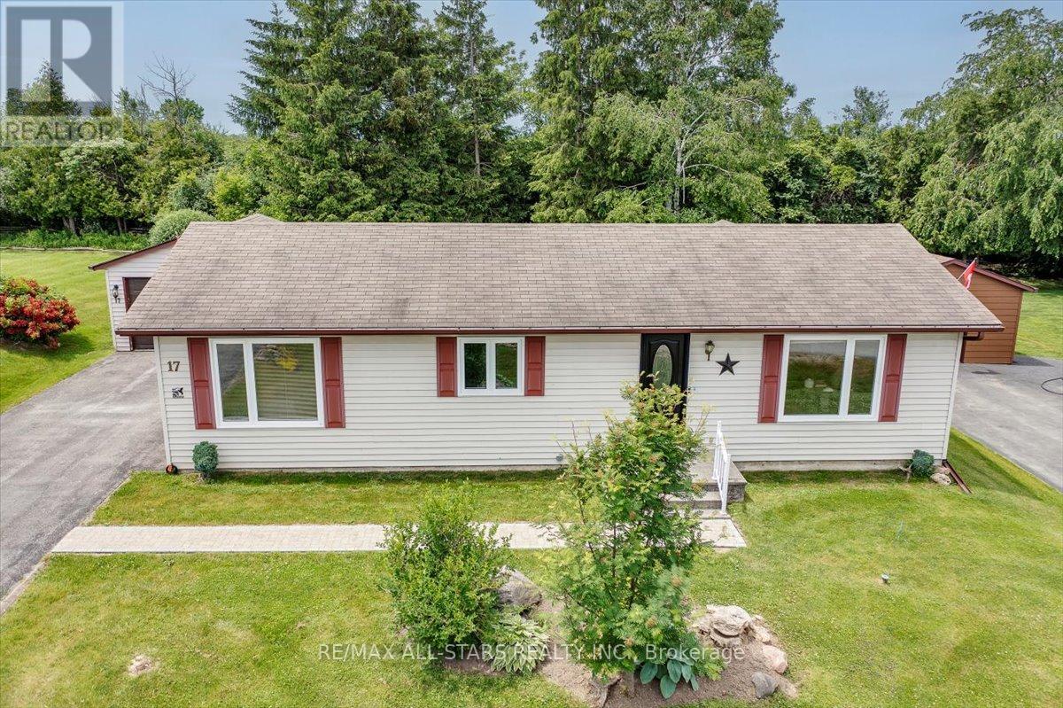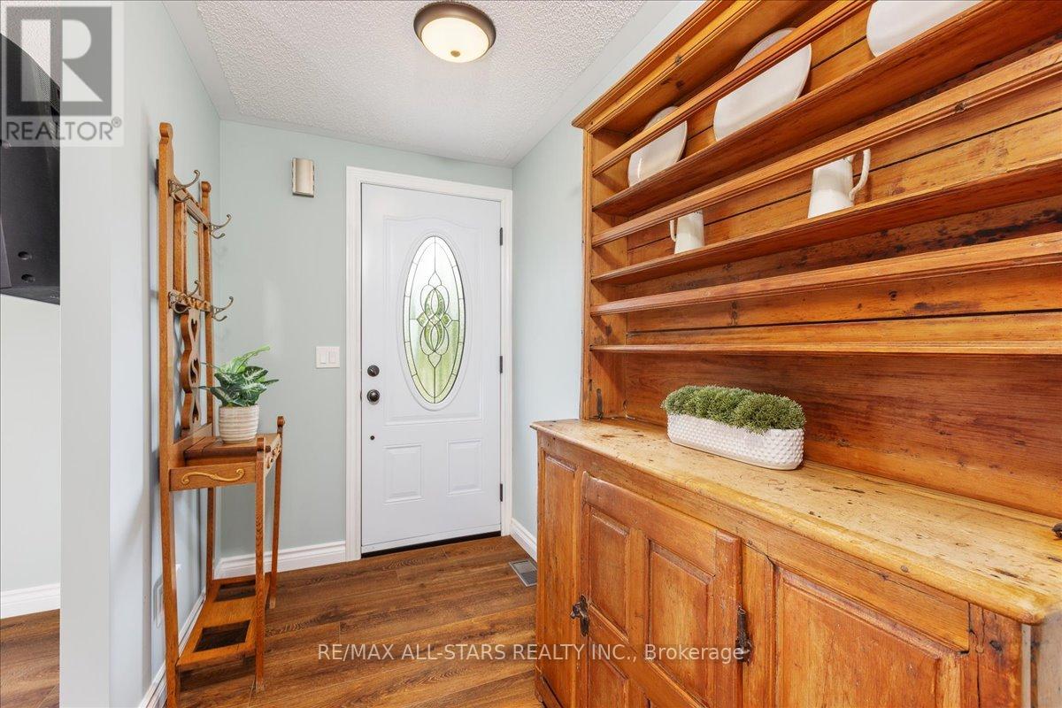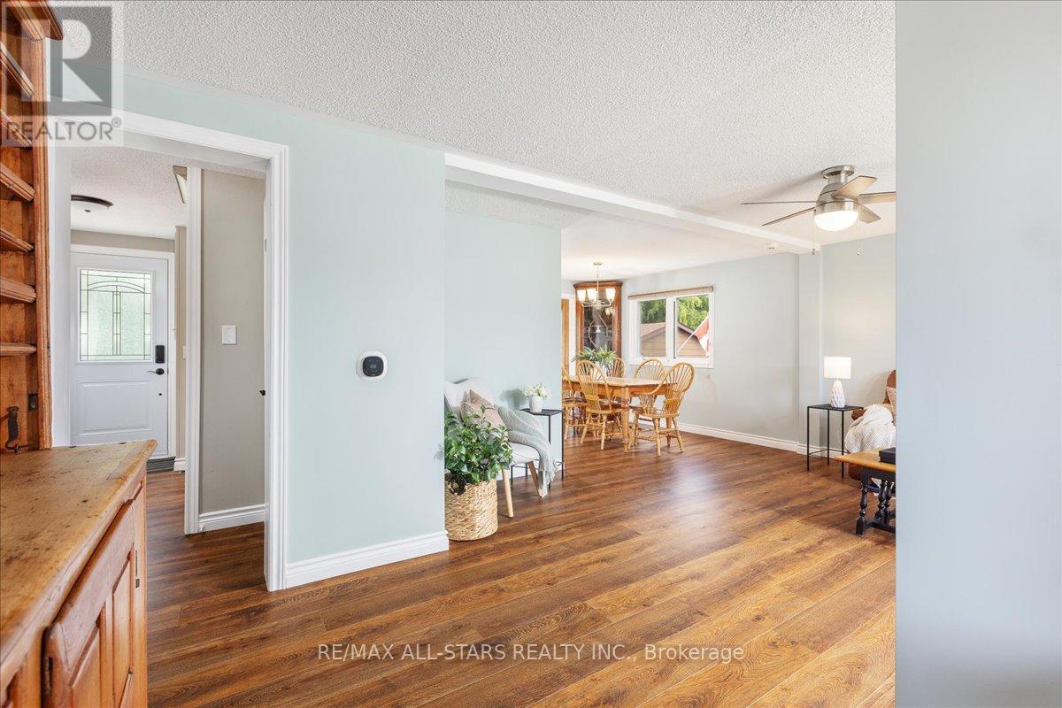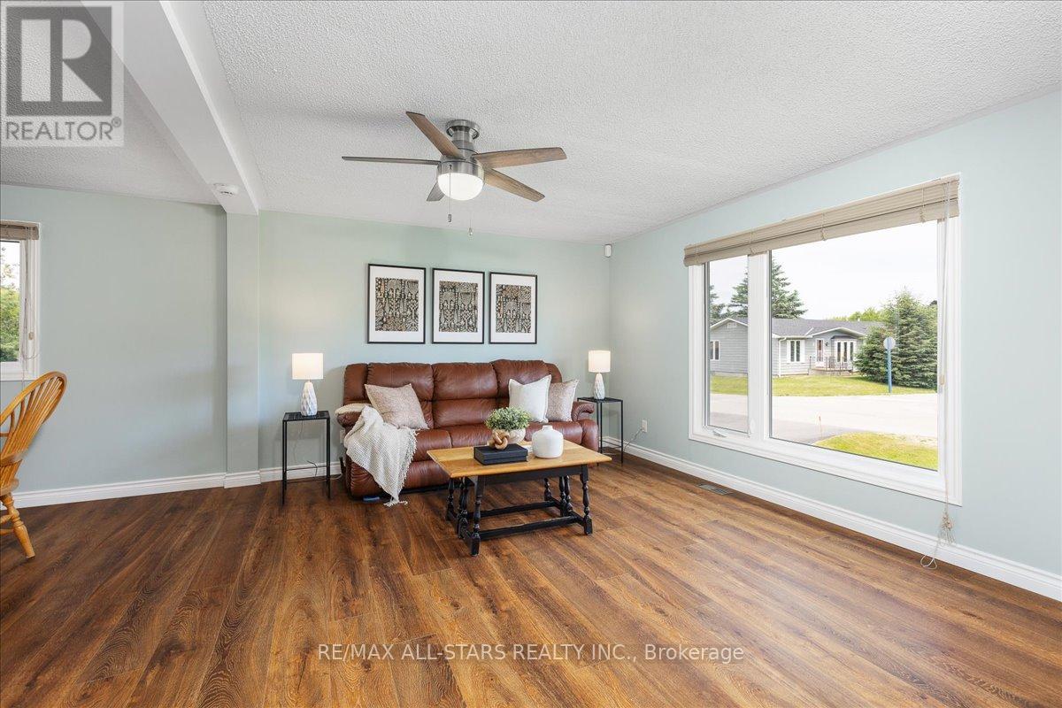17 Juno Crescent Georgina, Ontario L0E 1R0
$599,000
Welcome to 17 Juno Crescent located in the highly sought after adult community of Sutton-by-the-Lake. This Riviera Model (HD2510) is a well maintained, beautifully updated home and is sure to impress. All the details have been thought of from lovely flooring spread throughout the home, a new kitchen and ensuite bathroom, to a cozy four season sunroom. A notable feature to mention, the home backs onto greenspace, a great place to admire while relaxing on your back deck under the electric awning. For added efficiency, the crawl space has been insulated and sealed, the furnace and A/C (2020) Newer windows and doors to name a few. Don't miss out on the chance to move into your next home with the utmost comfort and convenience. The community offers an outdoor pool, game nights and plenty of events to attend. Your opportunity to be a part of a wonderful community awaits! (id:60365)
Property Details
| MLS® Number | N12231368 |
| Property Type | Single Family |
| Community Name | Sutton & Jackson's Point |
| CommunityFeatures | Community Centre |
| Features | Cul-de-sac |
| ParkingSpaceTotal | 5 |
| PoolType | Inground Pool |
| Structure | Deck |
Building
| BathroomTotal | 2 |
| BedroomsAboveGround | 2 |
| BedroomsTotal | 2 |
| Appliances | Water Heater, Dishwasher, Dryer, Alarm System, Stove, Washer, Refrigerator |
| ArchitecturalStyle | Bungalow |
| BasementType | Crawl Space |
| ConstructionStyleAttachment | Detached |
| CoolingType | Central Air Conditioning |
| ExteriorFinish | Vinyl Siding |
| FireProtection | Alarm System |
| FlooringType | Laminate |
| FoundationType | Poured Concrete |
| HeatingFuel | Electric |
| HeatingType | Forced Air |
| StoriesTotal | 1 |
| SizeInterior | 1100 - 1500 Sqft |
| Type | House |
Parking
| Detached Garage | |
| Garage |
Land
| Acreage | No |
| Sewer | Septic System |
| SizeDepth | 24 Ft |
| SizeFrontage | 48 Ft |
| SizeIrregular | 48 X 24 Ft |
| SizeTotalText | 48 X 24 Ft |
Rooms
| Level | Type | Length | Width | Dimensions |
|---|---|---|---|---|
| Main Level | Kitchen | 2.8 m | 2.5 m | 2.8 m x 2.5 m |
| Main Level | Dining Room | 2.8 m | 2.7 m | 2.8 m x 2.7 m |
| Main Level | Living Room | 5.95 m | 4.54 m | 5.95 m x 4.54 m |
| Main Level | Sunroom | 2.96 m | 2.86 m | 2.96 m x 2.86 m |
| Main Level | Primary Bedroom | 5.32 m | 3.52 m | 5.32 m x 3.52 m |
| Main Level | Bedroom | 3.57 m | 3.45 m | 3.57 m x 3.45 m |
| Main Level | Pantry | 2.04 m | 1.14 m | 2.04 m x 1.14 m |
| Main Level | Laundry Room | 1.8 m | 1.54 m | 1.8 m x 1.54 m |
Utilities
| Cable | Installed |
| Electricity | Installed |
Joanne Kingsley
Salesperson
430 The Queensway South
Keswick, Ontario L4P 2E1
Andrea Bakker
Salesperson
430 The Queensway South
Keswick, Ontario L4P 2E1

