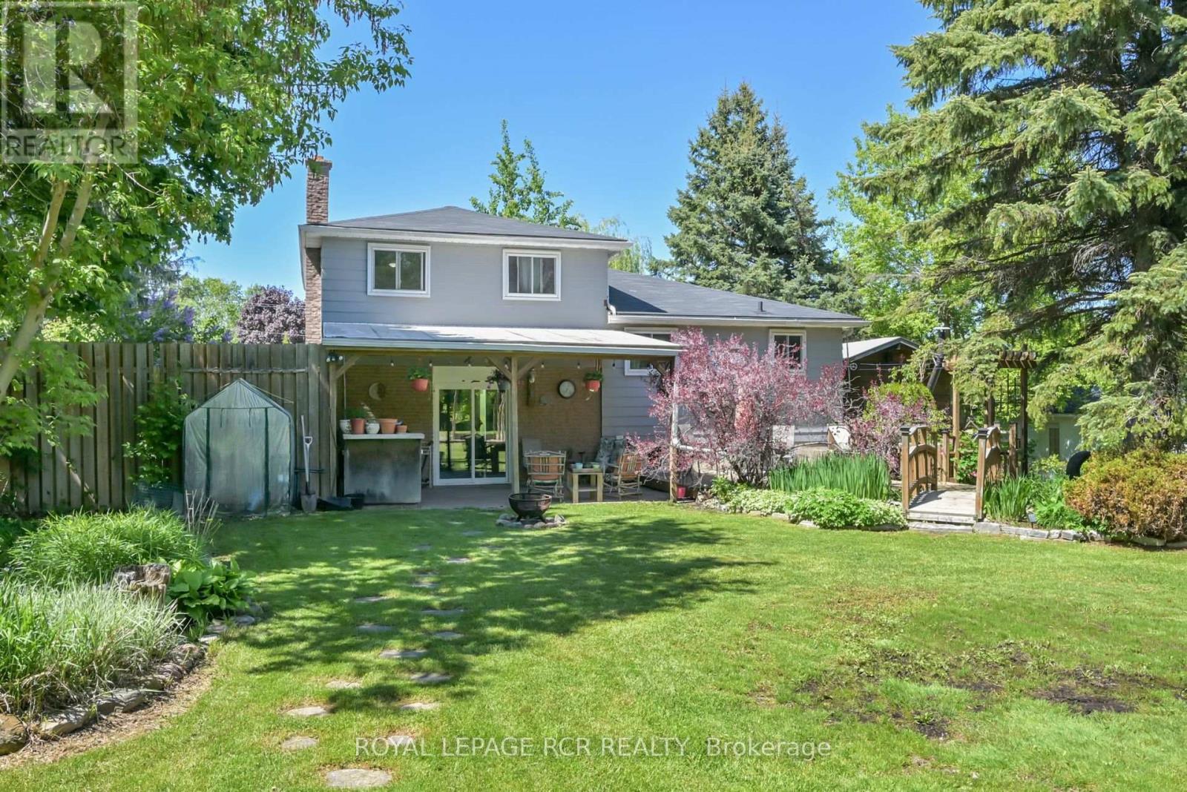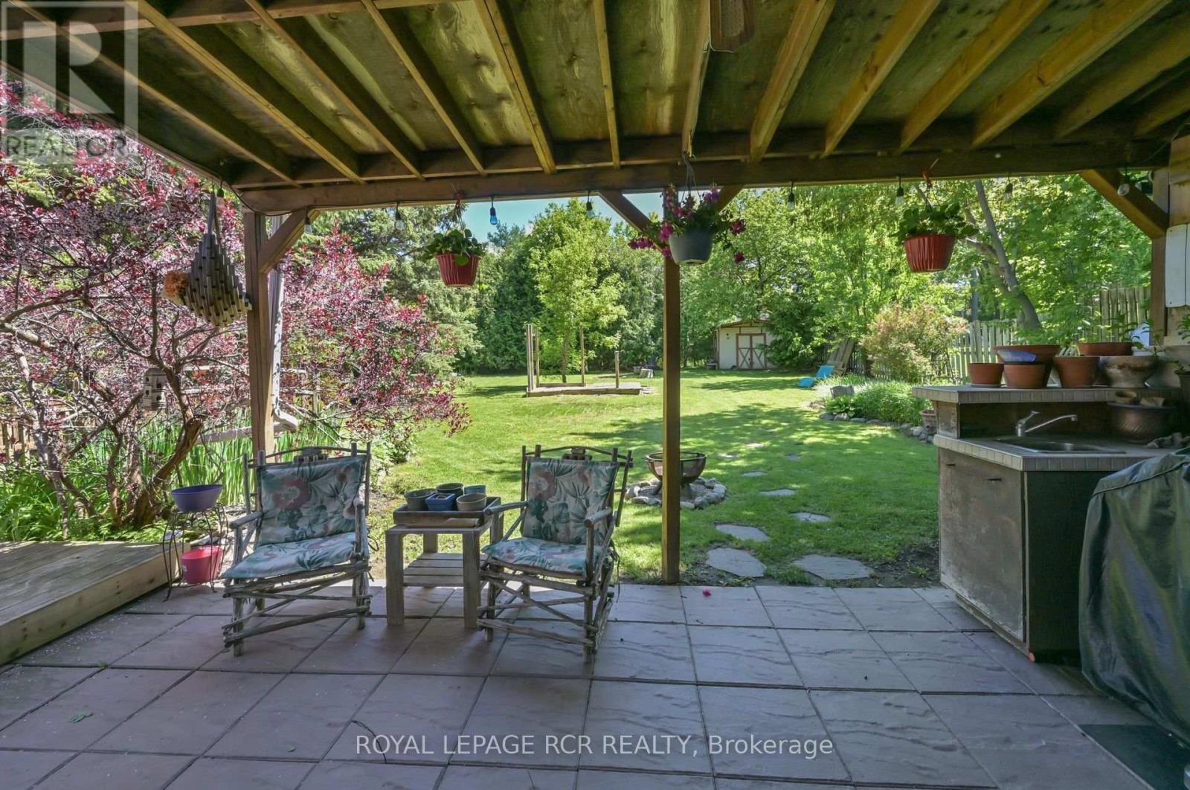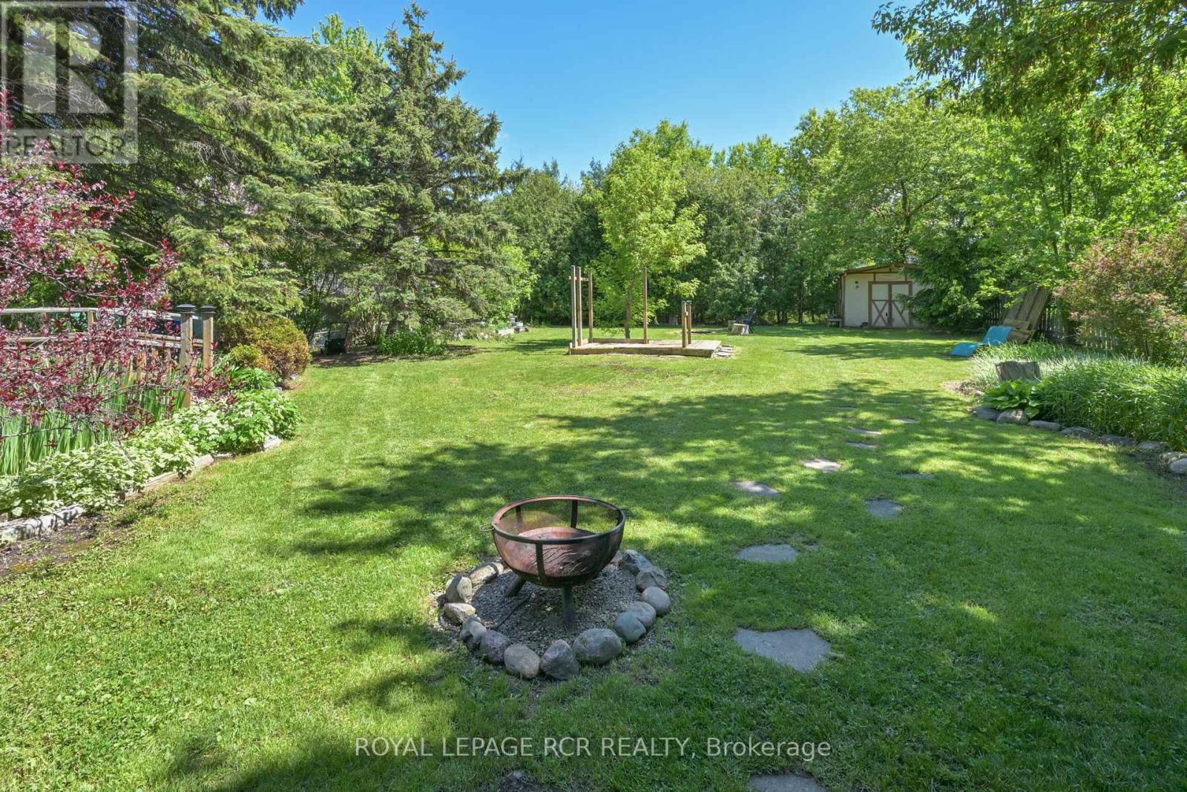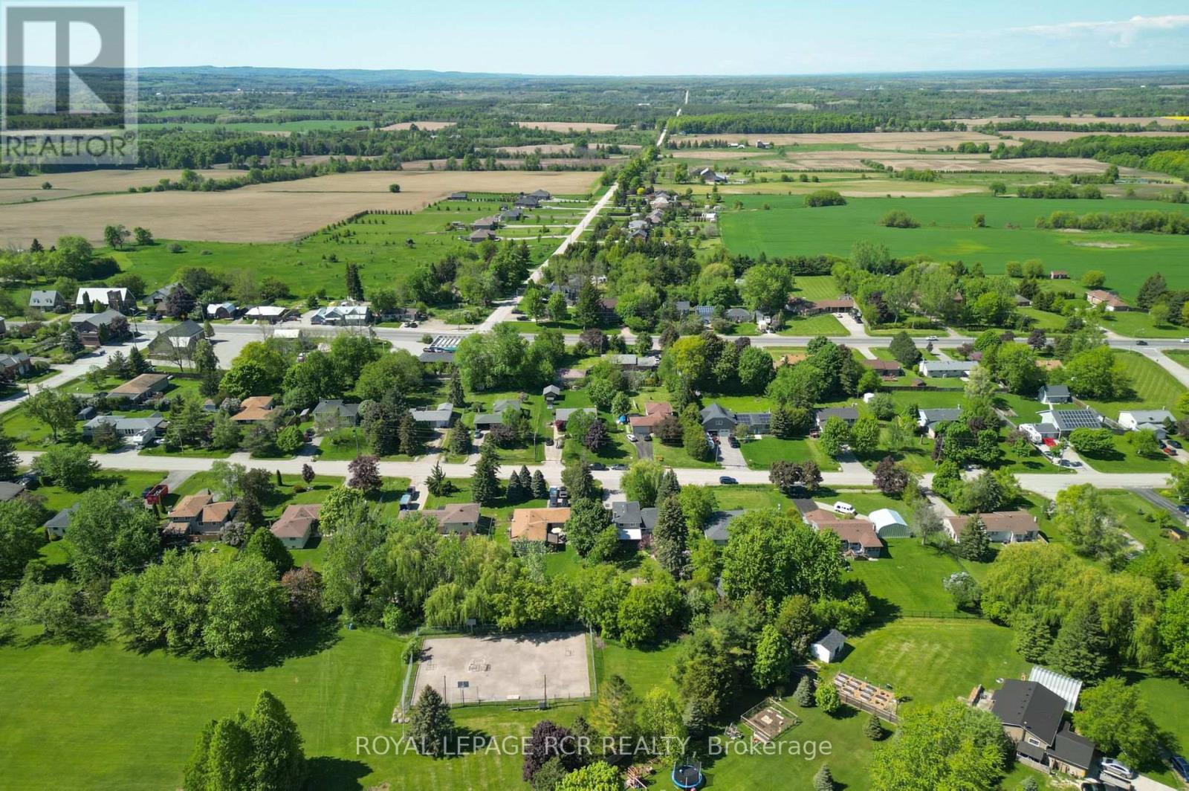17 Jamieson Drive Adjala-Tosorontio, Ontario L0N 1R0
$899,000
Welcome to Rosemont. This property boasts a private, treed and landscaped lot with 3 + 1 bedroom side split featuring a built-in garage with direct entry to the home. The open concept main floor showcases a spacious kitchen, dining and living area ideal for large gatherings. A separate family room offers a cozy ambiance with a fireplace and walkout to covered patio. The upper level features 3 large bedrooms and a 4pc bathroom. The lower level has a 4th bedroom and a recreation room perfect for a games area. The very private backyard provides ample space for outdoor activities. A double paved driveway completes this property, located just minutes west of Alliston. (id:60365)
Property Details
| MLS® Number | N12181074 |
| Property Type | Single Family |
| Community Name | Rosemont |
| CommunityFeatures | School Bus |
| EquipmentType | Propane Tank |
| Features | Level Lot, Wooded Area, Level |
| ParkingSpaceTotal | 5 |
| RentalEquipmentType | Propane Tank |
| Structure | Deck, Patio(s), Shed |
Building
| BathroomTotal | 2 |
| BedroomsAboveGround | 3 |
| BedroomsBelowGround | 1 |
| BedroomsTotal | 4 |
| Age | 51 To 99 Years |
| Amenities | Fireplace(s) |
| Appliances | Garage Door Opener Remote(s), Central Vacuum, Water Heater, Water Meter, Dishwasher, Dryer, Garage Door Opener, Microwave, Stove, Washer, Refrigerator |
| BasementDevelopment | Finished |
| BasementType | N/a (finished) |
| ConstructionStyleAttachment | Detached |
| ConstructionStyleSplitLevel | Sidesplit |
| ExteriorFinish | Aluminum Siding, Brick |
| FireplacePresent | Yes |
| FireplaceTotal | 1 |
| FlooringType | Ceramic, Laminate, Vinyl |
| FoundationType | Unknown |
| HalfBathTotal | 1 |
| HeatingFuel | Electric |
| HeatingType | Baseboard Heaters |
| SizeInterior | 1100 - 1500 Sqft |
| Type | House |
| UtilityWater | Municipal Water, Community Water System |
Parking
| Garage |
Land
| Acreage | No |
| FenceType | Fenced Yard |
| LandscapeFeatures | Landscaped |
| Sewer | Septic System |
| SizeDepth | 193 Ft ,8 In |
| SizeFrontage | 80 Ft |
| SizeIrregular | 80 X 193.7 Ft |
| SizeTotalText | 80 X 193.7 Ft |
| ZoningDescription | Res |
Rooms
| Level | Type | Length | Width | Dimensions |
|---|---|---|---|---|
| Second Level | Primary Bedroom | 3.7 m | 4.71 m | 3.7 m x 4.71 m |
| Second Level | Bedroom 2 | 3.05 m | 2.64 m | 3.05 m x 2.64 m |
| Second Level | Bedroom 3 | 4.13 m | 2.69 m | 4.13 m x 2.69 m |
| Basement | Bedroom 4 | 3.83 m | 3.29 m | 3.83 m x 3.29 m |
| Basement | Recreational, Games Room | 4.31 m | 5.07 m | 4.31 m x 5.07 m |
| Basement | Laundry Room | 2.77 m | 2.4 m | 2.77 m x 2.4 m |
| Main Level | Kitchen | 2.78 m | 3.28 m | 2.78 m x 3.28 m |
| Main Level | Dining Room | 3.24 m | 2.1 m | 3.24 m x 2.1 m |
| Main Level | Living Room | 5.83 m | 5.34 m | 5.83 m x 5.34 m |
| Ground Level | Family Room | 3.15 m | 5.3 m | 3.15 m x 5.3 m |
Utilities
| Electricity | Installed |
https://www.realtor.ca/real-estate/28384137/17-jamieson-drive-adjala-tosorontio-rosemont-rosemont
Louisa Lampe
Broker
7 Victoria St. West, Po Box 759
Alliston, Ontario L9R 1V9






































