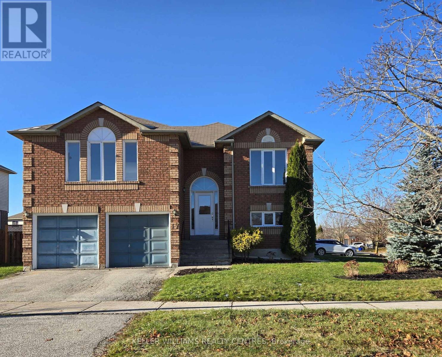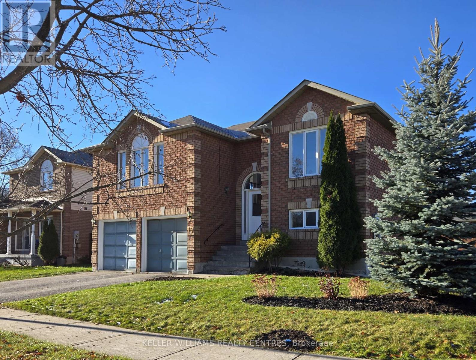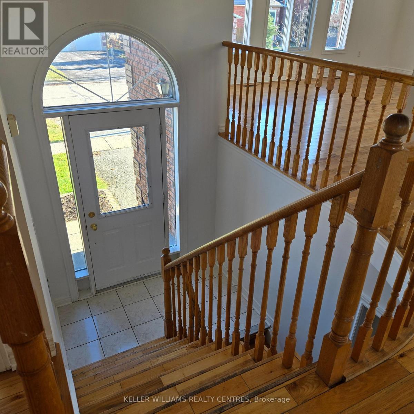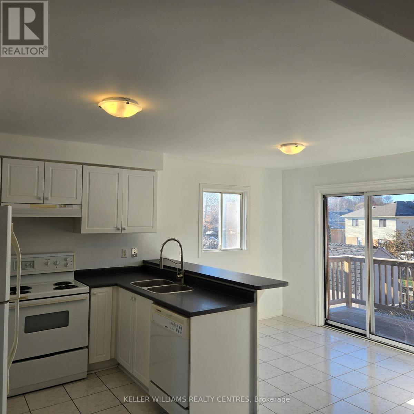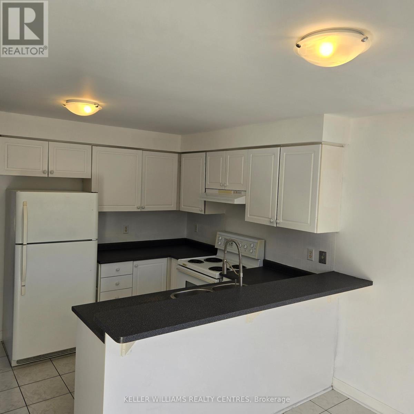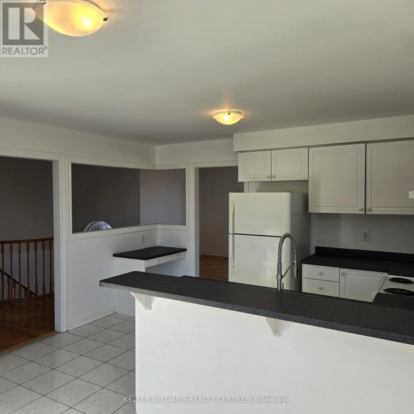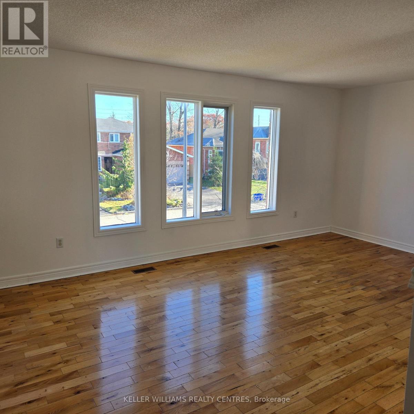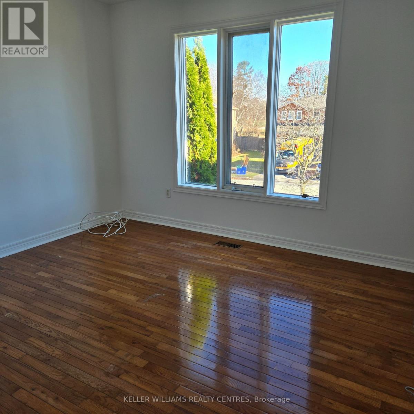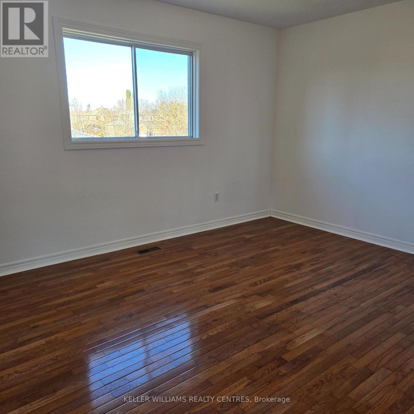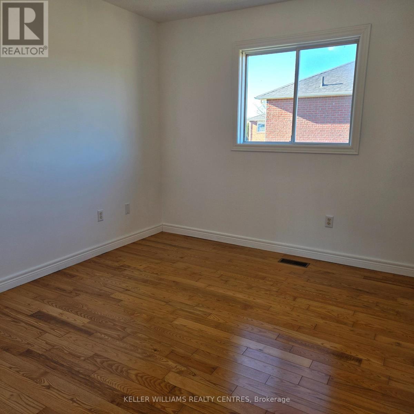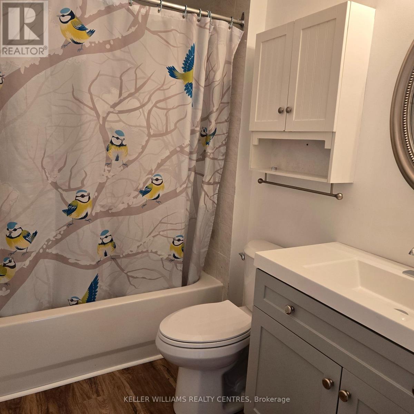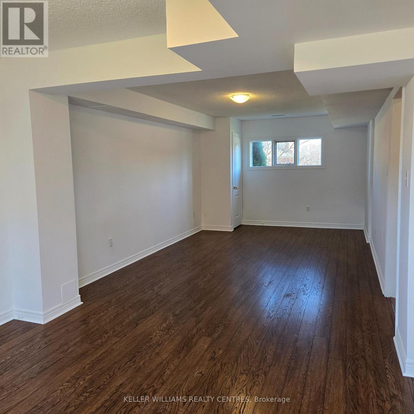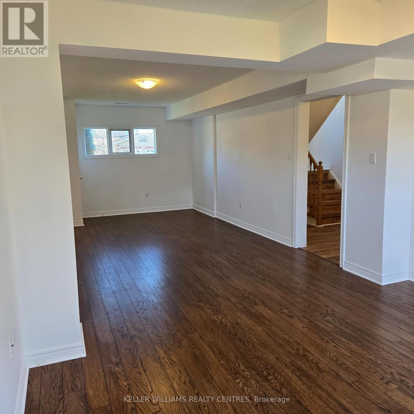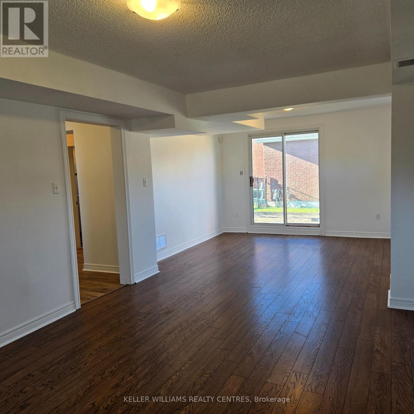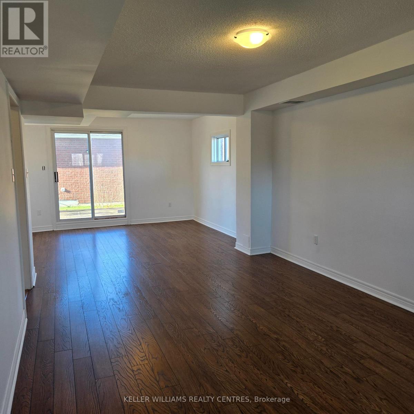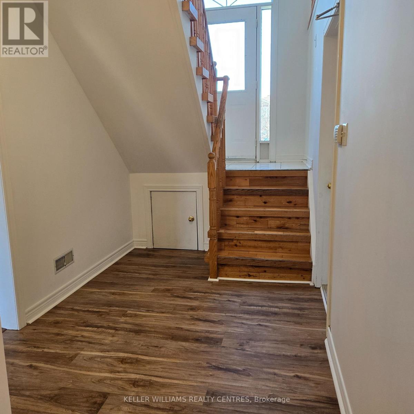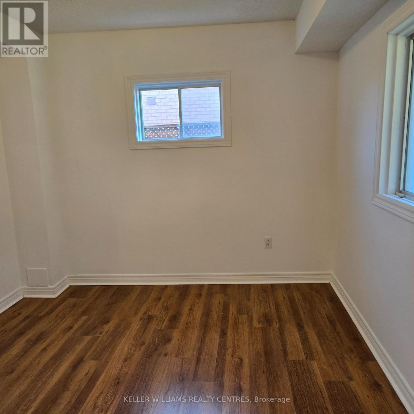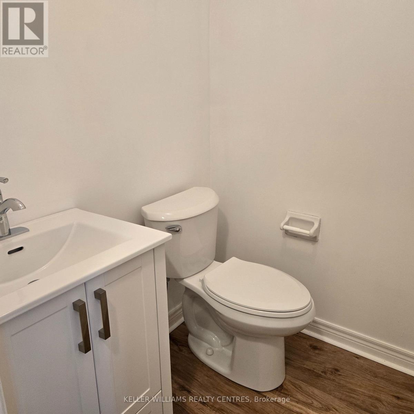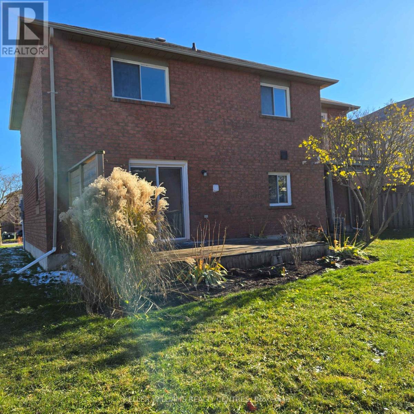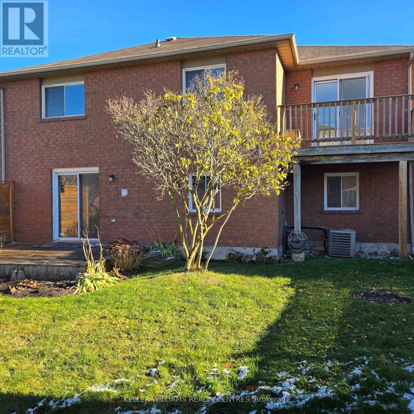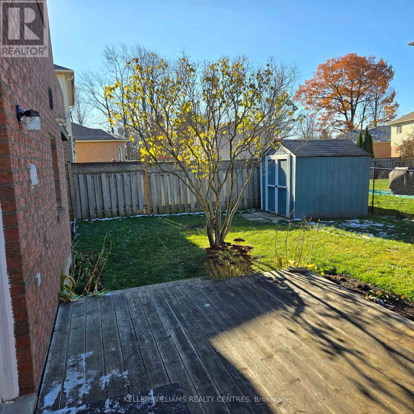17 Iveagh Drive Georgina, Ontario L4P 3X1
4 Bedroom
2 Bathroom
1100 - 1500 sqft
Raised Bungalow
Central Air Conditioning
Forced Air
$2,950 Monthly
All-brick 3-bedroom bungalow in a quiet neighbourhood featuring a large eat-in kitchen with walk-out to the deck, three good-sized bedrooms, and a finished walk-out basement with a spacious rec room, office/bedroom, 3-piece bath, and entry to the 2-car garage. (id:60365)
Property Details
| MLS® Number | N12562548 |
| Property Type | Single Family |
| Community Name | Keswick South |
| AmenitiesNearBy | Public Transit |
| CommunityFeatures | Community Centre |
| EquipmentType | Water Heater |
| Features | Level Lot, Irregular Lot Size |
| ParkingSpaceTotal | 4 |
| RentalEquipmentType | Water Heater |
Building
| BathroomTotal | 2 |
| BedroomsAboveGround | 3 |
| BedroomsBelowGround | 1 |
| BedroomsTotal | 4 |
| Appliances | Dishwasher, Dryer, Garage Door Opener, Stove, Washer, Refrigerator |
| ArchitecturalStyle | Raised Bungalow |
| BasementDevelopment | Finished |
| BasementFeatures | Walk Out |
| BasementType | Full (finished) |
| ConstructionStyleAttachment | Detached |
| CoolingType | Central Air Conditioning |
| ExteriorFinish | Brick |
| FlooringType | Hardwood, Ceramic, Laminate |
| FoundationType | Poured Concrete |
| HeatingFuel | Natural Gas |
| HeatingType | Forced Air |
| StoriesTotal | 1 |
| SizeInterior | 1100 - 1500 Sqft |
| Type | House |
| UtilityWater | Municipal Water |
Parking
| Garage |
Land
| Acreage | No |
| LandAmenities | Public Transit |
| Sewer | Sanitary Sewer |
| SizeDepth | 86 Ft ,9 In |
| SizeFrontage | 48 Ft ,1 In |
| SizeIrregular | 48.1 X 86.8 Ft ; Corner Lot 75.50 Rear |
| SizeTotalText | 48.1 X 86.8 Ft ; Corner Lot 75.50 Rear|under 1/2 Acre |
Rooms
| Level | Type | Length | Width | Dimensions |
|---|---|---|---|---|
| Lower Level | Recreational, Games Room | 9.03 m | 3.6 m | 9.03 m x 3.6 m |
| Lower Level | Office | 2.98 m | 2.93 m | 2.98 m x 2.93 m |
| Main Level | Living Room | 5.46 m | 3.65 m | 5.46 m x 3.65 m |
| Main Level | Kitchen | 4.05 m | 2.6 m | 4.05 m x 2.6 m |
| Main Level | Eating Area | 3.25 m | 2.48 m | 3.25 m x 2.48 m |
| Main Level | Primary Bedroom | 4.06 m | 3.35 m | 4.06 m x 3.35 m |
| Main Level | Bedroom | 3.56 m | 3.07 m | 3.56 m x 3.07 m |
| Main Level | Bedroom | 3.34 m | 3.04 m | 3.34 m x 3.04 m |
https://www.realtor.ca/real-estate/29122059/17-iveagh-drive-georgina-keswick-south-keswick-south
Stephen M. Peroff
Salesperson
Keller Williams Realty Centres
449 The Queensway S.
Keswick, Ontario L4P 2C9
449 The Queensway S.
Keswick, Ontario L4P 2C9
Kent Melville Atkins
Salesperson
Keller Williams Realty Centres
449 The Queensway S.
Keswick, Ontario L4P 2C9
449 The Queensway S.
Keswick, Ontario L4P 2C9

