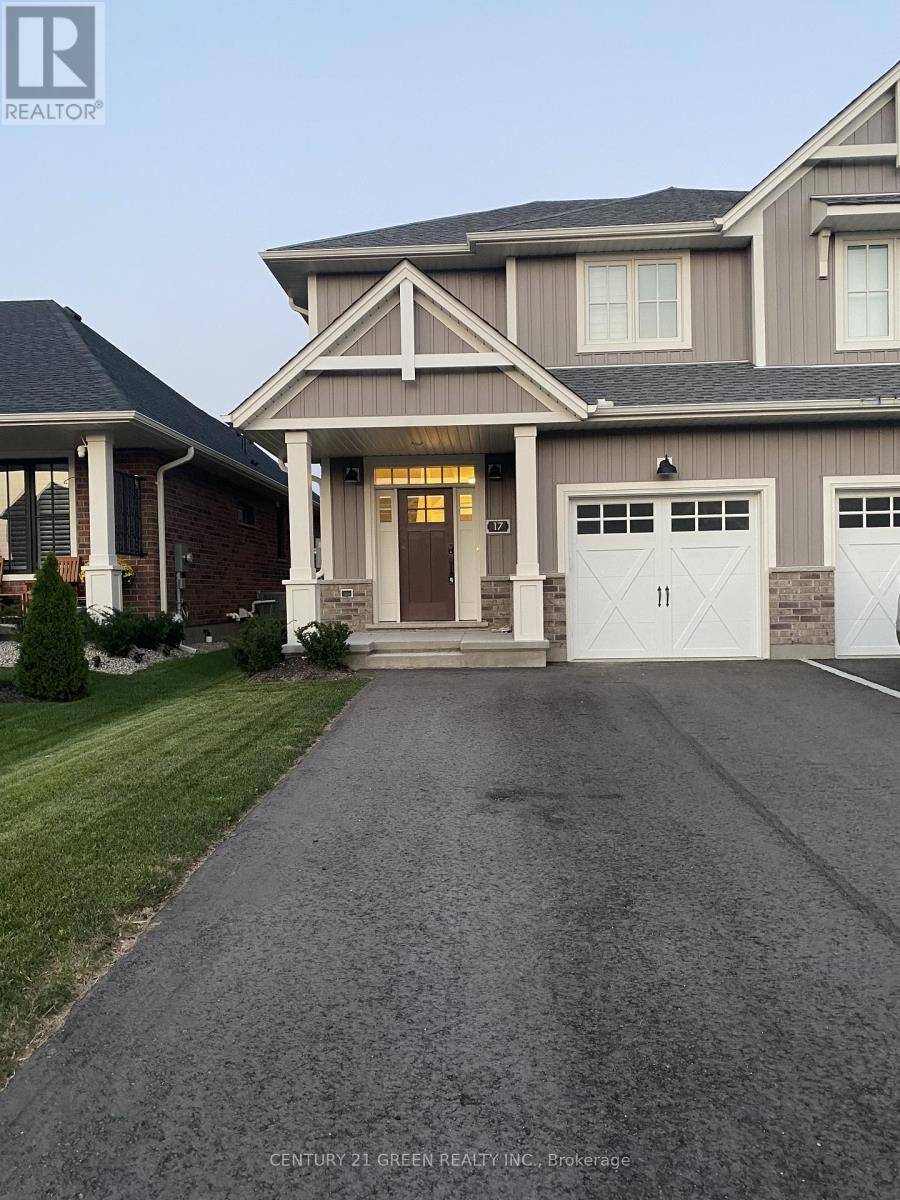4 Bedroom
4 Bathroom
1500 - 2000 sqft
Fireplace
Central Air Conditioning
Forced Air
$2,350 Monthly
Beautiful bright and sunfilled townhouse 5 year old, 4 Bdrm 4 WR Features Modern Finishes. The Open-Concept Main Floor Boasts 9ft Ceilings,Vinyl Plank Flooring Throughout,2 Piece Washroom, An Electric Fireplace. The Kitchen Is An Entertainer's Dream-Featuring Stainless Steel Appliances, Quartz Countertops, And A Large Kitchen Island, Large deck in backyard, Huge 3 bedroom on 2nd floor with 2 full washrooms. Huge Master bedroom with 3 pc ensuite and walk-in closet. Fully Finished Basement Offers Plenty Of Bonus Family Living Space with 4th BDRM & Full WR. Keyless entry lock. Close to all amenities. (id:60365)
Property Details
|
MLS® Number
|
X12582646 |
|
Property Type
|
Single Family |
|
Community Name
|
Tillsonburg |
|
EquipmentType
|
Water Heater |
|
Features
|
Sump Pump |
|
ParkingSpaceTotal
|
3 |
|
RentalEquipmentType
|
Water Heater |
Building
|
BathroomTotal
|
4 |
|
BedroomsAboveGround
|
3 |
|
BedroomsBelowGround
|
1 |
|
BedroomsTotal
|
4 |
|
Appliances
|
Garage Door Opener Remote(s), Dishwasher, Dryer, Garage Door Opener, Microwave, Range, Stove, Washer, Window Coverings, Refrigerator |
|
BasementDevelopment
|
Finished |
|
BasementType
|
N/a (finished) |
|
ConstructionStyleAttachment
|
Attached |
|
CoolingType
|
Central Air Conditioning |
|
ExteriorFinish
|
Brick, Vinyl Siding |
|
FireplacePresent
|
Yes |
|
FlooringType
|
Hardwood, Ceramic, Carpeted |
|
FoundationType
|
Poured Concrete |
|
HalfBathTotal
|
1 |
|
HeatingFuel
|
Natural Gas |
|
HeatingType
|
Forced Air |
|
StoriesTotal
|
2 |
|
SizeInterior
|
1500 - 2000 Sqft |
|
Type
|
Row / Townhouse |
|
UtilityWater
|
Municipal Water |
Parking
Land
|
Acreage
|
No |
|
Sewer
|
Sanitary Sewer |
|
SizeDepth
|
100 Ft |
|
SizeFrontage
|
26 Ft |
|
SizeIrregular
|
26 X 100 Ft |
|
SizeTotalText
|
26 X 100 Ft |
Rooms
| Level |
Type |
Length |
Width |
Dimensions |
|
Second Level |
Primary Bedroom |
4.27 m |
3.96 m |
4.27 m x 3.96 m |
|
Second Level |
Bedroom 2 |
2.97 m |
3.66 m |
2.97 m x 3.66 m |
|
Second Level |
Bedroom 3 |
3.07 m |
3.91 m |
3.07 m x 3.91 m |
|
Second Level |
Laundry Room |
2 m |
2 m |
2 m x 2 m |
|
Basement |
Family Room |
5.92 m |
3.51 m |
5.92 m x 3.51 m |
|
Basement |
Bedroom 4 |
2.74 m |
3.05 m |
2.74 m x 3.05 m |
|
Main Level |
Great Room |
6.32 m |
3.66 m |
6.32 m x 3.66 m |
|
Main Level |
Kitchen |
3.28 m |
3.05 m |
3.28 m x 3.05 m |
|
Main Level |
Dining Room |
2.74 m |
3.05 m |
2.74 m x 3.05 m |
https://www.realtor.ca/real-estate/29143348/17-huntley-avenue-tillsonburg-tillsonburg




