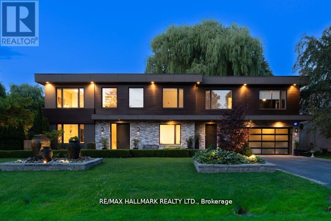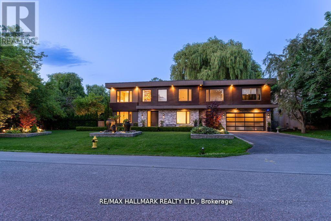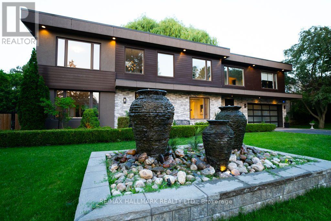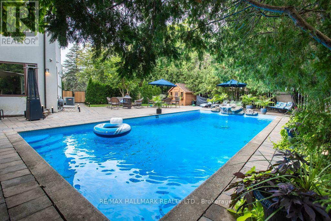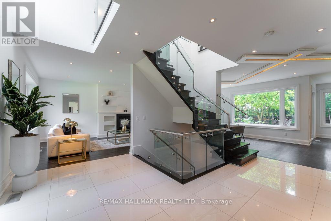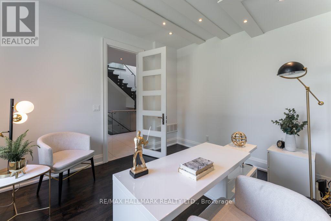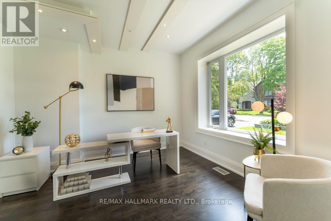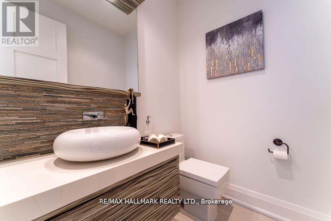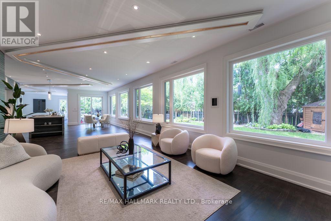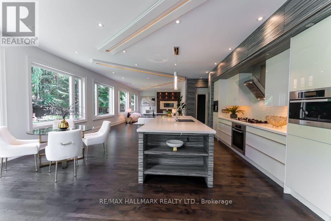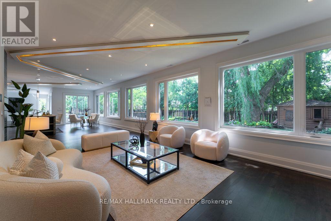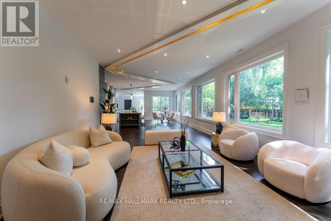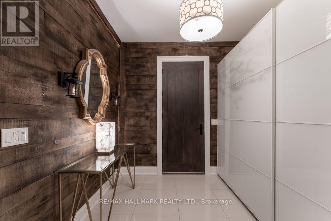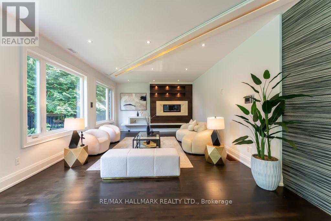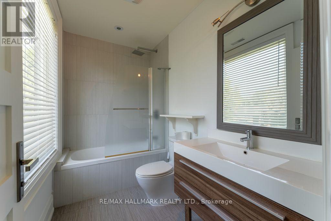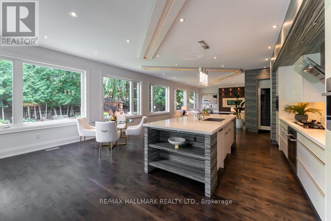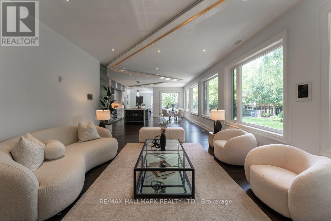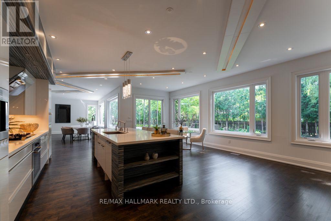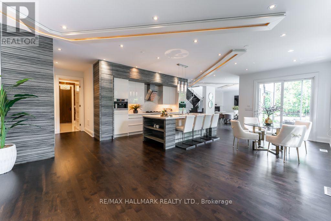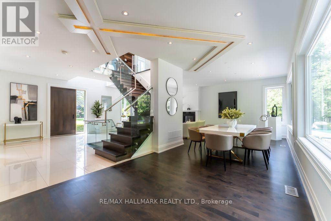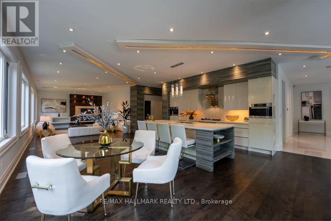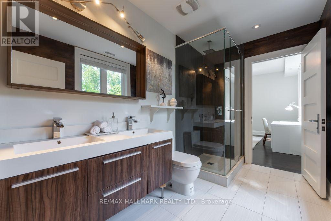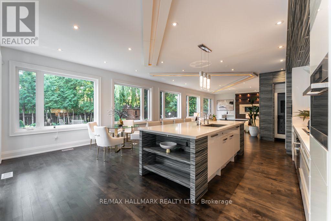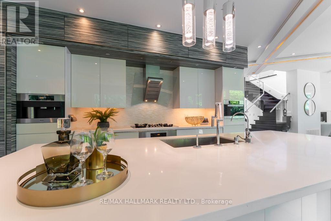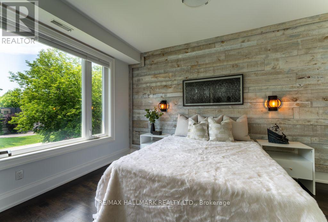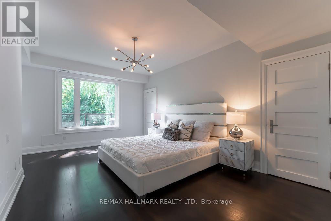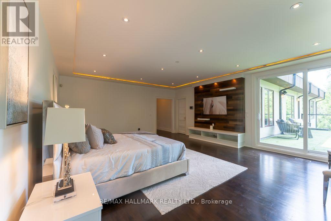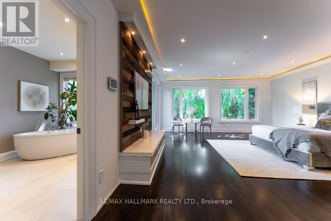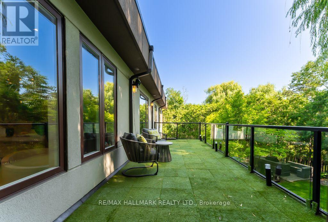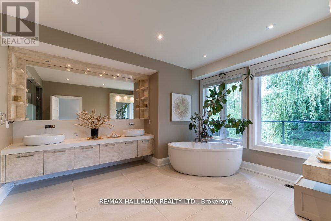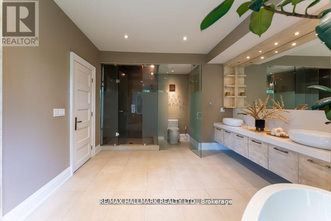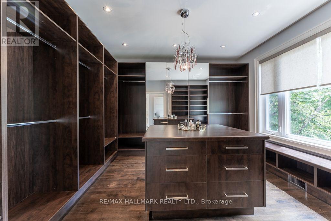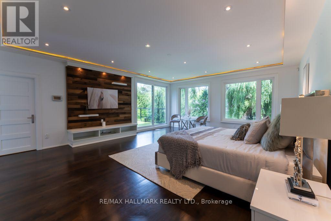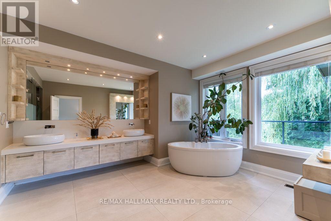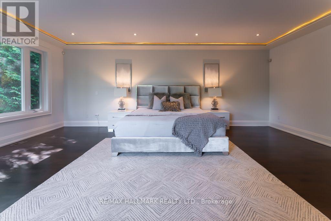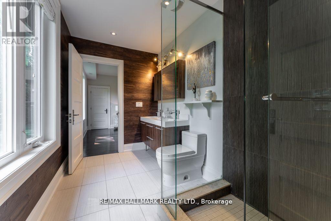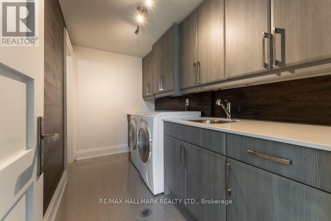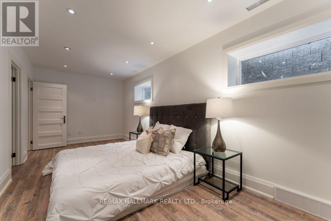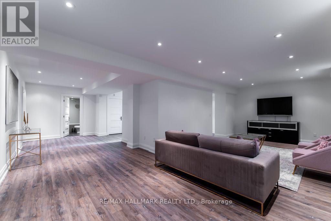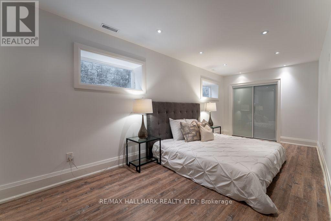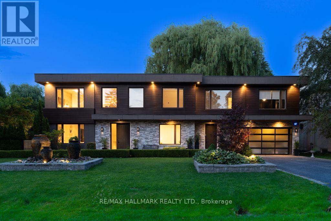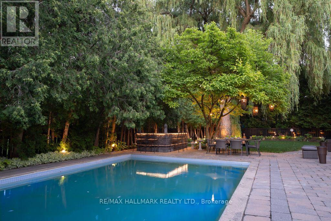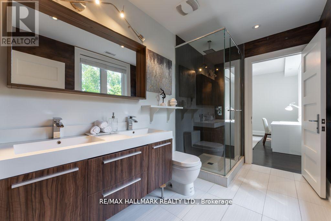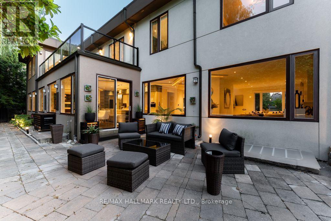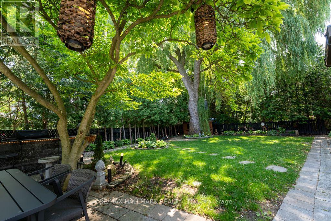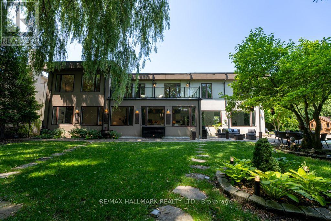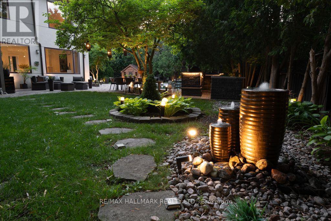6 Bedroom
5 Bathroom
3500 - 5000 sqft
Fireplace
Inground Pool
Central Air Conditioning
Forced Air
$4,298,000
Absolutely Spectacular, Modern & Luxury Living Custom Renovated Built 2013 In Prime ' Bayview Glen' Community Quiet Crescent, High Ceiling, The Perfect Blend Of Timeless Design ,Bright ,Extra Large Windows Throughout & 4393 Sq FT Above the Grad, As MPAC, ( With Bastment Over 5000 Sq Ft ) Breathtaking Backyard Oasis W/ In-Ground Pool On 132 X 140 Lot *, Finished Bastment with a Two Rooms ,Steps Away To Steeles Bus To Finch Subway, Must See To Appreciate The Location/Size/Features/ Flexible Closing * Mins To Reputable Beverly Glen Public School (id:60365)
Property Details
|
MLS® Number
|
N12327937 |
|
Property Type
|
Single Family |
|
Community Name
|
Bayview Glen |
|
EquipmentType
|
Water Heater |
|
ParkingSpaceTotal
|
8 |
|
PoolType
|
Inground Pool |
|
RentalEquipmentType
|
Water Heater |
Building
|
BathroomTotal
|
5 |
|
BedroomsAboveGround
|
4 |
|
BedroomsBelowGround
|
2 |
|
BedroomsTotal
|
6 |
|
Appliances
|
Oven - Built-in, Cooktop, Freezer, Cooktop - Gas, Oven, Alarm System, Refrigerator |
|
BasementDevelopment
|
Finished |
|
BasementType
|
N/a (finished) |
|
ConstructionStyleAttachment
|
Detached |
|
CoolingType
|
Central Air Conditioning |
|
ExteriorFinish
|
Stone, Stucco |
|
FireplacePresent
|
Yes |
|
FlooringType
|
Hardwood, Laminate |
|
FoundationType
|
Concrete |
|
HalfBathTotal
|
1 |
|
HeatingFuel
|
Natural Gas |
|
HeatingType
|
Forced Air |
|
StoriesTotal
|
2 |
|
SizeInterior
|
3500 - 5000 Sqft |
|
Type
|
House |
|
UtilityWater
|
Municipal Water |
Parking
Land
|
Acreage
|
No |
|
Sewer
|
Sanitary Sewer |
|
SizeDepth
|
141 Ft ,4 In |
|
SizeFrontage
|
132 Ft ,1 In |
|
SizeIrregular
|
132.1 X 141.4 Ft ; 90.30 Ft X 132.14 X 141.35 X 135.65 |
|
SizeTotalText
|
132.1 X 141.4 Ft ; 90.30 Ft X 132.14 X 141.35 X 135.65 |
|
ZoningDescription
|
Residential |
Rooms
| Level |
Type |
Length |
Width |
Dimensions |
|
Second Level |
Primary Bedroom |
6.7 m |
5.63 m |
6.7 m x 5.63 m |
|
Second Level |
Bedroom 2 |
5.22 m |
4.02 m |
5.22 m x 4.02 m |
|
Second Level |
Bedroom 3 |
4.51 m |
4.73 m |
4.51 m x 4.73 m |
|
Second Level |
Bedroom 4 |
4.2 m |
3.26 m |
4.2 m x 3.26 m |
|
Basement |
Bedroom 5 |
7.29 m |
2.85 m |
7.29 m x 2.85 m |
|
Basement |
Exercise Room |
3.35 m |
3.3 m |
3.35 m x 3.3 m |
|
Basement |
Recreational, Games Room |
14.24 m |
6.68 m |
14.24 m x 6.68 m |
|
Main Level |
Living Room |
5.7 m |
3.69 m |
5.7 m x 3.69 m |
|
Main Level |
Dining Room |
7.05 m |
2.78 m |
7.05 m x 2.78 m |
|
Main Level |
Family Room |
4.42 m |
6 m |
4.42 m x 6 m |
|
Main Level |
Kitchen |
7.93 m |
6.01 m |
7.93 m x 6.01 m |
|
Main Level |
Office |
3.63 m |
3.39 m |
3.63 m x 3.39 m |
https://www.realtor.ca/real-estate/28697440/17-hammok-crescent-markham-bayview-glen-bayview-glen

