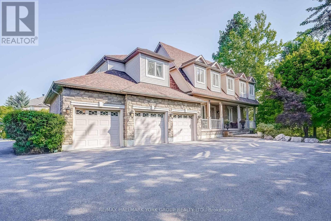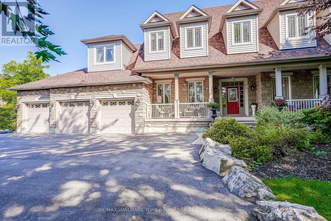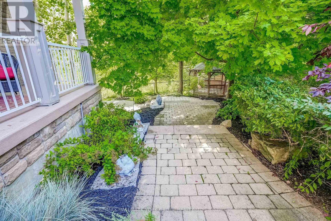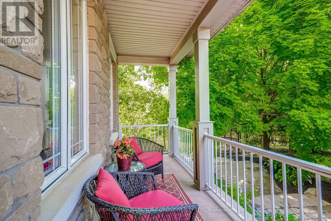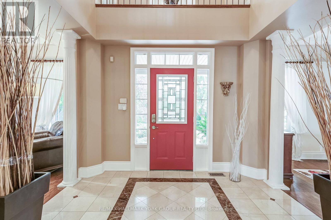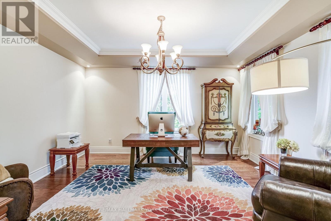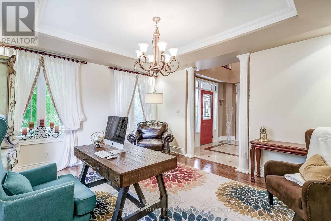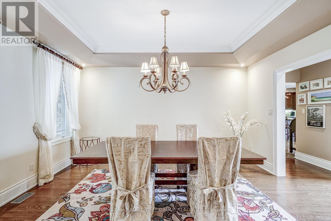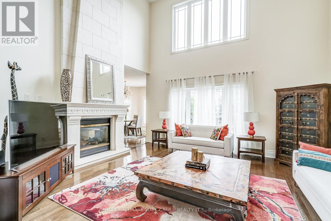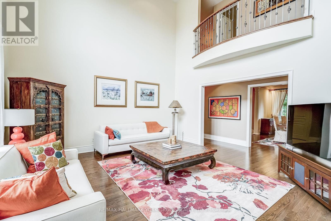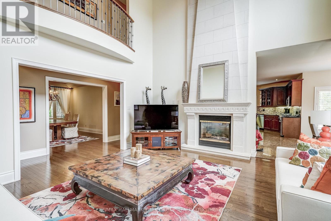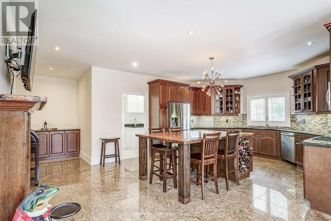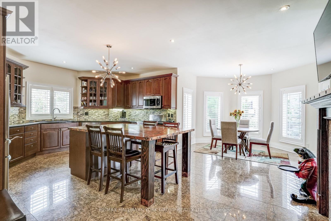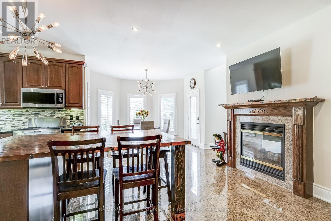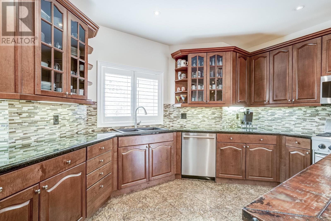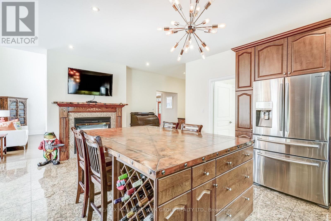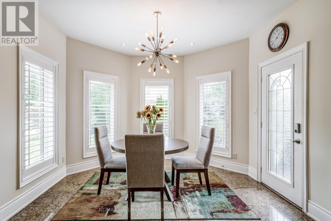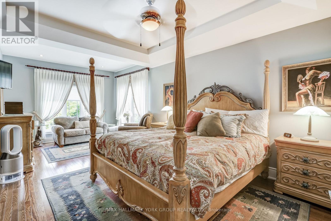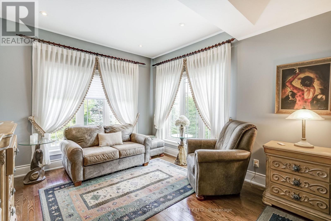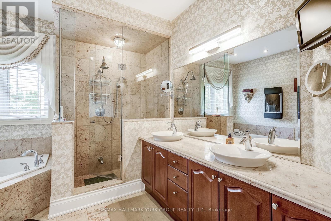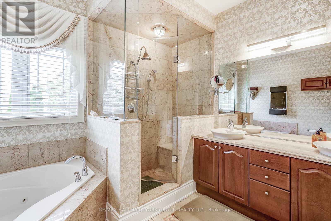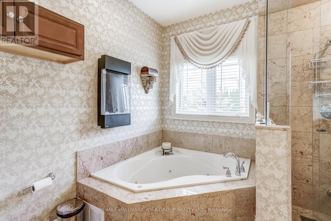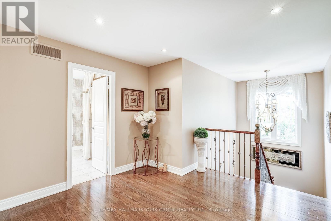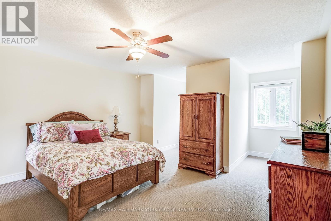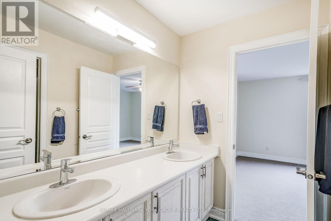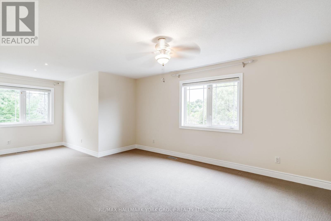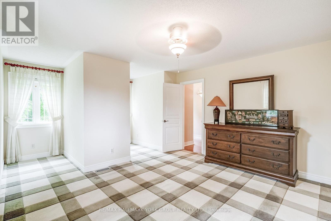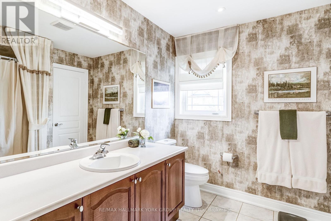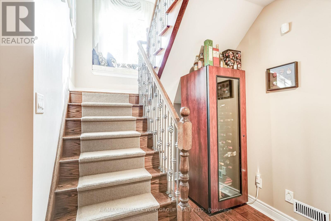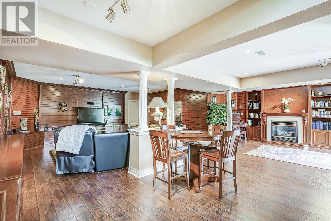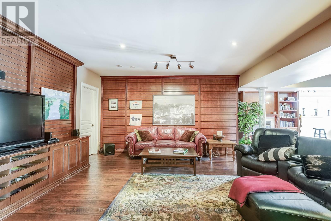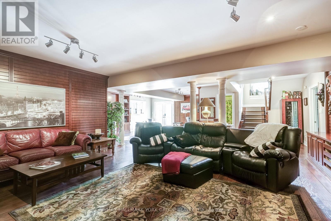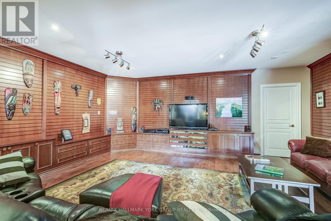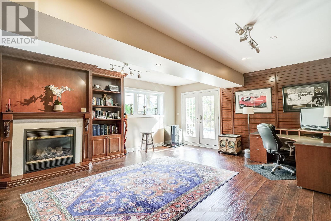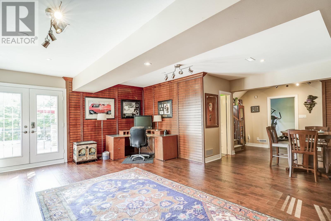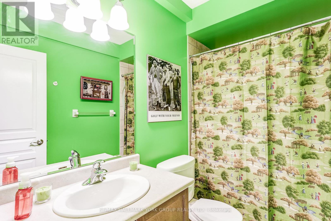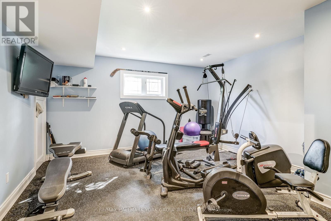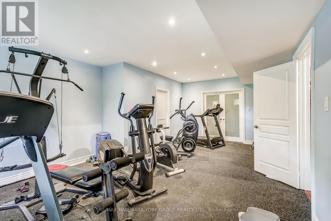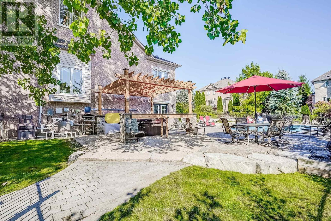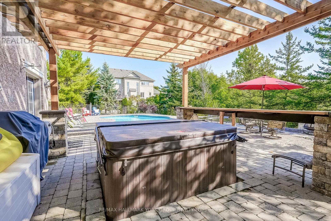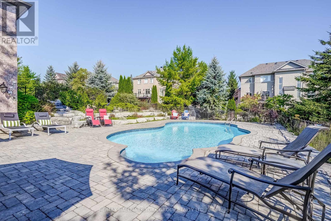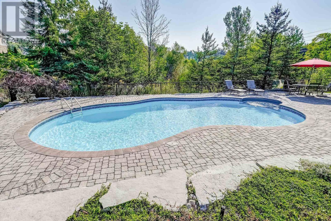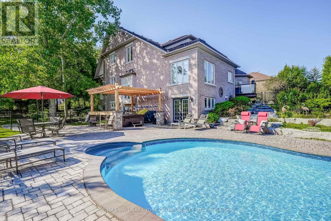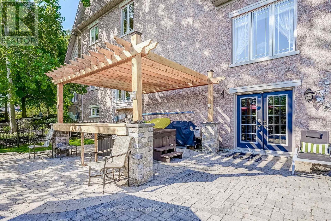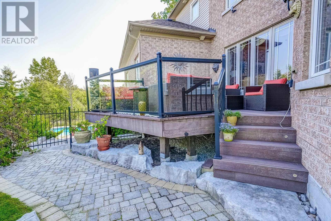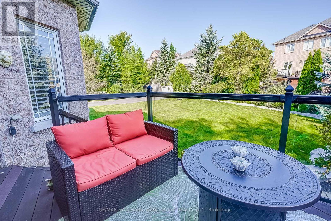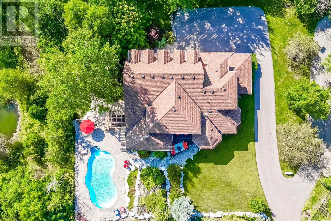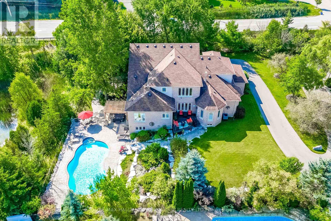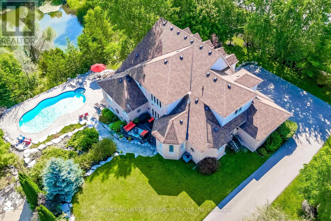17 Duncton Wood Crescent Aurora, Ontario L4G 7T4
$2,498,000
Rare Find - Main Floor Primary Bedroom! Beautiful Home on Private 1/2 Acre Lot in Brentwood Estates, 2 Minutes To St Andrew's College & St Anne's School. Freshly Painted! Approx. 5500sf Of Living Space! Oversized Chef's Kitchen Features Large Island With Custom Copper Counter, Wine Rack, Breakfast Bar! 2-Storey Great Room With Floor-To-Ceiling Fireplace, Dining Room & Office With Coffered Ceilings. Beautiful Main Floor Primary Bedroom Overlooking Yard Has Sitting Area, His & Her Closets, 5 Piece Ensuite! 3 Additional Spacious Bedrooms & 2 Full Baths Upstairs. Finished Walk-Out Basement Features High Ceilings, Large Rec/Games Room, 4 Piece Bath, Bright Bedroom (Currently Used As Gym) With Above Grade Windows & Huge Walk-In Closet. Private Yard Features Salt-Water Pool, Hot Tub, Large Patio & Custom Cedar Gazebo With Stand-Up Drinks Bar, Composite Deck Off Kitchen, Extensive Mature Landscaping & Stonework, Large Grass Play Area! Elevation Allows Direct Yard Access From Both Main Floor & Basement! Private Laneway Access To Driveway! (id:60365)
Property Details
| MLS® Number | N12156217 |
| Property Type | Single Family |
| Neigbourhood | Brentwood |
| Community Name | Hills of St Andrew |
| AmenitiesNearBy | Golf Nearby |
| Features | Level Lot, Ravine, Conservation/green Belt |
| ParkingSpaceTotal | 13 |
| PoolType | Inground Pool |
| Structure | Deck, Patio(s) |
Building
| BathroomTotal | 5 |
| BedroomsAboveGround | 4 |
| BedroomsBelowGround | 1 |
| BedroomsTotal | 5 |
| Appliances | Hot Tub, Blinds, Central Vacuum, Dishwasher, Dryer, Microwave, Stove, Washer, Refrigerator |
| BasementDevelopment | Finished |
| BasementFeatures | Walk Out |
| BasementType | N/a (finished) |
| ConstructionStyleAttachment | Detached |
| CoolingType | Central Air Conditioning |
| ExteriorFinish | Brick, Stone |
| FireProtection | Security System |
| FireplacePresent | Yes |
| FlooringType | Hardwood, Carpeted |
| FoundationType | Poured Concrete |
| HalfBathTotal | 1 |
| HeatingFuel | Natural Gas |
| HeatingType | Forced Air |
| StoriesTotal | 2 |
| SizeInterior | 3500 - 5000 Sqft |
| Type | House |
| UtilityWater | Municipal Water |
Parking
| Attached Garage | |
| Garage |
Land
| Acreage | No |
| LandAmenities | Golf Nearby |
| Sewer | Sanitary Sewer |
| SizeDepth | 157 Ft ,2 In |
| SizeFrontage | 133 Ft ,10 In |
| SizeIrregular | 133.9 X 157.2 Ft |
| SizeTotalText | 133.9 X 157.2 Ft|1/2 - 1.99 Acres |
| ZoningDescription | Residential |
Rooms
| Level | Type | Length | Width | Dimensions |
|---|---|---|---|---|
| Second Level | Bedroom 2 | 7.85 m | 5.73 m | 7.85 m x 5.73 m |
| Second Level | Bedroom 3 | 6.43 m | 4.23 m | 6.43 m x 4.23 m |
| Second Level | Bedroom 4 | 6.37 m | 4.24 m | 6.37 m x 4.24 m |
| Basement | Bedroom 5 | 4.33 m | 7.5 m | 4.33 m x 7.5 m |
| Basement | Recreational, Games Room | 9.09 m | 11.3 m | 9.09 m x 11.3 m |
| Main Level | Kitchen | 7.45 m | 6.81 m | 7.45 m x 6.81 m |
| Main Level | Great Room | 4.79 m | 5.13 m | 4.79 m x 5.13 m |
| Main Level | Dining Room | 4.46 m | 4.05 m | 4.46 m x 4.05 m |
| Main Level | Office | 4.5 m | 4.24 m | 4.5 m x 4.24 m |
| Main Level | Primary Bedroom | 6.8 m | 5.5 m | 6.8 m x 5.5 m |
Utilities
| Cable | Installed |
| Electricity | Installed |
| Sewer | Installed |
Andrew Cowen
Salesperson
16 Industrial Parkway S
Aurora, Ontario L4G 0R4
Susan Evelyn Cowen
Salesperson
16 Industrial Parkway S
Aurora, Ontario L4G 0R4

