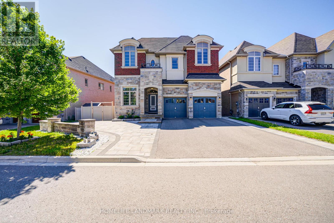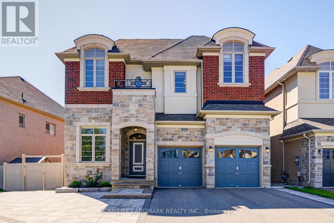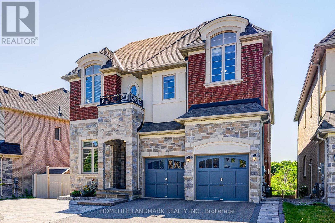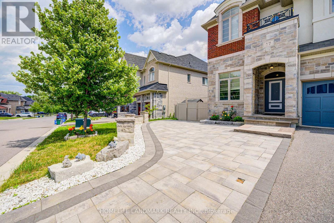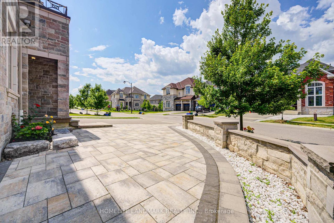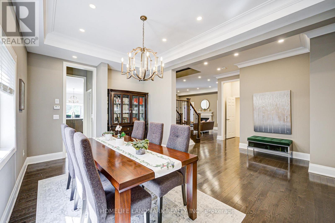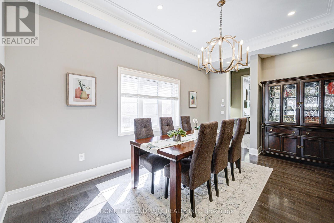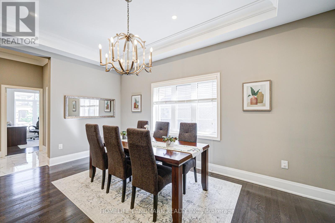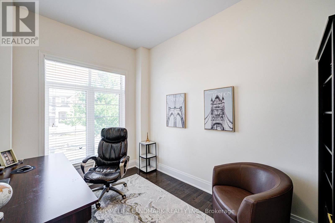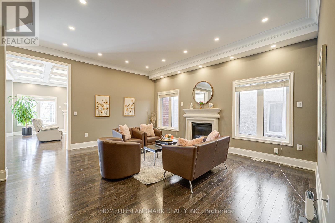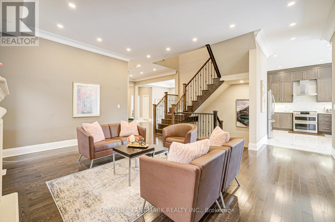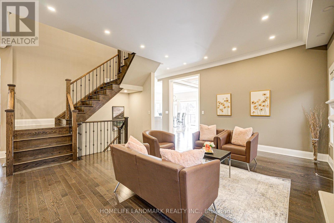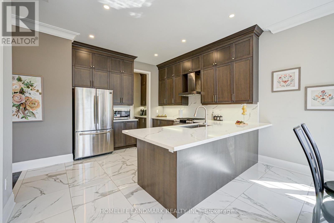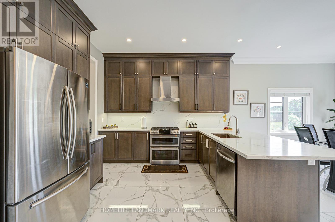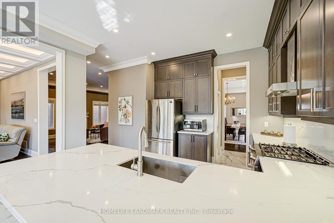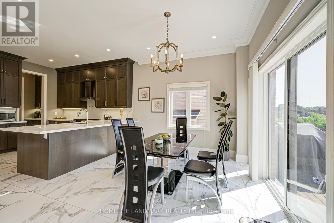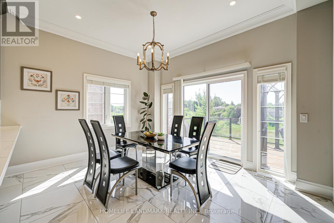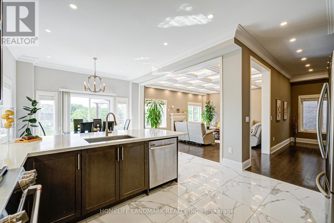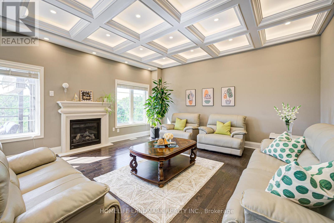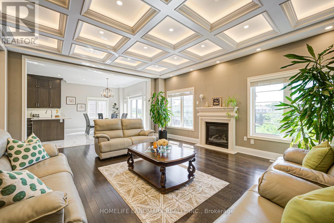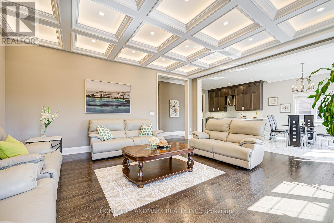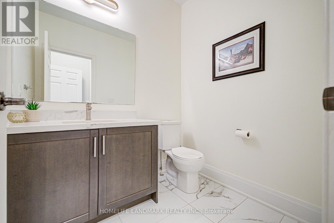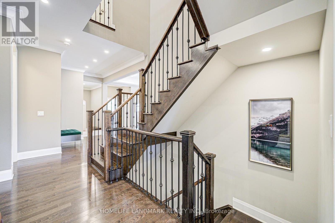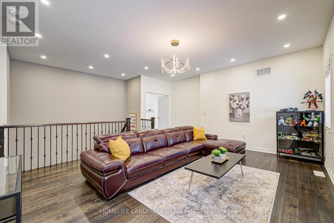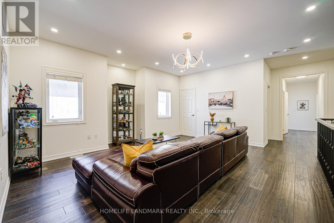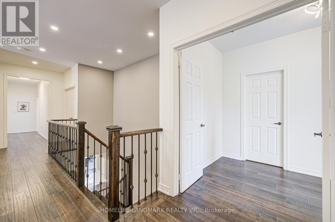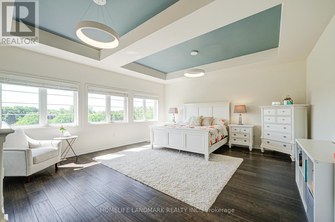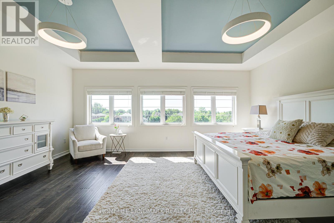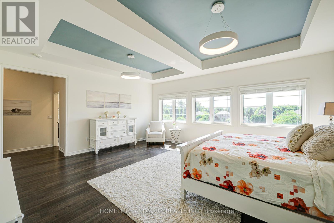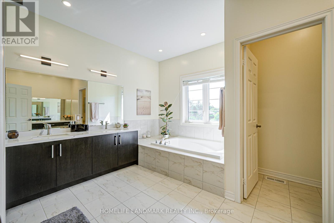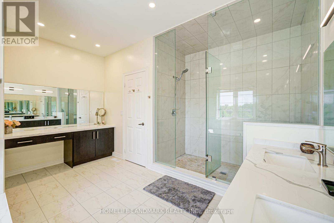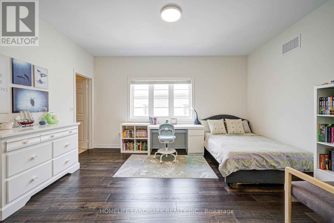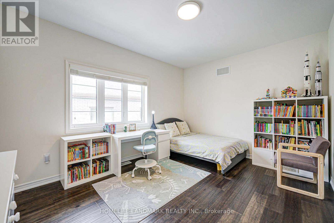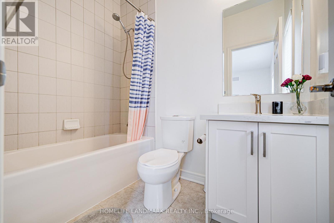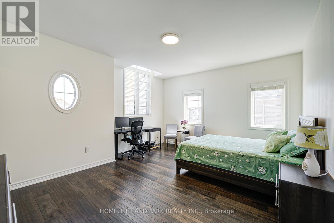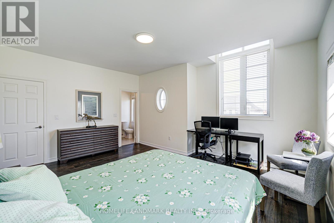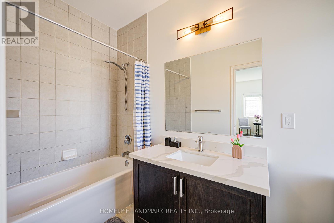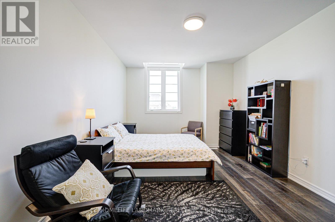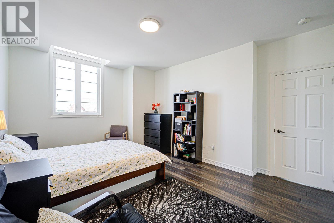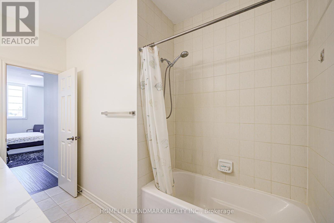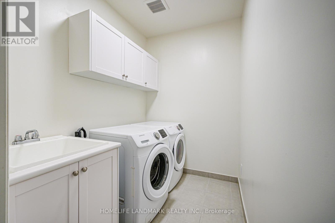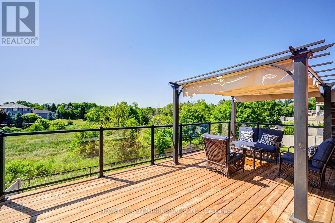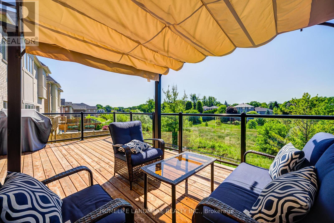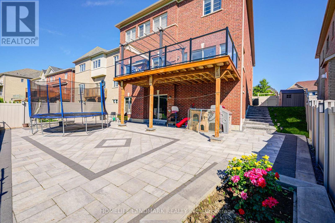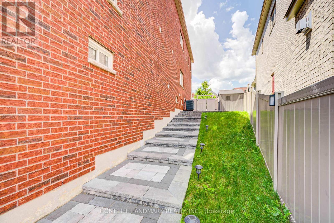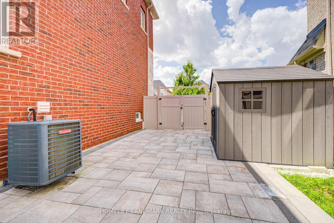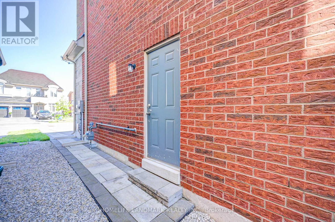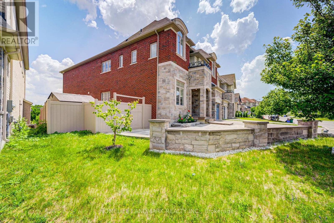17 Dr Pearson Court East Gwillimbury, Ontario L9N 0P4
$2,149,000
Stunning Luxury Home In sought-after Sharon Village Community, Approx 4500 SqFt + Walk-Out Basement back on a Premium Ravine Lot, 10' High Ceiling On The Ground Floor, 9' Ceiling On The Upper Floor, And 9' Ceiling On Basement. Large Open Concept Family Rm W/Gas Fireplace. Modern Kitchen With Upgraded Quartz Countertop and backsplash. Lots of Pot Lights Through Out and Upgraded Lighting fixtures. 4 Bedroom all come with Ensuite and walk in closets, Office, Media Loft. Large Second Floor Media Room Can Be Converted To 5th Bedroom. Smooth Ceiling/Hardwood Floor Throughout! $$$ Upgrades, Renovation and Fence, Front and Back Yard Landscaping. Private, landscaped oasis with a large deck. Steps from Parks, trails, and more. Quick access to Hwy 404, GO Transit, and future Bradford Bypass. (id:60365)
Property Details
| MLS® Number | N12259222 |
| Property Type | Single Family |
| Community Name | Sharon |
| EquipmentType | Water Heater |
| Features | Irregular Lot Size, Ravine |
| ParkingSpaceTotal | 8 |
| RentalEquipmentType | Water Heater |
| ViewType | View |
Building
| BathroomTotal | 5 |
| BedroomsAboveGround | 4 |
| BedroomsBelowGround | 1 |
| BedroomsTotal | 5 |
| Amenities | Fireplace(s) |
| Appliances | Dryer, Range, Stove, Washer, Refrigerator |
| BasementFeatures | Walk Out |
| BasementType | N/a |
| ConstructionStyleAttachment | Detached |
| CoolingType | Central Air Conditioning |
| ExteriorFinish | Brick, Stone |
| FireplacePresent | Yes |
| FlooringType | Hardwood, Ceramic |
| FoundationType | Concrete |
| HalfBathTotal | 1 |
| HeatingFuel | Natural Gas |
| HeatingType | Forced Air |
| StoriesTotal | 2 |
| SizeInterior | 3500 - 5000 Sqft |
| Type | House |
| UtilityWater | Municipal Water |
Parking
| Attached Garage | |
| Garage |
Land
| Acreage | No |
| FenceType | Fenced Yard |
| SizeDepth | 119 Ft ,7 In |
| SizeFrontage | 66 Ft ,4 In |
| SizeIrregular | 66.4 X 119.6 Ft ; Ravine Lot |
| SizeTotalText | 66.4 X 119.6 Ft ; Ravine Lot |
Rooms
| Level | Type | Length | Width | Dimensions |
|---|---|---|---|---|
| Second Level | Bedroom 4 | 3.66 m | 4.37 m | 3.66 m x 4.37 m |
| Second Level | Laundry Room | 2.65 m | 1.85 m | 2.65 m x 1.85 m |
| Second Level | Loft | 3.2 m | 5.33 m | 3.2 m x 5.33 m |
| Second Level | Primary Bedroom | 6.1 m | 5.28 m | 6.1 m x 5.28 m |
| Second Level | Bedroom 2 | 3.66 m | 4.57 m | 3.66 m x 4.57 m |
| Second Level | Bedroom 3 | 5.03 m | 4.42 m | 5.03 m x 4.42 m |
| Main Level | Living Room | 4.77 m | 5.38 m | 4.77 m x 5.38 m |
| Main Level | Great Room | 6.25 m | 5.18 m | 6.25 m x 5.18 m |
| Main Level | Dining Room | 3.66 m | 5.18 m | 3.66 m x 5.18 m |
| Main Level | Kitchen | 4.17 m | 3.86 m | 4.17 m x 3.86 m |
| Main Level | Eating Area | 4.17 m | 3.35 m | 4.17 m x 3.35 m |
| Main Level | Office | 2.74 m | 3.66 m | 2.74 m x 3.66 m |
https://www.realtor.ca/real-estate/28551110/17-dr-pearson-court-east-gwillimbury-sharon-sharon
Kelvin Li
Salesperson
7240 Woodbine Ave Unit 103
Markham, Ontario L3R 1A4

