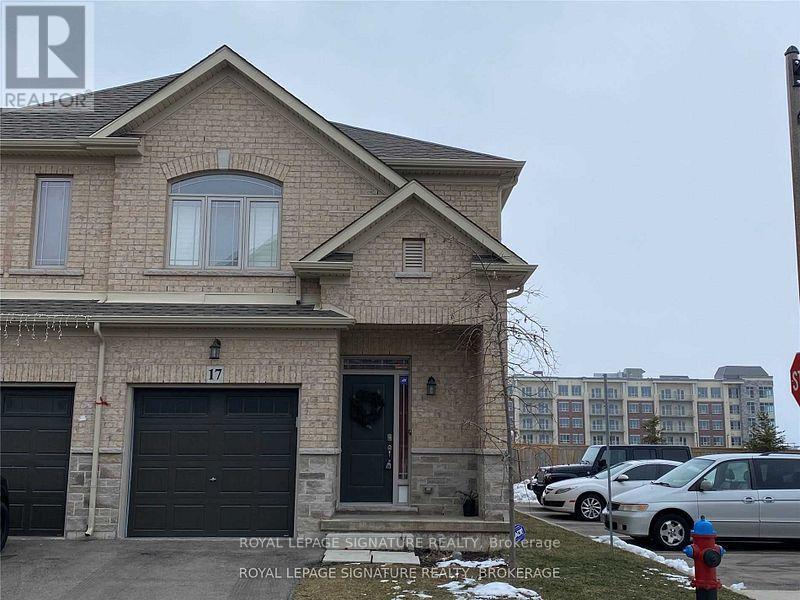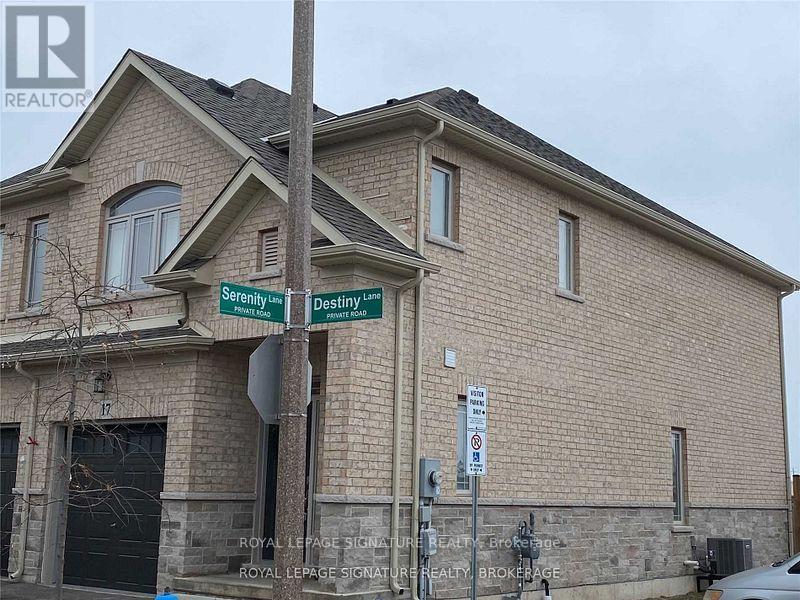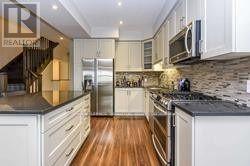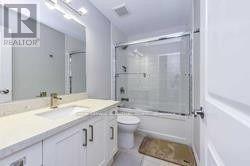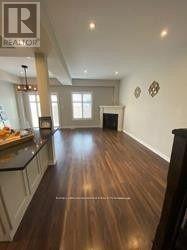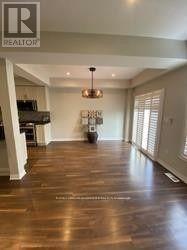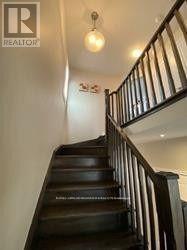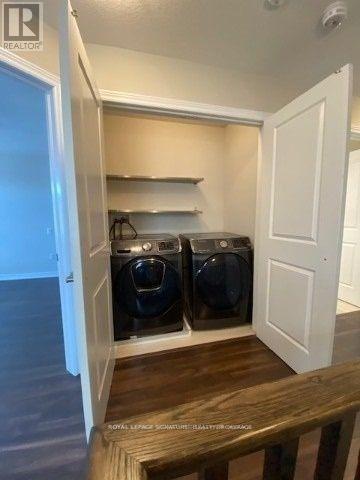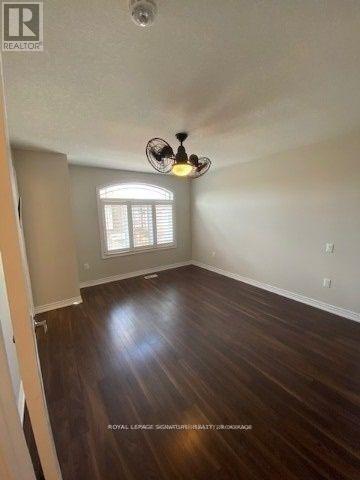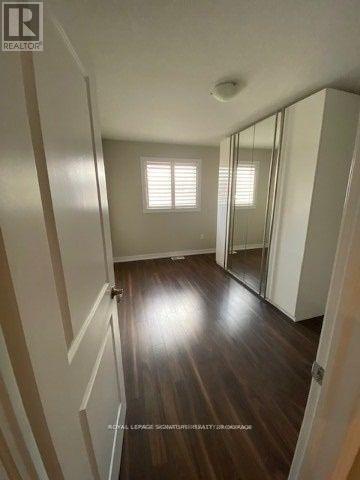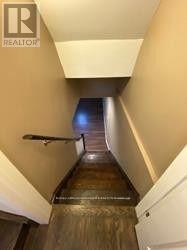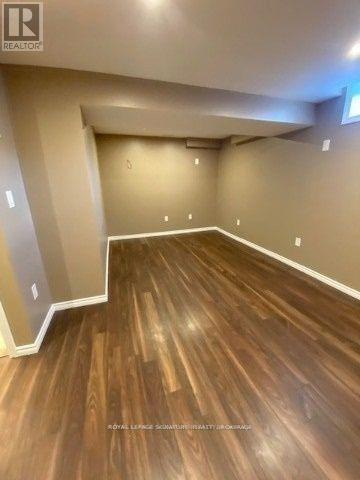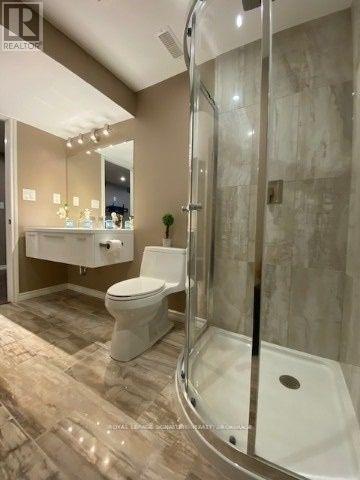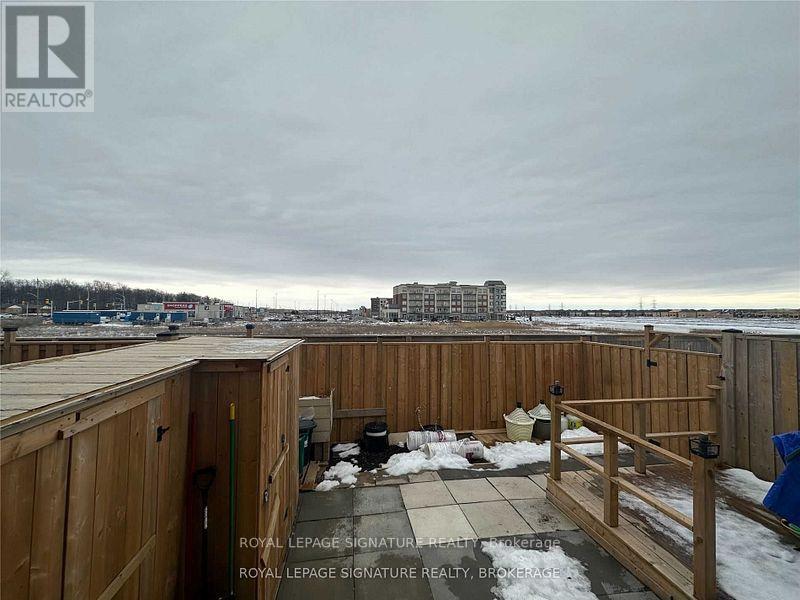17 Destiny Lane Hamilton, Ontario L0R 1P0
3 Bedroom
4 Bathroom
1100 - 1500 sqft
Fireplace
Central Air Conditioning
Forced Air
$2,850 Monthly
Stunning 2 Story End Unit Townhouse. Fully Upgraded, Pot Lights, 2nd Floor Laundry, S/S Appliances, California Shutters, Kitchen With Granite Counters And Backsplash, Smart Thermostat , Smart G/Door Operator, High End Electrical Fixtures , Ceiling Fans With Lights , Beautifully Finished Basement With A 3 Pc Washroom. Close To All Amenities, Shopping, Schools, Restaurants, Minutes To The Red Hill Valley Parkway . Gorgeous Fenced Backyard. (id:60365)
Property Details
| MLS® Number | X12506298 |
| Property Type | Single Family |
| Community Name | Stoney Creek Mountain |
| Features | Carpet Free |
| ParkingSpaceTotal | 2 |
Building
| BathroomTotal | 4 |
| BedroomsAboveGround | 3 |
| BedroomsTotal | 3 |
| Appliances | Dishwasher, Dryer, Range, Stove, Washer, Refrigerator |
| BasementDevelopment | Finished |
| BasementType | N/a (finished) |
| ConstructionStyleAttachment | Attached |
| CoolingType | Central Air Conditioning |
| ExteriorFinish | Brick, Stone |
| FireplacePresent | Yes |
| FlooringType | Laminate |
| FoundationType | Concrete |
| HalfBathTotal | 1 |
| HeatingFuel | Natural Gas |
| HeatingType | Forced Air |
| StoriesTotal | 2 |
| SizeInterior | 1100 - 1500 Sqft |
| Type | Row / Townhouse |
| UtilityWater | Municipal Water |
Parking
| Attached Garage | |
| Garage |
Land
| Acreage | No |
| Sewer | Sanitary Sewer |
| SizeDepth | 83 Ft ,4 In |
| SizeFrontage | 22 Ft ,10 In |
| SizeIrregular | 22.9 X 83.4 Ft |
| SizeTotalText | 22.9 X 83.4 Ft |
Rooms
| Level | Type | Length | Width | Dimensions |
|---|---|---|---|---|
| Second Level | Primary Bedroom | 4.42 m | 3.66 m | 4.42 m x 3.66 m |
| Second Level | Bedroom 2 | 3.27 m | 2.69 m | 3.27 m x 2.69 m |
| Second Level | Bedroom 3 | 3.11 m | 2.69 m | 3.11 m x 2.69 m |
| Basement | Recreational, Games Room | 5.31 m | 3.4 m | 5.31 m x 3.4 m |
| Main Level | Family Room | 5.59 m | 2.95 m | 5.59 m x 2.95 m |
| Main Level | Kitchen | 3.35 m | 2.69 m | 3.35 m x 2.69 m |
| Main Level | Dining Room | 3.61 m | 2.69 m | 3.61 m x 2.69 m |
Kean Akrawi
Salesperson
Royal LePage Signature Realty
201-30 Eglinton Ave West
Mississauga, Ontario L5R 3E7
201-30 Eglinton Ave West
Mississauga, Ontario L5R 3E7
Huss Abdul-Hussain Al Homairy
Broker
Royal LePage Signature Realty
201-30 Eglinton Ave West
Mississauga, Ontario L5R 3E7
201-30 Eglinton Ave West
Mississauga, Ontario L5R 3E7

