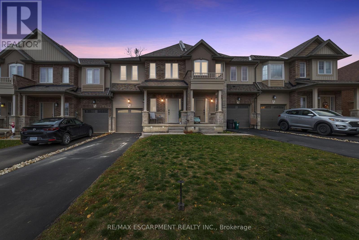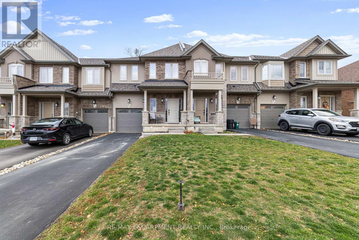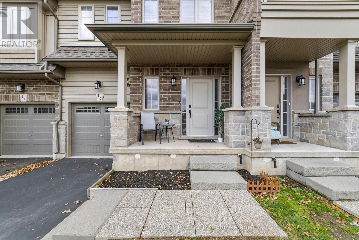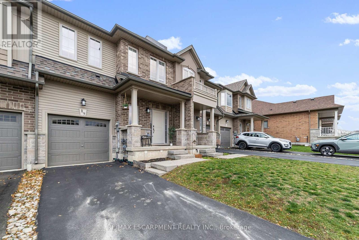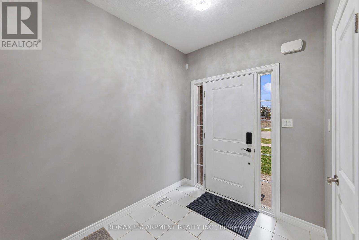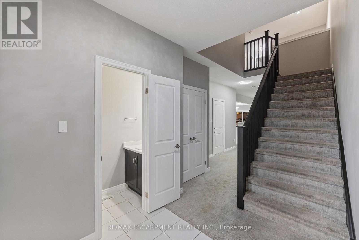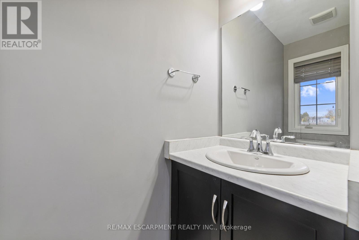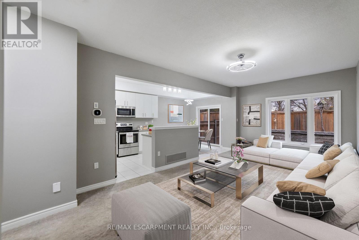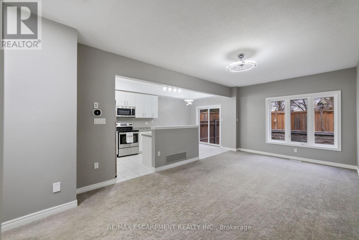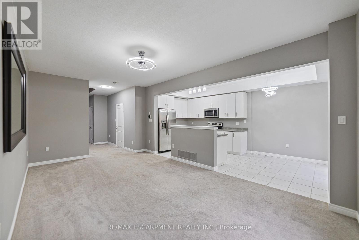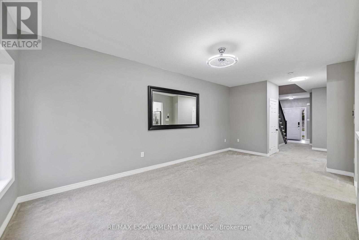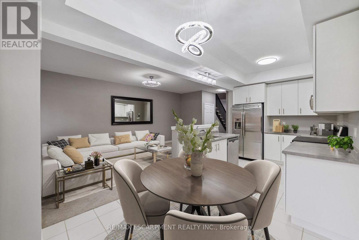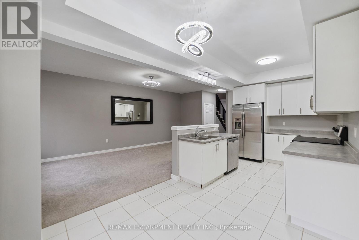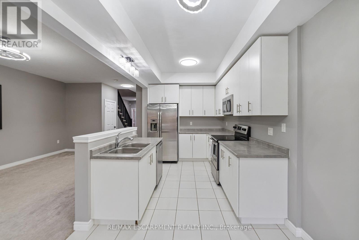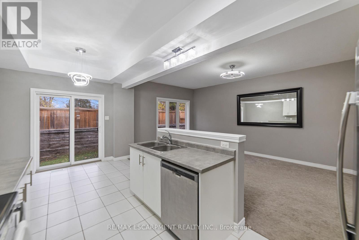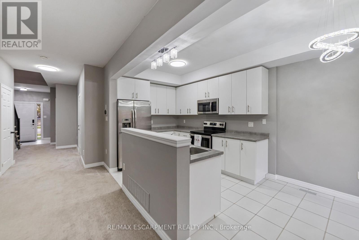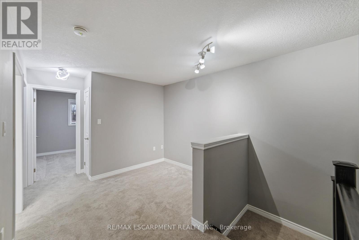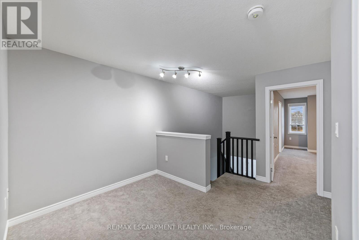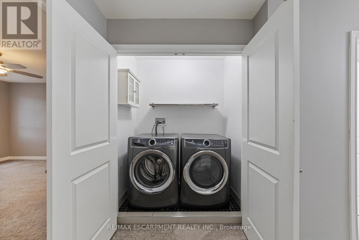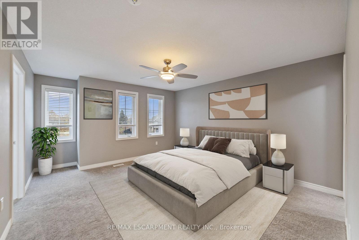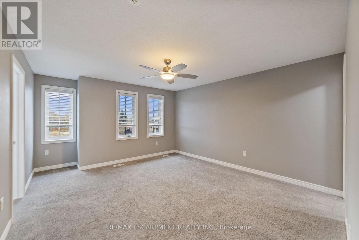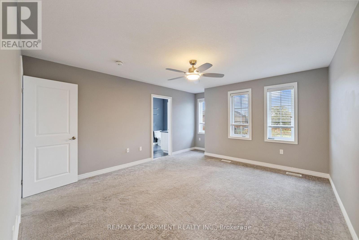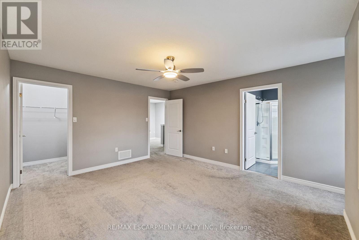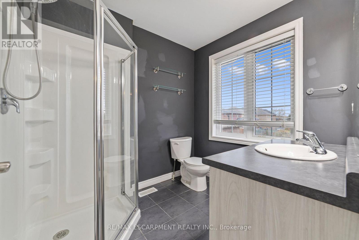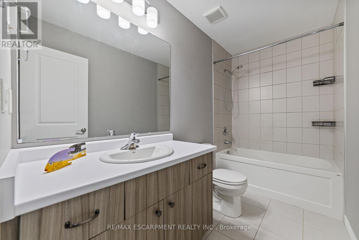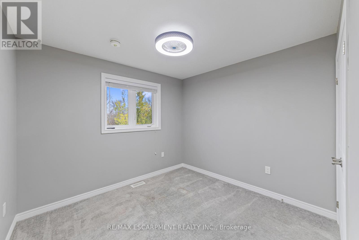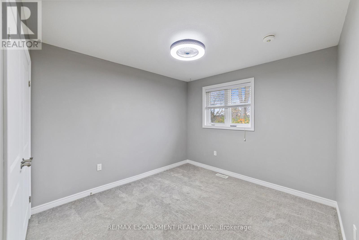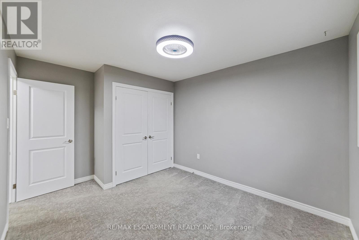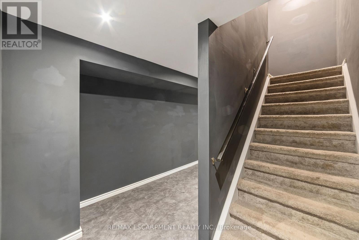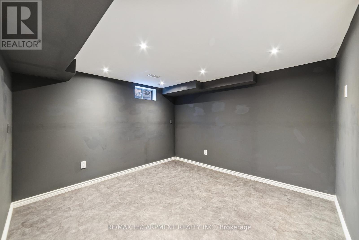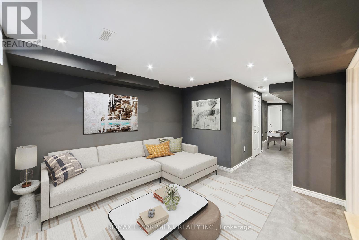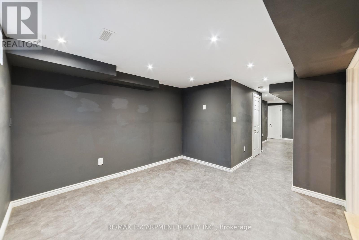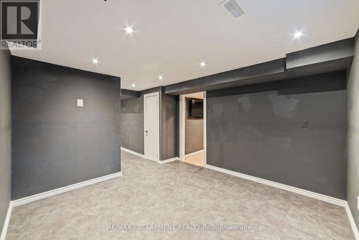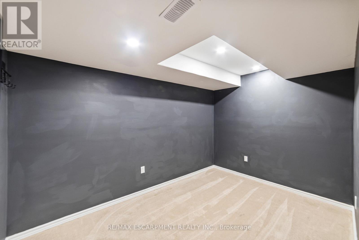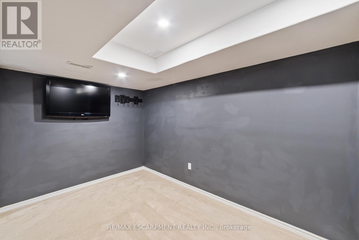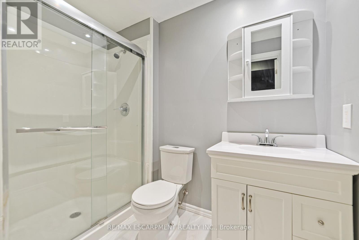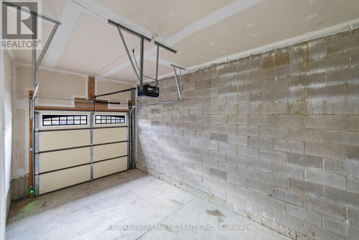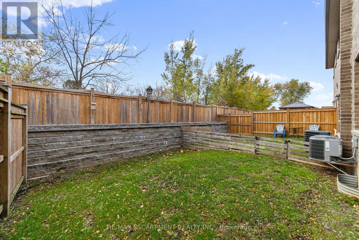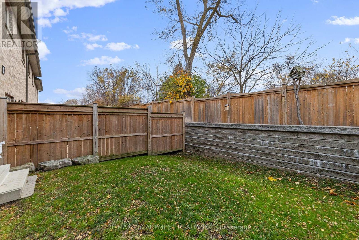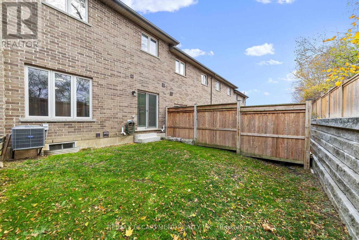17 Dennis Drive West Lincoln, Ontario L0R 2A0
$599,888
Exceptional opportunity in the heart of Smithville! This newer 1,583 sq. ft. townhome delivers an impressive 3 bedrooms and a beautifully finished basement, all within walking distance to schools, shops, and restaurants. The main floor offers a welcoming open-concept layout with modern finishes, upgraded lighting, and a bright picture window overlooking the private backyard. Upstairs, the primary bedroom features a walk-ill closet and ensuite, while the additional bedrooms provide generous space for family or guests. A versatile flex area adds the perfect spot for a home office or quiet reading nook. The fully finished basement extends your living space with a rec room, office/gym zone, small workshop, and an additional bathroom. Situated in the desirable Niagara Wine Region and close to top-tier golf, this must-see home truly checks every box (id:60365)
Property Details
| MLS® Number | X12553022 |
| Property Type | Single Family |
| Community Name | 057 - Smithville |
| AmenitiesNearBy | Golf Nearby, Park, Place Of Worship |
| CommunityFeatures | Community Centre, School Bus |
| EquipmentType | Water Heater - Tankless, Water Heater |
| Features | Flat Site |
| ParkingSpaceTotal | 3 |
| RentalEquipmentType | Water Heater - Tankless, Water Heater |
| Structure | Porch |
Building
| BathroomTotal | 4 |
| BedroomsAboveGround | 3 |
| BedroomsTotal | 3 |
| Age | 0 To 5 Years |
| Appliances | Water Heater - Tankless, Water Meter, Dishwasher, Dryer, Microwave, Stove, Washer, Refrigerator |
| BasementDevelopment | Finished |
| BasementType | Full (finished) |
| ConstructionStyleAttachment | Attached |
| CoolingType | Central Air Conditioning, Air Exchanger |
| ExteriorFinish | Brick, Stone |
| FireProtection | Smoke Detectors |
| FoundationType | Poured Concrete |
| HalfBathTotal | 1 |
| HeatingFuel | Natural Gas |
| HeatingType | Forced Air |
| StoriesTotal | 2 |
| SizeInterior | 1500 - 2000 Sqft |
| Type | Row / Townhouse |
| UtilityWater | Municipal Water |
Parking
| Attached Garage | |
| Garage |
Land
| Acreage | No |
| LandAmenities | Golf Nearby, Park, Place Of Worship |
| Sewer | Sanitary Sewer |
| SizeDepth | 104 Ft ,7 In |
| SizeFrontage | 21 Ft ,3 In |
| SizeIrregular | 21.3 X 104.6 Ft |
| SizeTotalText | 21.3 X 104.6 Ft|under 1/2 Acre |
| ZoningDescription | Rm2-126 |
Rooms
| Level | Type | Length | Width | Dimensions |
|---|---|---|---|---|
| Second Level | Laundry Room | Measurements not available | ||
| Second Level | Primary Bedroom | 5.11 m | 4.04 m | 5.11 m x 4.04 m |
| Second Level | Bedroom 2 | 3.07 m | 2.9 m | 3.07 m x 2.9 m |
| Second Level | Bedroom 3 | 3.99 m | 3.17 m | 3.99 m x 3.17 m |
| Second Level | Den | 2.44 m | 2.16 m | 2.44 m x 2.16 m |
| Second Level | Bathroom | Measurements not available | ||
| Second Level | Bathroom | Measurements not available | ||
| Basement | Recreational, Games Room | 3.58 m | 3.51 m | 3.58 m x 3.51 m |
| Basement | Office | 3.58 m | 2.44 m | 3.58 m x 2.44 m |
| Basement | Bathroom | Measurements not available | ||
| Basement | Utility Room | Measurements not available | ||
| Basement | Workshop | Measurements not available | ||
| Basement | Other | Measurements not available | ||
| Main Level | Foyer | Measurements not available | ||
| Main Level | Living Room | 6.2 m | 3.48 m | 6.2 m x 3.48 m |
| Main Level | Kitchen | 5.72 m | 2.74 m | 5.72 m x 2.74 m |
| Main Level | Bathroom | Measurements not available |
Utilities
| Cable | Installed |
| Electricity | Installed |
| Sewer | Installed |
https://www.realtor.ca/real-estate/29112133/17-dennis-drive-west-lincoln-smithville-057-smithville
Conrad Guy Zurini
Broker of Record
2180 Itabashi Way #4b
Burlington, Ontario L7M 5A5

