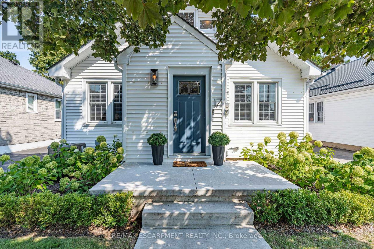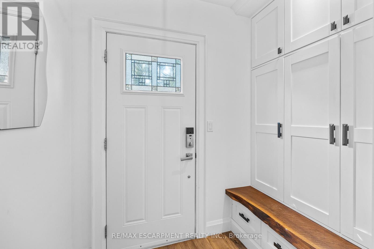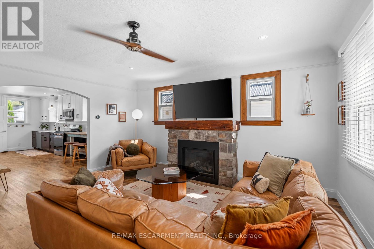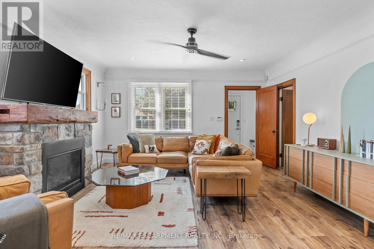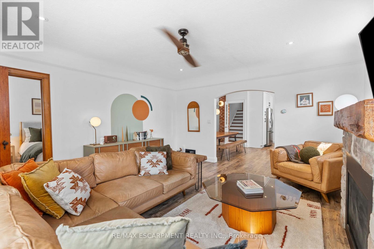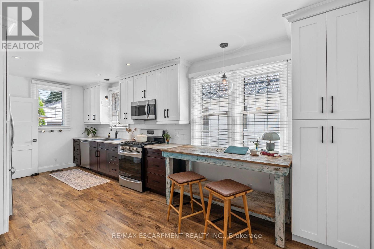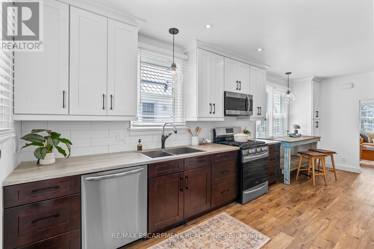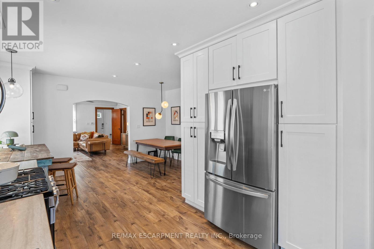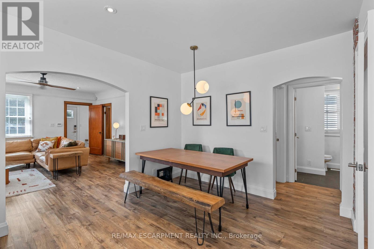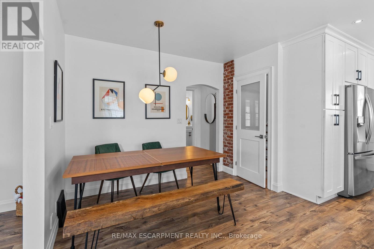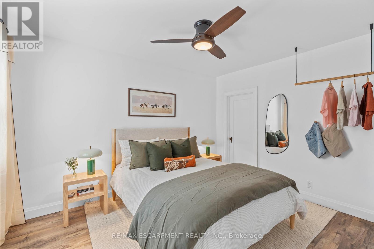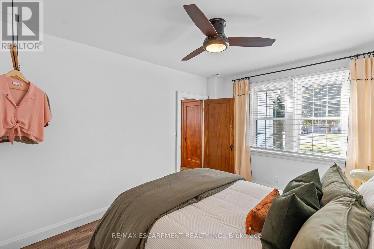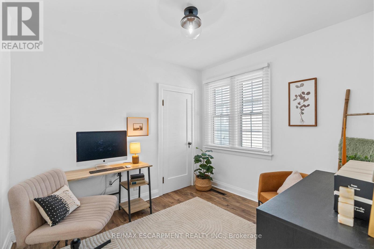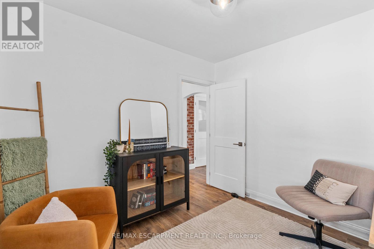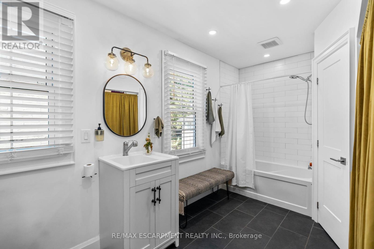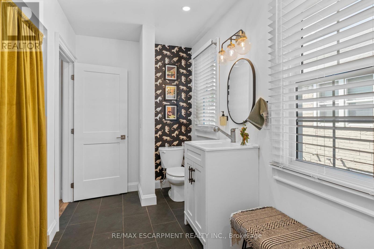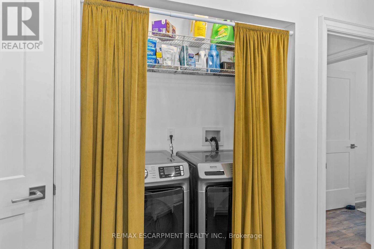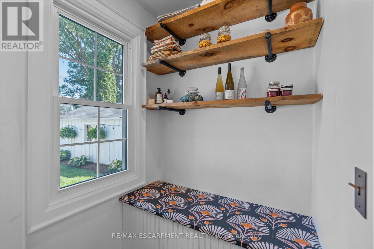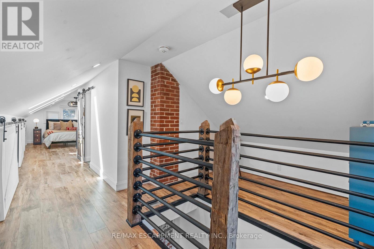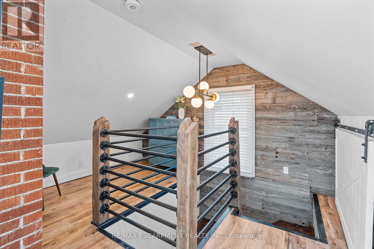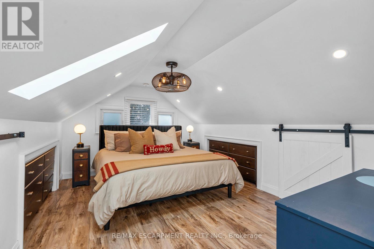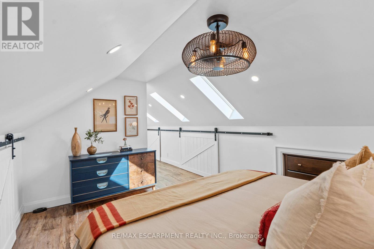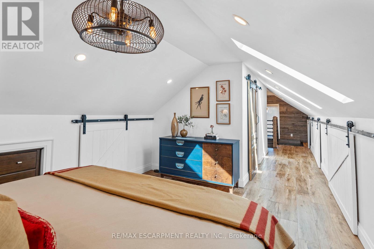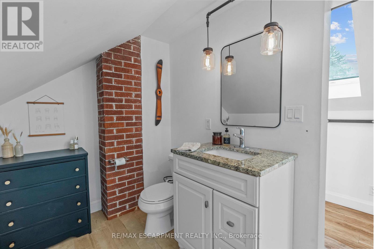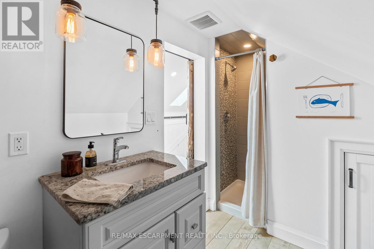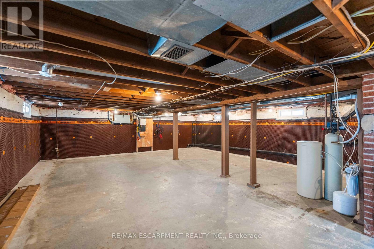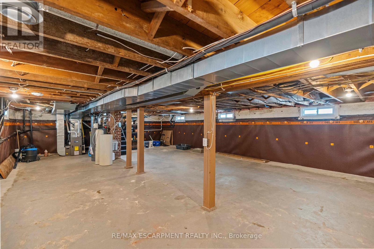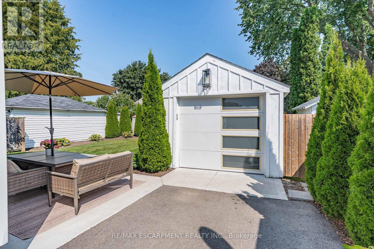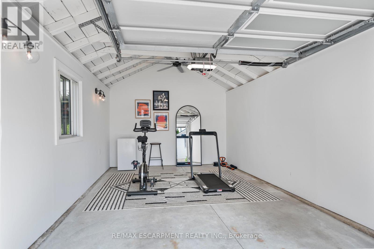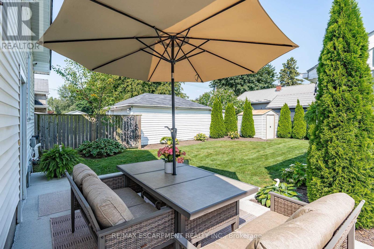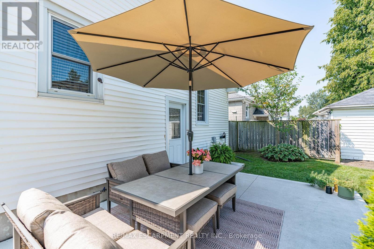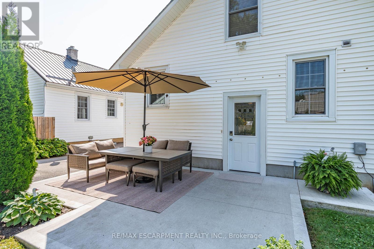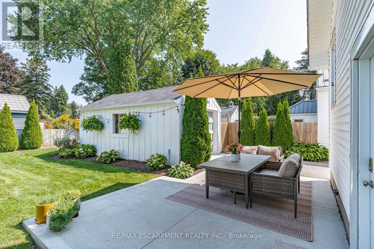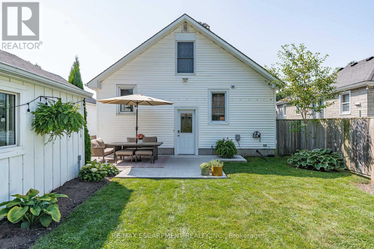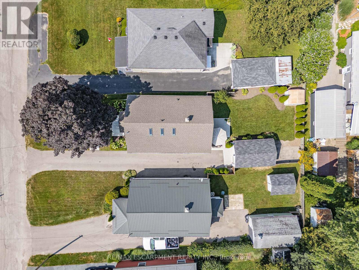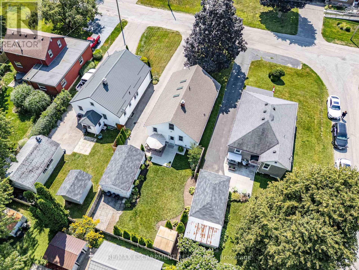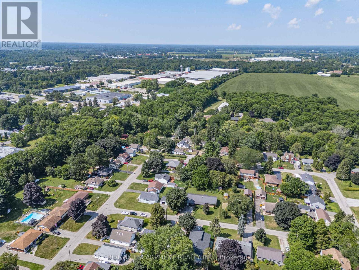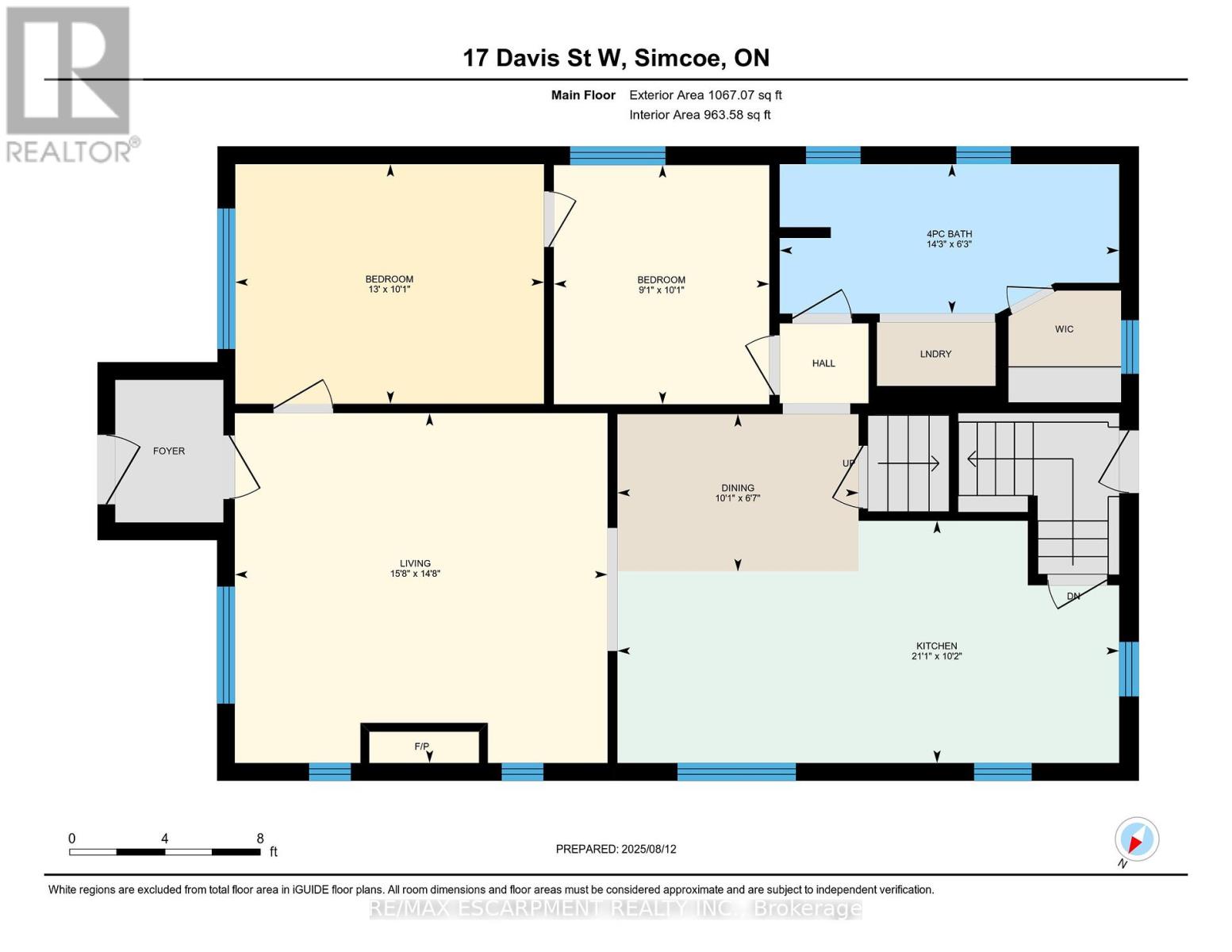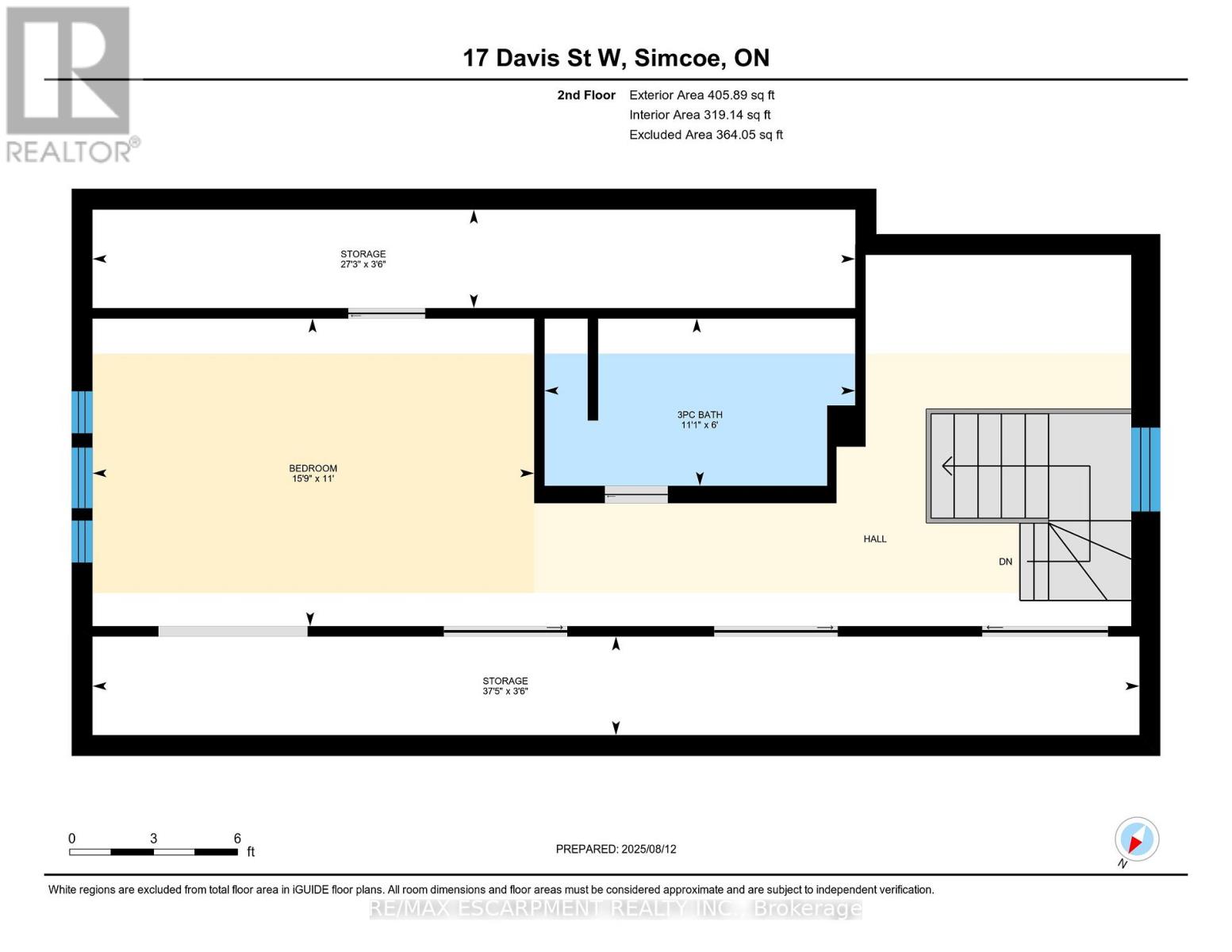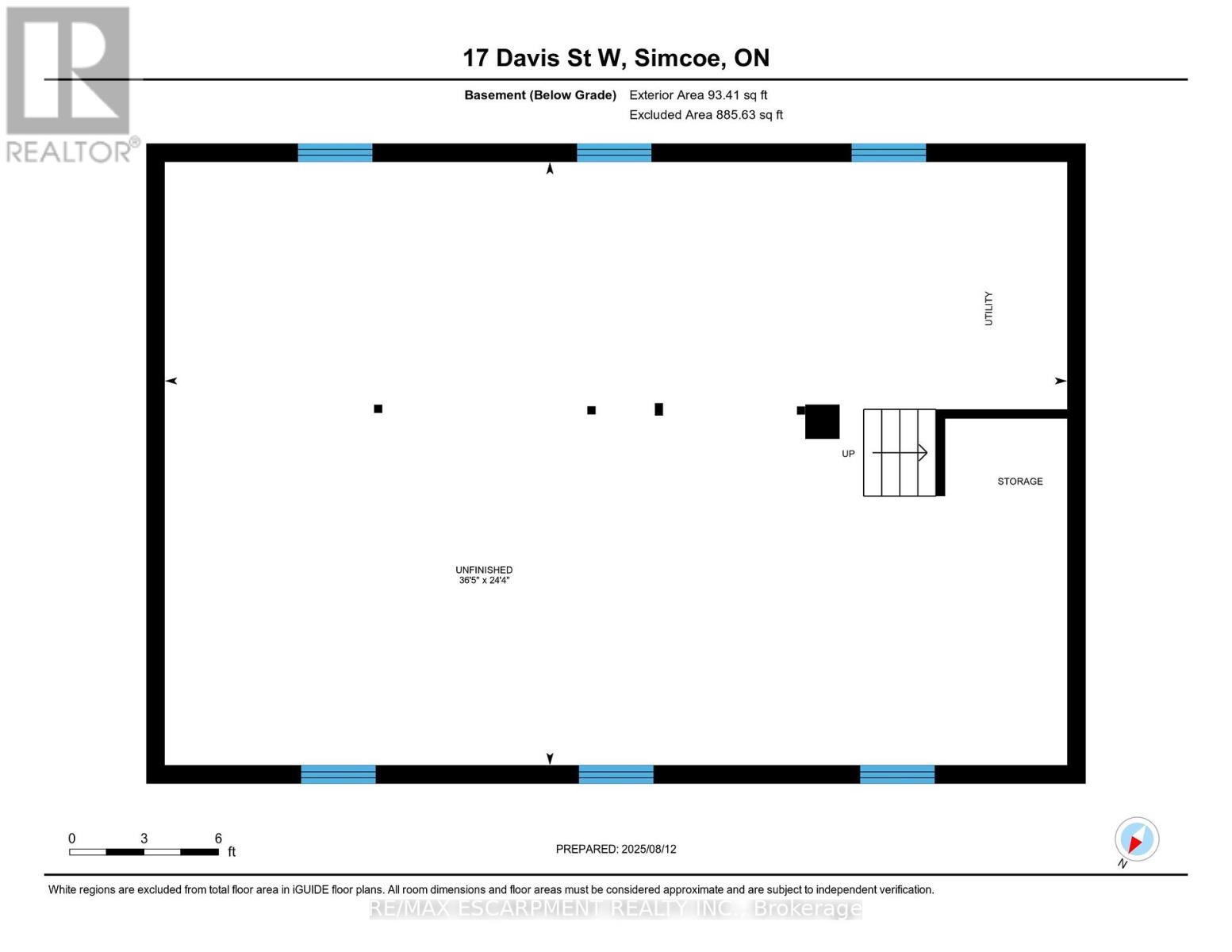17 Davis Street W Norfolk, Ontario N3Y 2R2
$639,900
Welcome to 17 Davis Street W, Simcoe. Nestled in a desirable, mature, treed neighbourhood, this beautifully updated 1.5-storey home is truly one of a kind. With thoughtful renovations throughout, it blends modern upgrades with stylish, trendy accents - making it a dream for todays homeowner. Curb appeal is abundant from the moment you arrive, with a freshly paved driveway, new concrete walkways and front porch, all framed by mature trees and professionally landscaped gardens. Step into the inviting entrance featuring custom built-in storage to keep everything organized and out of sight. From there, you're welcomed into a spacious living room, filled with natural light from large windows, anchored by a cozy gas fireplace with Mennonite stone, and accented by arched entry ways. The generous, sleek & stylish eat-in-kitchen is perfect for any home chef, offering both function & charm with custom built in cabinetry, newer appliances, exposed brick & an abundance of natural light from 3 large windows. The main floor also includes two bedrooms, a beautifully updated 4-piece bathroom, convenient main floor laundry & walk-in linen closet with a window. With its open-concept layout & practical design, this level offers complete self-sufficiency. Upstairs, the loft serves as a private & spacious retreat, currently accommodating a king-size bed & featuring 3 skylights, a 3-piece ensuite & office nook. Every bit of the homes original charm has been thoughtfully preserved, all while maintaining a fresh and updated vibe. An unfinished basement offers ample opportunity to make the space your own. Outside, enjoy a fenced & landscaped yard with tall trees & evergreens, freshly poured concrete entertaining space and a bonus detached garage - perfect for a creative studio, workshop, gym or home office. With endless upgrades, standout charm, and an unbeatable location, this home offers tremendous value. (id:60365)
Property Details
| MLS® Number | X12346536 |
| Property Type | Single Family |
| Community Name | Simcoe |
| AmenitiesNearBy | Golf Nearby, Hospital, Park |
| Features | Level Lot, Flat Site, Carpet Free, Sump Pump |
| ParkingSpaceTotal | 6 |
| Structure | Shed |
Building
| BathroomTotal | 2 |
| BedroomsAboveGround | 3 |
| BedroomsTotal | 3 |
| Age | 51 To 99 Years |
| Amenities | Fireplace(s) |
| Appliances | Garage Door Opener Remote(s), Water Heater, Water Softener, Water Meter, Dishwasher, Dryer, Garage Door Opener, Microwave, Stove, Washer, Refrigerator |
| BasementDevelopment | Unfinished |
| BasementType | Full (unfinished) |
| ConstructionStyleAttachment | Detached |
| CoolingType | Central Air Conditioning |
| ExteriorFinish | Vinyl Siding |
| FireplacePresent | Yes |
| FireplaceTotal | 1 |
| FlooringType | Vinyl, Tile |
| FoundationType | Concrete |
| HeatingFuel | Natural Gas |
| HeatingType | Forced Air |
| StoriesTotal | 2 |
| SizeInterior | 1100 - 1500 Sqft |
| Type | House |
| UtilityWater | Municipal Water |
Parking
| Detached Garage | |
| Garage |
Land
| Acreage | No |
| FenceType | Fenced Yard |
| LandAmenities | Golf Nearby, Hospital, Park |
| LandscapeFeatures | Landscaped |
| Sewer | Sanitary Sewer |
| SizeDepth | 120 Ft |
| SizeFrontage | 40 Ft |
| SizeIrregular | 40 X 120 Ft |
| SizeTotalText | 40 X 120 Ft|under 1/2 Acre |
Rooms
| Level | Type | Length | Width | Dimensions |
|---|---|---|---|---|
| Second Level | Primary Bedroom | 3.35 m | 4.8 m | 3.35 m x 4.8 m |
| Second Level | Bathroom | 1.83 m | 3.38 m | 1.83 m x 3.38 m |
| Lower Level | Utility Room | 11.1 m | 7.42 m | 11.1 m x 7.42 m |
| Main Level | Living Room | 4.47 m | 4.78 m | 4.47 m x 4.78 m |
| Main Level | Kitchen | 3.1 m | 6.43 m | 3.1 m x 6.43 m |
| Main Level | Dining Room | 2.01 m | 3.07 m | 2.01 m x 3.07 m |
| Main Level | Bedroom | 3.07 m | 3.96 m | 3.07 m x 3.96 m |
| Main Level | Bedroom 2 | 3.07 m | 2.77 m | 3.07 m x 2.77 m |
| Main Level | Bathroom | 1.91 m | 4.34 m | 1.91 m x 4.34 m |
| Main Level | Laundry Room | Measurements not available |
Utilities
| Cable | Installed |
| Electricity | Installed |
| Sewer | Installed |
https://www.realtor.ca/real-estate/28737806/17-davis-street-w-norfolk-simcoe-simcoe
Conrad Guy Zurini
Broker of Record
2180 Itabashi Way #4b
Burlington, Ontario L7M 5A5

