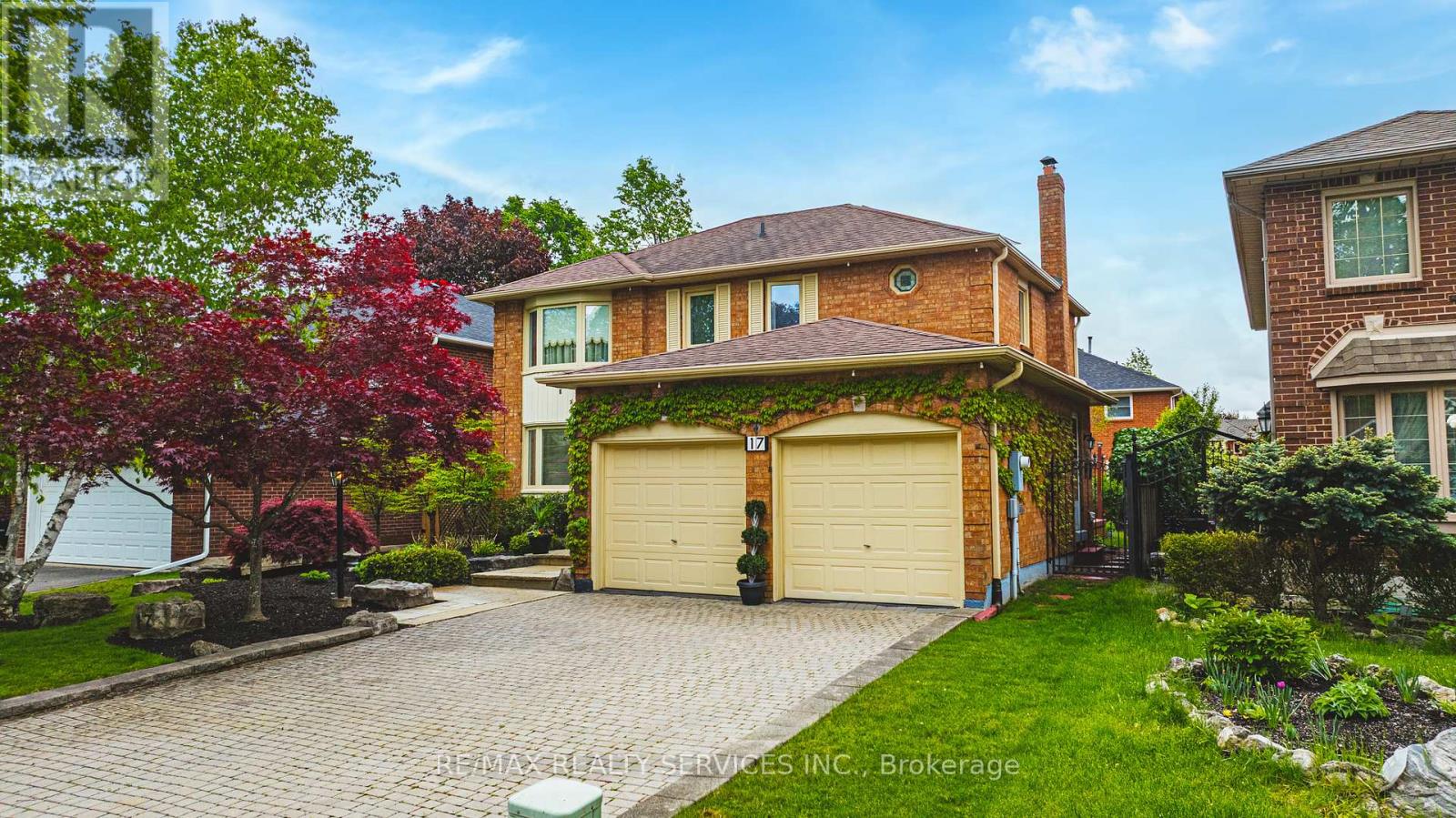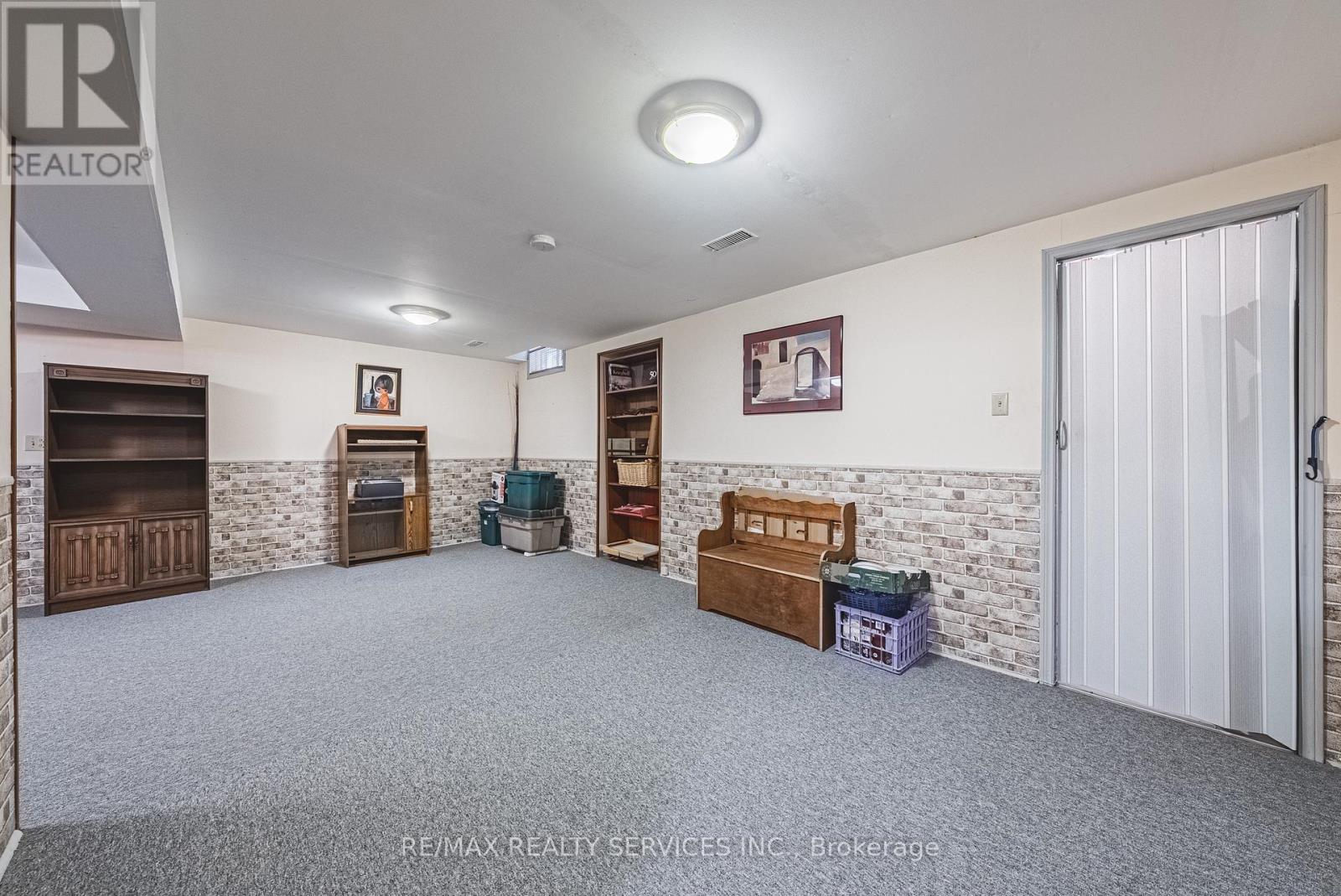17 Cox Crescent Brampton, Ontario L6X 3G8
4 Bedroom
3 Bathroom
1500 - 2000 sqft
Fireplace
Central Air Conditioning
Forced Air
$1,155,000
Opportunities don't come along like this often, Northwood Park, All Brick, Detached on Huge Lot, Professionally Landscaped Front and Back, 2 Car Garage, Huge Primary Room originally was a 4 bedroom converted to a 3 bedroom, Functional layout with eat in Kitchen, Cozy Family Room with Walkout to Deck and a Backyard Oasis, Main Floor Laundry Room with Entrance to Garage. Finished Basement with an Office, Rec Room and Workshop. (id:60365)
Property Details
| MLS® Number | W12178608 |
| Property Type | Single Family |
| Community Name | Northwood Park |
| AmenitiesNearBy | Hospital, Place Of Worship, Public Transit, Schools |
| CommunityFeatures | Community Centre, School Bus |
| ParkingSpaceTotal | 6 |
Building
| BathroomTotal | 3 |
| BedroomsAboveGround | 3 |
| BedroomsBelowGround | 1 |
| BedroomsTotal | 4 |
| Appliances | Garage Door Opener Remote(s), Central Vacuum, Water Heater, Dishwasher, Dryer, Freezer, Stove, Washer, Refrigerator |
| BasementDevelopment | Finished |
| BasementType | N/a (finished) |
| ConstructionStyleAttachment | Detached |
| CoolingType | Central Air Conditioning |
| ExteriorFinish | Brick |
| FireplacePresent | Yes |
| FlooringType | Carpeted |
| FoundationType | Concrete |
| HalfBathTotal | 1 |
| HeatingFuel | Natural Gas |
| HeatingType | Forced Air |
| StoriesTotal | 2 |
| SizeInterior | 1500 - 2000 Sqft |
| Type | House |
| UtilityWater | Municipal Water |
Parking
| Attached Garage | |
| Garage |
Land
| Acreage | No |
| LandAmenities | Hospital, Place Of Worship, Public Transit, Schools |
| Sewer | Sanitary Sewer |
| SizeDepth | 100 Ft ,8 In |
| SizeFrontage | 49 Ft ,2 In |
| SizeIrregular | 49.2 X 100.7 Ft |
| SizeTotalText | 49.2 X 100.7 Ft |
Rooms
| Level | Type | Length | Width | Dimensions |
|---|---|---|---|---|
| Second Level | Primary Bedroom | 5.7 m | 3.5 m | 5.7 m x 3.5 m |
| Second Level | Bedroom 2 | 4.6 m | 3.4 m | 4.6 m x 3.4 m |
| Second Level | Bedroom 3 | 3.2 m | 2.8 m | 3.2 m x 2.8 m |
| Basement | Utility Room | 3.7 m | 4.3 m | 3.7 m x 4.3 m |
| Basement | Recreational, Games Room | 6.6 m | 6.2 m | 6.6 m x 6.2 m |
| Basement | Office | 3.2 m | 3.4 m | 3.2 m x 3.4 m |
| Main Level | Family Room | 4.6 m | 3.3 m | 4.6 m x 3.3 m |
| Main Level | Kitchen | 4.9 m | 3.3 m | 4.9 m x 3.3 m |
| Main Level | Dining Room | 3.4 m | 3 m | 3.4 m x 3 m |
| Main Level | Living Room | 3.4 m | 4.5 m | 3.4 m x 4.5 m |
| Main Level | Laundry Room | 2.3 m | 1.7 m | 2.3 m x 1.7 m |
https://www.realtor.ca/real-estate/28378257/17-cox-crescent-brampton-northwood-park-northwood-park
Jacqueline (Jackie) Robinson
Salesperson
RE/MAX Realty Services Inc.
295 Queen Street East
Brampton, Ontario L6W 3R1
295 Queen Street East
Brampton, Ontario L6W 3R1




































