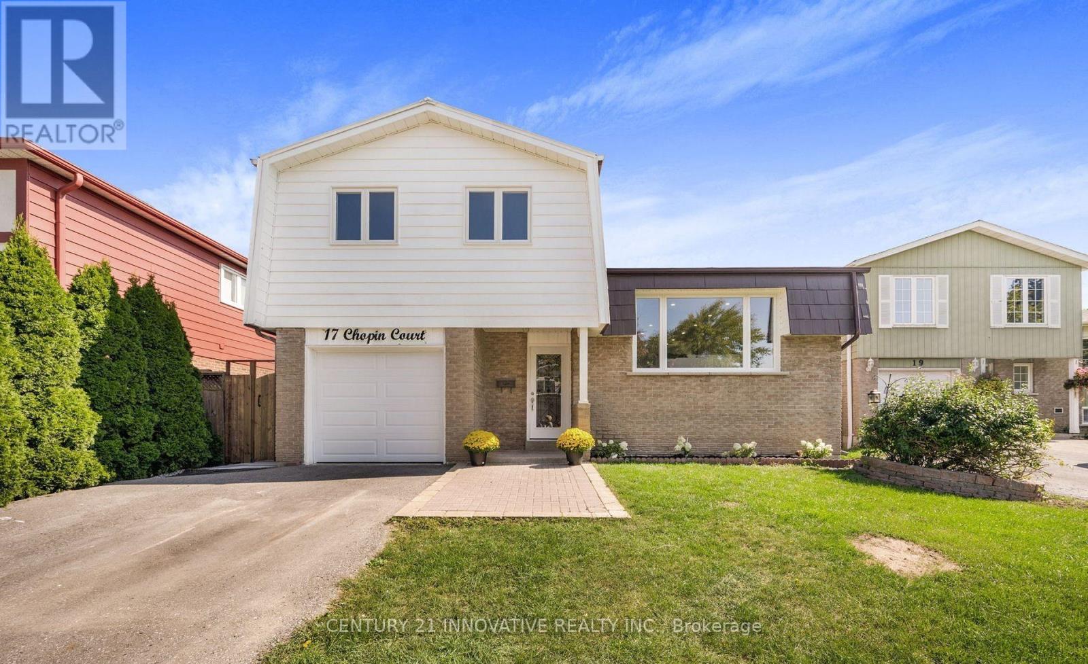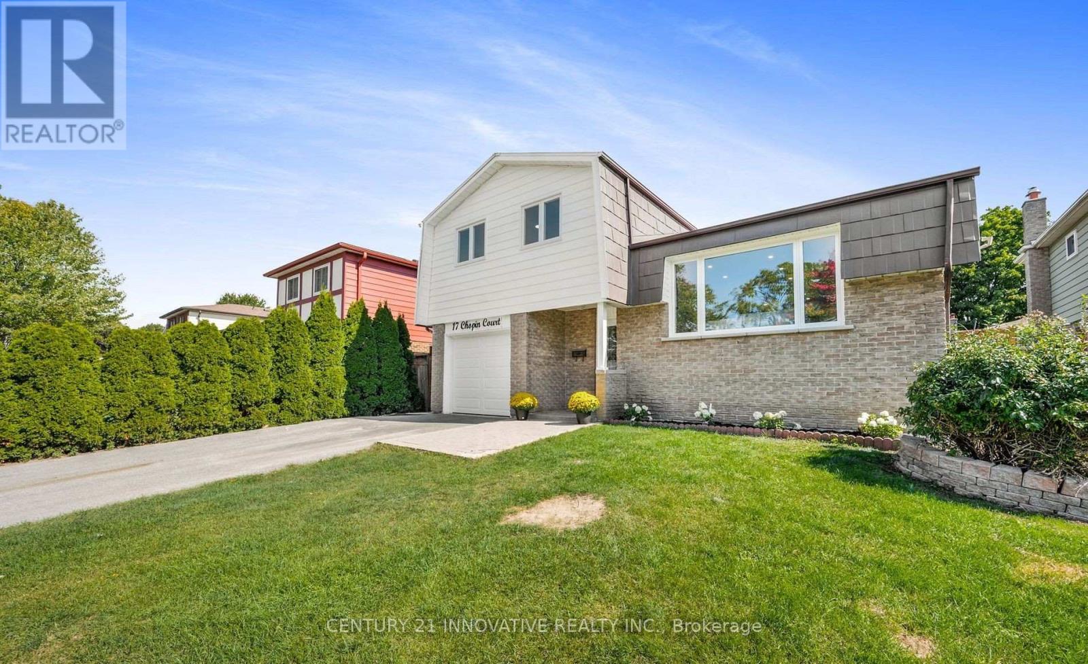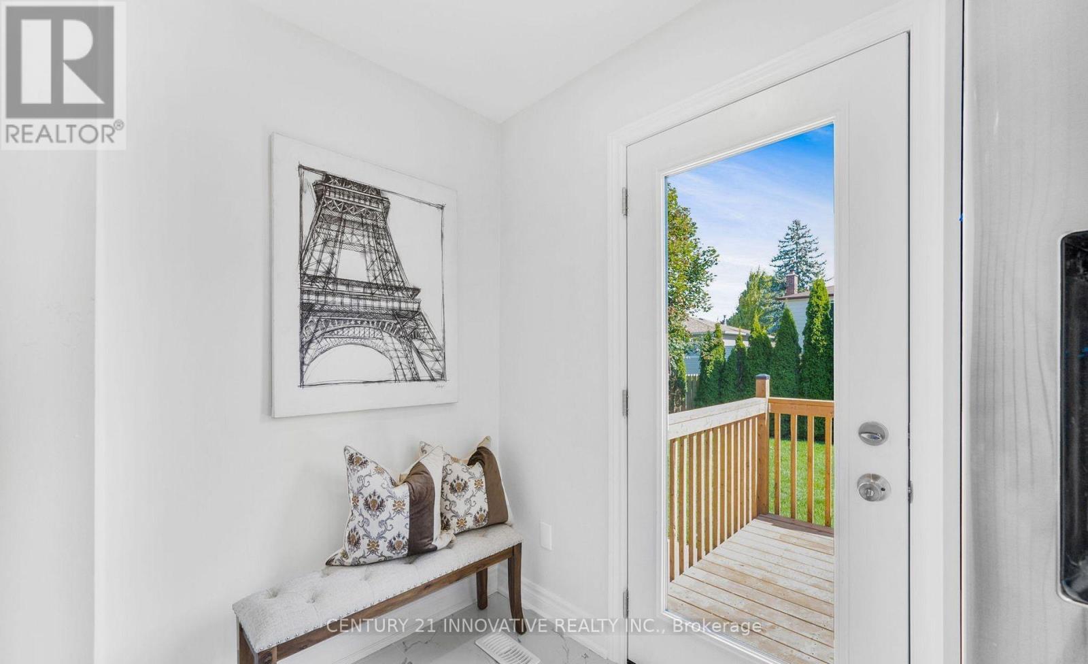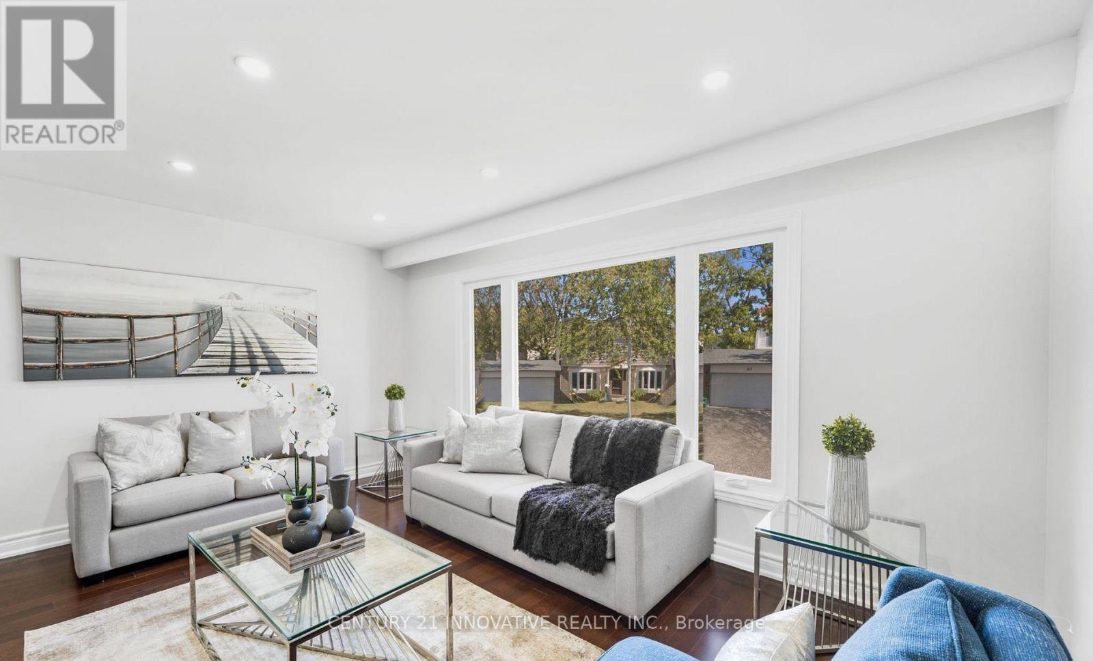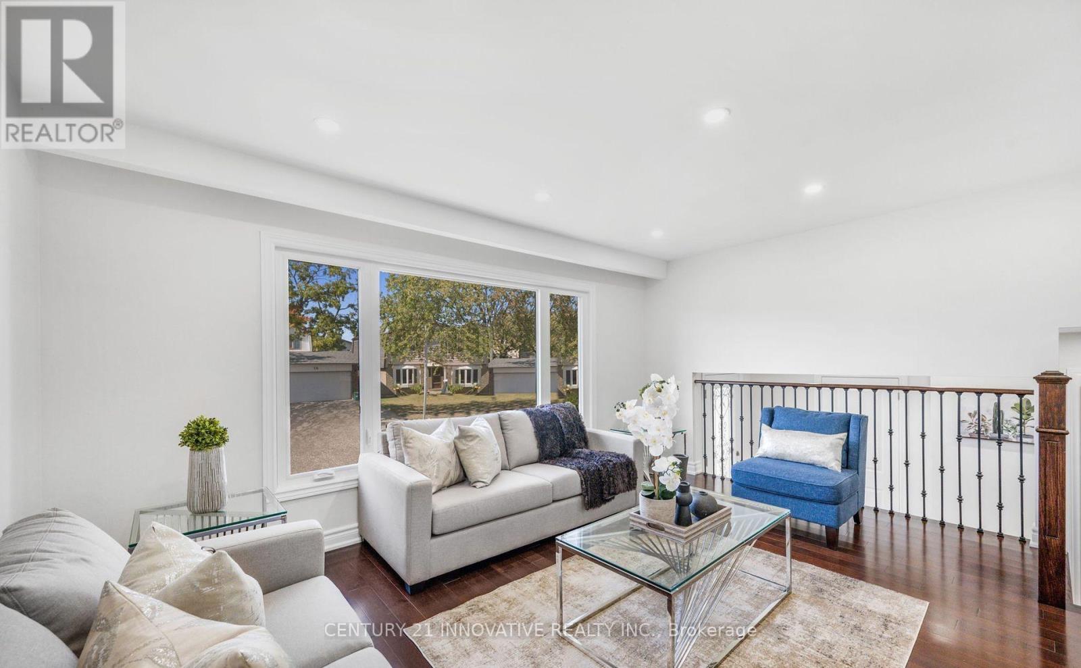17 Chopin Court Whitby, Ontario L1N 6C5
$949,000
Tucked away on a quiet private court in Whitbys highly sought-after Lynde Creek community, this fully upgraded side-split home offers a rare combination of style, comfort, and location. Recent updates include brand-new windows throughout and a durable metal roof for long-term peace of mind. Inside, enjoy rich hardwood flooring, a modern kitchen with new appliances, a large eat in breakfast island and bright, airy living spaces. Concrete pathway leads to the finished basement apartment provides flexibility for extended family or rental income. Home was completely renovated in 2023. Perfectly situated close to Downtown Whitby, Hwy 401, parks,schools, and all amenities, this home is a true gem in a premium location. (id:60365)
Property Details
| MLS® Number | E12343040 |
| Property Type | Single Family |
| Community Name | Lynde Creek |
| AmenitiesNearBy | Public Transit, Schools, Place Of Worship |
| EquipmentType | Water Heater |
| ParkingSpaceTotal | 5 |
| RentalEquipmentType | Water Heater |
Building
| BathroomTotal | 3 |
| BedroomsAboveGround | 3 |
| BedroomsBelowGround | 1 |
| BedroomsTotal | 4 |
| Amenities | Fireplace(s) |
| BasementFeatures | Apartment In Basement, Separate Entrance |
| BasementType | N/a |
| ConstructionStyleAttachment | Detached |
| ConstructionStyleSplitLevel | Sidesplit |
| CoolingType | Central Air Conditioning |
| ExteriorFinish | Aluminum Siding, Brick |
| FireplacePresent | Yes |
| FireplaceTotal | 1 |
| FlooringType | Porcelain Tile, Hardwood |
| FoundationType | Poured Concrete |
| HalfBathTotal | 1 |
| HeatingFuel | Natural Gas |
| HeatingType | Forced Air |
| SizeInterior | 1100 - 1500 Sqft |
| Type | House |
| UtilityWater | Municipal Water |
Parking
| Attached Garage | |
| Garage |
Land
| Acreage | No |
| LandAmenities | Public Transit, Schools, Place Of Worship |
| Sewer | Sanitary Sewer |
| SizeDepth | 100 Ft ,1 In |
| SizeFrontage | 47 Ft ,1 In |
| SizeIrregular | 47.1 X 100.1 Ft ; 47.05 Ft X 100.10 Ft X 32.15 Ft X 7.87 F |
| SizeTotalText | 47.1 X 100.1 Ft ; 47.05 Ft X 100.10 Ft X 32.15 Ft X 7.87 F |
Rooms
| Level | Type | Length | Width | Dimensions |
|---|---|---|---|---|
| Second Level | Bathroom | 1.49 m | 2.68 m | 1.49 m x 2.68 m |
| Second Level | Bedroom 2 | 3.68 m | 2.73 m | 3.68 m x 2.73 m |
| Second Level | Bedroom 3 | 3.69 m | 3.75 m | 3.69 m x 3.75 m |
| Second Level | Primary Bedroom | 4.76 m | 4.18 m | 4.76 m x 4.18 m |
| Second Level | Foyer | 1.63 m | 2.99 m | 1.63 m x 2.99 m |
| Basement | Kitchen | 3.46 m | 3.45 m | 3.46 m x 3.45 m |
| Basement | Bedroom | 4.21 m | 3.98 m | 4.21 m x 3.98 m |
| Main Level | Foyer | 1.34 m | 3.52 m | 1.34 m x 3.52 m |
| Main Level | Living Room | 4.87 m | 3.14 m | 4.87 m x 3.14 m |
| Main Level | Dining Room | 4.02 m | 2.22 m | 4.02 m x 2.22 m |
| Main Level | Kitchen | 4.87 m | 3.45 m | 4.87 m x 3.45 m |
| Main Level | Family Room | 4.84 m | 4.68 m | 4.84 m x 4.68 m |
https://www.realtor.ca/real-estate/28729872/17-chopin-court-whitby-lynde-creek-lynde-creek
Sajid Khan
Salesperson
2855 Markham Rd #300
Toronto, Ontario M1X 0C3

