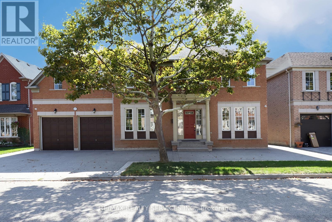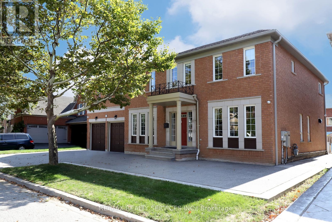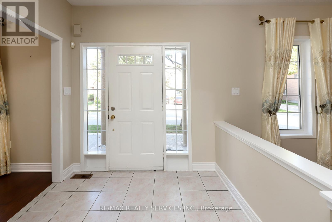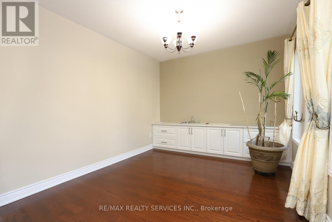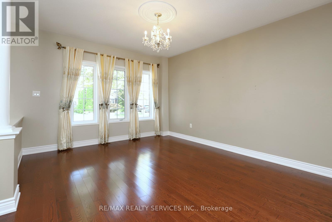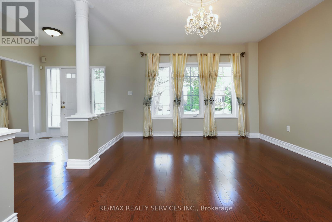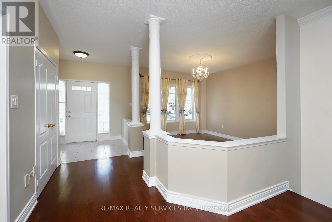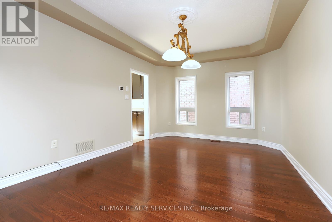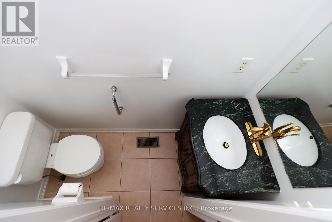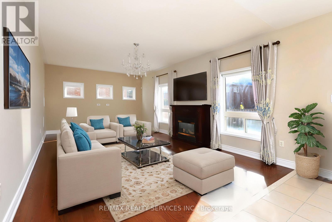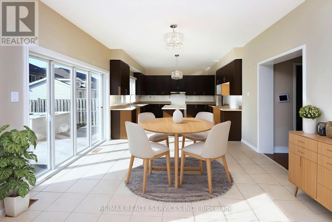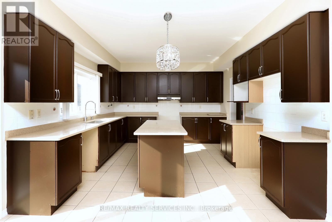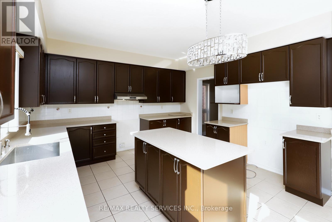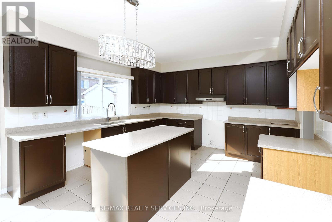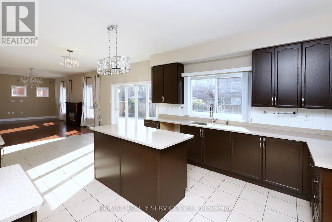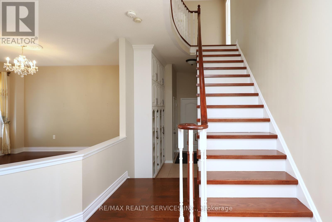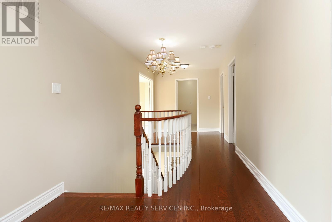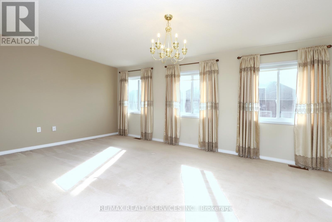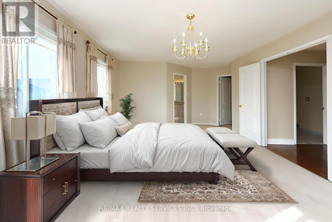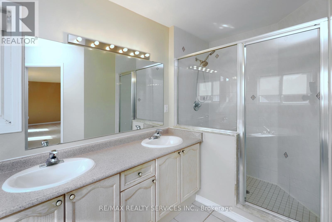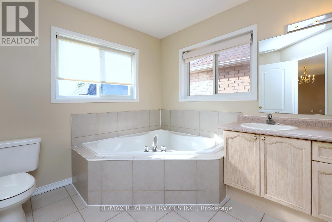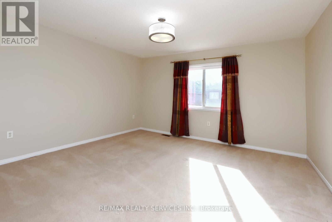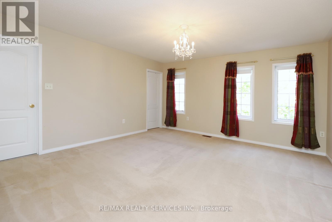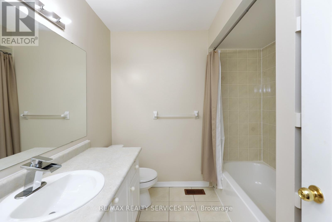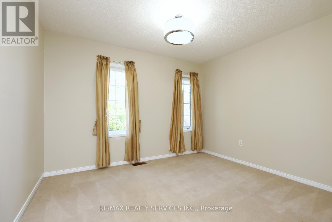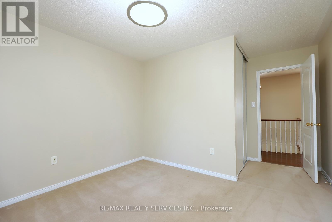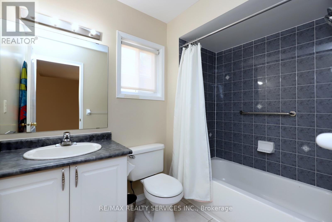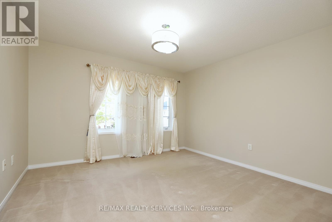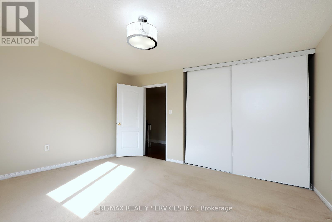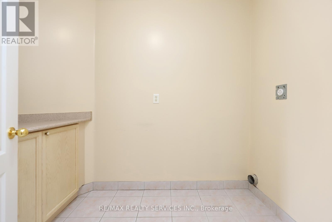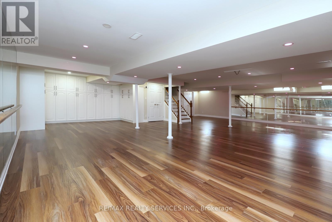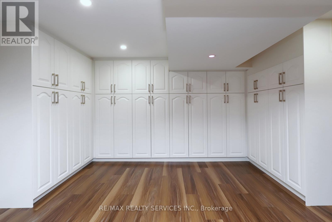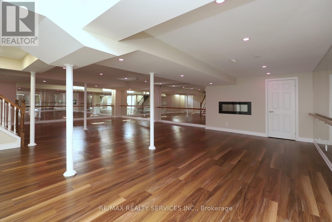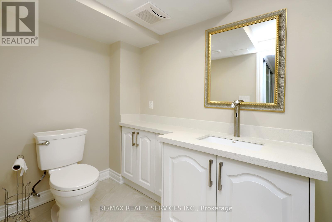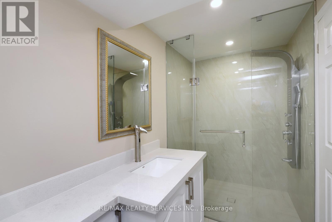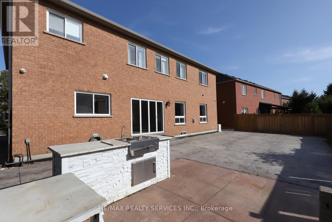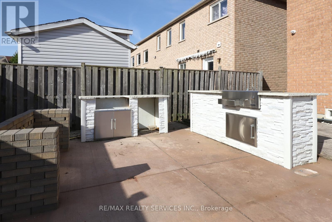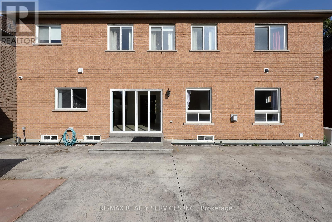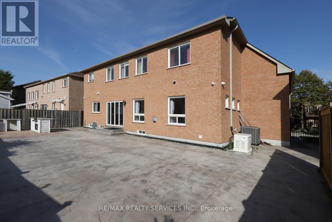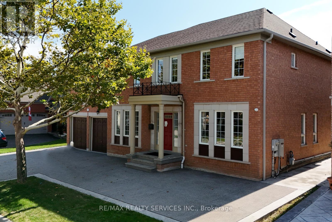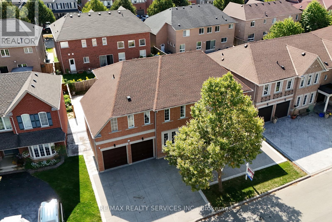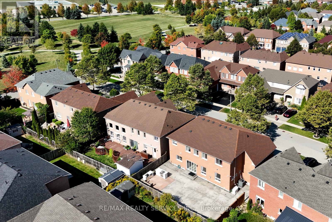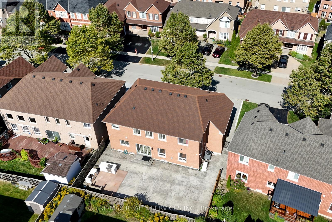17 Ballantyne Drive Ajax, Ontario L1T 4H6
$1,524,900
Welcome To 17 Ballantyne Dr! Magnificent Built, Estate-Like Home In Highly Sought After Nottingham Neighbourhood! Over 3400Sqft, 9Ft Ceilings, 5 Bedrooms, 5 Bathrooms, Huge Eat-In Kitchen That Walks Out To A Huge Stamped Concrete Patio Boasting An Impressive Outdoor Kitchen Perfect For Entertaining Family & Friends. Two Primary Bedrooms, One With A 5Pc Ensuite, The Other With A 4Pc Ensuite Ideal For Extended Families. Huge Open Concept Basement With Its Own 3Pc Bathroom. Schools & Amenities In Walking Distance. Amazing Home, Amazing Community, Amazing Lifestyle! Opportunity Is Knocking! (id:60365)
Property Details
| MLS® Number | E12418347 |
| Property Type | Single Family |
| Community Name | Northwest Ajax |
| AmenitiesNearBy | Park, Public Transit, Schools |
| CommunityFeatures | Community Centre |
| EquipmentType | Water Heater |
| ParkingSpaceTotal | 6 |
| RentalEquipmentType | Water Heater |
Building
| BathroomTotal | 5 |
| BedroomsAboveGround | 5 |
| BedroomsTotal | 5 |
| Age | 16 To 30 Years |
| Amenities | Fireplace(s) |
| Appliances | Garage Door Opener Remote(s), Water Heater, Window Coverings |
| BasementDevelopment | Finished |
| BasementType | Full (finished) |
| ConstructionStyleAttachment | Detached |
| CoolingType | Central Air Conditioning |
| ExteriorFinish | Brick |
| FireProtection | Alarm System, Security System, Smoke Detectors |
| FireplacePresent | Yes |
| FlooringType | Laminate, Hardwood, Carpeted |
| FoundationType | Concrete |
| HalfBathTotal | 1 |
| HeatingFuel | Natural Gas |
| HeatingType | Forced Air |
| StoriesTotal | 2 |
| SizeInterior | 3000 - 3500 Sqft |
| Type | House |
| UtilityPower | Generator |
| UtilityWater | Municipal Water |
Parking
| Garage |
Land
| Acreage | No |
| FenceType | Fenced Yard |
| LandAmenities | Park, Public Transit, Schools |
| Sewer | Sanitary Sewer |
| SizeDepth | 82 Ft ,3 In |
| SizeFrontage | 66 Ft ,6 In |
| SizeIrregular | 66.5 X 82.3 Ft |
| SizeTotalText | 66.5 X 82.3 Ft |
Rooms
| Level | Type | Length | Width | Dimensions |
|---|---|---|---|---|
| Second Level | Primary Bedroom | 7.54 m | 3.94 m | 7.54 m x 3.94 m |
| Second Level | Bedroom 2 | 4.42 m | 4.31 m | 4.42 m x 4.31 m |
| Second Level | Bedroom 3 | 4.15 m | 3.96 m | 4.15 m x 3.96 m |
| Second Level | Bedroom 4 | 4.41 m | 3.39 m | 4.41 m x 3.39 m |
| Second Level | Bedroom 5 | 3.74 m | 3.65 m | 3.74 m x 3.65 m |
| Basement | Recreational, Games Room | 10.99 m | 8.86 m | 10.99 m x 8.86 m |
| Main Level | Kitchen | 7.19 m | 3.91 m | 7.19 m x 3.91 m |
| Main Level | Living Room | 4.43 m | 3.63 m | 4.43 m x 3.63 m |
| Main Level | Dining Room | 4.65 m | 3.56 m | 4.65 m x 3.56 m |
| Main Level | Office | 6.42 m | 3.77 m | 6.42 m x 3.77 m |
| Main Level | Great Room | 6.42 m | 3.77 m | 6.42 m x 3.77 m |
https://www.realtor.ca/real-estate/28894851/17-ballantyne-drive-ajax-northwest-ajax-northwest-ajax
Dave Niccols
Salesperson
295 Queen Street East
Brampton, Ontario L6W 3R1

