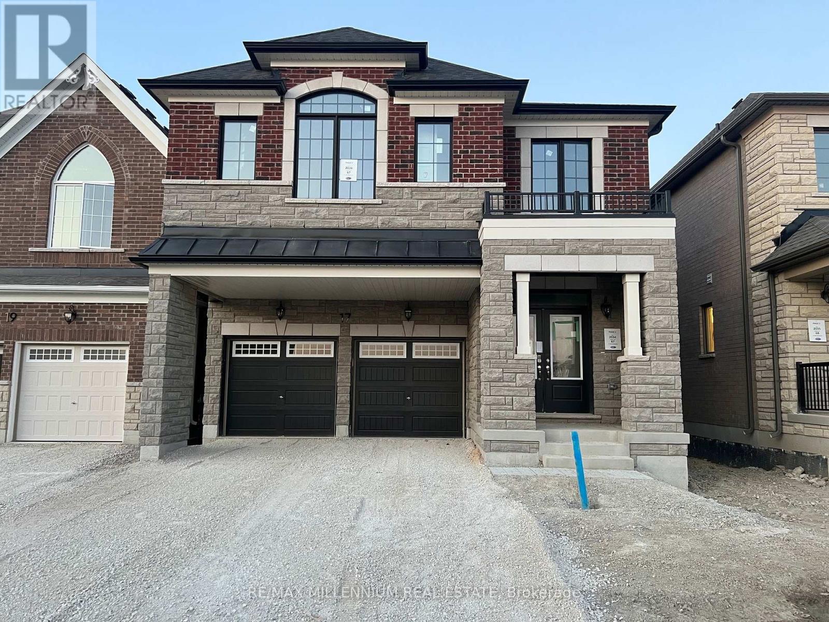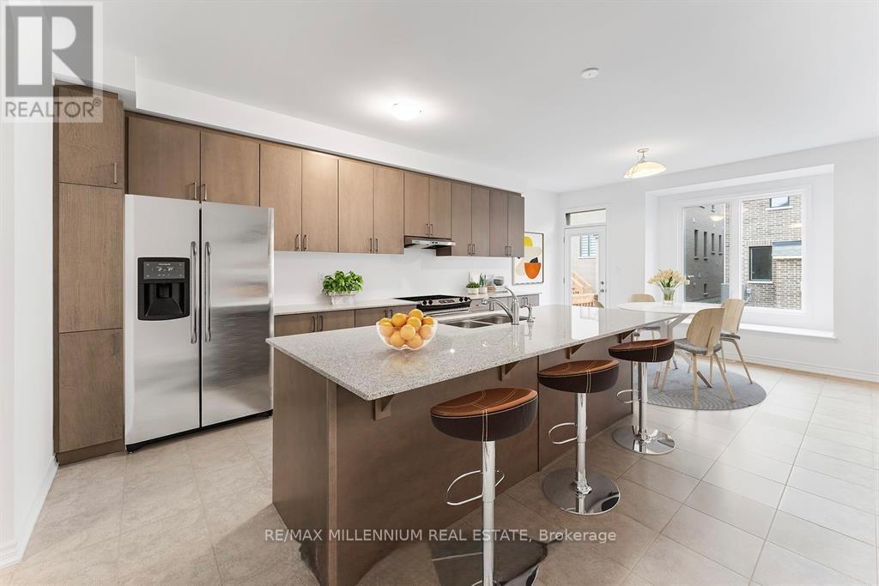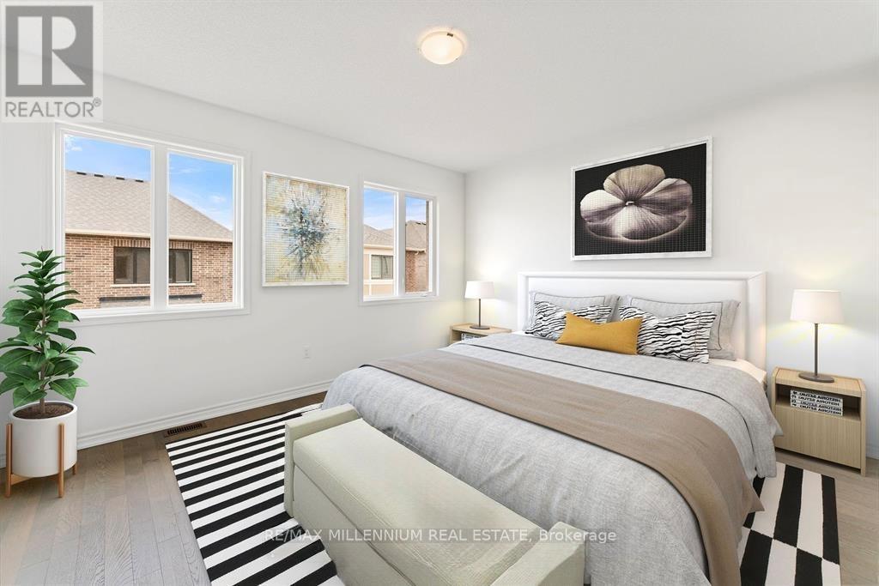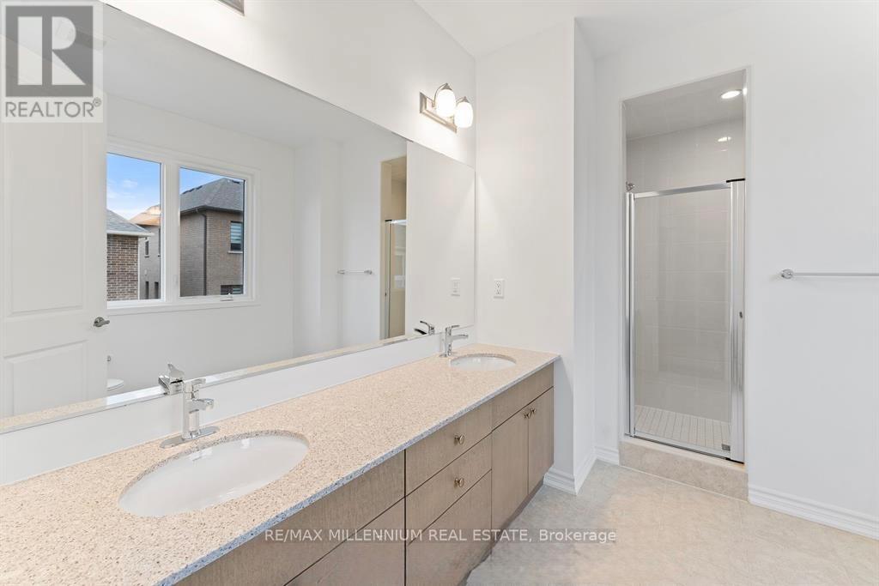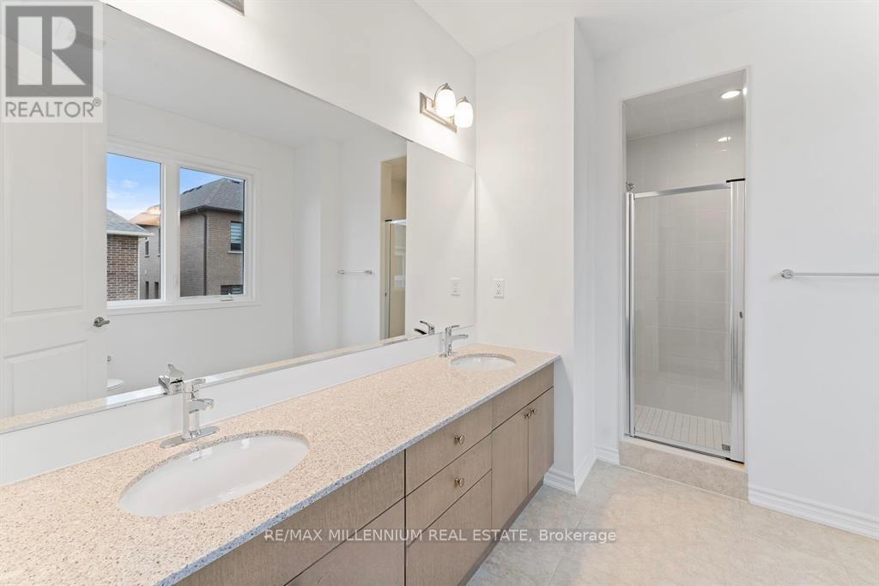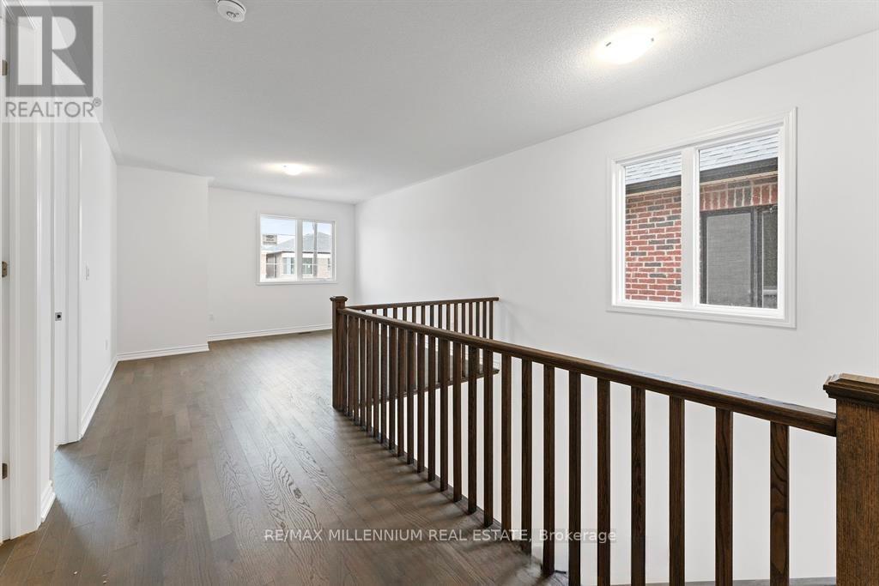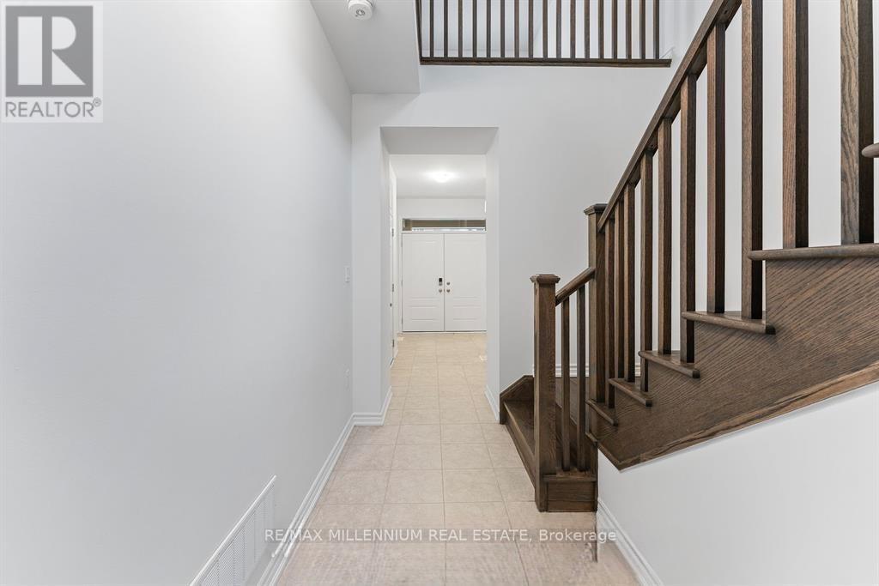17 Asterwoods Drive Caledon, Ontario L7C 4N8
$3,499 Monthly
This beautifully upgraded detached home offers luxury living in a tranquil neighborhood with scenic ravine views. Key features include:5 spacious bedrooms and 4 bathrooms Modern exterior design with double front doors and extended driveway Gourmet kitchen with taller upper cabinets, breakfast bar island, granite countertops Elegant hardwood floors and oak staircase with metal pickets No sidewalk, providing privacy and charm Close to major routes: 3 minutes to Hurontario, 4 minutes to Hwy 410 Parking for 4 vehicles Utilities: tenant pays approximately 70% of utilities (id:60365)
Property Details
| MLS® Number | W12569386 |
| Property Type | Single Family |
| Community Name | Rural Caledon |
| ParkingSpaceTotal | 4 |
Building
| BathroomTotal | 4 |
| BedroomsAboveGround | 5 |
| BedroomsTotal | 5 |
| Age | 0 To 5 Years |
| Amenities | Fireplace(s) |
| Appliances | Blinds, Dryer, Washer |
| BasementType | None |
| ConstructionStyleAttachment | Detached |
| CoolingType | Central Air Conditioning |
| ExteriorFinish | Brick, Stone |
| FireplacePresent | Yes |
| FoundationType | Poured Concrete |
| HalfBathTotal | 1 |
| HeatingFuel | Natural Gas |
| HeatingType | Forced Air |
| StoriesTotal | 2 |
| SizeInterior | 2500 - 3000 Sqft |
| Type | House |
| UtilityWater | Municipal Water |
Parking
| Garage |
Land
| Acreage | No |
| Sewer | Sanitary Sewer |
| SizeDepth | 88 Ft ,8 In |
| SizeFrontage | 36 Ft ,1 In |
| SizeIrregular | 36.1 X 88.7 Ft |
| SizeTotalText | 36.1 X 88.7 Ft |
https://www.realtor.ca/real-estate/29129416/17-asterwoods-drive-caledon-rural-caledon
Mandeep Singh Walia
Salesperson
81 Zenway Blvd #25
Woodbridge, Ontario L4H 0S5

