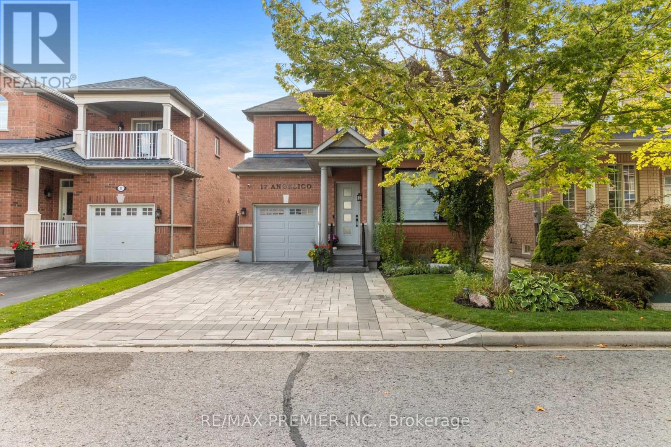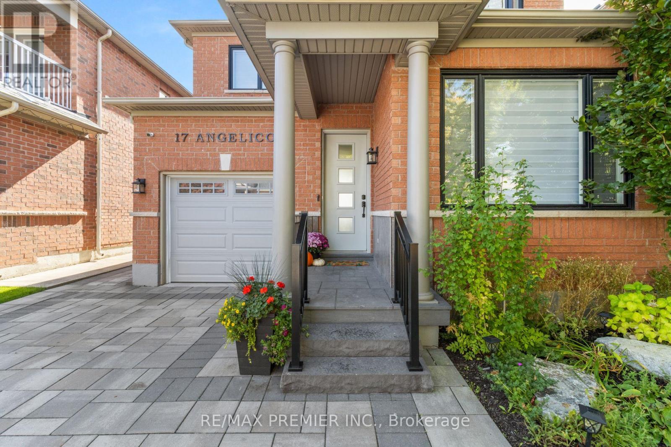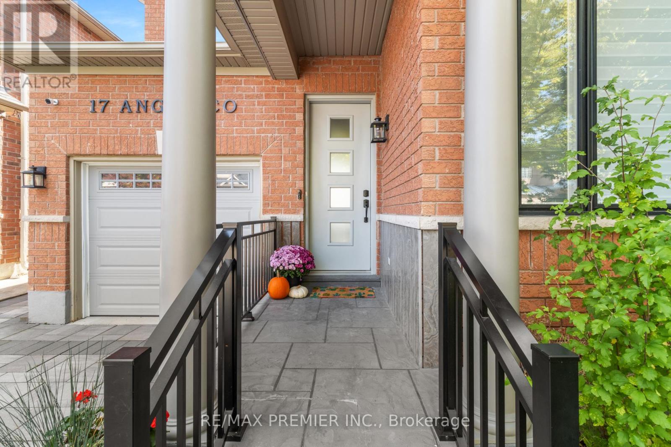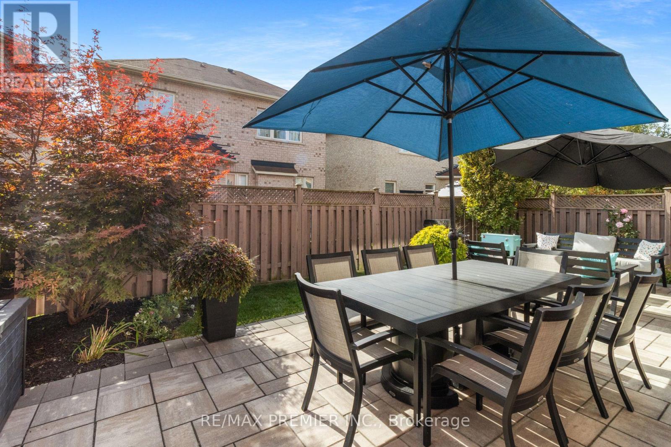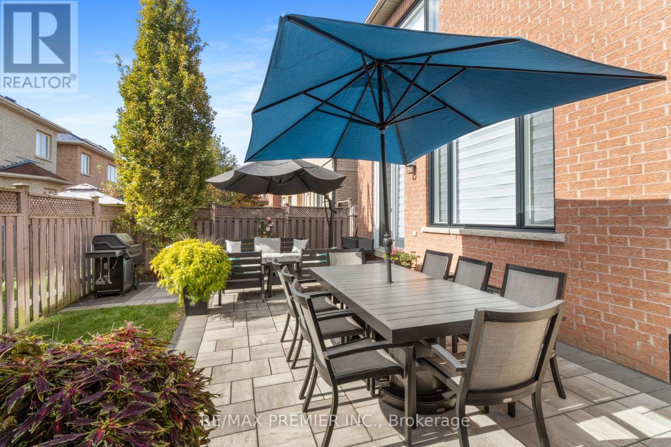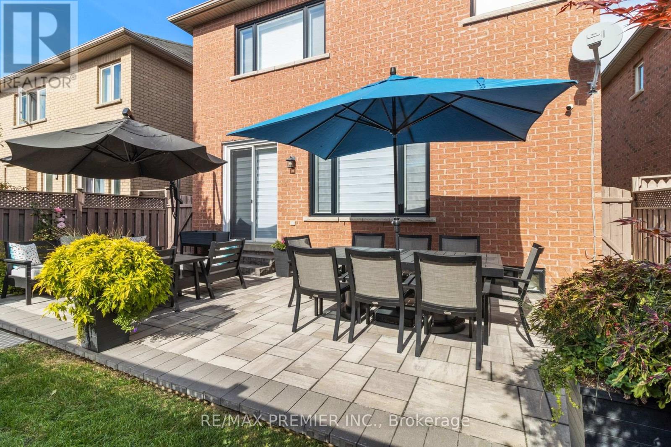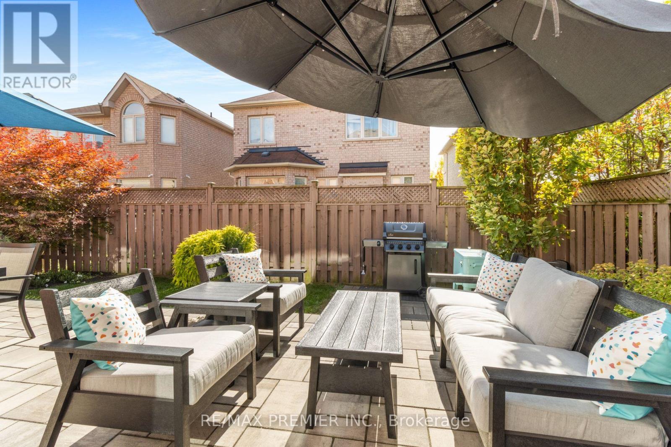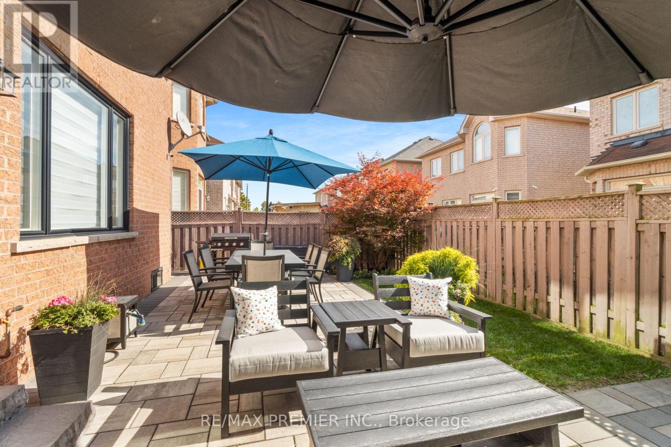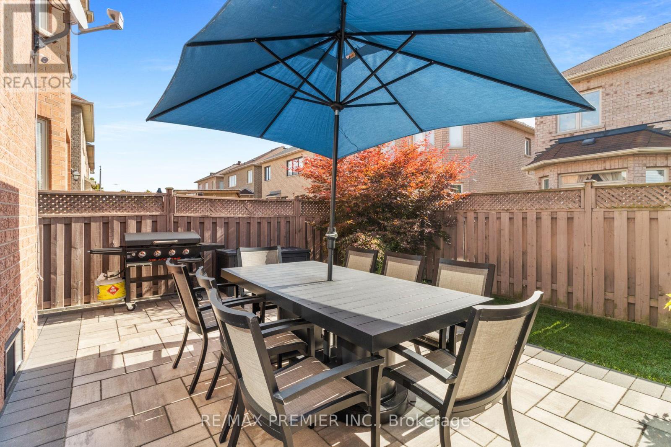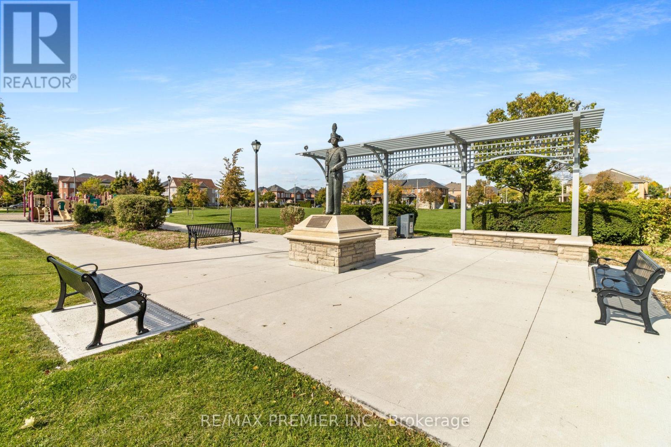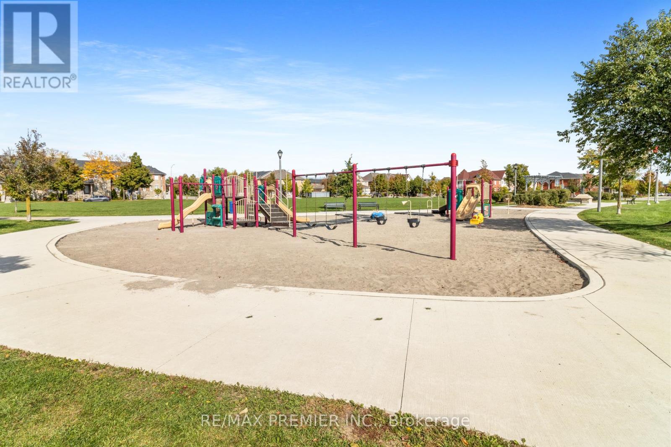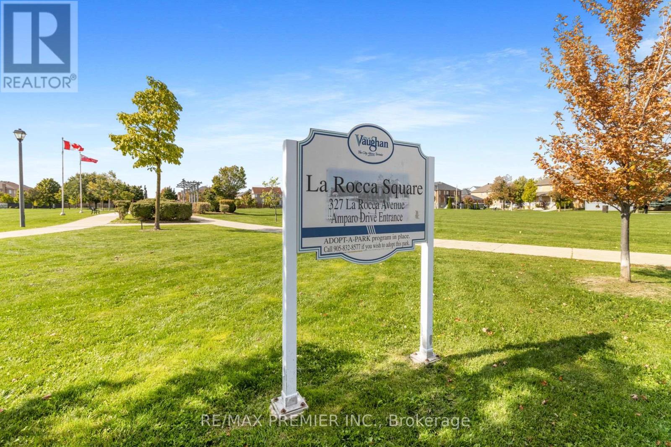17 Angelico Avenue Vaughan, Ontario L4H 3L3
$1,398,800
This Totally Renovated Home Blends Contemporary Design With Timeless Finishes. The Chef-Inspired Kitchen Flows Into The Bright Living and Entertaining Spaces Featuring Modern White Kitchen With Porcelain Floor and Quartz Counters and Marble Backsplash. High End Stainless Steel Appliances, Engineered Hardwood Floors Throughout Main and Second Floors. Formal Liv/Din Rooms, Family Room W/Gas Fireplace. Large Bedrooms W/Upgraded Bathrooms. Finished Basement With Additional Bedroom,Rec.Rm,3Pc Bath, Laundry Rm, Pet Bath +Bar Area. Meticulous Manicured Front and Back Yard. Sprinkler System in Front Yard. Widened Driveway to Allow For 2 Large Cars Side-By-Side And Too Much More To Mention. Just MOVE IN and ENJOY!! Open House Sunday, October 26, 2-4 PM (id:60365)
Open House
This property has open houses!
2:00 pm
Ends at:4:00 pm
Property Details
| MLS® Number | N12479911 |
| Property Type | Single Family |
| Community Name | Vellore Village |
| AmenitiesNearBy | Park, Place Of Worship, Public Transit, Schools |
| EquipmentType | Water Heater, Water Heater - Tankless, Water Softener |
| ParkingSpaceTotal | 3 |
| RentalEquipmentType | Water Heater, Water Heater - Tankless, Water Softener |
Building
| BathroomTotal | 4 |
| BedroomsAboveGround | 3 |
| BedroomsBelowGround | 1 |
| BedroomsTotal | 4 |
| Appliances | Garage Door Opener Remote(s), Central Vacuum, All, Dishwasher, Dryer, Freezer, Microwave, Oven, Alarm System, Stove, Washer, Window Coverings, Refrigerator |
| BasementDevelopment | Finished |
| BasementType | N/a (finished) |
| ConstructionStyleAttachment | Detached |
| CoolingType | Central Air Conditioning |
| ExteriorFinish | Brick |
| FireplacePresent | Yes |
| FireplaceTotal | 1 |
| FlooringType | Cork, Hardwood, Porcelain Tile |
| FoundationType | Concrete |
| HalfBathTotal | 1 |
| HeatingFuel | Natural Gas |
| HeatingType | Forced Air |
| StoriesTotal | 2 |
| SizeInterior | 1500 - 2000 Sqft |
| Type | House |
| UtilityWater | Municipal Water |
Parking
| Attached Garage | |
| Garage |
Land
| Acreage | No |
| FenceType | Fenced Yard |
| LandAmenities | Park, Place Of Worship, Public Transit, Schools |
| Sewer | Sanitary Sewer |
| SizeDepth | 78 Ft ,8 In |
| SizeFrontage | 35 Ft ,4 In |
| SizeIrregular | 35.4 X 78.7 Ft |
| SizeTotalText | 35.4 X 78.7 Ft |
| ZoningDescription | Residential |
Rooms
| Level | Type | Length | Width | Dimensions |
|---|---|---|---|---|
| Lower Level | Bedroom | 3.14 m | 2.56 m | 3.14 m x 2.56 m |
| Lower Level | Recreational, Games Room | 6.9 m | 4.19 m | 6.9 m x 4.19 m |
| Main Level | Living Room | 6.09 m | 3.04 m | 6.09 m x 3.04 m |
| Main Level | Dining Room | 6.09 m | 3.04 m | 6.09 m x 3.04 m |
| Main Level | Kitchen | 3.04 m | 2.59 m | 3.04 m x 2.59 m |
| Main Level | Eating Area | 3.2 m | 3.04 m | 3.2 m x 3.04 m |
| Main Level | Family Room | 3.16 m | 4.57 m | 3.16 m x 4.57 m |
| Upper Level | Primary Bedroom | 4.62 m | 4.16 m | 4.62 m x 4.16 m |
| Upper Level | Bedroom 2 | 4.49 m | 3.4 m | 4.49 m x 3.4 m |
| Upper Level | Bedroom 3 | 3.68 m | 3.02 m | 3.68 m x 3.02 m |
Toni Viola
Salesperson
9100 Jane St Bldg L #77
Vaughan, Ontario L4K 0A4

