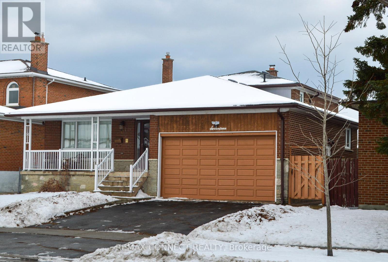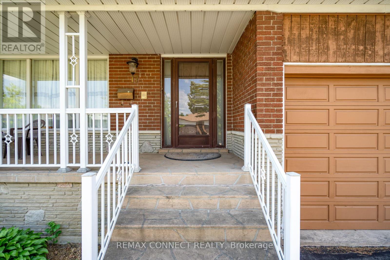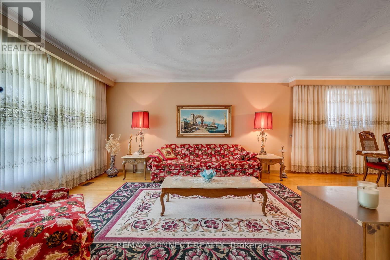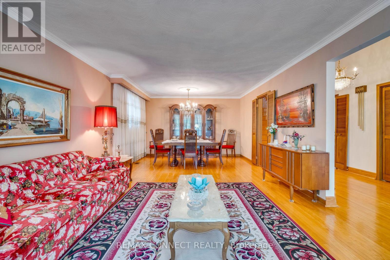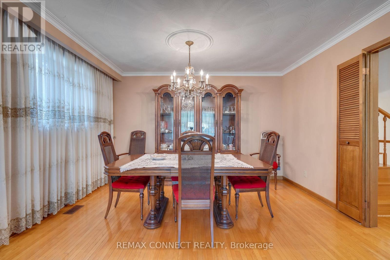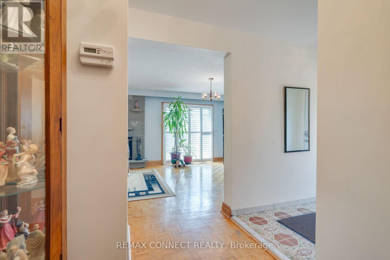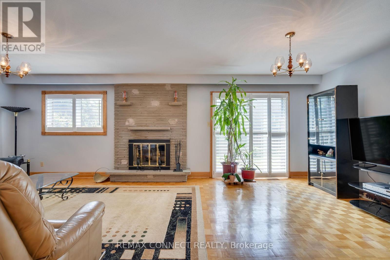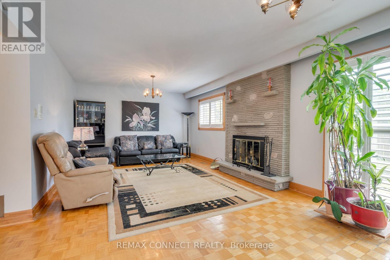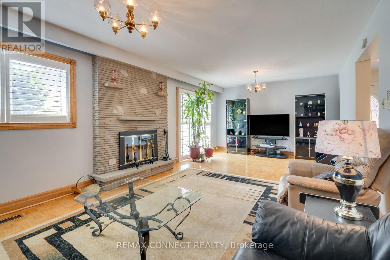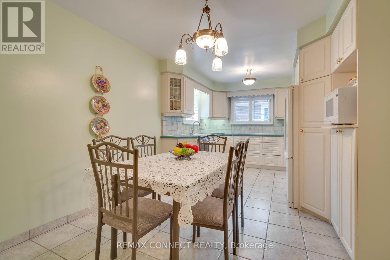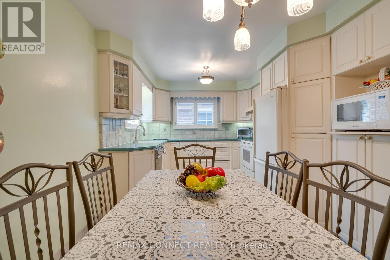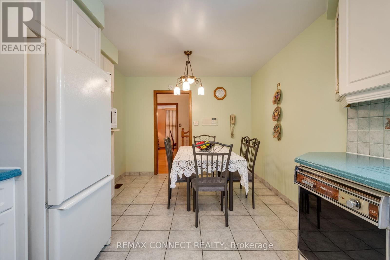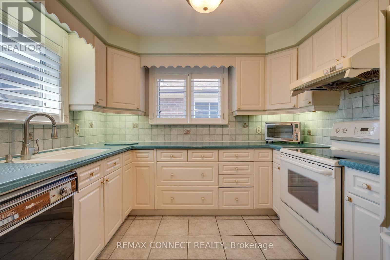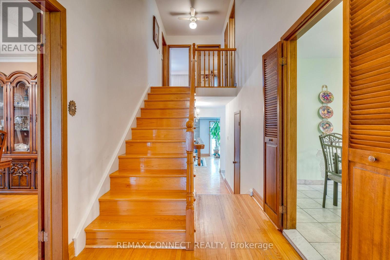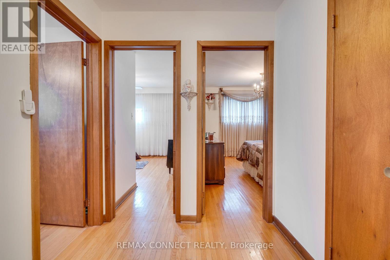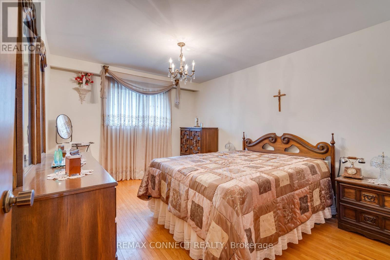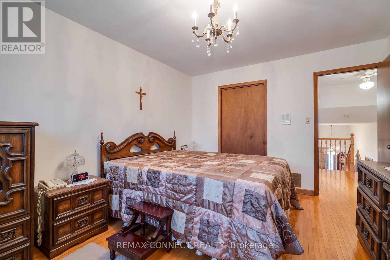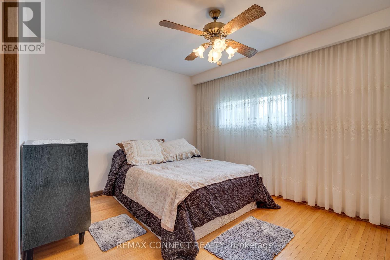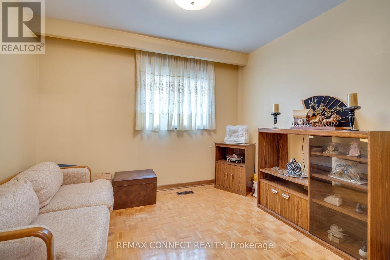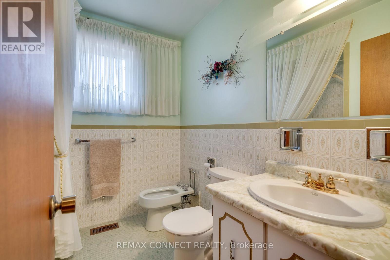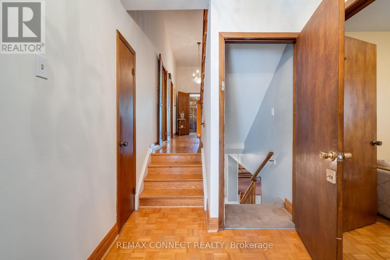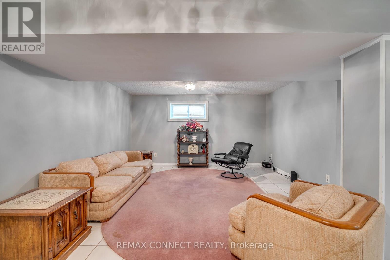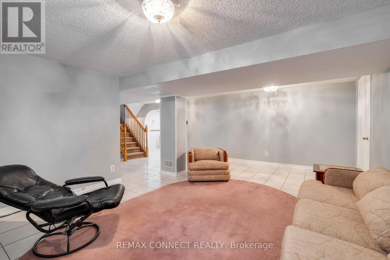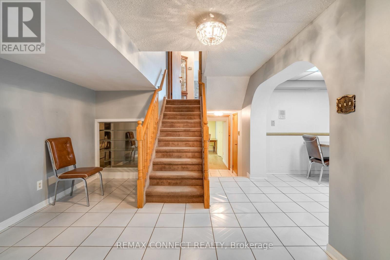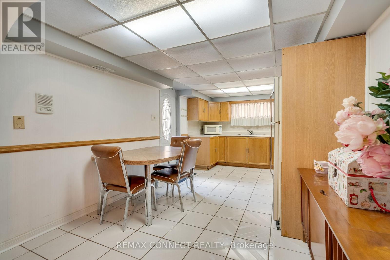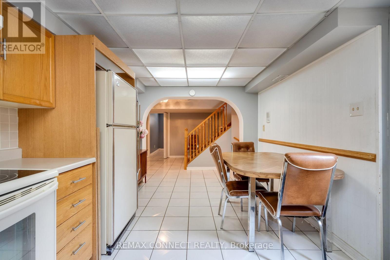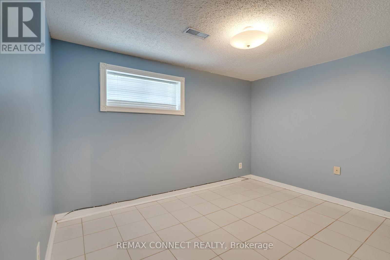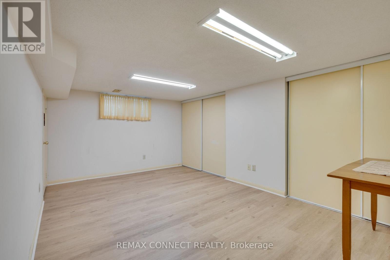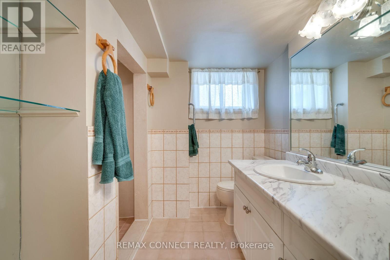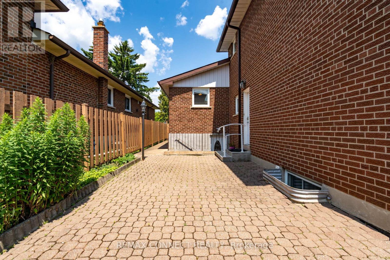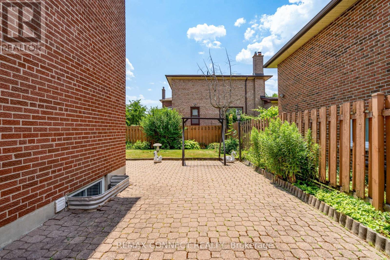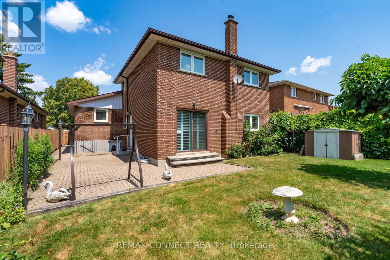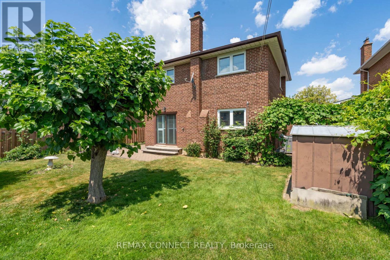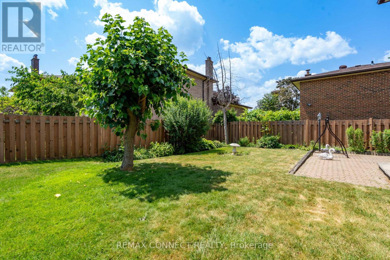17 Altair Avenue Toronto, Ontario M1W 2R1
$1,449,000
Welcome to this well-maintained detached 5-level back-split, offering exceptional space, versatility, and comfort for today's modern family. Featuring four generous bedrooms and three full bathrooms, this home boasts large principal rooms ideal for both everyday living and entertaining. The bright eat-in kitchen provides ample space for family meals, while the formal dining room is perfect for hosting gatherings. A spacious family room with a cozy fireplace and walk-out to the back garden creates a warm and inviting atmosphere. The lower level offers a separate entrance to a self-contained 2 bedroom apartment, making it an ideal opportunity for extended family living or potential rental income. Well cared for throughout, this unique 5-level design offers outstanding flexibility and room to grow. A fantastic opportunity in a desirable neighbourhood - don't miss it! (id:60365)
Property Details
| MLS® Number | E12560288 |
| Property Type | Single Family |
| Community Name | L'Amoreaux |
| AmenitiesNearBy | Public Transit, Schools |
| EquipmentType | Water Heater |
| Features | Carpet Free, In-law Suite |
| ParkingSpaceTotal | 4 |
| RentalEquipmentType | Water Heater |
Building
| BathroomTotal | 3 |
| BedroomsAboveGround | 4 |
| BedroomsBelowGround | 2 |
| BedroomsTotal | 6 |
| Amenities | Fireplace(s) |
| Appliances | Central Vacuum, Intercom, Water Heater, Dishwasher, Dryer, Two Stoves, Washer, Two Refrigerators |
| BasementFeatures | Apartment In Basement, Separate Entrance |
| BasementType | N/a, N/a |
| ConstructionStyleAttachment | Detached |
| ConstructionStyleSplitLevel | Backsplit |
| CoolingType | Central Air Conditioning |
| ExteriorFinish | Concrete Block, Brick |
| FireplacePresent | Yes |
| FlooringType | Hardwood, Tile, Parquet |
| FoundationType | Block |
| HeatingFuel | Natural Gas |
| HeatingType | Forced Air |
| SizeInterior | 2000 - 2500 Sqft |
| Type | House |
| UtilityWater | Municipal Water |
Parking
| Attached Garage | |
| Garage |
Land
| Acreage | No |
| FenceType | Fenced Yard |
| LandAmenities | Public Transit, Schools |
| Sewer | Sanitary Sewer |
| SizeDepth | 110 Ft ,7 In |
| SizeFrontage | 50 Ft ,1 In |
| SizeIrregular | 50.1 X 110.6 Ft |
| SizeTotalText | 50.1 X 110.6 Ft |
Rooms
| Level | Type | Length | Width | Dimensions |
|---|---|---|---|---|
| Second Level | Primary Bedroom | 4.2 m | 3.3 m | 4.2 m x 3.3 m |
| Second Level | Bedroom 2 | 3.94 m | 3.13 m | 3.94 m x 3.13 m |
| Second Level | Bedroom 3 | 3.27 m | 2.85 m | 3.27 m x 2.85 m |
| Lower Level | Living Room | 6 m | 4.1 m | 6 m x 4.1 m |
| Lower Level | Bedroom | 3.38 m | 2.52 m | 3.38 m x 2.52 m |
| Lower Level | Kitchen | 5.2 m | 2.87 m | 5.2 m x 2.87 m |
| Main Level | Living Room | 7.8 m | 4 m | 7.8 m x 4 m |
| Main Level | Dining Room | 7.8 m | 4 m | 7.8 m x 4 m |
| Main Level | Foyer | 5.81 m | 2 m | 5.81 m x 2 m |
| Main Level | Kitchen | 5.4 m | 3.07 m | 5.4 m x 3.07 m |
| Sub-basement | Recreational, Games Room | 6 m | 4.1 m | 6 m x 4.1 m |
| Sub-basement | Laundry Room | 4.56 m | 2.33 m | 4.56 m x 2.33 m |
| In Between | Family Room | 7.36 m | 3.8 m | 7.36 m x 3.8 m |
| In Between | Bedroom 4 | 2.8 m | 3.2 m | 2.8 m x 3.2 m |
https://www.realtor.ca/real-estate/29119860/17-altair-avenue-toronto-lamoreaux-lamoreaux
Kevin Douglas Campbell
Salesperson
1052 Kingston Road
Toronto, Ontario M4E 1T4

