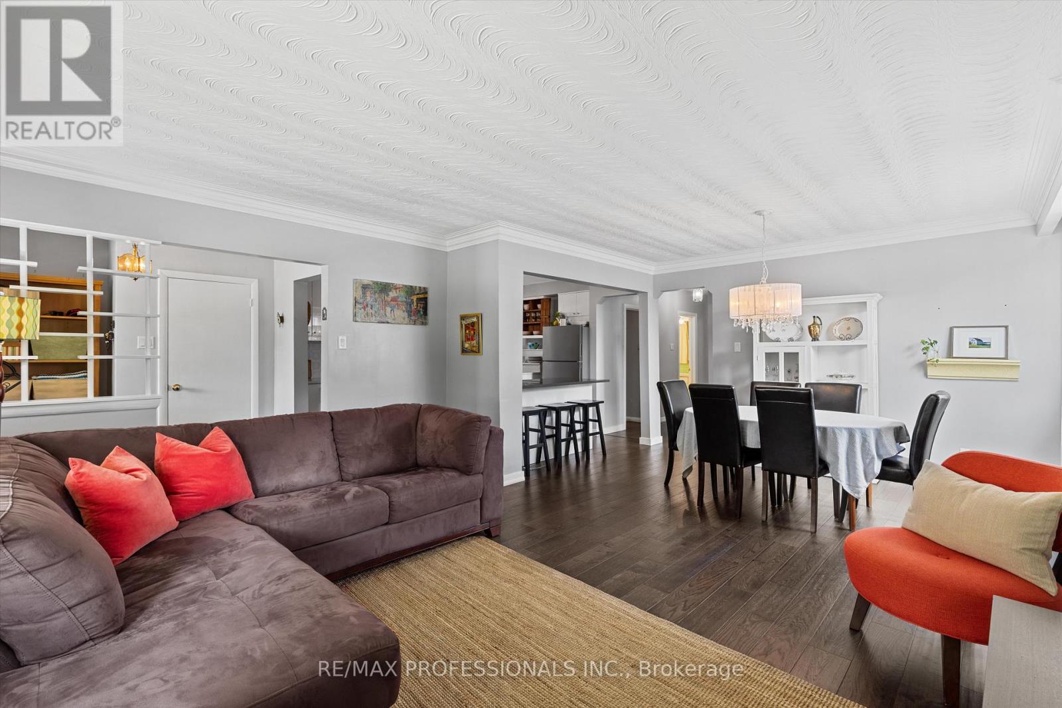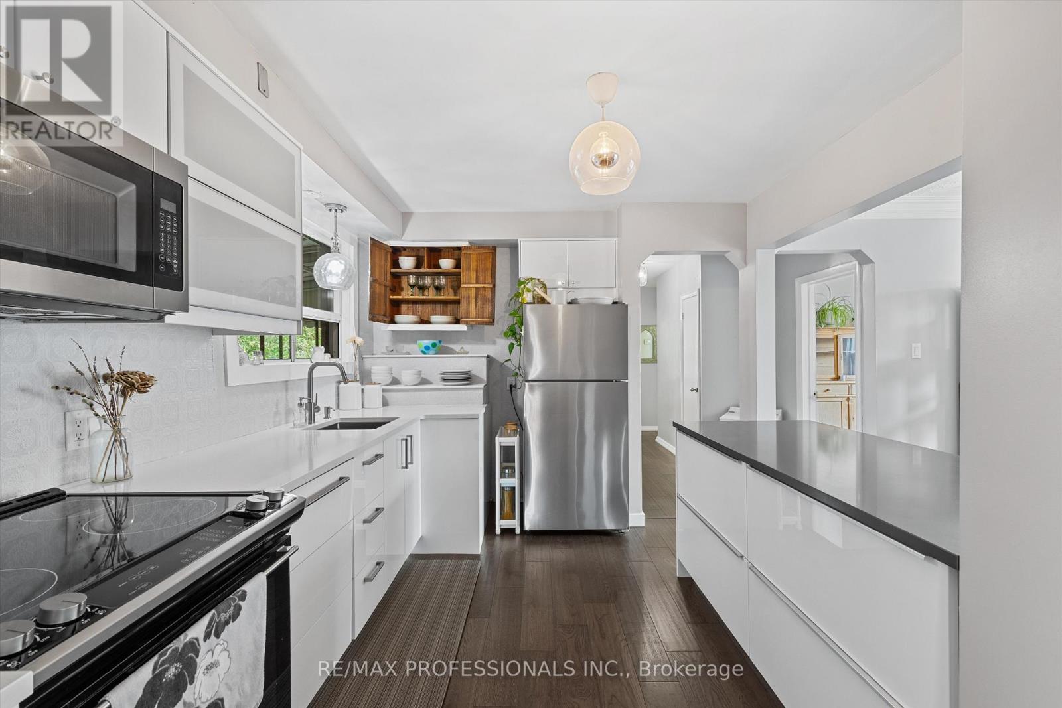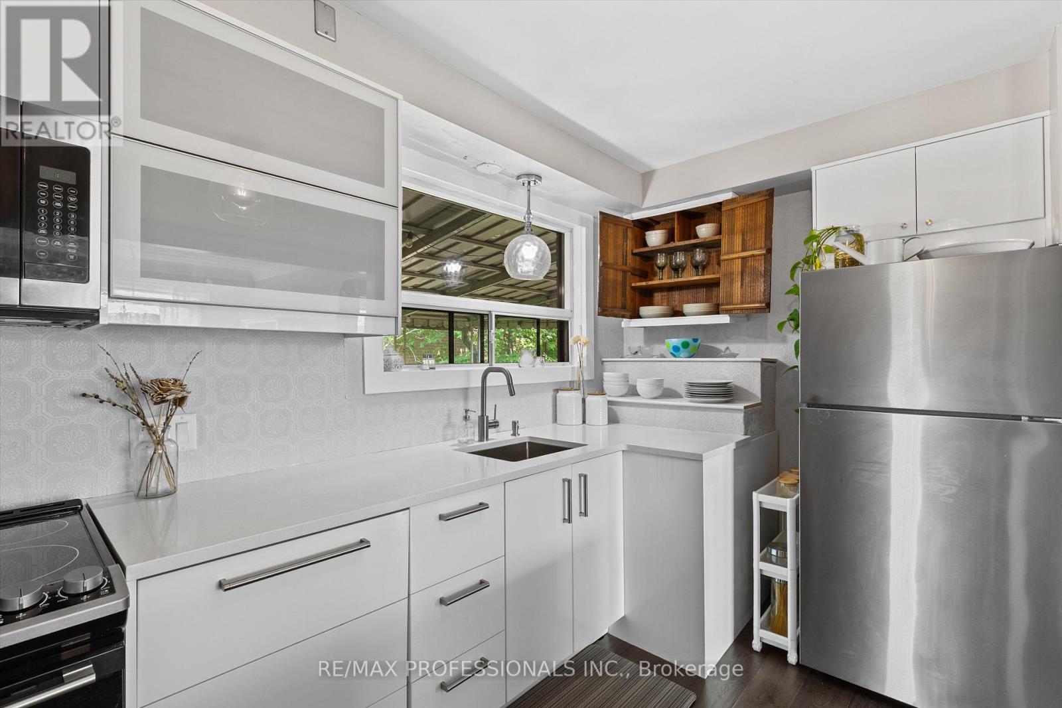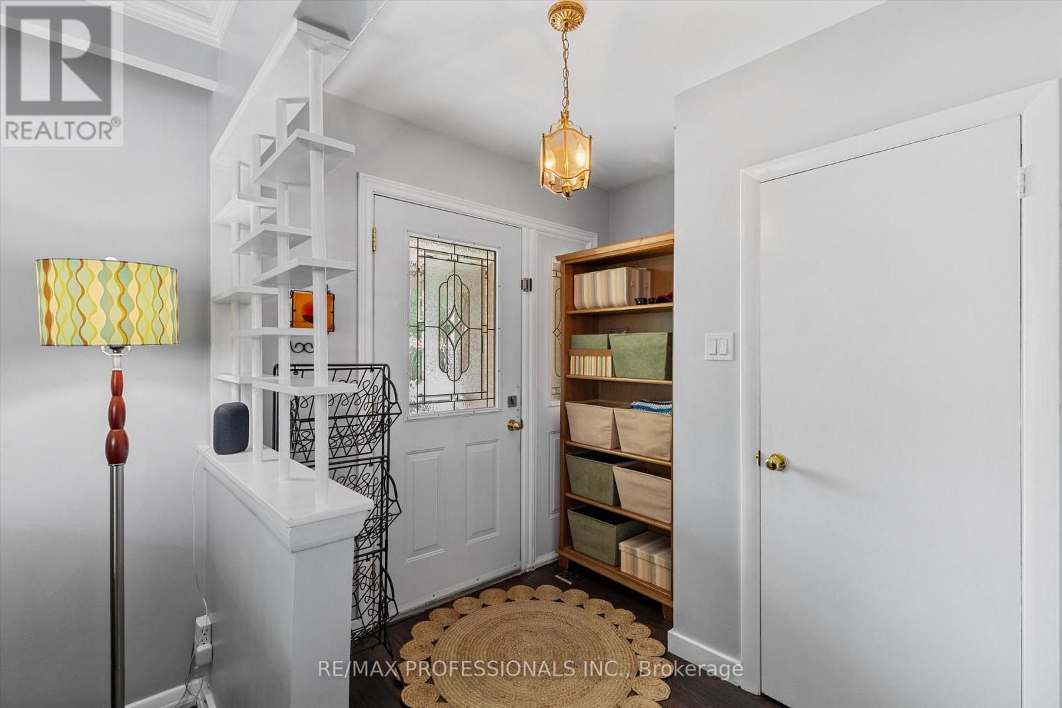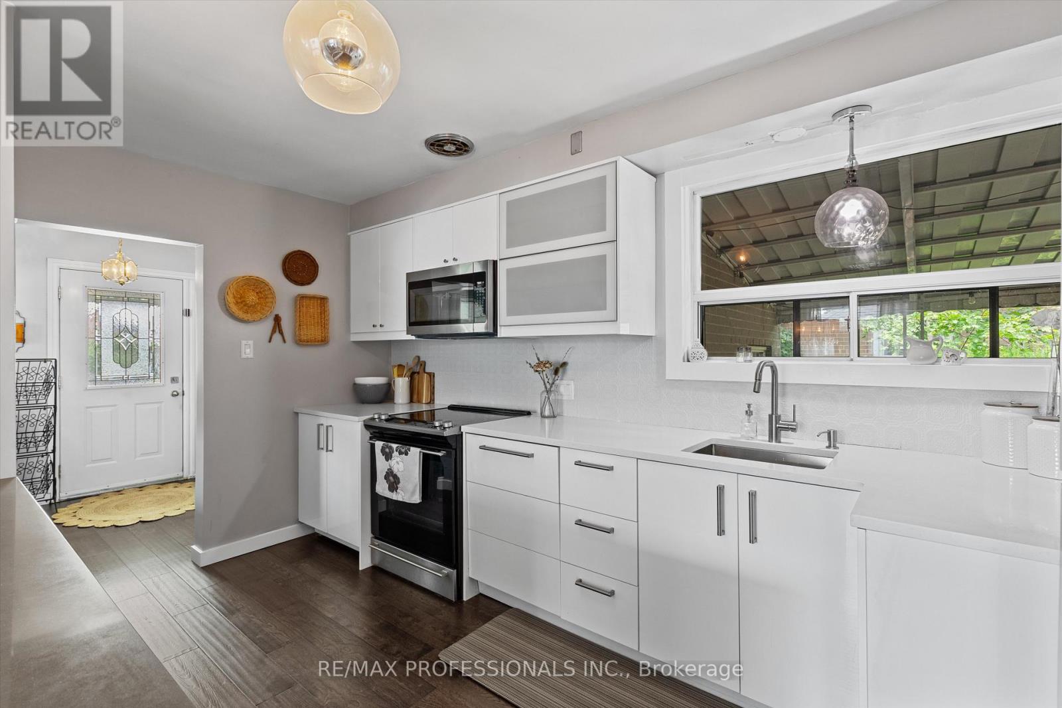17 Allonsius Drive Toronto, Ontario M9C 3N4
$1,199,999
Welcome To Your Beautifully Upgraded Bungalow, Tucked Away On A Quiet, Family-Friendly Cul-De-Sac In The Heart Of Etobicoke. This Warm And Inviting Home Offers 3+2 Spacious Bedrooms, 2 Bathrooms, And An Attached Garage, Making It The Perfect Fit For Growing Families, Downsizers, Or Savvy Investors. Step Inside To Discover An Open-Concept Layout Filled With Natural Light, Where The Sun-Drenched Living And Dining Area Invites Connection And Comfort. At The Heart Of The Home, The Modern Kitchen Impresses With Quartz Countertops, A Central Island, Stainless Steel Appliances, And Abundant Storage Ideal For Both Everyday Living And Entertaining. Downstairs, A Separate Entrance Leads To A Fully Finished Basement Apartment, Complete With A Full Kitchen, Expansive 4th Bedroom, Recreation Room, 5th Bedroom Or Home Gym, And Its Own Laundry Area Offering Incredible Potential For Rental Income Or A Private In-Law Suite. Step Outside And Enjoy A Generous Backyard, Perfect For Sunday BBQs, Kids' Playtime, Or Unwinding With A Book. You'll Love The Friendly Neighbourhood Where Children Ride Their Bikes Until Sundown, And You're Just Steps From Parks, Schools, Shopping, And Transit. With Centennial Park Nearby And Easy Access To Major Highways, This Home Blends Convenience With Community Charm. Whether You're Starting Your Journey, Settling Into Retirement, Or Looking For An Investment Opportunity, This Etobicoke Gem Is Ready To Welcome You Home. (id:60365)
Property Details
| MLS® Number | W12373215 |
| Property Type | Single Family |
| Community Name | Eringate-Centennial-West Deane |
| ParkingSpaceTotal | 3 |
Building
| BathroomTotal | 2 |
| BedroomsAboveGround | 3 |
| BedroomsBelowGround | 2 |
| BedroomsTotal | 5 |
| Appliances | Oven - Built-in, Dishwasher, Dryer, Furniture, Microwave, Oven, Stove, Washer, Window Coverings, Refrigerator |
| ArchitecturalStyle | Bungalow |
| BasementFeatures | Apartment In Basement, Separate Entrance |
| BasementType | N/a |
| ConstructionStyleAttachment | Detached |
| CoolingType | Central Air Conditioning |
| ExteriorFinish | Brick |
| FlooringType | Hardwood, Laminate |
| FoundationType | Concrete |
| HeatingFuel | Natural Gas |
| HeatingType | Forced Air |
| StoriesTotal | 1 |
| SizeInterior | 1100 - 1500 Sqft |
| Type | House |
| UtilityWater | Municipal Water |
Parking
| Garage |
Land
| Acreage | No |
| Sewer | Sanitary Sewer |
| SizeDepth | 112 Ft ,10 In |
| SizeFrontage | 48 Ft |
| SizeIrregular | 48 X 112.9 Ft |
| SizeTotalText | 48 X 112.9 Ft |
Rooms
| Level | Type | Length | Width | Dimensions |
|---|---|---|---|---|
| Basement | Kitchen | 4.14 m | 2.72 m | 4.14 m x 2.72 m |
| Basement | Recreational, Games Room | Measurements not available | ||
| Basement | Bedroom 4 | 5.76 m | 4.01 m | 5.76 m x 4.01 m |
| Basement | Bedroom 5 | Measurements not available | ||
| Ground Level | Living Room | 4.72 m | 3.48 m | 4.72 m x 3.48 m |
| Ground Level | Dining Room | 3.88 m | 2.89 m | 3.88 m x 2.89 m |
| Ground Level | Kitchen | 4.19 m | 3.07 m | 4.19 m x 3.07 m |
| Ground Level | Primary Bedroom | 4.19 m | 3.27 m | 4.19 m x 3.27 m |
| Ground Level | Bedroom 2 | 3.81 m | 2.89 m | 3.81 m x 2.89 m |
| Ground Level | Bedroom 3 | 3.27 m | 2.89 m | 3.27 m x 2.89 m |
Hannah Paik
Salesperson
1 East Mall Cres Unit D-3-C
Toronto, Ontario M9B 6G8

