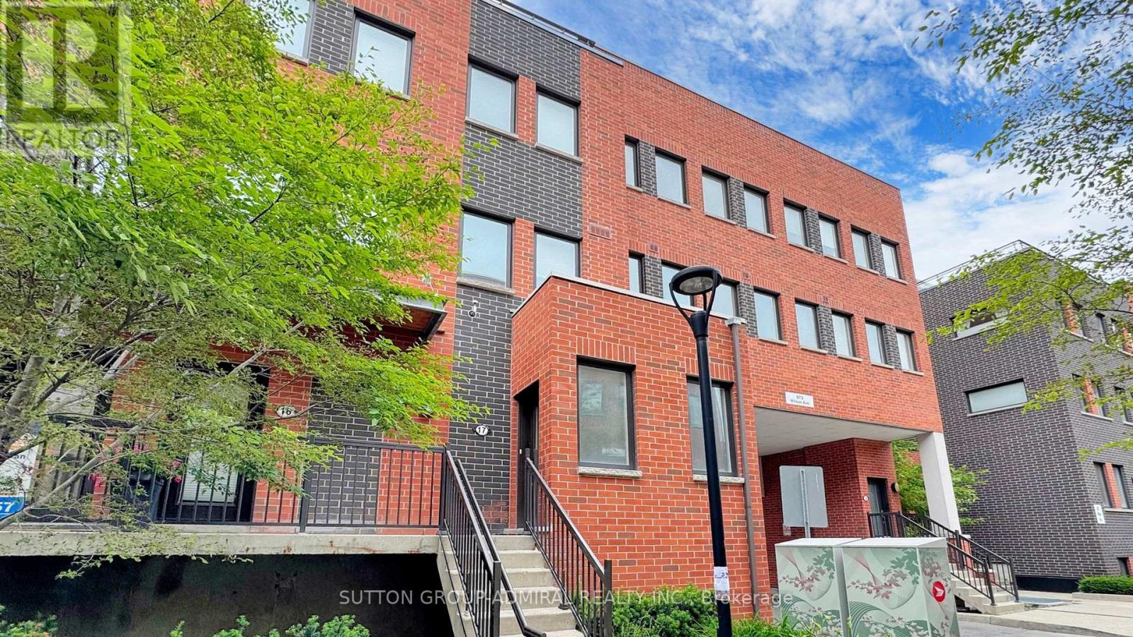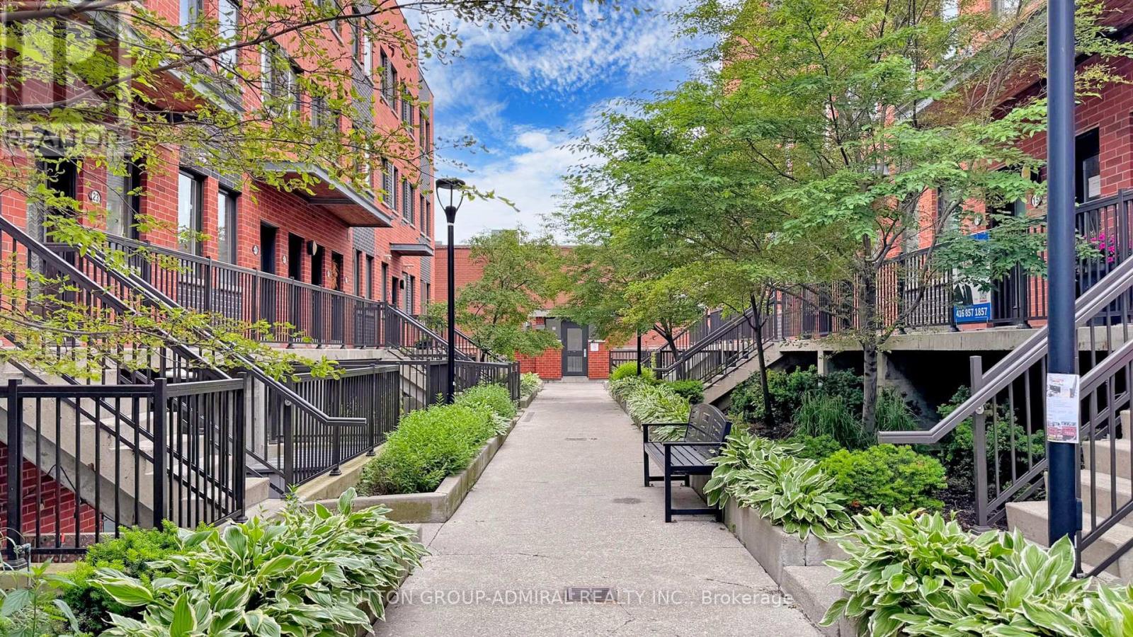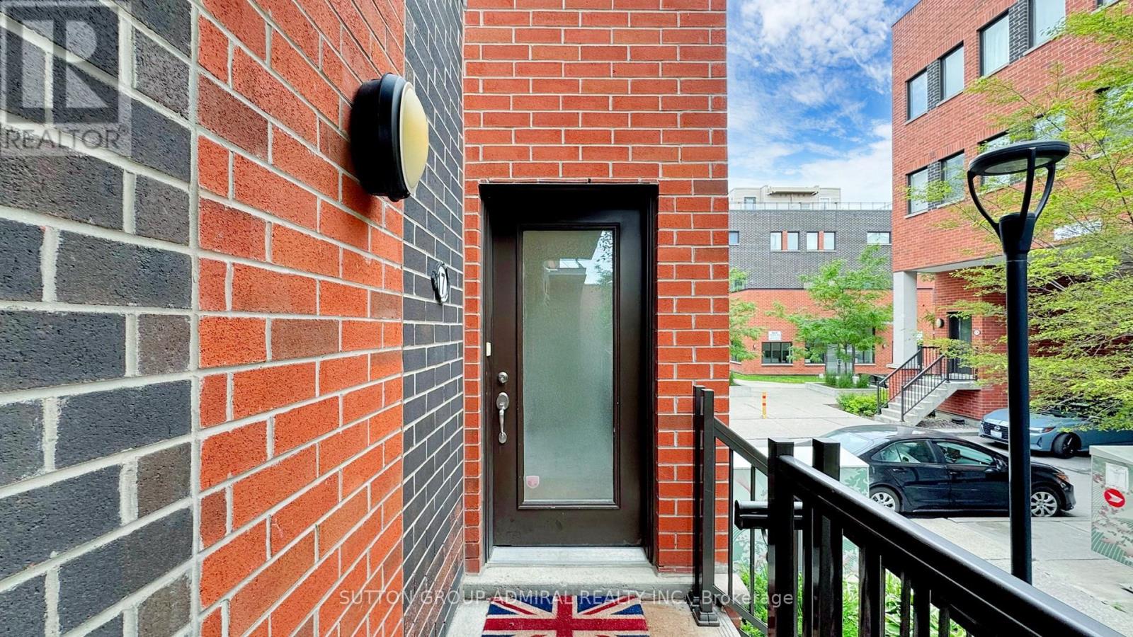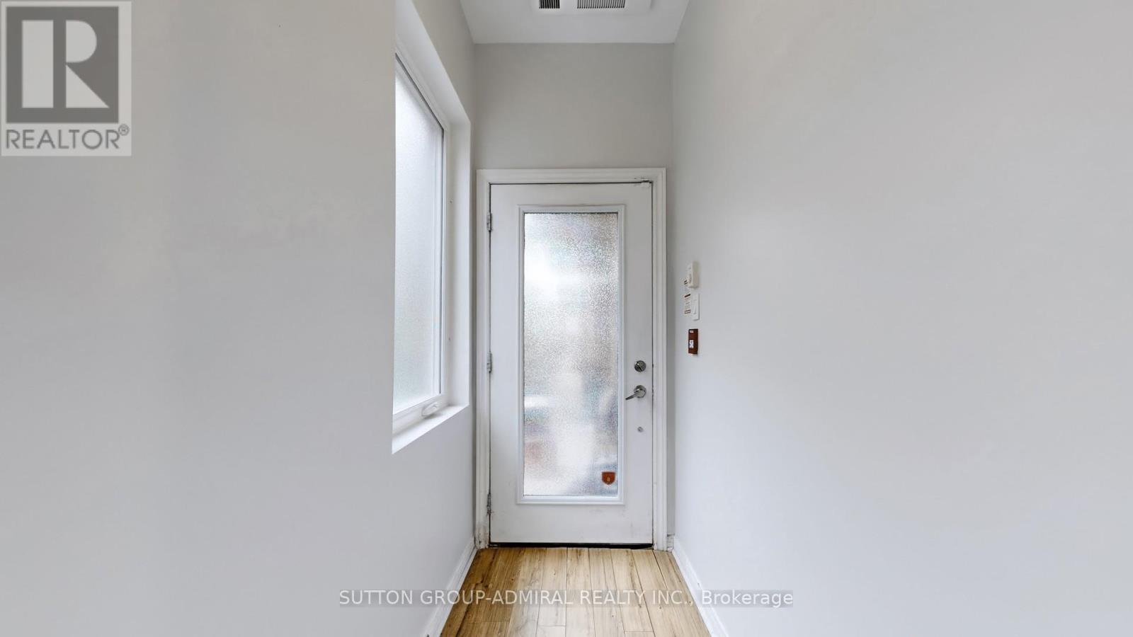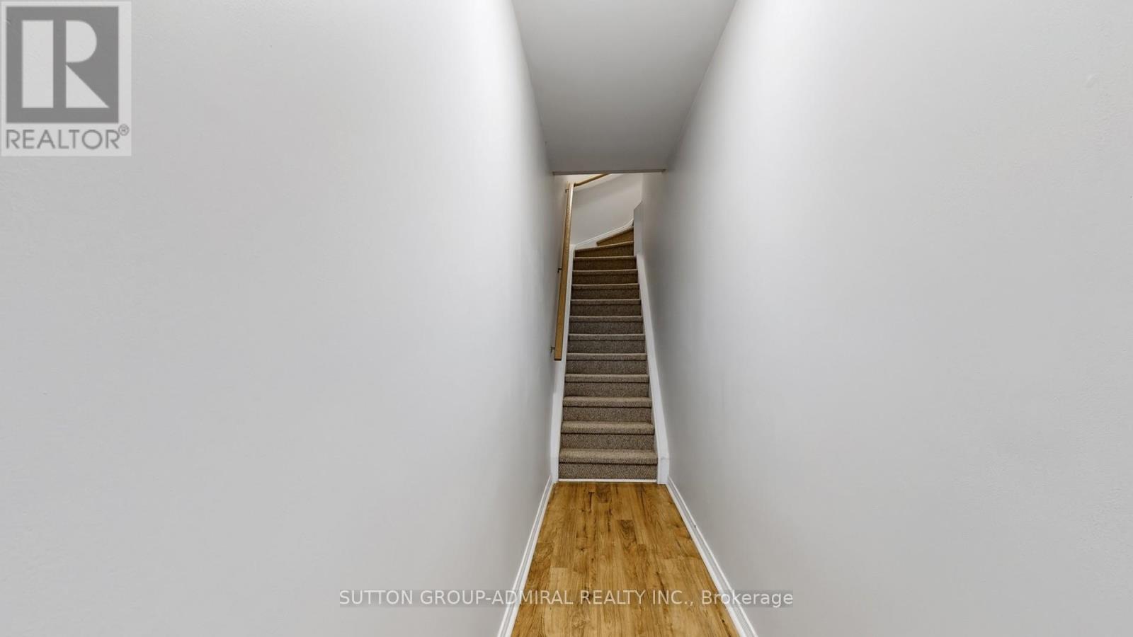17 - 873 Wilson Avenue Toronto, Ontario M3K 1E6
$575,000Maintenance, Water, Common Area Maintenance
$506.15 Monthly
Maintenance, Water, Common Area Maintenance
$506.15 MonthlyLocated in the vibrant Yorkdale Village community, this beautiful south-facing 2-bed, 2-bath condo townhouse offers modern comfort and convenience in one of Toronto's most connected neighbourhoods. With 9' ceilings and an abundance of natural light, this stylish home features laminate flooring throughout and a contemporary open-concept layout. The kitchen is equipped with sleek stainless steel appliances, granite countertops, and ample cabinetry, while both bathrooms also feature granite finishes for a polished touch. Spanning 1,026 square feet, including a private rooftop terrace perfect for entertaining or relaxing in the sun, this home provides functional indoor and outdoor living. Situated near the 401, Keele, and Dufferin, with a direct route to Downsview Subway Station and just minutes from Yorkdale Mall, Costco, Home Depot, Best Buy, and Humber River Hospital, everything you need is within reach - making this a fantastic option for first-time buyers, investors, or anyone looking for turnkey living in a central location. (id:60365)
Property Details
| MLS® Number | W12241479 |
| Property Type | Single Family |
| Community Name | Downsview-Roding-CFB |
| AmenitiesNearBy | Hospital, Park, Place Of Worship, Public Transit, Schools |
| CommunityFeatures | Pet Restrictions, Community Centre |
| ViewType | City View |
Building
| BathroomTotal | 2 |
| BedroomsAboveGround | 2 |
| BedroomsTotal | 2 |
| Amenities | Visitor Parking, Storage - Locker |
| Appliances | All, Dishwasher, Dryer, Stove, Washer, Window Coverings, Refrigerator |
| CoolingType | Central Air Conditioning |
| ExteriorFinish | Brick, Concrete |
| FireProtection | Smoke Detectors |
| FlooringType | Laminate, Tile |
| HalfBathTotal | 1 |
| HeatingFuel | Natural Gas |
| HeatingType | Forced Air |
| SizeInterior | 1000 - 1199 Sqft |
| Type | Row / Townhouse |
Parking
| Underground | |
| Garage |
Land
| Acreage | No |
| LandAmenities | Hospital, Park, Place Of Worship, Public Transit, Schools |
Rooms
| Level | Type | Length | Width | Dimensions |
|---|---|---|---|---|
| Second Level | Living Room | 3.51 m | 5.26 m | 3.51 m x 5.26 m |
| Second Level | Dining Room | 3.51 m | 5.26 m | 3.51 m x 5.26 m |
| Second Level | Kitchen | 2.46 m | 1.93 m | 2.46 m x 1.93 m |
| Second Level | Bathroom | 1.45 m | 1.27 m | 1.45 m x 1.27 m |
| Third Level | Primary Bedroom | 3.94 m | 2.54 m | 3.94 m x 2.54 m |
| Third Level | Bedroom 2 | 2.87 m | 2.59 m | 2.87 m x 2.59 m |
| Third Level | Bathroom | 1.85 m | 2.26 m | 1.85 m x 2.26 m |
| Main Level | Foyer | 1.19 m | 2.82 m | 1.19 m x 2.82 m |
David Elfassy
Broker
1206 Centre Street
Thornhill, Ontario L4J 3M9
Sean Millar
Salesperson
1206 Centre Street
Thornhill, Ontario L4J 3M9

