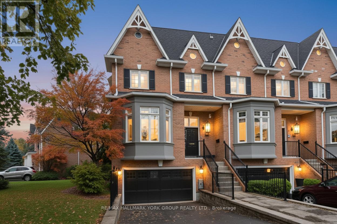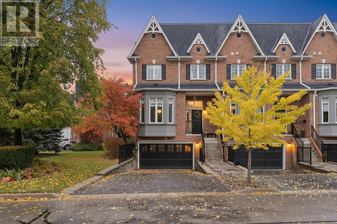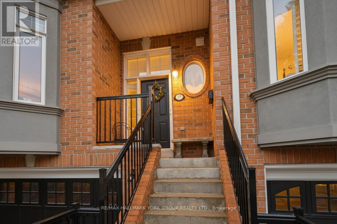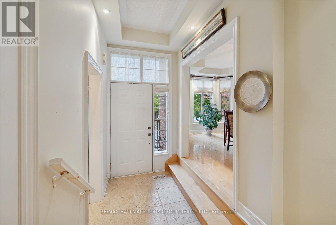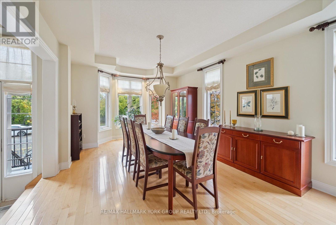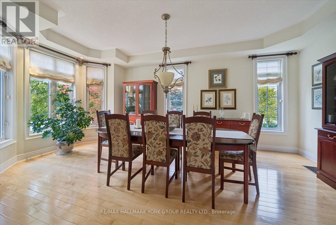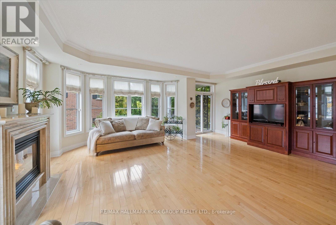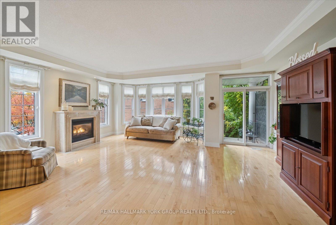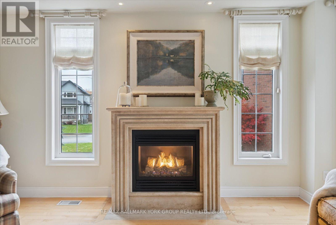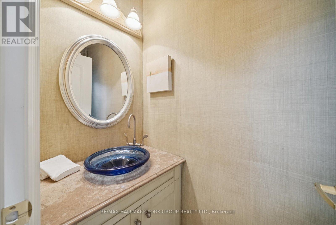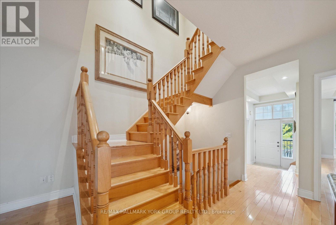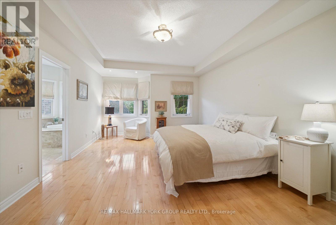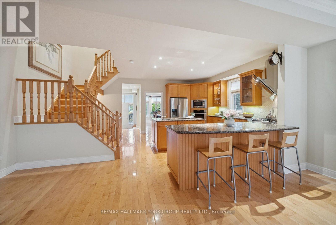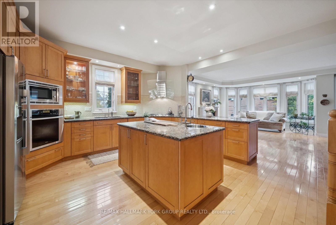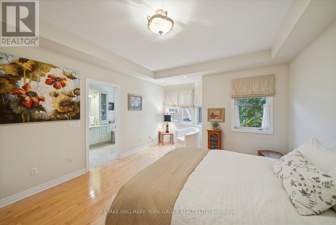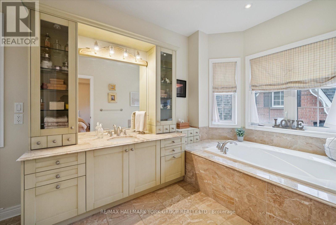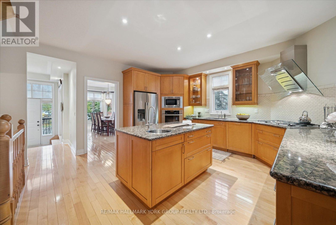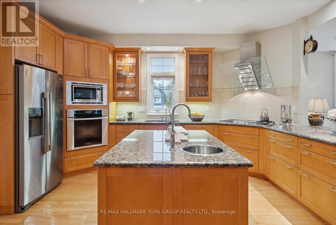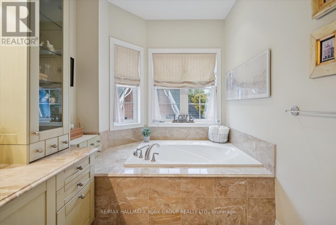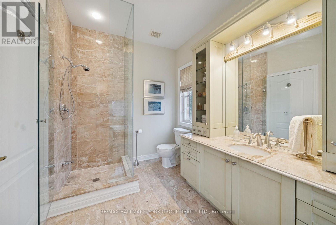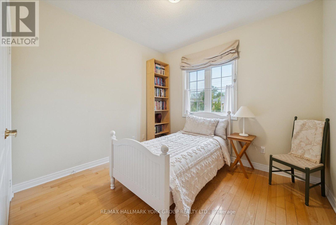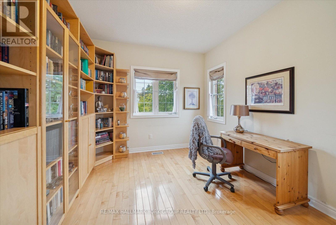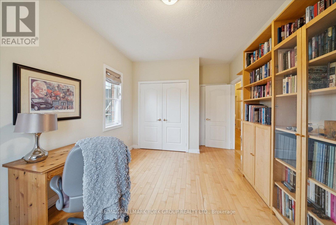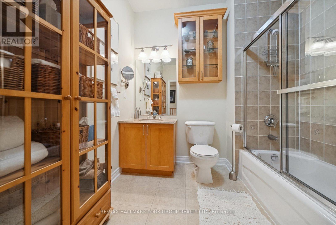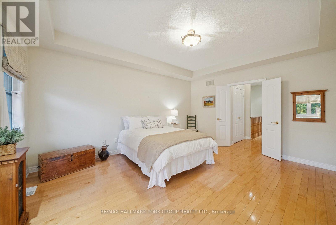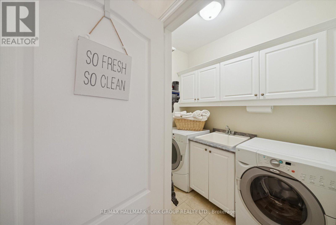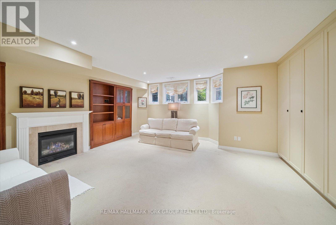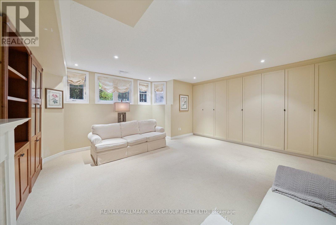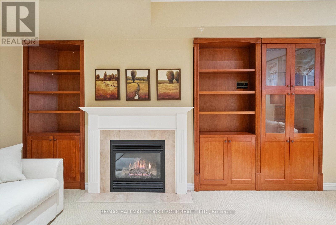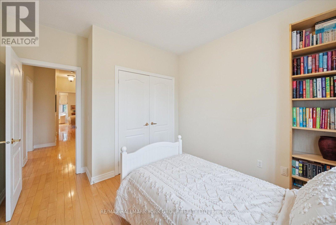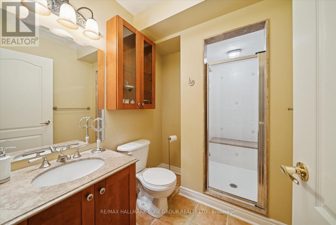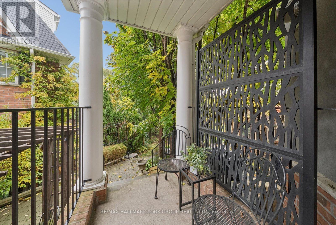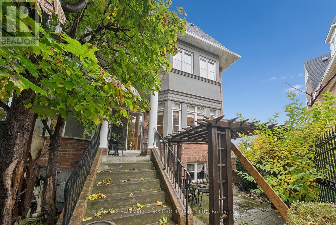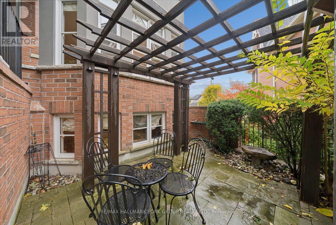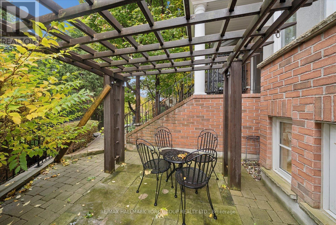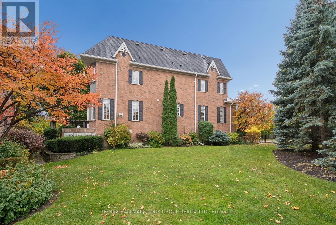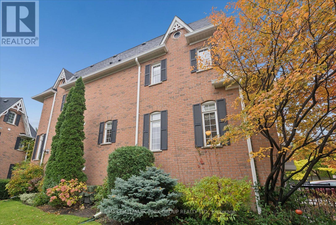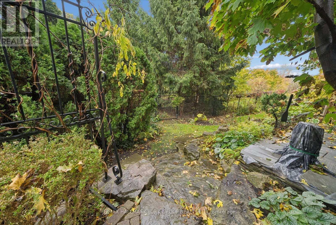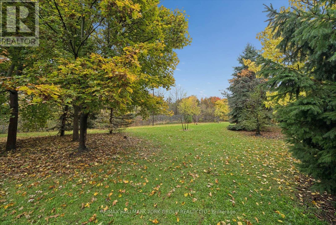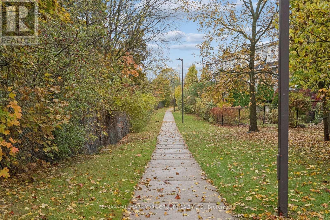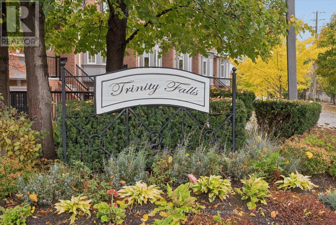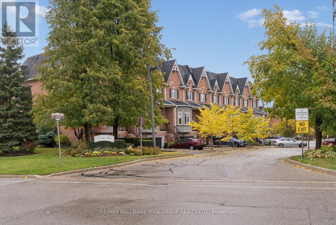17 - 85 Church Street Mississauga, Ontario L5M 1M6
$1,130,000Maintenance, Parking
$861 Monthly
Maintenance, Parking
$861 MonthlyWelcome to an Executive End-Unit in the Heart of Streetsville, with the Credit River Trails Right Behind Your Yard. Sun-Washed Main Floor (Upgraded Side Windows) Blends Open Living/Dining Anchored by a Custom Marble Gas Fireplace with a Family-Size Kitchen-Granite Counters Throughout, Island & Breakfast Bar, Hood Range & S/S Appliances. Walkout to an Interlock Patio, BBQ Zone and Perennial Gardens with Room to Play. Upstairs: A Quiet Primary Retreat with 4-Pc Ensuite (Separate Tub & Glass Shower) and W/I; Plus Two Bedrooms with Built-Ins. Finished Lower Level Adds a Cozy Rec Room with Second Gas Fireplace, 3-Pc Bath, Great Storage, Direct Garage Access and a Separate Entrance via the Garage-Ideal Privacy for Guests or Teens. Original Extra-Thick Maple Hardwood (Refinish up to 3x). Stroll to the Village, Cafés & GO! (id:60365)
Property Details
| MLS® Number | W12507656 |
| Property Type | Single Family |
| Community Name | Streetsville |
| AmenitiesNearBy | Park, Place Of Worship, Public Transit |
| CommunityFeatures | Pets Allowed With Restrictions, Community Centre |
| Features | Ravine |
| ParkingSpaceTotal | 4 |
Building
| BathroomTotal | 4 |
| BedroomsAboveGround | 3 |
| BedroomsTotal | 3 |
| Age | 16 To 30 Years |
| Amenities | Visitor Parking, Fireplace(s) |
| Appliances | Dishwasher, Dryer, Microwave, Stove, Washer, Window Coverings, Refrigerator |
| BasementDevelopment | Finished |
| BasementType | Full (finished) |
| CoolingType | Central Air Conditioning |
| ExteriorFinish | Brick |
| FireplacePresent | Yes |
| FireplaceTotal | 2 |
| FlooringType | Tile, Hardwood |
| HalfBathTotal | 1 |
| HeatingFuel | Natural Gas |
| HeatingType | Forced Air |
| StoriesTotal | 2 |
| SizeInterior | 2750 - 2999 Sqft |
| Type | Row / Townhouse |
Parking
| Garage |
Land
| Acreage | No |
| LandAmenities | Park, Place Of Worship, Public Transit |
Rooms
| Level | Type | Length | Width | Dimensions |
|---|---|---|---|---|
| Second Level | Primary Bedroom | 5.6 m | 3.96 m | 5.6 m x 3.96 m |
| Second Level | Bedroom 2 | 4.78 m | 2.97 m | 4.78 m x 2.97 m |
| Second Level | Bedroom 3 | 3.55 m | 3.19 m | 3.55 m x 3.19 m |
| Second Level | Laundry Room | 2.13 m | 1.45 m | 2.13 m x 1.45 m |
| Lower Level | Living Room | 6.26 m | 5.26 m | 6.26 m x 5.26 m |
| Lower Level | Utility Room | 2.78 m | 2.31 m | 2.78 m x 2.31 m |
| Main Level | Foyer | 1.72 m | 1.6 m | 1.72 m x 1.6 m |
| Main Level | Dining Room | 5.85 m | 3.51 m | 5.85 m x 3.51 m |
| Main Level | Kitchen | 6.26 m | 4.81 m | 6.26 m x 4.81 m |
| Main Level | Family Room | 6.26 m | 5.5 m | 6.26 m x 5.5 m |
Steven Sarasin
Salesperson
25 Millard Ave West Unit B - 2nd Flr
Newmarket, Ontario L3Y 7R5
Hailey Coxworth
Salesperson
25 Millard Ave West Unit B - 2nd Flr
Newmarket, Ontario L3Y 7R5

