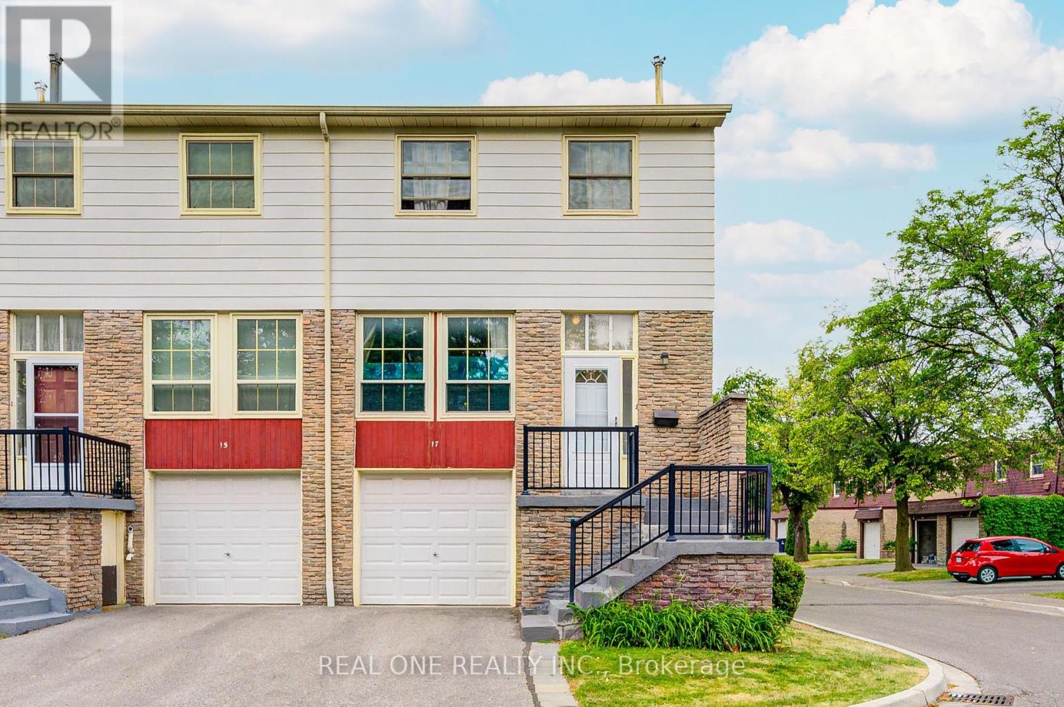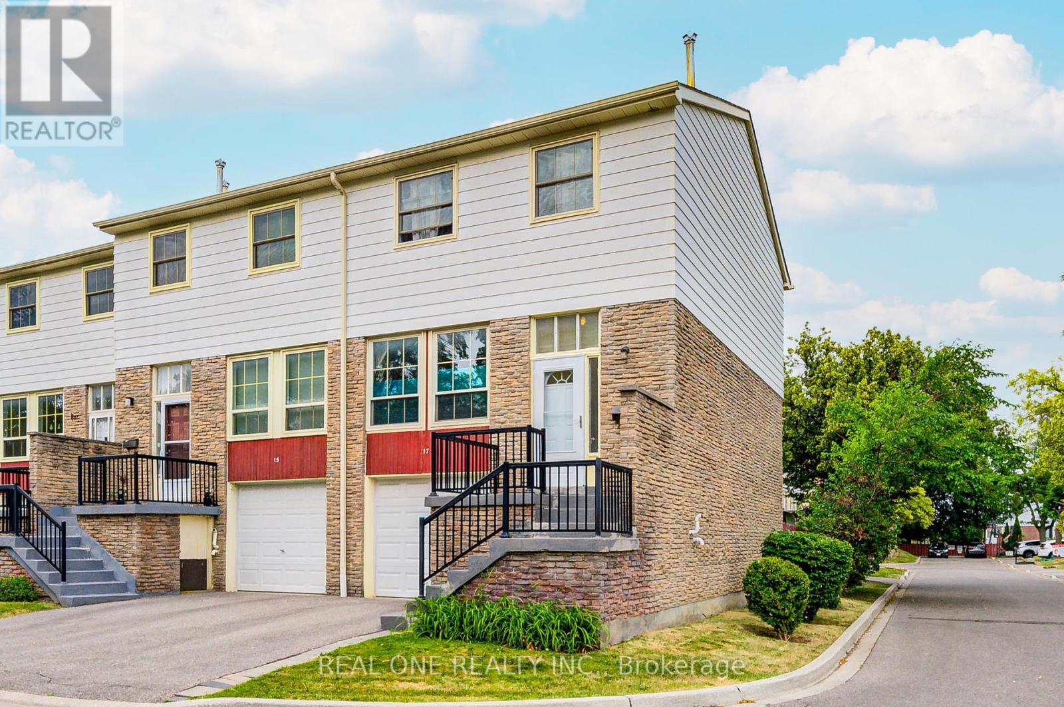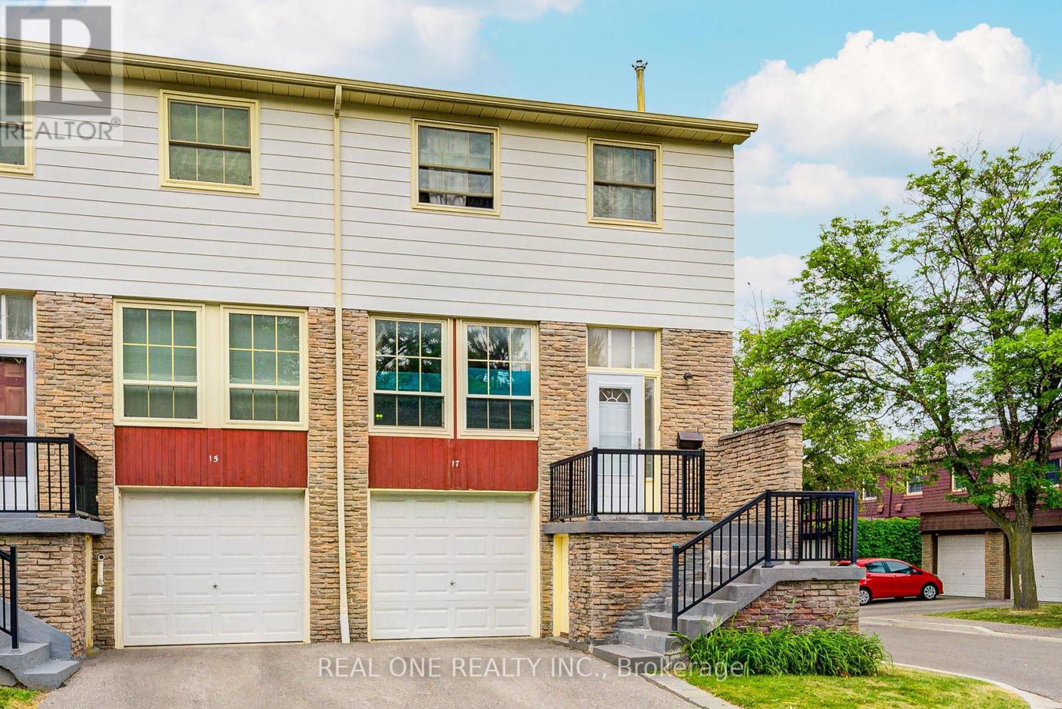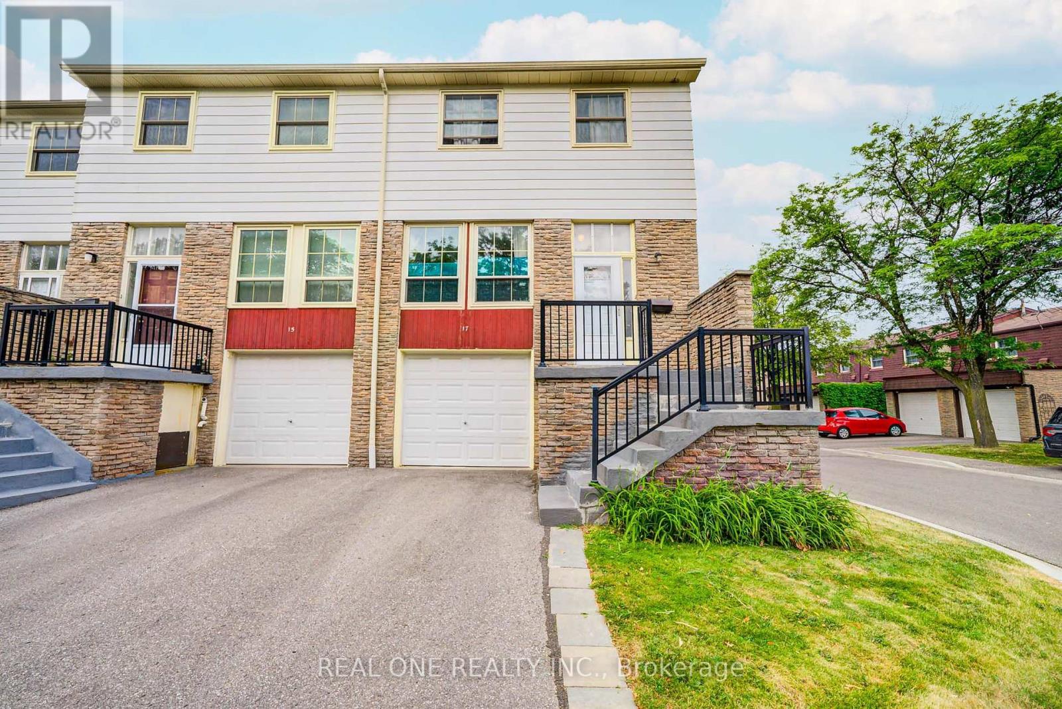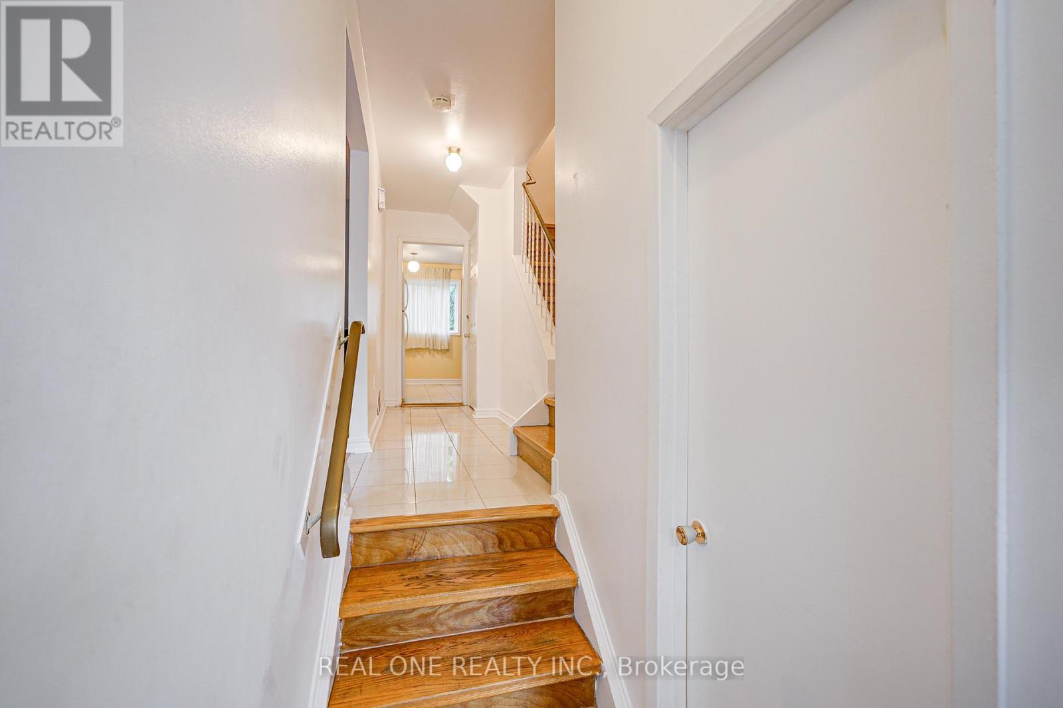17 - 81 Brookmill Boulevard Toronto, Ontario M1W 2L5
4 Bedroom
3 Bathroom
1400 - 1599 sqft
Central Air Conditioning
Forced Air
$828,000Maintenance, Cable TV, Common Area Maintenance, Insurance, Parking, Water
$412.20 Monthly
Maintenance, Cable TV, Common Area Maintenance, Insurance, Parking, Water
$412.20 MonthlyWell Maintained End Unit 3Br/3 Bath Townhouse In High Demand Area!! Premium Corner Lot Feels Like A Semi W Rare Fenced Yard. Updated Walk-Out Bsmt Has Family Room W Laminate & Walk-Out To Patio. Walking Distance To Ttc, School, Shopping Mall. New AC (2024), New Hot water Tank (2024, Owned), New furnace (2024). New washer. (id:60365)
Property Details
| MLS® Number | E12258286 |
| Property Type | Single Family |
| Community Name | L'Amoreaux |
| CommunityFeatures | Pet Restrictions |
| Features | Carpet Free |
| ParkingSpaceTotal | 2 |
Building
| BathroomTotal | 3 |
| BedroomsAboveGround | 3 |
| BedroomsBelowGround | 1 |
| BedroomsTotal | 4 |
| BasementDevelopment | Finished |
| BasementFeatures | Walk Out |
| BasementType | N/a (finished) |
| CoolingType | Central Air Conditioning |
| ExteriorFinish | Aluminum Siding, Brick |
| FlooringType | Wood, Ceramic, Laminate |
| HalfBathTotal | 1 |
| HeatingFuel | Natural Gas |
| HeatingType | Forced Air |
| StoriesTotal | 2 |
| SizeInterior | 1400 - 1599 Sqft |
| Type | Row / Townhouse |
Parking
| Garage |
Land
| Acreage | No |
Rooms
| Level | Type | Length | Width | Dimensions |
|---|---|---|---|---|
| Second Level | Primary Bedroom | 5.15 m | 3.12 m | 5.15 m x 3.12 m |
| Second Level | Bedroom 2 | 4.52 m | 3.18 m | 4.52 m x 3.18 m |
| Second Level | Bedroom 3 | 3.49 m | 2.54 m | 3.49 m x 2.54 m |
| Basement | Recreational, Games Room | 4.74 m | 3.26 m | 4.74 m x 3.26 m |
| Main Level | Living Room | 5.86 m | 3.3 m | 5.86 m x 3.3 m |
| Main Level | Dining Room | 3.2 m | 2.72 m | 3.2 m x 2.72 m |
| Main Level | Kitchen | 3.2 m | 2.89 m | 3.2 m x 2.89 m |
https://www.realtor.ca/real-estate/28549595/17-81-brookmill-boulevard-toronto-lamoreaux-lamoreaux
Grace Qin
Salesperson
Real One Realty Inc.
15 Wertheim Court Unit 302
Richmond Hill, Ontario L4B 3H7
15 Wertheim Court Unit 302
Richmond Hill, Ontario L4B 3H7

