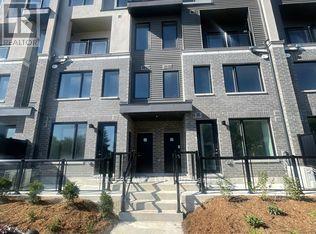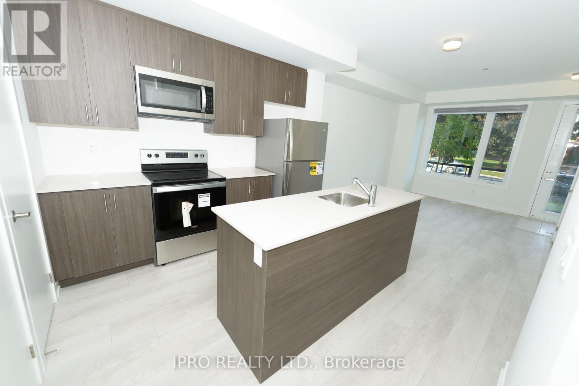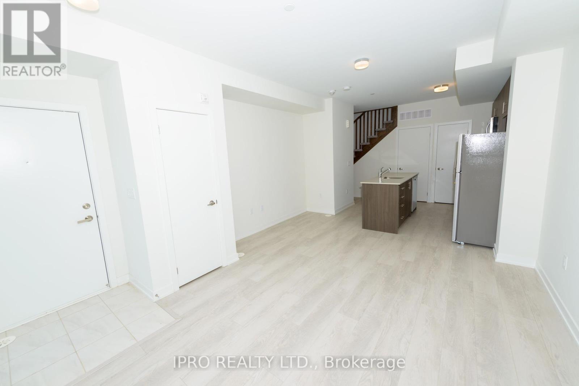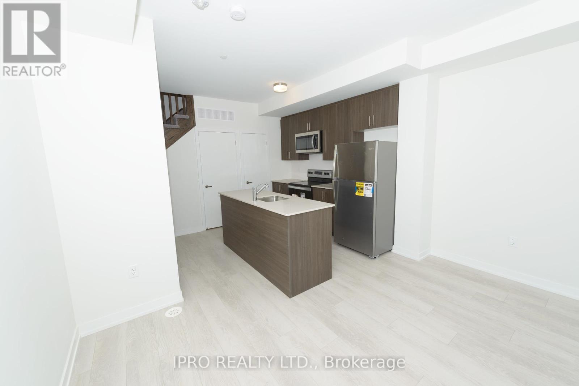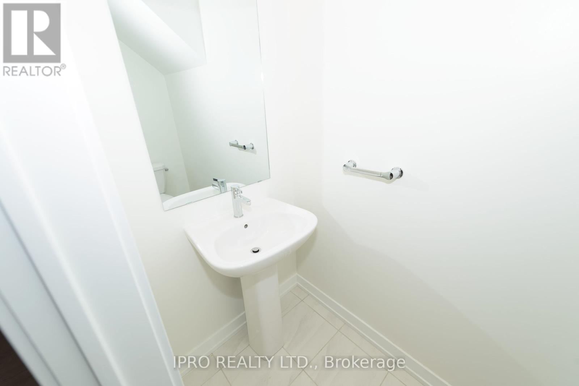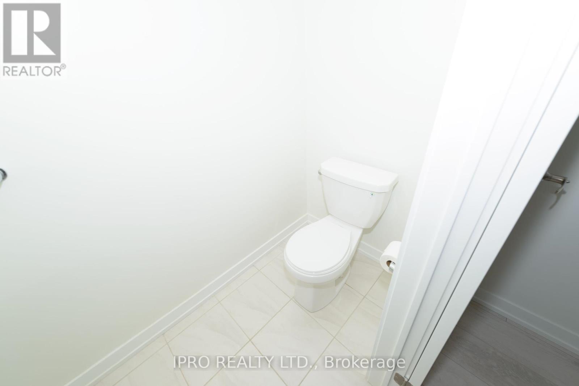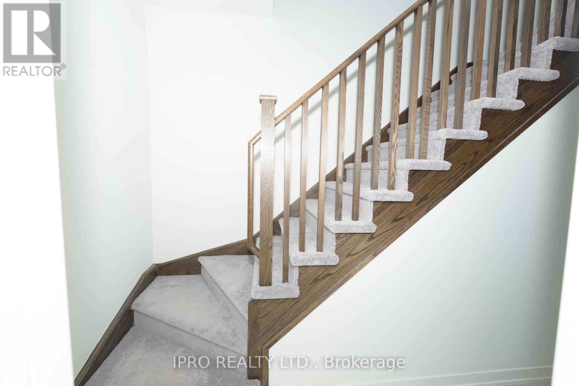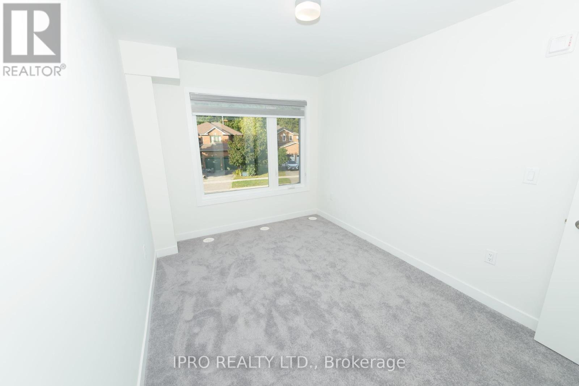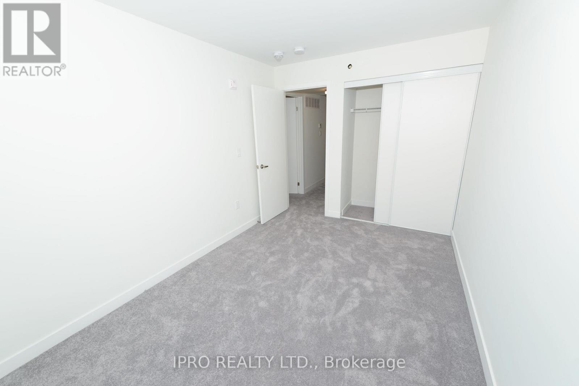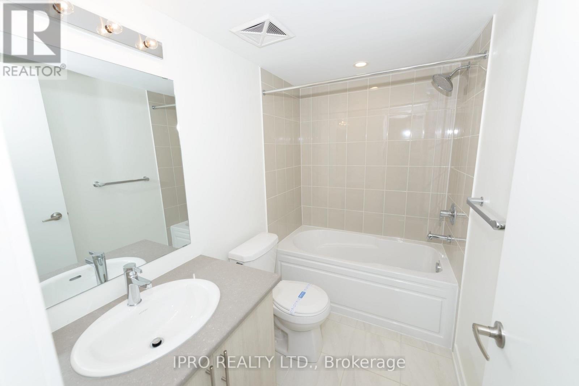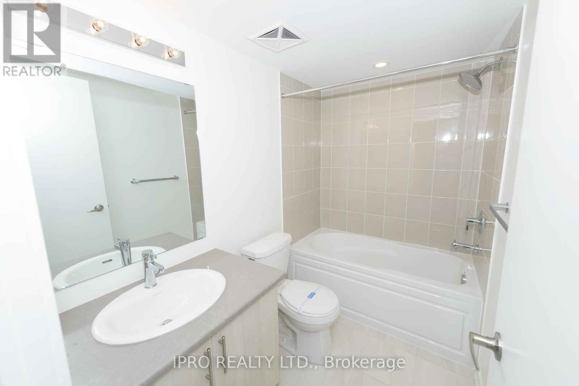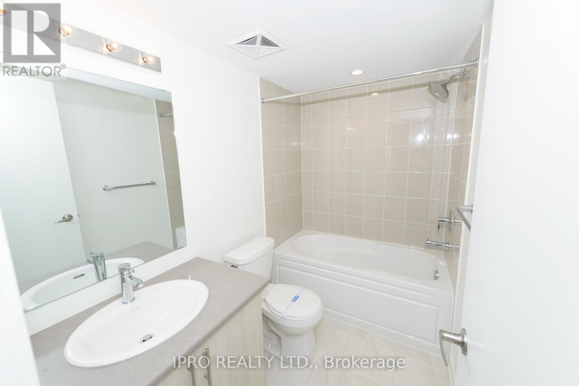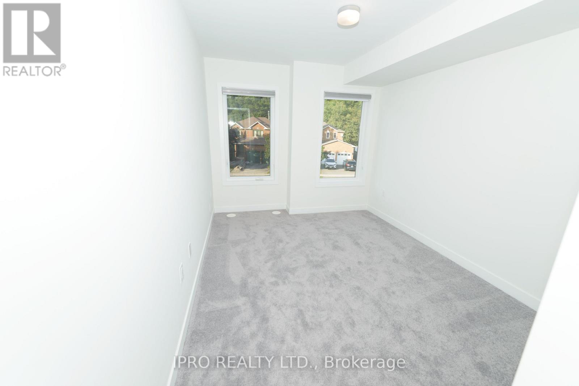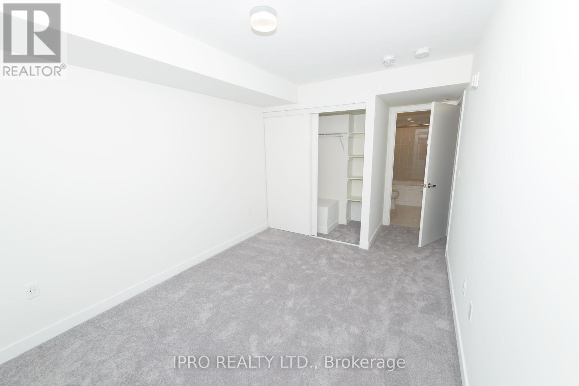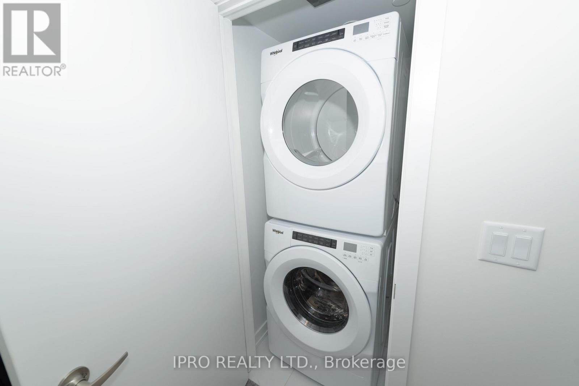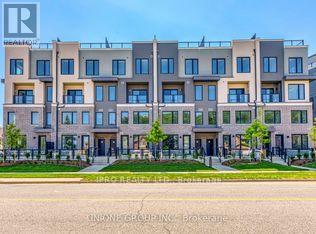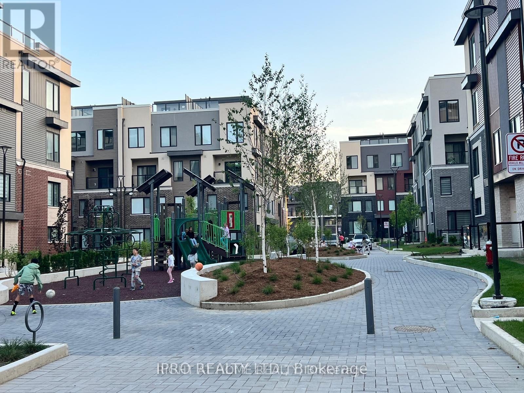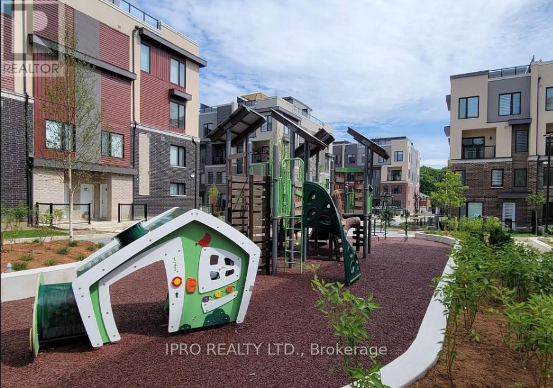17 - 3540 Colonial Drive Mississauga, Ontario L5L 0C1
$2,700 Monthly
Brand New two story, two bedroom townhouse in a great neighborhood. The large, bright and spacious living room and kitchen looks out to a generous terrace. The Kitchen is equipped with a large pantry, great cupboard space, stainless steel appliances and a terrific island. Low headroom basement provides great storage. One underground parking spot #353. In close proximity to the University of Toronto's Mississauga campus, Erin Mills Town Centre, Credit Valley Hospital, public schools, Grocery stores and Mississauga public transit offering routes nearby. Tenant will pay 100% of all utilities. Utility providers include: Genesis, Enbridge and Metergy Solutions. Internet is included in your monthly rent!! (id:60365)
Property Details
| MLS® Number | W12171420 |
| Property Type | Single Family |
| Community Name | Erin Mills |
| CommunityFeatures | Pet Restrictions |
| Features | In Suite Laundry |
| ParkingSpaceTotal | 1 |
Building
| BathroomTotal | 3 |
| BedroomsAboveGround | 2 |
| BedroomsTotal | 2 |
| Age | New Building |
| Appliances | Central Vacuum, Garage Door Opener Remote(s), Water Heater - Tankless, Dishwasher, Dryer, Stove, Washer, Window Coverings, Refrigerator |
| CoolingType | Central Air Conditioning |
| ExteriorFinish | Brick |
| HalfBathTotal | 1 |
| HeatingFuel | Natural Gas |
| HeatingType | Forced Air |
| StoriesTotal | 3 |
| SizeInterior | 900 - 999 Sqft |
| Type | Apartment |
Parking
| Underground | |
| No Garage |
Land
| Acreage | No |
Rooms
| Level | Type | Length | Width | Dimensions |
|---|---|---|---|---|
| Second Level | Living Room | 5.6 m | 3.38 m | 5.6 m x 3.38 m |
| Second Level | Dining Room | 5.6 m | 3.38 m | 5.6 m x 3.38 m |
| Second Level | Kitchen | 3.05 m | 2.59 m | 3.05 m x 2.59 m |
| Third Level | Primary Bedroom | 2.82 m | 4.29 m | 2.82 m x 4.29 m |
| Third Level | Bedroom 2 | 2.64 m | 2.87 m | 2.64 m x 2.87 m |
https://www.realtor.ca/real-estate/28362779/17-3540-colonial-drive-mississauga-erin-mills-erin-mills
Nicole Anderson
Salesperson
272 Queen Street East
Brampton, Ontario L6V 1B9

