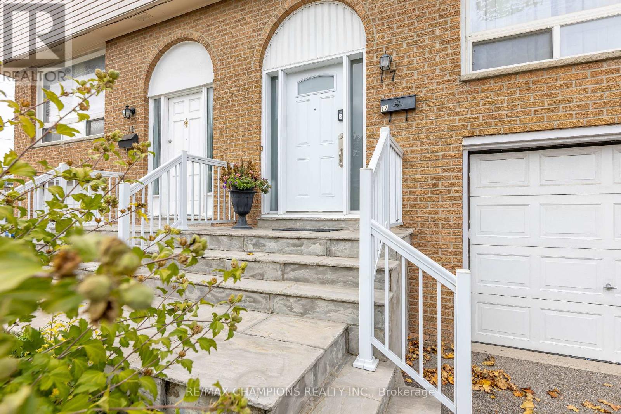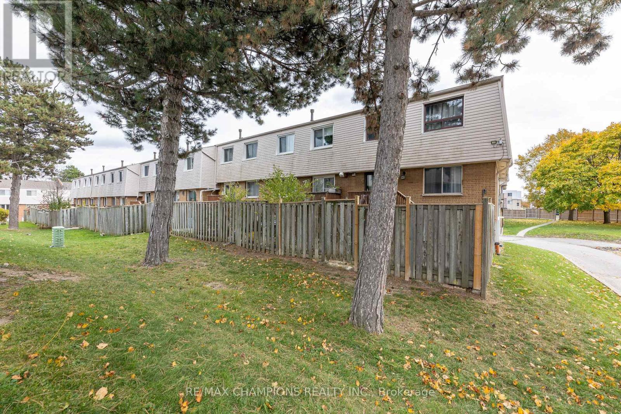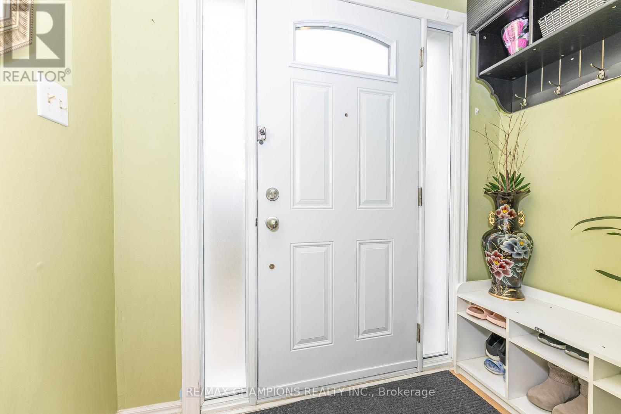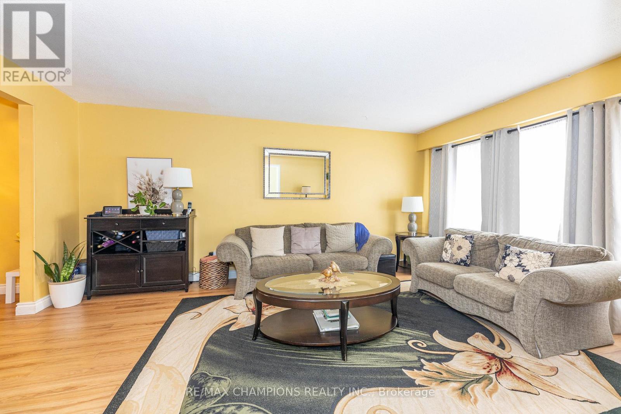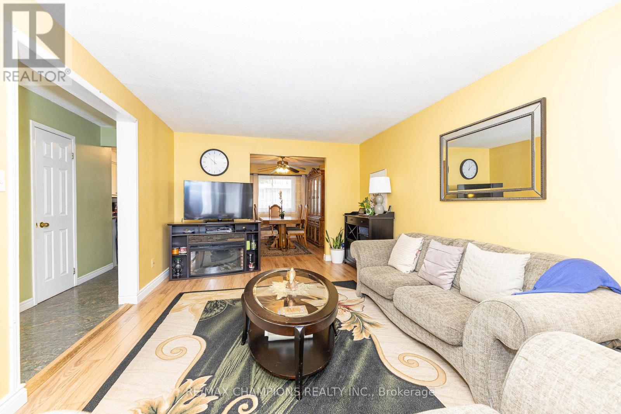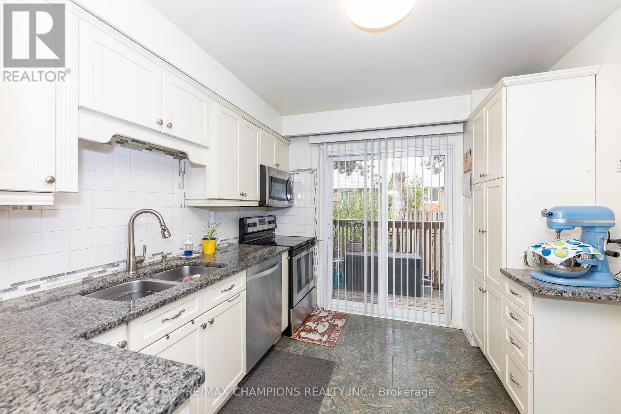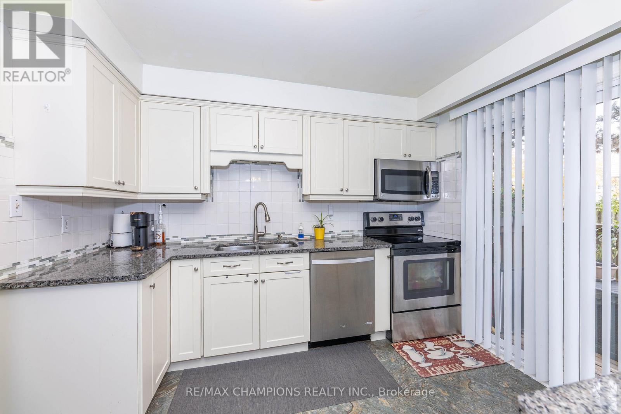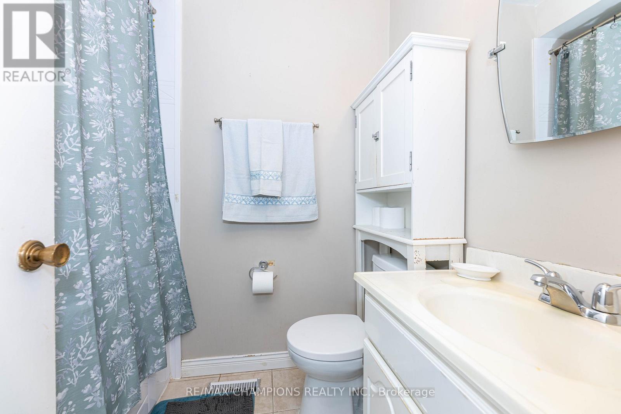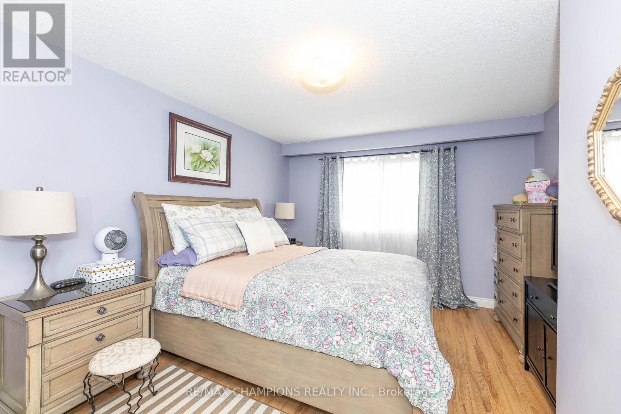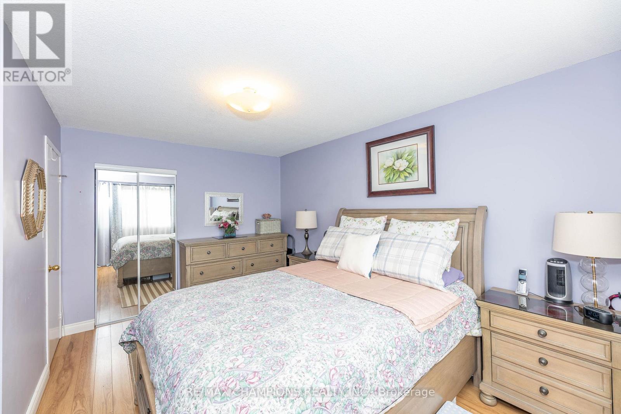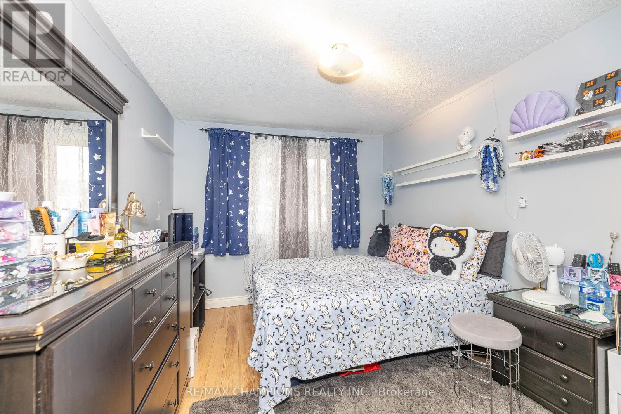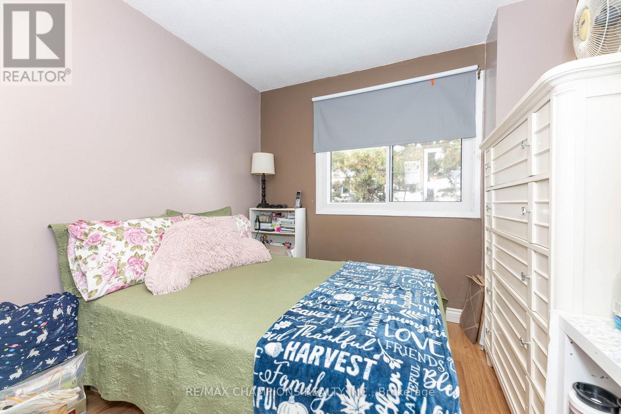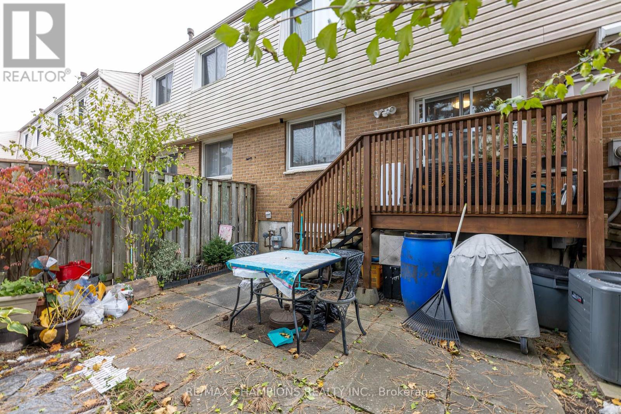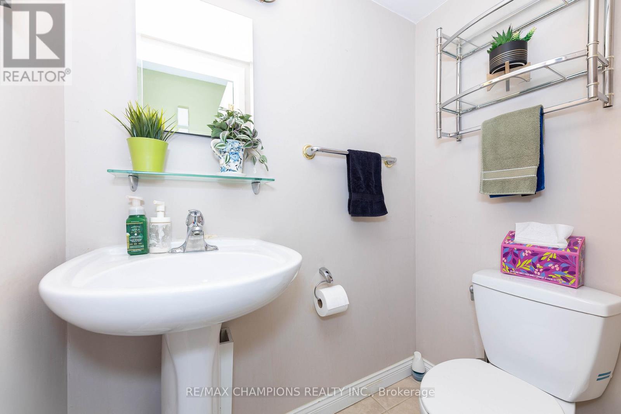17 - 3525 Brandon Gate Drive Mississauga, Ontario L4T 3M3
$639,900Maintenance, Common Area Maintenance, Insurance, Water, Parking, Cable TV
$479.12 Monthly
Maintenance, Common Area Maintenance, Insurance, Water, Parking, Cable TV
$479.12 MonthlyWelcome to Townhome Unit 17, Located on the East side of Goreway Drive, at 3525 Brandon Gate. This Home is strategically located close to schools, places of worship, shopping mall, library and transit. The basement is nicely finished with an adjacent room equipped for laundry facility. The main floor Living/dining room share the same type of laminate flooring. There is an updated powder room, and a renovated kitchen with modern cabinets, granite counter top, and a walk out to a privately fenced backyard, ideal for children to play. Throughout the second floor is laminate over hardwood. There are three spacious bedrooms, with large closets, and an upgraded bathroom. Other upgrades include recent gas furnace, AC, and thermal windows throughout. This home is priced right, and yes, your client should see it. (id:60365)
Property Details
| MLS® Number | W12575368 |
| Property Type | Single Family |
| Community Name | Malton |
| AmenitiesNearBy | Park, Public Transit, Schools |
| CommunityFeatures | Pets Allowed With Restrictions, Community Centre |
| EquipmentType | Water Heater |
| Features | Balcony, Carpet Free |
| ParkingSpaceTotal | 2 |
| RentalEquipmentType | Water Heater |
Building
| BathroomTotal | 2 |
| BedroomsAboveGround | 3 |
| BedroomsTotal | 3 |
| Appliances | Water Heater, Dishwasher, Dryer, Stove, Washer, Window Coverings, Refrigerator |
| BasementDevelopment | Finished |
| BasementType | Full (finished) |
| CoolingType | Central Air Conditioning |
| FireProtection | Smoke Detectors |
| FlooringType | Laminate |
| FoundationType | Poured Concrete |
| HalfBathTotal | 1 |
| HeatingFuel | Natural Gas |
| HeatingType | Forced Air |
| StoriesTotal | 2 |
| SizeInterior | 1200 - 1399 Sqft |
| Type | Row / Townhouse |
Parking
| Garage |
Land
| Acreage | No |
| FenceType | Fenced Yard |
| LandAmenities | Park, Public Transit, Schools |
Rooms
| Level | Type | Length | Width | Dimensions |
|---|---|---|---|---|
| Second Level | Primary Bedroom | 4.6 m | 3.55 m | 4.6 m x 3.55 m |
| Second Level | Bedroom | 3.9 m | 2.92 m | 3.9 m x 2.92 m |
| Second Level | Bedroom | 2.8 m | 2.72 m | 2.8 m x 2.72 m |
| Basement | Recreational, Games Room | 4.87 m | 2.6 m | 4.87 m x 2.6 m |
| Basement | Laundry Room | 2.74 m | 2.44 m | 2.74 m x 2.44 m |
| Ground Level | Living Room | 3.2 m | 2.9 m | 3.2 m x 2.9 m |
| Ground Level | Dining Room | 3.48 m | 2.9 m | 3.48 m x 2.9 m |
| Ground Level | Kitchen | 3.3 m | 2.8 m | 3.3 m x 2.8 m |
https://www.realtor.ca/real-estate/29135629/17-3525-brandon-gate-drive-mississauga-malton-malton
Ian J. Maryuen
Broker
25-1098 Peter Robertson Blvd
Brampton, Ontario L6R 3A5

