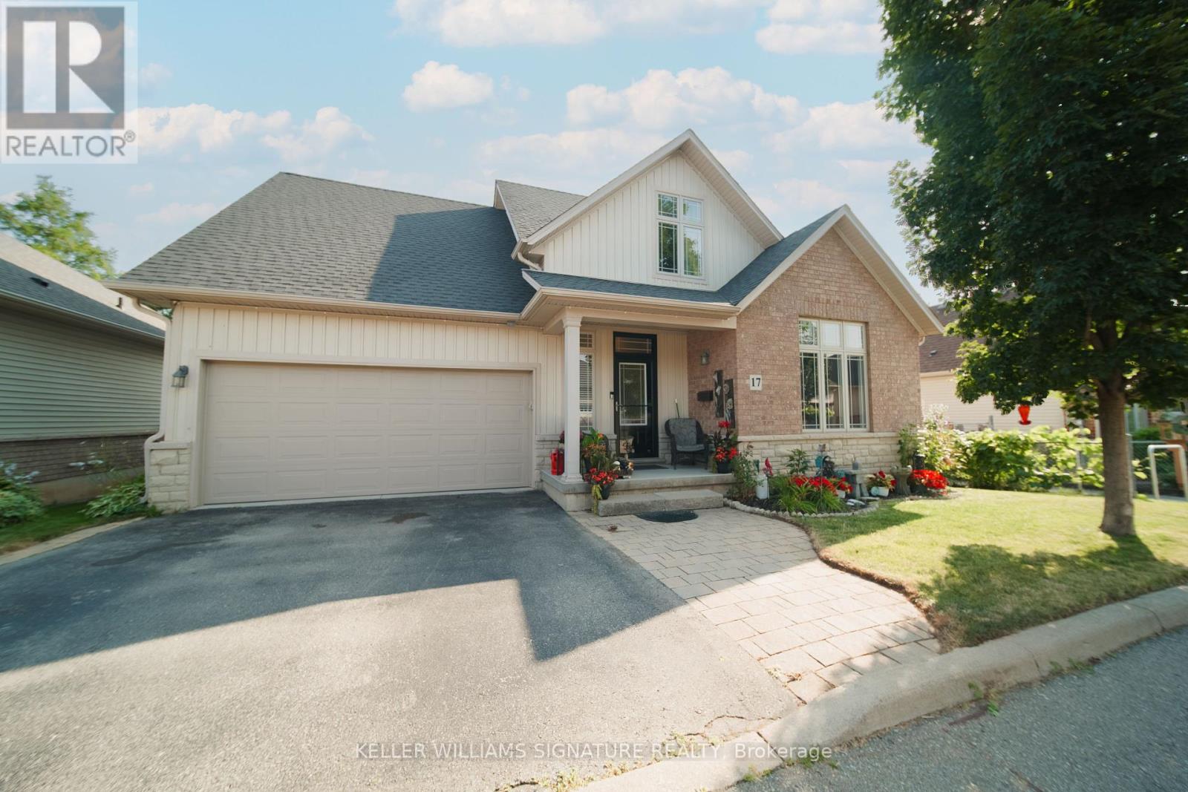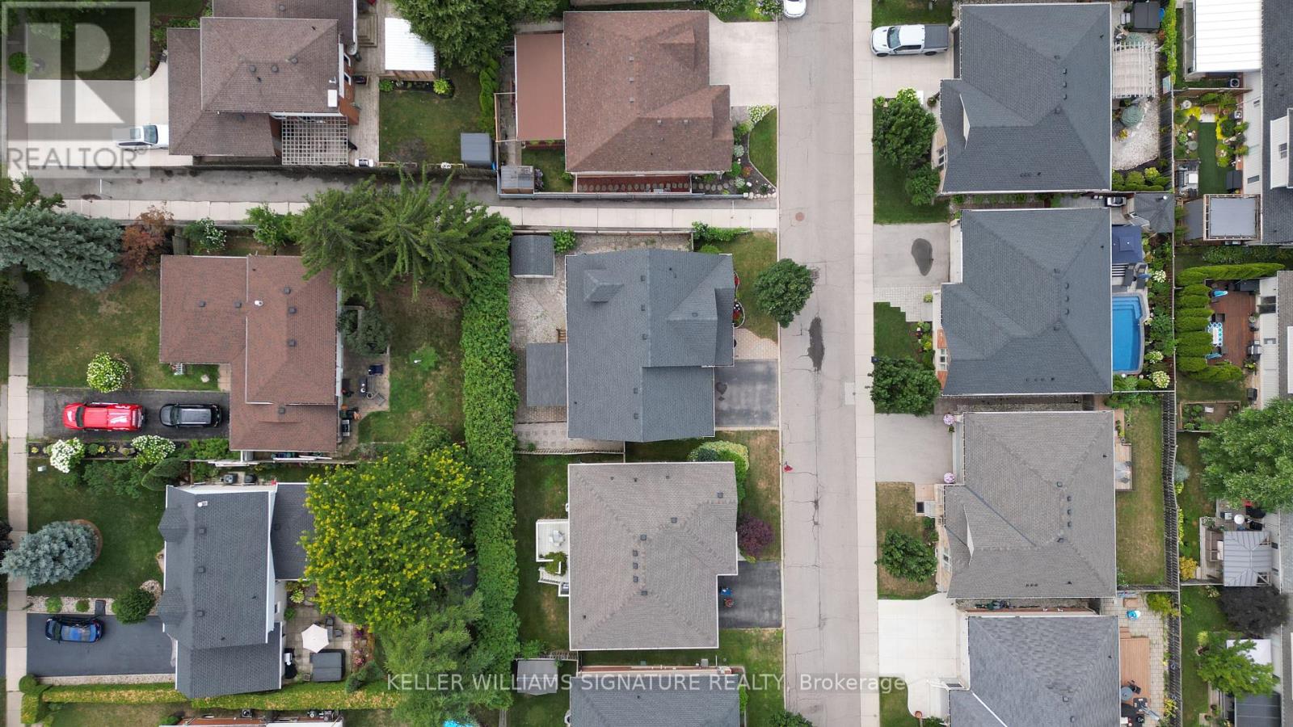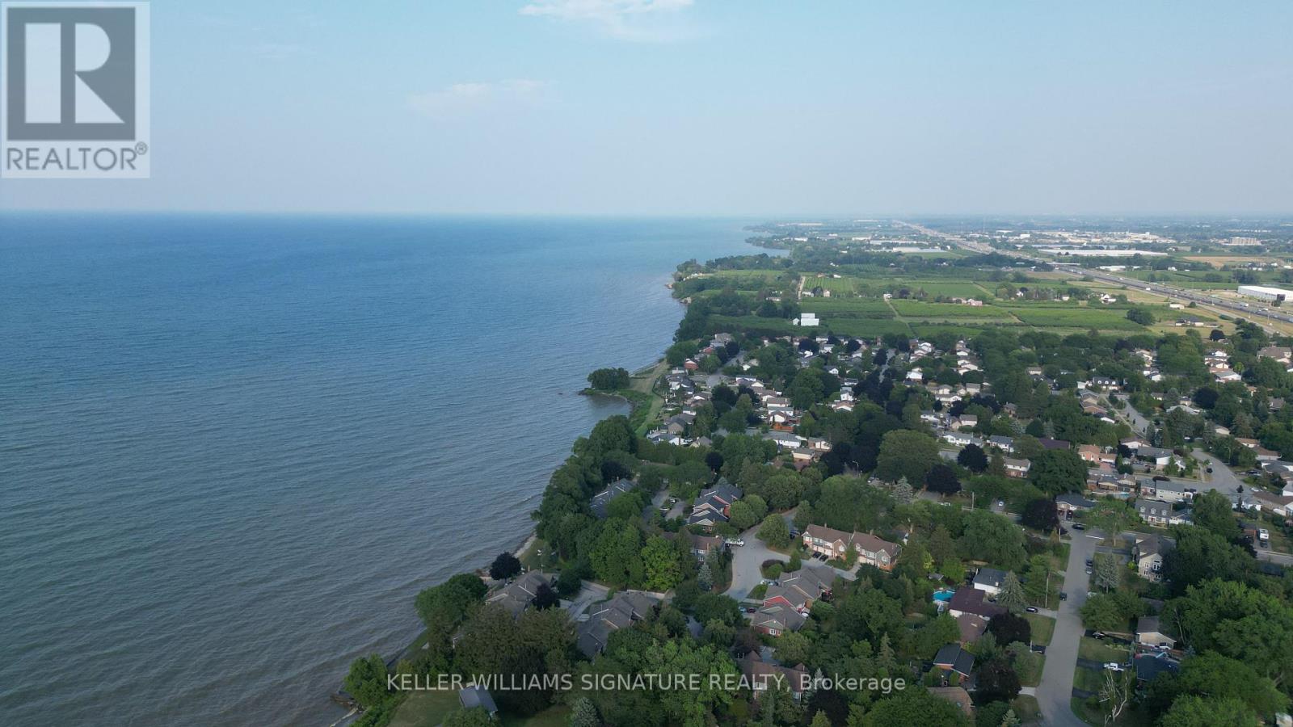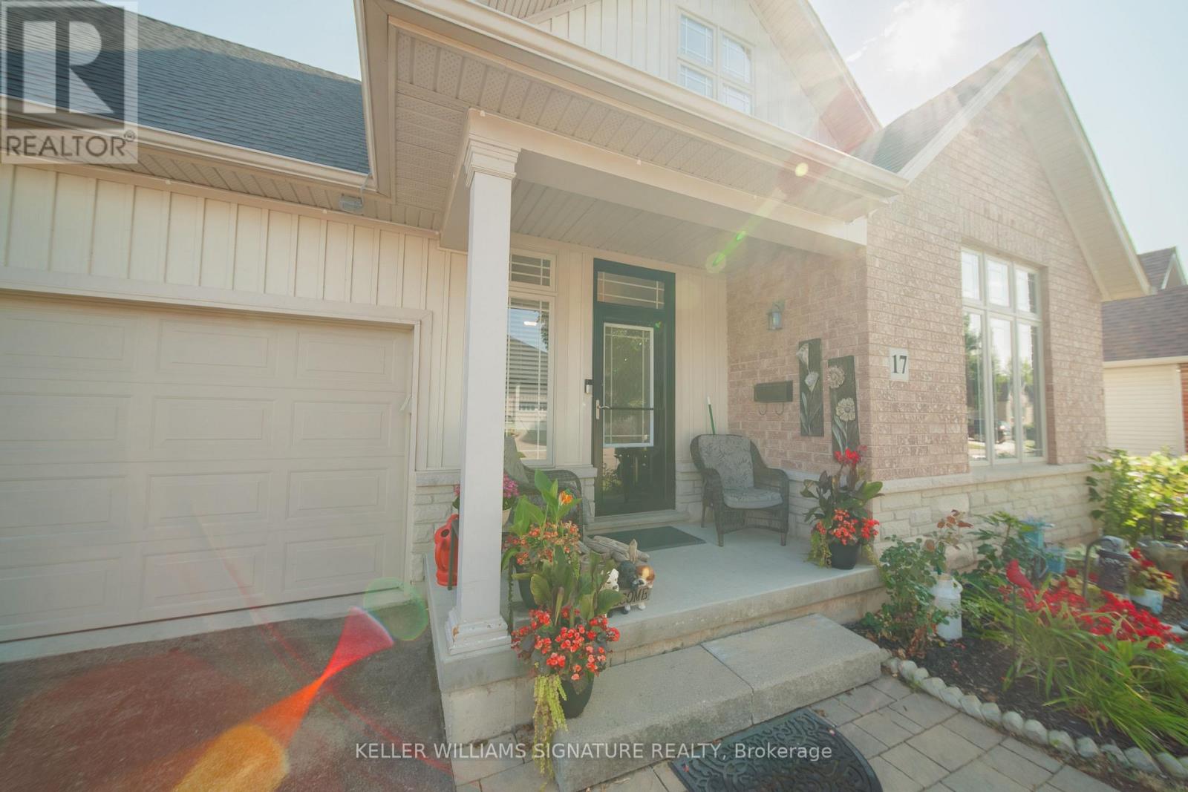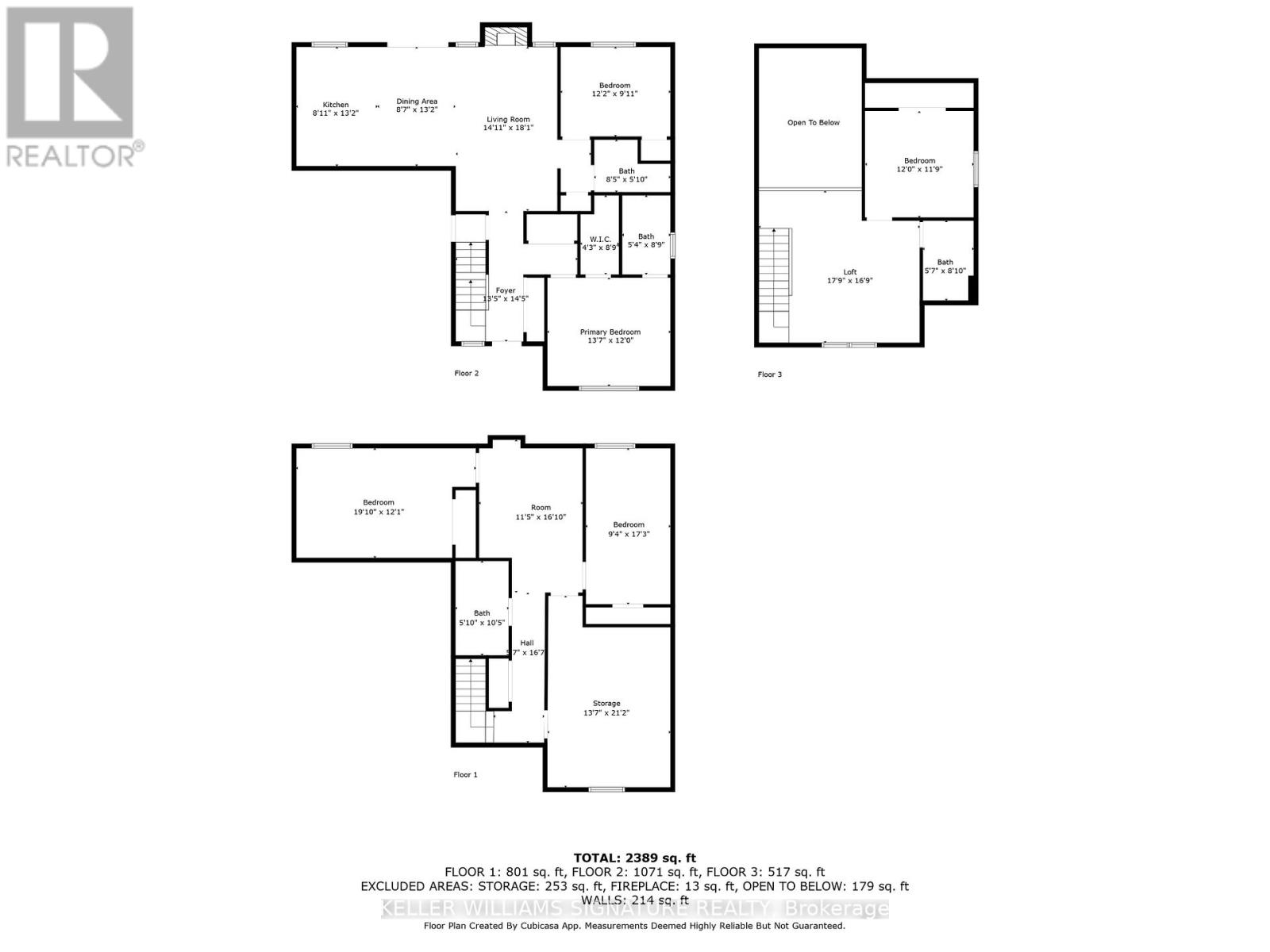17 - 31 Book Road Grimsby, Ontario L3M 2M3
$950,000Maintenance, Parcel of Tied Land
$149 Monthly
Maintenance, Parcel of Tied Land
$149 MonthlyExquisite "Carmel Model" bungaloft, custom-built with 3+2 bedrooms and 4 full bathrooms. Soaring cathedral ceilings and pot lighting enhance the grand, open-concept layout. The gourmet kitchen showcases nearly $20,000 in premium upgrades, featuring Wolf, Miele, and JennAir appliances. The main floor primary suite features an ensuite and walk-in closet. A large loft with its own bedroom, bath and rec space overlooks the great room below. Main level laundry equipped with high-end Miele washer and dryer. The fully finished basement apartment includes a private entrance, 2 bedrooms, full bath, and generous storage - perfect for extended family or rental potential. Enjoy the hardscaped, fully fenced yard with a spacious covered deck patio. Major mechanicals - roof, furnace, AC, on-demand HWT, all replaced within the last 3 years. Upgraded 200-amp service. Nestled on a quiet executive court, just 2 minutes to the QEW. Perfect for downsizers, this home offers the luxury you deserve with the space and ease you need. (id:60365)
Property Details
| MLS® Number | X12325665 |
| Property Type | Single Family |
| Community Name | 542 - Grimsby East |
| AmenitiesNearBy | Hospital, Schools, Park |
| EquipmentType | Water Heater - Tankless |
| Features | Cul-de-sac, Sump Pump, In-law Suite |
| ParkingSpaceTotal | 3 |
| RentalEquipmentType | Water Heater - Tankless |
| Structure | Deck, Porch, Shed |
Building
| BathroomTotal | 4 |
| BedroomsAboveGround | 3 |
| BedroomsBelowGround | 2 |
| BedroomsTotal | 5 |
| Age | 6 To 15 Years |
| Amenities | Canopy, Fireplace(s) |
| Appliances | Garage Door Opener Remote(s), Central Vacuum, Water Heater - Tankless, Dishwasher, Dryer, Hood Fan, Oven, Stove, Washer, Window Coverings, Refrigerator |
| BasementFeatures | Apartment In Basement, Separate Entrance |
| BasementType | N/a |
| ConstructionStyleAttachment | Detached |
| CoolingType | Central Air Conditioning, Air Exchanger |
| ExteriorFinish | Brick, Vinyl Siding |
| FireProtection | Smoke Detectors |
| FireplacePresent | Yes |
| FireplaceTotal | 1 |
| FoundationType | Poured Concrete |
| HeatingFuel | Natural Gas |
| HeatingType | Forced Air |
| StoriesTotal | 2 |
| SizeInterior | 1500 - 2000 Sqft |
| Type | House |
| UtilityWater | Municipal Water |
Parking
| Garage |
Land
| Acreage | No |
| FenceType | Fully Fenced, Fenced Yard |
| LandAmenities | Hospital, Schools, Park |
| LandscapeFeatures | Landscaped |
| Sewer | Sanitary Sewer |
| SizeDepth | 73 Ft ,9 In |
| SizeFrontage | 57 Ft ,6 In |
| SizeIrregular | 57.5 X 73.8 Ft |
| SizeTotalText | 57.5 X 73.8 Ft|under 1/2 Acre |
| SurfaceWater | Lake/pond |
| ZoningDescription | Nd |
Rooms
| Level | Type | Length | Width | Dimensions |
|---|---|---|---|---|
| Basement | Recreational, Games Room | 3.48 m | 5.13 m | 3.48 m x 5.13 m |
| Basement | Utility Room | 4.14 m | 6.45 m | 4.14 m x 6.45 m |
| Basement | Bedroom 4 | 6.05 m | 3.68 m | 6.05 m x 3.68 m |
| Basement | Bedroom 5 | 2.84 m | 5.26 m | 2.84 m x 5.26 m |
| Main Level | Foyer | 2.57 m | 4.39 m | 2.57 m x 4.39 m |
| Main Level | Primary Bedroom | 4.14 m | 3.66 m | 4.14 m x 3.66 m |
| Main Level | Bedroom 2 | 3.71 m | 3.02 m | 3.71 m x 3.02 m |
| Main Level | Living Room | 4.55 m | 5.51 m | 4.55 m x 5.51 m |
| Main Level | Dining Room | 2.62 m | 4.01 m | 2.62 m x 4.01 m |
| Main Level | Kitchen | 2.72 m | 4.01 m | 2.72 m x 4.01 m |
| Upper Level | Loft | 5.41 m | 5.11 m | 5.41 m x 5.11 m |
| Upper Level | Bedroom 3 | 3.66 m | 3.58 m | 3.66 m x 3.58 m |
https://www.realtor.ca/real-estate/28692635/17-31-book-road-grimsby-grimsby-east-542-grimsby-east
Ante Skoko
Salesperson
245 Wyecroft Rd #4c
Oakville, Ontario L6K 3Y6

